Stanze da Bagno con ante con riquadro incassato e mobile bagno incassato - Foto e idee per arredare
Filtra anche per:
Budget
Ordina per:Popolari oggi
101 - 120 di 11.253 foto
1 di 3

Foto di un'ampia stanza da bagno padronale mediterranea con ante con riquadro incassato, ante bianche, vasca con piedi a zampa di leone, doccia alcova, WC monopezzo, piastrelle bianche, piastrelle di marmo, pareti bianche, pavimento in marmo, lavabo sottopiano, top in quarzo composito, pavimento bianco, porta doccia a battente, top bianco, toilette, un lavabo, mobile bagno incassato e soffitto a volta
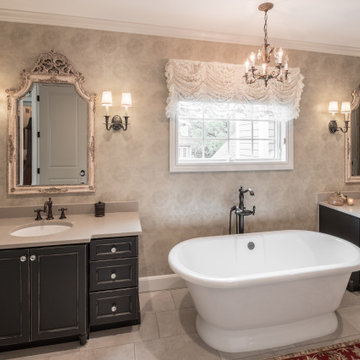
Immagine di una grande stanza da bagno padronale con due lavabi, mobile bagno incassato, carta da parati, ante con riquadro incassato, ante nere, vasca freestanding, pareti grigie, lavabo sottopiano, pavimento grigio e top grigio

Idee per una grande stanza da bagno con doccia tradizionale con ante con riquadro incassato, ante in legno chiaro, doccia a filo pavimento, bidè, piastrelle bianche, piastrelle in gres porcellanato, pareti bianche, pavimento in pietra calcarea, lavabo sottopiano, top in marmo, pavimento grigio, porta doccia a battente, top bianco, panca da doccia, due lavabi, mobile bagno incassato e soffitto a volta
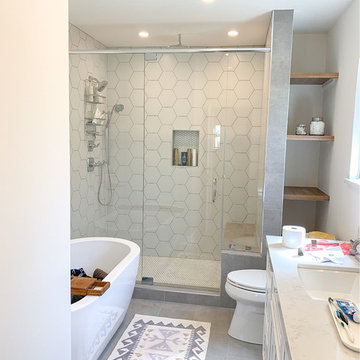
This Adar Builders album features a full master bathroom remodeling. The bathroom was taken out and replaced with custom built tile shower, standing tub, double sink white vanity, and grey tile flooring.
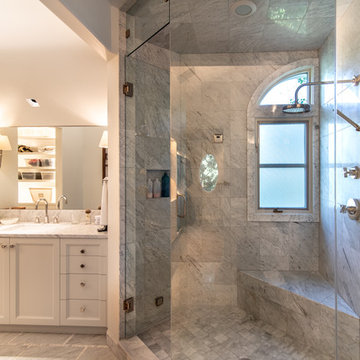
This modern corner shower room has a glass door that seamlessly separates it with the closet. While the corner window offers natural light and warmth to come inside and creates an illusion of a wider space.
Built by ULFBUILT - General contractor of custom homes in Vail and Beaver Creek. Contact us today to learn more.

Complete bathroom remodel, new cast iron tub and custom vanity.
Idee per una stanza da bagno padronale classica di medie dimensioni con ante con riquadro incassato, ante bianche, vasca da incasso, vasca/doccia, WC monopezzo, piastrelle bianche, piastrelle in gres porcellanato, pareti bianche, pavimento con piastrelle in ceramica, lavabo sottopiano, top in quarzite, porta doccia a battente, pavimento multicolore, top nero, nicchia, un lavabo e mobile bagno incassato
Idee per una stanza da bagno padronale classica di medie dimensioni con ante con riquadro incassato, ante bianche, vasca da incasso, vasca/doccia, WC monopezzo, piastrelle bianche, piastrelle in gres porcellanato, pareti bianche, pavimento con piastrelle in ceramica, lavabo sottopiano, top in quarzite, porta doccia a battente, pavimento multicolore, top nero, nicchia, un lavabo e mobile bagno incassato

Calm and serene master with steam shower and double shower head. Low sheen walnut cabinets add warmth and color
Immagine di una grande stanza da bagno padronale minimalista con ante in legno scuro, vasca freestanding, doccia doppia, WC monopezzo, piastrelle grigie, piastrelle di marmo, pareti grigie, pavimento in marmo, lavabo sottopiano, top in quarzo composito, pavimento grigio, porta doccia a battente, top bianco, panca da doccia, due lavabi, mobile bagno incassato e ante con riquadro incassato
Immagine di una grande stanza da bagno padronale minimalista con ante in legno scuro, vasca freestanding, doccia doppia, WC monopezzo, piastrelle grigie, piastrelle di marmo, pareti grigie, pavimento in marmo, lavabo sottopiano, top in quarzo composito, pavimento grigio, porta doccia a battente, top bianco, panca da doccia, due lavabi, mobile bagno incassato e ante con riquadro incassato

The elegant master bathroom has an old-world feel with a modern touch. It's barrel-vaulted ceiling leads to the freestanding soaker tub that is surrounded by linen drapery.
The airy panels hide built-in cubbies for the homeowner to store her bath products, so to alway be in reach, but our to view.

Light and Airy shiplap bathroom was the dream for this hard working couple. The goal was to totally re-create a space that was both beautiful, that made sense functionally and a place to remind the clients of their vacation time. A peaceful oasis. We knew we wanted to use tile that looks like shiplap. A cost effective way to create a timeless look. By cladding the entire tub shower wall it really looks more like real shiplap planked walls.
The center point of the room is the new window and two new rustic beams. Centered in the beams is the rustic chandelier.
Design by Signature Designs Kitchen Bath
Contractor ADR Design & Remodel
Photos by Gail Owens
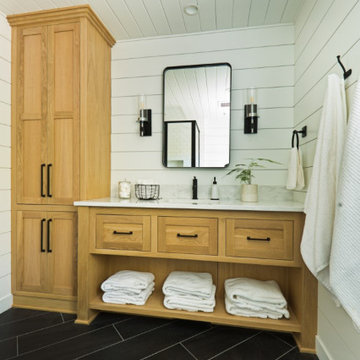
A previous client (Big Wood Lane) reached out to us to help design a remodel of a recently purchased on the south shore of Lake Minnetonka. The home had grown organically since its original construction in 1945. It had evolved over time to accommodate the needs of its numerous owners. Our client brought a new set of needs to the home that included a desire to make the lake home a comfortable destination for family and friends.
The project consisted of reconfiguring an outdated, inefficient kitchen, expansion of the bedroom wing to include individual bathrooms for bedrooms and redesign of the central stair guard rail.
The redesign of the kitchen included repositioning major appliances for greater efficiency, more seating at an enlarged island, a new pantry, and expanded views to the lake. The expansion of the bedroom wing included eliminating a three-season porch on top of the garage on the inland side of the home. The space above the garage roof was enclosed and turned into dedicated bathrooms for each bedroom. These bathrooms are accessible only from the bathrooms which provide privacy and convenience to visitors.

We reconfigured the space, moving the door to the toilet room behind the vanity which offered more storage at the vanity area and gave the toilet room more privacy. If the linen towers each vanity sink has their own pullout hamper for dirty laundry. Its bright but the dramatic green tile offers a rich element to the room

Esempio di una piccola stanza da bagno con doccia chic con ante con riquadro incassato, ante turchesi, vasca ad alcova, vasca/doccia, WC a due pezzi, piastrelle bianche, piastrelle in ceramica, pareti bianche, pavimento con piastrelle a mosaico, lavabo sottopiano, top in quarzo composito, pavimento bianco, porta doccia a battente, top bianco, due lavabi e mobile bagno incassato
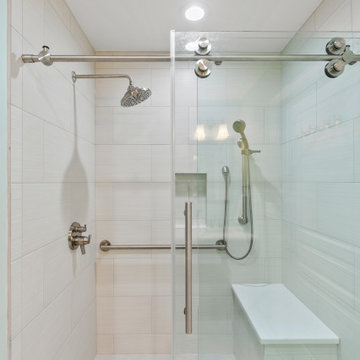
Foto di una stanza da bagno padronale minimalista di medie dimensioni con ante con riquadro incassato, ante in legno bruno, doccia alcova, WC monopezzo, piastrelle beige, piastrelle in gres porcellanato, pareti verdi, pavimento in gres porcellanato, lavabo sottopiano, top in quarzo composito, pavimento beige, porta doccia scorrevole, top bianco, panca da doccia, due lavabi e mobile bagno incassato
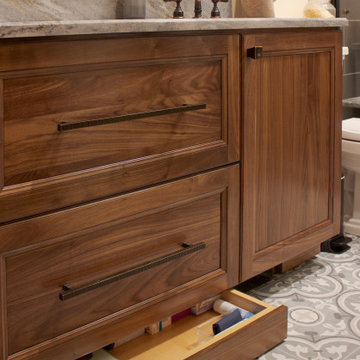
Hidden toe kick drawers and double-duty drawer fronts hide extra storage yet maintain elegant simplicity.
Immagine di una piccola stanza da bagno padronale chic con ante con riquadro incassato, ante in legno scuro, pavimento con piastrelle in ceramica, lavabo sottopiano, top in granito, top beige, un lavabo e mobile bagno incassato
Immagine di una piccola stanza da bagno padronale chic con ante con riquadro incassato, ante in legno scuro, pavimento con piastrelle in ceramica, lavabo sottopiano, top in granito, top beige, un lavabo e mobile bagno incassato
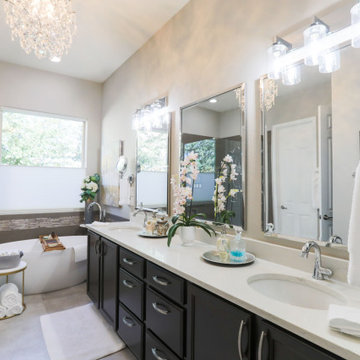
Immagine di una grande stanza da bagno padronale contemporanea con ante con riquadro incassato, ante in legno bruno, vasca freestanding, doccia ad angolo, WC monopezzo, piastrelle grigie, piastrelle in ceramica, pareti bianche, pavimento in vinile, lavabo sottopiano, top in quarzite, pavimento beige, porta doccia a battente, top bianco, nicchia, due lavabi e mobile bagno incassato
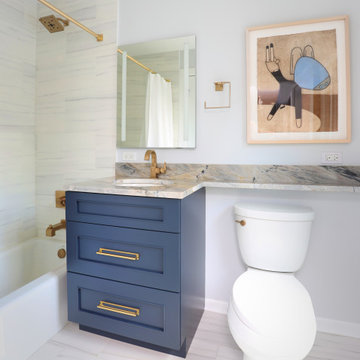
The natural shades in the tile set the stage beautifully for the pop of blue color in the vanity. Gold accents warm up the space, adding warmth. The banjo style countertop extends over the toilet, providing extra counter or storage space in this modest bathroom.

Foto di una grande stanza da bagno per bambini chic con ante con riquadro incassato, ante bianche, vasca ad alcova, vasca/doccia, WC a due pezzi, piastrelle grigie, piastrelle in ceramica, pareti grigie, pavimento in gres porcellanato, lavabo sottopiano, top in quarzite, pavimento grigio, porta doccia a battente, top grigio, nicchia, due lavabi e mobile bagno incassato

Ispirazione per una grande stanza da bagno padronale stile marinaro con ante con riquadro incassato, ante grigie, zona vasca/doccia separata, piastrelle grigie, piastrelle in ceramica, pareti bianche, lavabo integrato, top in marmo, pavimento beige, porta doccia a battente, top bianco, due lavabi, mobile bagno incassato, soffitto in perlinato e pareti in perlinato

Light and Airy shiplap bathroom was the dream for this hard working couple. The goal was to totally re-create a space that was both beautiful, that made sense functionally and a place to remind the clients of their vacation time. A peaceful oasis. We knew we wanted to use tile that looks like shiplap. A cost effective way to create a timeless look. By cladding the entire tub shower wall it really looks more like real shiplap planked walls.
The center point of the room is the new window and two new rustic beams. Centered in the beams is the rustic chandelier.
Design by Signature Designs Kitchen Bath
Contractor ADR Design & Remodel
Photos by Gail Owens
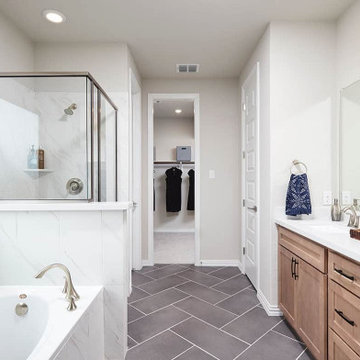
Immagine di una stanza da bagno padronale contemporanea con ante con riquadro incassato, ante in legno chiaro, vasca ad alcova, vasca/doccia, piastrelle di marmo, pareti grigie, pavimento con piastrelle in ceramica, lavabo integrato, pavimento grigio, porta doccia a battente, top bianco, due lavabi e mobile bagno incassato
Stanze da Bagno con ante con riquadro incassato e mobile bagno incassato - Foto e idee per arredare
6