Stanze da Bagno con ante con riquadro incassato e lavabo sottopiano - Foto e idee per arredare
Filtra anche per:
Budget
Ordina per:Popolari oggi
241 - 260 di 56.133 foto
1 di 3

The master bathroom has radiant heating throughout the floor including the shower.
Idee per una stanza da bagno padronale stile marinaro di medie dimensioni con ante in legno bruno, vasca da incasso, piastrelle blu, piastrelle verdi, piastrelle a mosaico, pareti beige, pavimento in gres porcellanato, lavabo sottopiano, top in granito, pavimento beige e ante con riquadro incassato
Idee per una stanza da bagno padronale stile marinaro di medie dimensioni con ante in legno bruno, vasca da incasso, piastrelle blu, piastrelle verdi, piastrelle a mosaico, pareti beige, pavimento in gres porcellanato, lavabo sottopiano, top in granito, pavimento beige e ante con riquadro incassato
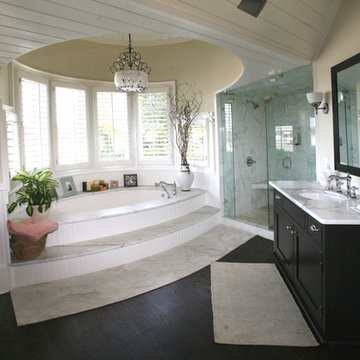
Ispirazione per una stanza da bagno classica con lavabo sottopiano, ante con riquadro incassato, ante nere, doccia alcova e vasca sottopiano
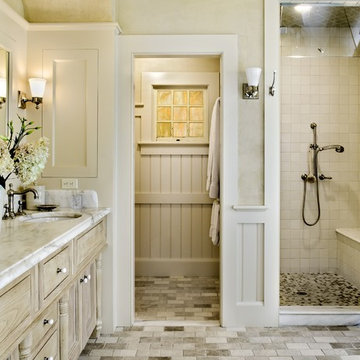
Rob Karosis Photography
www.robkarosis.com
Immagine di una stanza da bagno chic con lavabo sottopiano, ante con riquadro incassato, ante in legno chiaro, doccia alcova, piastrelle beige, piastrelle in pietra e pavimento beige
Immagine di una stanza da bagno chic con lavabo sottopiano, ante con riquadro incassato, ante in legno chiaro, doccia alcova, piastrelle beige, piastrelle in pietra e pavimento beige
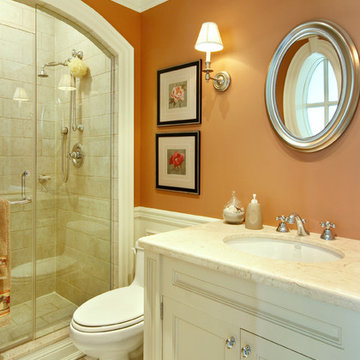
This bathroom has a traditional feel with its custom vanity and arched shower area.
This project is 5+ years old. Most items shown are custom (eg. millwork, upholstered furniture, drapery). Most goods are no longer available. Benjamin Moore paint.
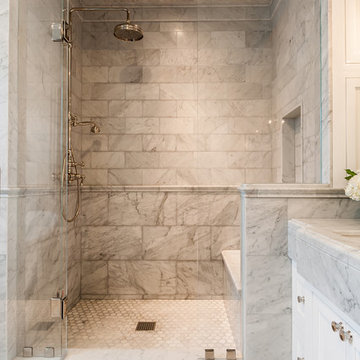
Ispirazione per una grande stanza da bagno padronale country con ante con riquadro incassato, ante bianche, doccia alcova, piastrelle bianche, piastrelle di marmo, pareti grigie, pavimento in marmo, lavabo sottopiano, top in marmo, pavimento grigio, porta doccia a battente e top bianco
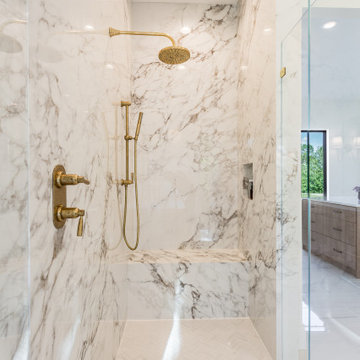
Idee per una grande stanza da bagno padronale chic con ante con riquadro incassato, ante in legno scuro, vasca freestanding, doccia a filo pavimento, WC a due pezzi, piastrelle bianche, piastrelle in gres porcellanato, pareti bianche, pavimento in gres porcellanato, lavabo sottopiano, top in quarzo composito, pavimento bianco, porta doccia a battente, top bianco, panca da doccia, due lavabi e mobile bagno incassato
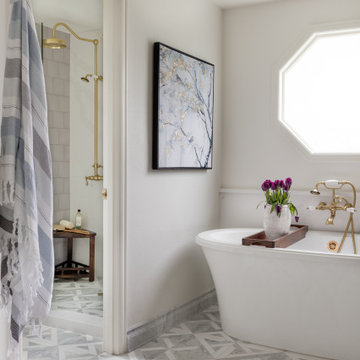
A stately bath fit for a noble. This luxurious lavender loo delivers an elegant, airy feel in a space packed with details. From the parquet marble floors to the solid brass wall mount faucets, pedestal top sinks to the free-standing tub, this on-suite delivers grand presence and dramatic elegance. The classic lines marry seamlessly with the modern technology found in the Bluetooth capable effervescent tub, moisture sensing exhaust fan, and smart thermostat controlled radiant floors. This package conveys all the luxuries of modern living and all the style of a stately manor.

Remodeler: Michels Homes
Interior Design: Jami Ludens, Studio M Interiors
Cabinetry Design: Megan Dent, Studio M Kitchen and Bath
Photography: Scott Amundson Photography

A master bath renovation that involved a complete re-working of the space. A custom vanity with built-in medicine cabinets and gorgeous finish materials completes the look.

Immagine di una grande stanza da bagno padronale classica con ante con riquadro incassato, ante grigie, vasca freestanding, doccia doppia, piastrelle grigie, piastrelle di marmo, pareti beige, pavimento in marmo, lavabo sottopiano, top in quarzo composito, pavimento grigio, porta doccia a battente, top bianco, panca da doccia, due lavabi, mobile bagno incassato e soffitto a volta
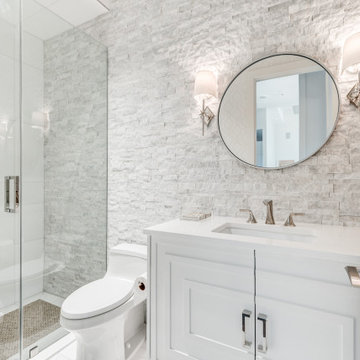
Ispirazione per una stanza da bagno per bambini classica di medie dimensioni con ante con riquadro incassato, ante bianche, doccia a filo pavimento, WC monopezzo, piastrelle bianche, piastrelle in pietra, pareti bianche, pavimento in gres porcellanato, lavabo sottopiano, top in quarzo composito, pavimento multicolore, porta doccia a battente e top bianco
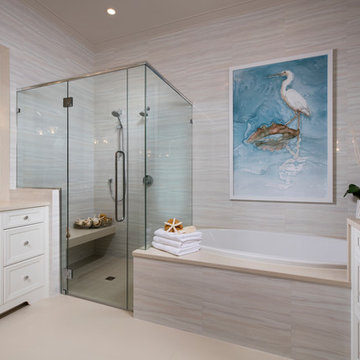
Immagine di una stanza da bagno padronale stile marino con ante con riquadro incassato, ante bianche, vasca da incasso, piastrelle beige, pareti beige, lavabo sottopiano, pavimento beige, top beige, doccia doppia e porta doccia a battente
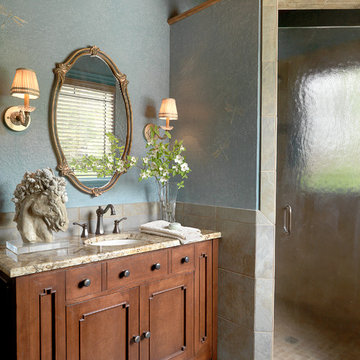
Elise OBrien
Immagine di una stanza da bagno classica con lavabo sottopiano, ante in legno scuro, doccia alcova, piastrelle beige, top in granito e ante con riquadro incassato
Immagine di una stanza da bagno classica con lavabo sottopiano, ante in legno scuro, doccia alcova, piastrelle beige, top in granito e ante con riquadro incassato
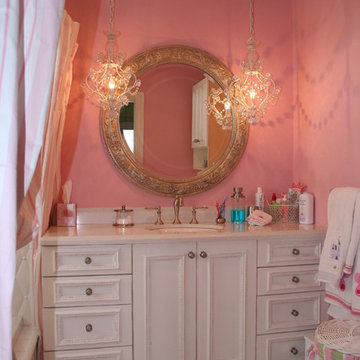
Broward Custom Kitchens
Idee per una stanza da bagno per bambini stile shabby di medie dimensioni con ante con riquadro incassato, ante bianche, vasca ad alcova, vasca/doccia, pareti bianche, pavimento in marmo, lavabo sottopiano e top in superficie solida
Idee per una stanza da bagno per bambini stile shabby di medie dimensioni con ante con riquadro incassato, ante bianche, vasca ad alcova, vasca/doccia, pareti bianche, pavimento in marmo, lavabo sottopiano e top in superficie solida

By rearranging the space entirely and using great finish materials we get a great bathroom.
Immagine di una stanza da bagno classica con lavabo sottopiano, ante in legno bruno, vasca ad alcova, vasca/doccia, piastrelle bianche, pareti verdi, ante con riquadro incassato e pavimento multicolore
Immagine di una stanza da bagno classica con lavabo sottopiano, ante in legno bruno, vasca ad alcova, vasca/doccia, piastrelle bianche, pareti verdi, ante con riquadro incassato e pavimento multicolore
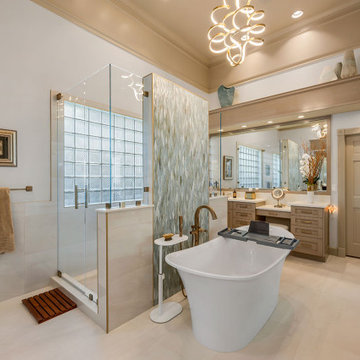
We gave this primary bathroom a stunning makeover with new cabinetry in a gorgeous multi-layer painted finish, complete with rollouts and extra storage. To create balance and beauty, we covered the soffits with the same material as the cabinetry.
For a cozy vibe, we painted the upper portion of the room in a darker tone, adding warmth and character to the 14′ high ceilings.
The makeover continued with new light-colored quartz countertops and 24″ x 48″ porcelain tiles, giving the space a modern touch. We stacked the tiles for a sleek, updated feel.
The pièce de résistance? Behind the elegant Victoria and Albert 6′ free-standing tub, we installed an accent wall adorned with Agate Taiko opaque glass tile in the color ‘Lucca’, serving as the ‘jewelry’ of the room. This centerpiece was complemented with luxe gold plumbing fixtures and a beautiful matte gold finish chandelier above the tub.
In the shower, we kept the same footprint but made some adjustments for functionality, moving the main shower head to the opposite wall and adding a handheld shower head on a slide bar.

Bathroom remodel with hand painted Malibu tiles, oil rubbed bronze faucet & lighting fixtures, glass shower enclosure and wall to wall Crema travertine.

APD was hired to update the kitchen, living room, primary bathroom and bedroom, and laundry room in this suburban townhome. The design brought an aesthetic that incorporated a fresh updated and current take on traditional while remaining timeless and classic. The kitchen layout moved cooking to the exterior wall providing a beautiful range and hood moment. Removing an existing peninsula and re-orienting the island orientation provided a functional floorplan while adding extra storage in the same square footage. A specific design request from the client was bar cabinetry integrated into the stair railing, and we could not be more thrilled with how it came together!
The primary bathroom experienced a major overhaul by relocating both the shower and double vanities and removing an un-used soaker tub. The design added linen storage and seated beauty vanity while expanding the shower to a luxurious size. Dimensional tile at the shower accent wall relates to the dimensional tile at the kitchen backsplash without matching the two spaces to each other while tones of cream, taupe, and warm woods with touches of gray are a cohesive thread throughout.
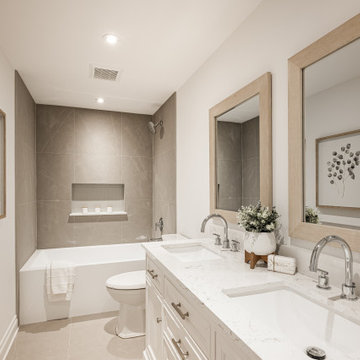
Looking for the the latest home interior and styling trends, this spacious Beaconsfield home will fill you with ideas and inspiration! Having just hit the market, it has some design elements you won't want to live without. From the massive walk-in closet and private master bathroom to a kitchen and family living area large enough to host huge parties and family get-togethers!
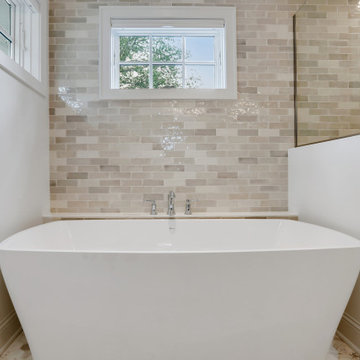
Idee per una stanza da bagno padronale tradizionale di medie dimensioni con ante con riquadro incassato, ante in legno chiaro, vasca freestanding, doccia ad angolo, WC a due pezzi, piastrelle bianche, piastrelle in ceramica, pareti bianche, pavimento in marmo, lavabo sottopiano, top in quarzo composito, pavimento bianco, porta doccia a battente, top bianco, due lavabi e mobile bagno incassato
Stanze da Bagno con ante con riquadro incassato e lavabo sottopiano - Foto e idee per arredare
13