Stanze da Bagno con ante con riquadro incassato e doccia ad angolo - Foto e idee per arredare
Filtra anche per:
Budget
Ordina per:Popolari oggi
61 - 80 di 16.456 foto
1 di 3
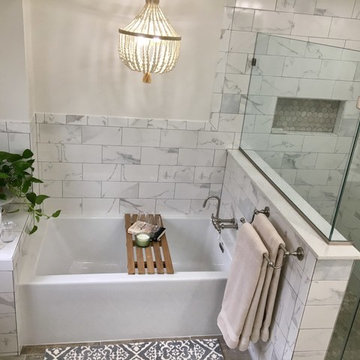
Immagine di una stanza da bagno padronale classica di medie dimensioni con ante con riquadro incassato, ante bianche, vasca da incasso, doccia ad angolo, piastrelle di marmo, pareti bianche, pavimento in gres porcellanato, top in marmo, pavimento grigio, porta doccia a battente e top bianco
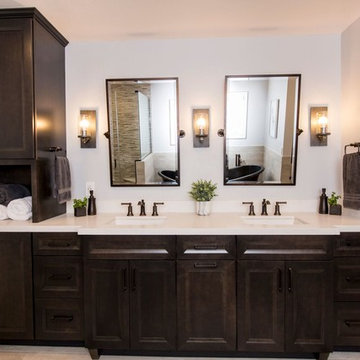
Ispirazione per una grande stanza da bagno padronale mediterranea con vasca freestanding, doccia ad angolo, piastrelle beige, piastrelle in gres porcellanato, pareti grigie, pavimento in gres porcellanato, pavimento beige, porta doccia a battente, ante con riquadro incassato, ante in legno bruno, lavabo sottopiano, top in quarzo composito e top bianco

Our clients called us wanting to not only update their master bathroom but to specifically make it more functional. She had just had knee surgery, so taking a shower wasn’t easy. They wanted to remove the tub and enlarge the shower, as much as possible, and add a bench. She really wanted a seated makeup vanity area, too. They wanted to replace all vanity cabinets making them one height, and possibly add tower storage. With the current layout, they felt that there were too many doors, so we discussed possibly using a barn door to the bedroom.
We removed the large oval bathtub and expanded the shower, with an added bench. She got her seated makeup vanity and it’s placed between the shower and the window, right where she wanted it by the natural light. A tilting oval mirror sits above the makeup vanity flanked with Pottery Barn “Hayden” brushed nickel vanity lights. A lit swing arm makeup mirror was installed, making for a perfect makeup vanity! New taller Shiloh “Eclipse” bathroom cabinets painted in Polar with Slate highlights were installed (all at one height), with Kohler “Caxton” square double sinks. Two large beautiful mirrors are hung above each sink, again, flanked with Pottery Barn “Hayden” brushed nickel vanity lights on either side. Beautiful Quartzmasters Polished Calacutta Borghini countertops were installed on both vanities, as well as the shower bench top and shower wall cap.
Carrara Valentino basketweave mosaic marble tiles was installed on the shower floor and the back of the niches, while Heirloom Clay 3x9 tile was installed on the shower walls. A Delta Shower System was installed with both a hand held shower and a rainshower. The linen closet that used to have a standard door opening into the middle of the bathroom is now storage cabinets, with the classic Restoration Hardware “Campaign” pulls on the drawers and doors. A beautiful Birch forest gray 6”x 36” floor tile, laid in a random offset pattern was installed for an updated look on the floor. New glass paneled doors were installed to the closet and the water closet, matching the barn door. A gorgeous Shades of Light 20” “Pyramid Crystals” chandelier was hung in the center of the bathroom to top it all off!
The bedroom was painted a soothing Magnetic Gray and a classic updated Capital Lighting “Harlow” Chandelier was hung for an updated look.
We were able to meet all of our clients needs by removing the tub, enlarging the shower, installing the seated makeup vanity, by the natural light, right were she wanted it and by installing a beautiful barn door between the bathroom from the bedroom! Not only is it beautiful, but it’s more functional for them now and they love it!
Design/Remodel by Hatfield Builders & Remodelers | Photography by Versatile Imaging
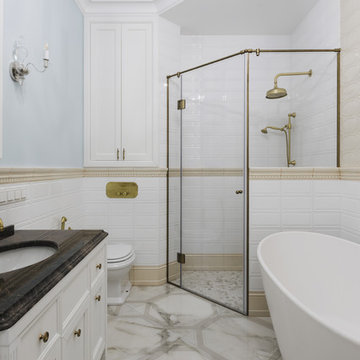
фото Dmitrii Tsyrenshchikov
Idee per una stanza da bagno padronale chic con ante con riquadro incassato, ante bianche, vasca freestanding, doccia ad angolo, WC a due pezzi, piastrelle bianche, pareti blu, lavabo sottopiano, pavimento beige, porta doccia a battente e top marrone
Idee per una stanza da bagno padronale chic con ante con riquadro incassato, ante bianche, vasca freestanding, doccia ad angolo, WC a due pezzi, piastrelle bianche, pareti blu, lavabo sottopiano, pavimento beige, porta doccia a battente e top marrone
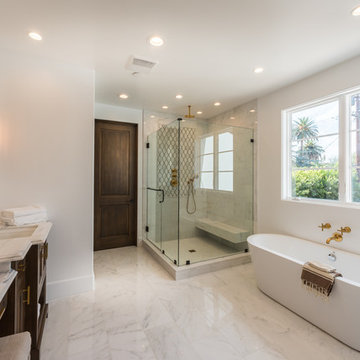
Ispirazione per una stanza da bagno padronale mediterranea con ante con riquadro incassato, ante in legno bruno, vasca freestanding, doccia ad angolo, piastrelle beige, piastrelle di marmo, pareti bianche, pavimento in marmo, lavabo sottopiano, top in marmo, pavimento beige, porta doccia a battente e top beige
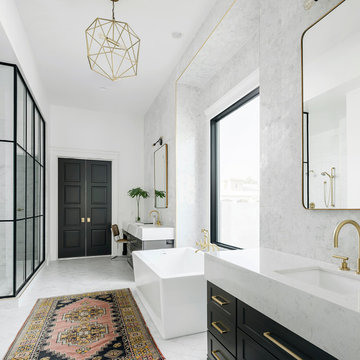
Swanbridge his-and-her vanities
Photo: High Res Media
Build: AFT Construction
Design: E Interiors
Foto di una stanza da bagno padronale chic con ante con riquadro incassato, ante nere, vasca freestanding, doccia ad angolo, pareti bianche, lavabo sottopiano e pavimento bianco
Foto di una stanza da bagno padronale chic con ante con riquadro incassato, ante nere, vasca freestanding, doccia ad angolo, pareti bianche, lavabo sottopiano e pavimento bianco
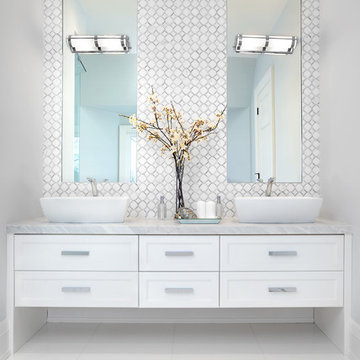
The goal was to create a bathroom which was luxurious, timeless, classic, yet absolutely current and contemporary.
Idee per una grande stanza da bagno padronale tradizionale con ante bianche, piastrelle grigie, piastrelle bianche, piastrelle a mosaico, pareti bianche, lavabo a bacinella, pavimento bianco, ante con riquadro incassato, vasca freestanding, doccia ad angolo, WC monopezzo, pavimento in marmo, top in marmo e porta doccia a battente
Idee per una grande stanza da bagno padronale tradizionale con ante bianche, piastrelle grigie, piastrelle bianche, piastrelle a mosaico, pareti bianche, lavabo a bacinella, pavimento bianco, ante con riquadro incassato, vasca freestanding, doccia ad angolo, WC monopezzo, pavimento in marmo, top in marmo e porta doccia a battente
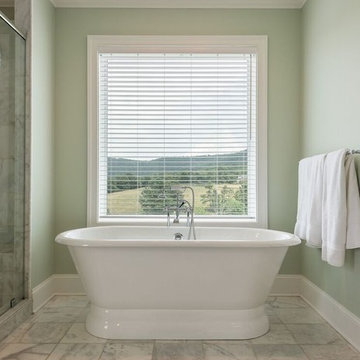
Esempio di una grande stanza da bagno padronale chic con ante con riquadro incassato, ante bianche, vasca freestanding, doccia ad angolo, WC a due pezzi, piastrelle grigie, piastrelle bianche, piastrelle in gres porcellanato, pareti verdi, pavimento in gres porcellanato, lavabo sottopiano, top in marmo, pavimento bianco e porta doccia a battente
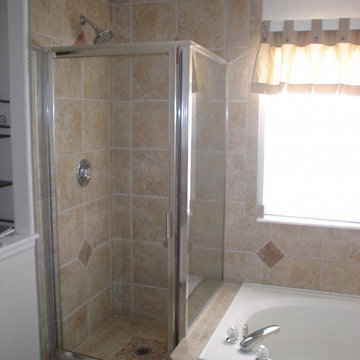
Esempio di una stanza da bagno padronale tradizionale di medie dimensioni con ante con riquadro incassato, ante in legno chiaro, vasca da incasso, doccia ad angolo, piastrelle beige, piastrelle in gres porcellanato, pareti beige, pavimento in gres porcellanato, lavabo da incasso e top piastrellato
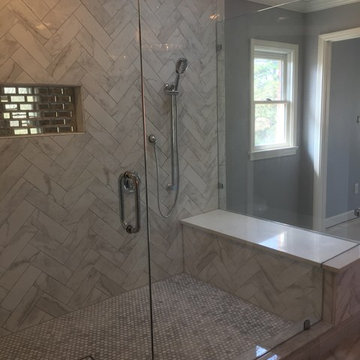
Immagine di una stanza da bagno padronale tradizionale di medie dimensioni con ante bianche, doccia ad angolo, piastrelle grigie, piastrelle in pietra, pareti grigie, pavimento con piastrelle in ceramica, lavabo sottopiano, porta doccia a battente, ante con riquadro incassato, pavimento beige e top bianco
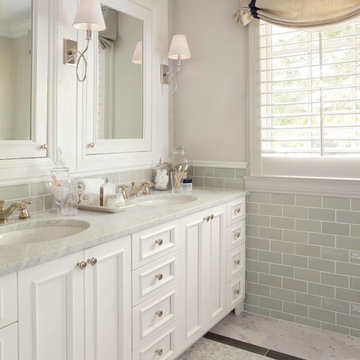
Susie Brenner Photography
Idee per una piccola stanza da bagno padronale chic con ante con riquadro incassato, ante bianche, doccia ad angolo, WC monopezzo, piastrelle verdi, piastrelle in ceramica, pareti verdi, pavimento in marmo, lavabo sottopiano e top in marmo
Idee per una piccola stanza da bagno padronale chic con ante con riquadro incassato, ante bianche, doccia ad angolo, WC monopezzo, piastrelle verdi, piastrelle in ceramica, pareti verdi, pavimento in marmo, lavabo sottopiano e top in marmo

Victor Boghossian Photography
www.victorboghossian.com
818-634-3133
Ispirazione per una stanza da bagno padronale minimal di medie dimensioni con ante con riquadro incassato, ante in legno bruno, doccia ad angolo, piastrelle grigie, piastrelle bianche, lastra di vetro, pareti bianche, pavimento in legno verniciato, lavabo sottopiano e top in quarzite
Ispirazione per una stanza da bagno padronale minimal di medie dimensioni con ante con riquadro incassato, ante in legno bruno, doccia ad angolo, piastrelle grigie, piastrelle bianche, lastra di vetro, pareti bianche, pavimento in legno verniciato, lavabo sottopiano e top in quarzite
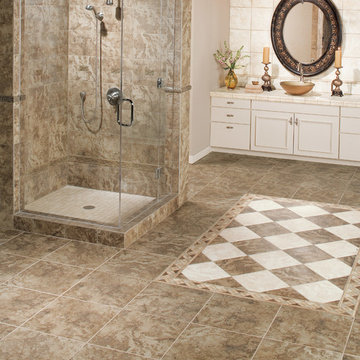
Idee per una stanza da bagno padronale mediterranea di medie dimensioni con ante con riquadro incassato, ante bianche, doccia ad angolo, piastrelle bianche, piastrelle in ceramica, pareti grigie, pavimento in travertino, lavabo a bacinella, top piastrellato, pavimento marrone e porta doccia a battente
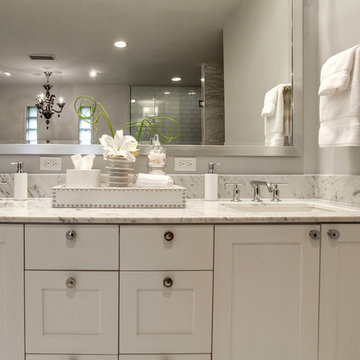
design by Pulp Design Studios | http://pulpdesignstudios.com/
This master suite renovation was completed for a couple with both a love of french antiques and their pet. Pulp incorporated key beloved pieces from the homeowners’ collection with durable fabrics and custom pillows to create a tranquil retreat. Glass tile and marble were used to transform the master bath from a dark space to a space that is serene, open and aesthetically pleasing. Finishing touches really complete the look giving it an authentic spa feel.
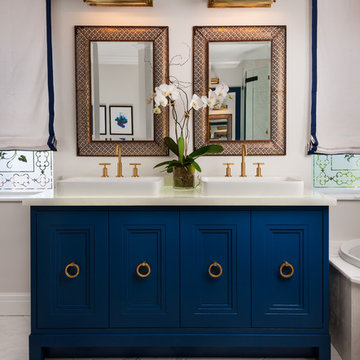
Nickolas Sargent
Immagine di una stanza da bagno padronale chic di medie dimensioni con lavabo a bacinella, ante blu, vasca da incasso, doccia ad angolo, piastrelle bianche, piastrelle in pietra, pavimento in marmo e ante con riquadro incassato
Immagine di una stanza da bagno padronale chic di medie dimensioni con lavabo a bacinella, ante blu, vasca da incasso, doccia ad angolo, piastrelle bianche, piastrelle in pietra, pavimento in marmo e ante con riquadro incassato
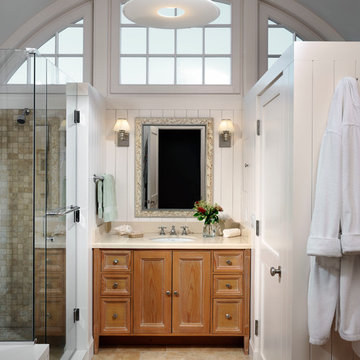
Ispirazione per una stanza da bagno con doccia costiera con lavabo sottopiano, ante con riquadro incassato, ante in legno scuro, doccia ad angolo, piastrelle beige e pareti blu
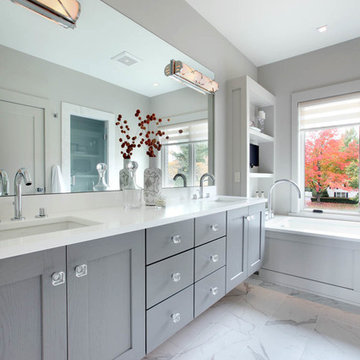
2014 Fall Parade East Grand Rapids I J Visser Design I Joel Peterson Homes I Rock Kauffman Design I Photography by M-Buck Studios
Esempio di una stanza da bagno padronale chic di medie dimensioni con lavabo sottopiano, ante con riquadro incassato, ante grigie, top in quarzite, doccia ad angolo, WC monopezzo, piastrelle grigie, piastrelle in gres porcellanato, pareti grigie e pavimento in gres porcellanato
Esempio di una stanza da bagno padronale chic di medie dimensioni con lavabo sottopiano, ante con riquadro incassato, ante grigie, top in quarzite, doccia ad angolo, WC monopezzo, piastrelle grigie, piastrelle in gres porcellanato, pareti grigie e pavimento in gres porcellanato
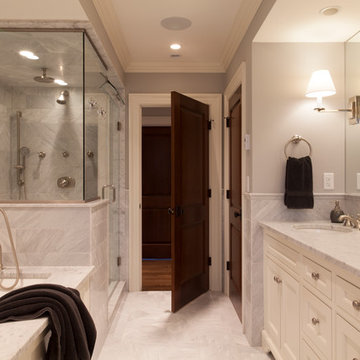
View of the master bath.
Photo Courtesy of Peter Fallon
Immagine di una stanza da bagno padronale tradizionale di medie dimensioni con lavabo sottopiano, ante con riquadro incassato, ante bianche, top in marmo, vasca sottopiano, doccia ad angolo, piastrelle bianche, piastrelle in pietra, pareti grigie e pavimento in marmo
Immagine di una stanza da bagno padronale tradizionale di medie dimensioni con lavabo sottopiano, ante con riquadro incassato, ante bianche, top in marmo, vasca sottopiano, doccia ad angolo, piastrelle bianche, piastrelle in pietra, pareti grigie e pavimento in marmo
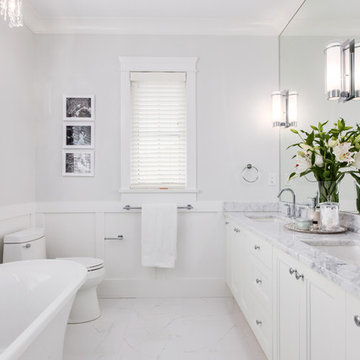
A custom home for a growing family with an adorable french bulldog- Colonel Mustard. This home was to be elegant and timeless, yet designed to be able to withstand this family with 2 young children. A beautiful gourmet kitchen is the centre of this home opened onto a very comfortable living room perfect for watching the game. Engineered hardwood flooring and beautiful custom cabinetry throughout. Upstairs a spa like master ensuite is at the ready to help these parents relax after a long tiring day.
Photography by: Colin Perry
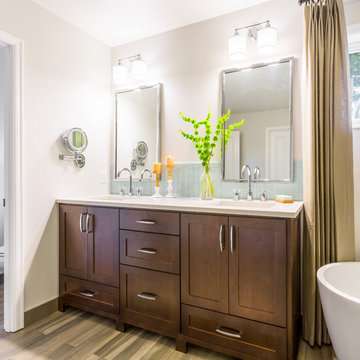
This outdated master bath had one thing going for it, space. The existing footprint was quite functional so we left it as is. We then updated the corner jetted tub with a free standing soaker tub that took up less space allowing for a bigger vanity, shower and a new linen cabinet.
Photo Credit: Holland Photography - Cory Holland - HollandPhotography.biz
Stanze da Bagno con ante con riquadro incassato e doccia ad angolo - Foto e idee per arredare
4