Stanze da Bagno con ante con finitura invecchiata e top in marmo - Foto e idee per arredare
Filtra anche per:
Budget
Ordina per:Popolari oggi
161 - 180 di 1.310 foto
1 di 3
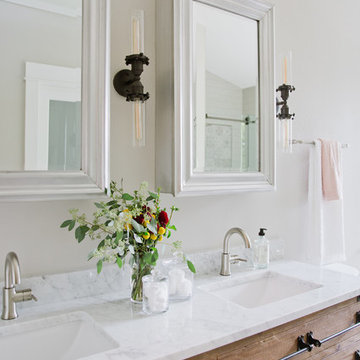
Jon + Moch Photography
Esempio di una stanza da bagno padronale classica di medie dimensioni con consolle stile comò, ante con finitura invecchiata, vasca freestanding, doccia alcova, WC a due pezzi, piastrelle grigie, piastrelle in gres porcellanato, pareti grigie, pavimento in gres porcellanato, lavabo sottopiano, top in marmo, pavimento grigio, porta doccia scorrevole e top bianco
Esempio di una stanza da bagno padronale classica di medie dimensioni con consolle stile comò, ante con finitura invecchiata, vasca freestanding, doccia alcova, WC a due pezzi, piastrelle grigie, piastrelle in gres porcellanato, pareti grigie, pavimento in gres porcellanato, lavabo sottopiano, top in marmo, pavimento grigio, porta doccia scorrevole e top bianco
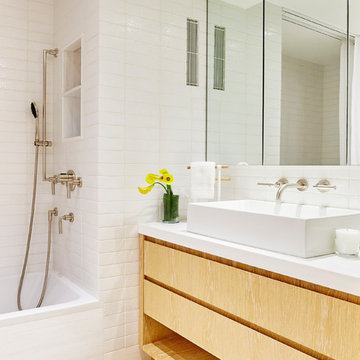
Marius Chira Photography
Foto di una stanza da bagno minimal di medie dimensioni con ante lisce, ante con finitura invecchiata, vasca ad alcova, WC monopezzo, piastrelle bianche, piastrelle in ceramica, pareti bianche, parquet chiaro, lavabo sottopiano, top in marmo e vasca/doccia
Foto di una stanza da bagno minimal di medie dimensioni con ante lisce, ante con finitura invecchiata, vasca ad alcova, WC monopezzo, piastrelle bianche, piastrelle in ceramica, pareti bianche, parquet chiaro, lavabo sottopiano, top in marmo e vasca/doccia
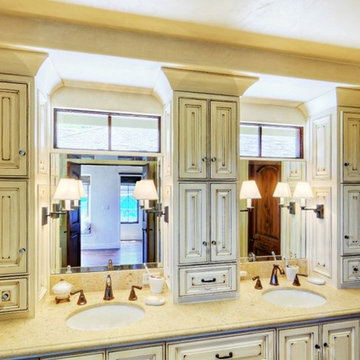
Casey Martorella Torres
Foto di una stanza da bagno padronale mediterranea di medie dimensioni con lavabo da incasso, ante con bugna sagomata, ante con finitura invecchiata, top in marmo, vasca freestanding, doccia ad angolo, WC monopezzo, piastrelle beige, lastra di pietra, pareti beige e pavimento in pietra calcarea
Foto di una stanza da bagno padronale mediterranea di medie dimensioni con lavabo da incasso, ante con bugna sagomata, ante con finitura invecchiata, top in marmo, vasca freestanding, doccia ad angolo, WC monopezzo, piastrelle beige, lastra di pietra, pareti beige e pavimento in pietra calcarea
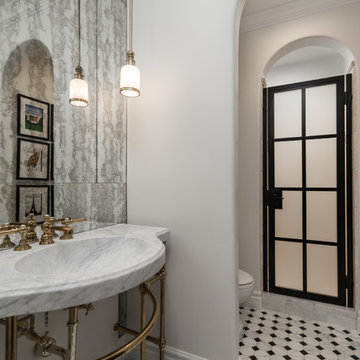
The marble sink is certainly a statement piece and nicely compliments the custom stone flooring and backsplash. We love the iron shower door.
Idee per un'ampia stanza da bagno padronale stile shabby con nessun'anta, ante con finitura invecchiata, vasca freestanding, doccia alcova, WC a due pezzi, piastrelle multicolore, piastrelle a specchio, pareti multicolore, pavimento in gres porcellanato, lavabo a consolle, top in marmo, pavimento multicolore, porta doccia a battente e top multicolore
Idee per un'ampia stanza da bagno padronale stile shabby con nessun'anta, ante con finitura invecchiata, vasca freestanding, doccia alcova, WC a due pezzi, piastrelle multicolore, piastrelle a specchio, pareti multicolore, pavimento in gres porcellanato, lavabo a consolle, top in marmo, pavimento multicolore, porta doccia a battente e top multicolore
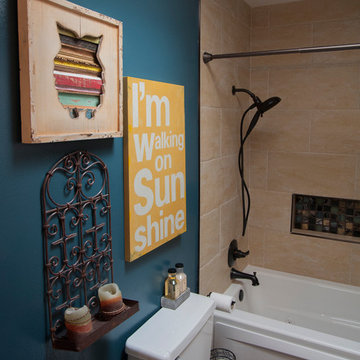
click here to see BEFORE photos / AFTER photos http://ayeletdesigns.com/sunnyvale17/
Photos credit to Arnona Oren Photography
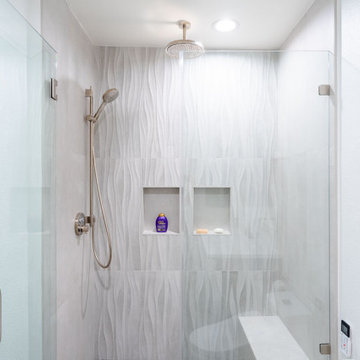
We turned this townhome's master bathroom into a fully upgraded bathroom with state-of-the-art essentials. We installed a high-tech toilet and vanity mirror that has all the bells and whistles. The toilet warms up for comfortable seating, it also self-cleans, and saves water with a smart flushing system. The vanity has built-in lights and a smart system to get rid of steam residue quickly.
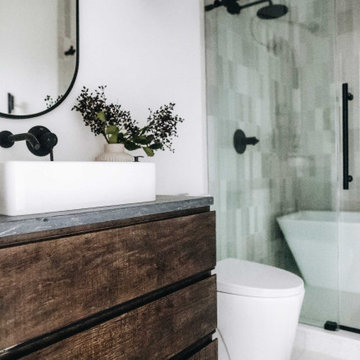
Ispirazione per una piccola stanza da bagno per bambini design con ante lisce, ante con finitura invecchiata, vasca freestanding, vasca/doccia, WC a due pezzi, piastrelle bianche, piastrelle in ceramica, pareti bianche, pavimento in cementine, lavabo a bacinella, top in marmo, pavimento bianco, porta doccia scorrevole, top grigio, un lavabo e mobile bagno freestanding
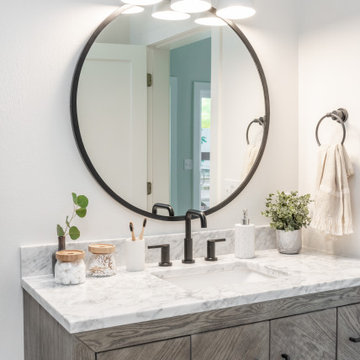
Esempio di una stanza da bagno con doccia minimal di medie dimensioni con ante lisce, ante con finitura invecchiata, vasca ad alcova, vasca/doccia, WC a due pezzi, piastrelle verdi, piastrelle in gres porcellanato, pareti bianche, pavimento in gres porcellanato, lavabo sottopiano, top in marmo, pavimento bianco, doccia aperta, top bianco, un lavabo e mobile bagno freestanding
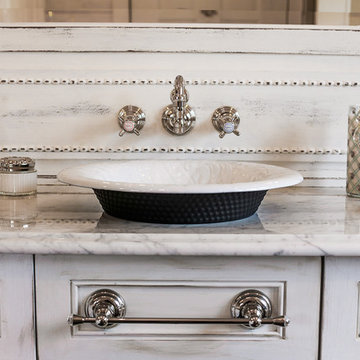
The design of the cabin began with the client’s discovery of an old mirror which had once been part of a hall tree. A custom vanity was fashioned to match the details on the antique mirror and a textured iron vessel sink sits atop. Polished nickel faucets, cast iron tub, and old fashioned toilet are from Herbeau. Rohl towel bar with crystal ends and polished nickel enhance the room.
Designed by Melodie Durham of Durham Designs & Consulting, LLC.
Photo by Livengood Photographs [www.livengoodphotographs.com/design].
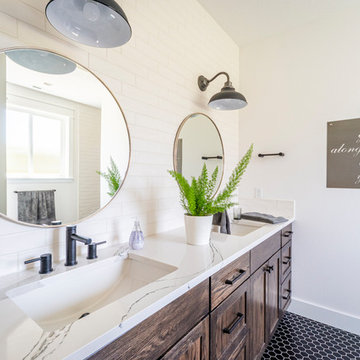
The original ranch style home was built in 1962 by the homeowner’s father. She grew up in this home; now her and her husband are only the second owners of the home. The existing foundation and a few exterior walls were retained with approximately 800 square feet added to the footprint along with a single garage to the existing two-car garage. The footprint of the home is almost the same with every room expanded. All the rooms are in their original locations; the kitchen window is in the same spot just bigger as well. The homeowners wanted a more open, updated craftsman feel to this ranch style childhood home. The once 8-foot ceilings were made into 9-foot ceilings with a vaulted common area. The kitchen was opened up and there is now a gorgeous 5 foot by 9 and a half foot Cambria Brittanicca slab quartz island.
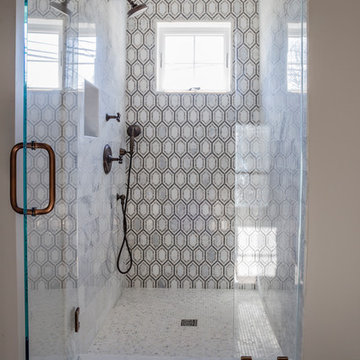
Idee per una stanza da bagno con doccia minimalista di medie dimensioni con consolle stile comò, ante con finitura invecchiata, piastrelle multicolore, piastrelle di marmo, pareti grigie, pavimento in gres porcellanato, top in marmo, pavimento marrone e top bianco
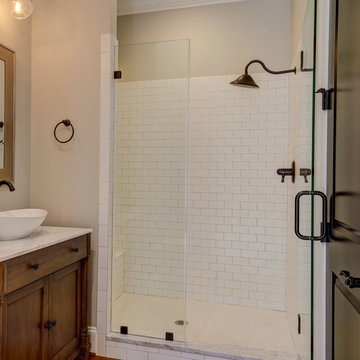
A fun project, nBaxter Design selected all interior and exterior finishes for this 2017 Parade of Homes for Durham-Orange County, including the stone work, slate, 100+ year old wood flooring, hand scraped beams, and other features.
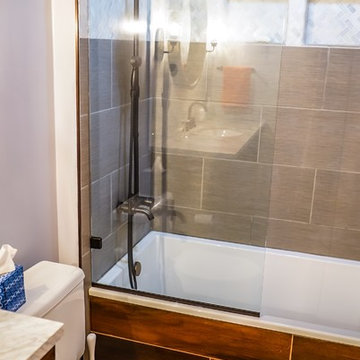
Condo guests bathroom remodeling. New marble mosaic herringbone tile, porcelain tile, oil rubbed bronze fixtures, pottery barn marble top vanity, new mirabelle tub and glass semi- enclosure.
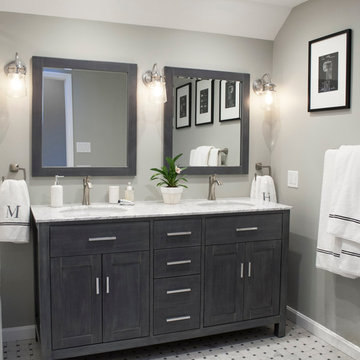
Classic contemporary styling and attention to detail make this double duty bathroom a sophisticated but functional space for the family's two young children as well as guests. Removing a wall and expanding into a closet allowed the additional space needed for a double vanity and generous room in front of the combined tub/shower for bathing little ones.
The white marble vanity top and gray stained wood vanity cabinet are complemented by the basket weave floor tile.
HAVEN design+building llc
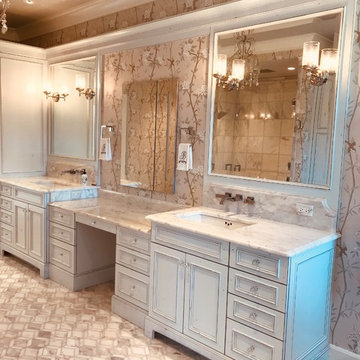
In the masterbath, the original footprint remained the same. By eliminating the overly large corner deck spa tub and 2 clothes closets in the room, it opened up the space for a the new larger shower, a larger water closet area without a door, and allowed for a generous double vanity sink/ makeup area as well as a storage cabinetry at opposite ends.
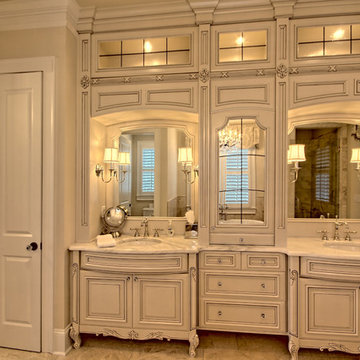
Immagine di una grande stanza da bagno padronale classica con ante con riquadro incassato, ante con finitura invecchiata, vasca freestanding, piastrelle in gres porcellanato, pareti beige, pavimento in gres porcellanato, lavabo sottopiano e top in marmo
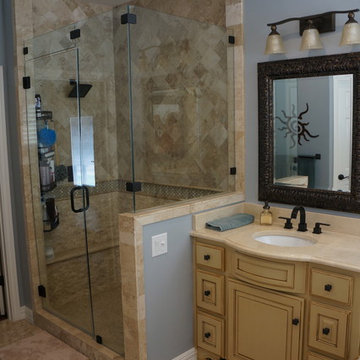
Servigon Construction Group
Esempio di una stanza da bagno padronale classica di medie dimensioni con lavabo sottopiano, ante con bugna sagomata, ante con finitura invecchiata, top in marmo, doccia ad angolo, WC monopezzo, piastrelle beige, piastrelle in pietra, pareti blu e pavimento in travertino
Esempio di una stanza da bagno padronale classica di medie dimensioni con lavabo sottopiano, ante con bugna sagomata, ante con finitura invecchiata, top in marmo, doccia ad angolo, WC monopezzo, piastrelle beige, piastrelle in pietra, pareti blu e pavimento in travertino
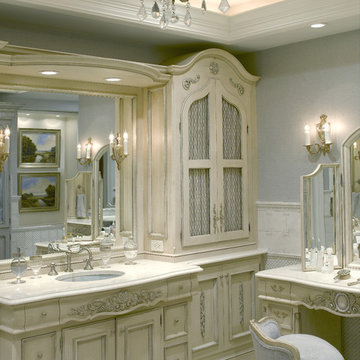
Esempio di una grande stanza da bagno padronale vittoriana con consolle stile comò, ante con finitura invecchiata, vasca sottopiano, doccia ad angolo, pareti grigie, pavimento con piastrelle a mosaico, lavabo sottopiano e top in marmo
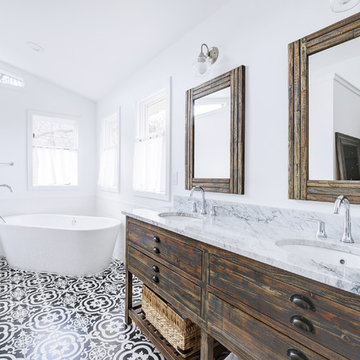
The dark wood of the vanity brings is a grounding splash of color.
Ispirazione per una grande stanza da bagno padronale chic con ante lisce, ante con finitura invecchiata, vasca freestanding, WC monopezzo, piastrelle bianche, piastrelle diamantate, pareti bianche, pavimento con piastrelle in ceramica, lavabo sottopiano, top in marmo, pavimento multicolore e top bianco
Ispirazione per una grande stanza da bagno padronale chic con ante lisce, ante con finitura invecchiata, vasca freestanding, WC monopezzo, piastrelle bianche, piastrelle diamantate, pareti bianche, pavimento con piastrelle in ceramica, lavabo sottopiano, top in marmo, pavimento multicolore e top bianco
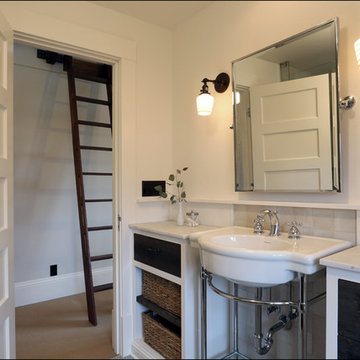
In the bathroom, a calming color palette of greys and whites includes pops of unexpected drama in the lacquered black door and the dark distressed drawer fronts. Photos by Photo Art Portraits
Stanze da Bagno con ante con finitura invecchiata e top in marmo - Foto e idee per arredare
9