Stanze da Bagno con ante con finitura invecchiata e top bianco - Foto e idee per arredare
Filtra anche per:
Budget
Ordina per:Popolari oggi
161 - 180 di 1.052 foto
1 di 3
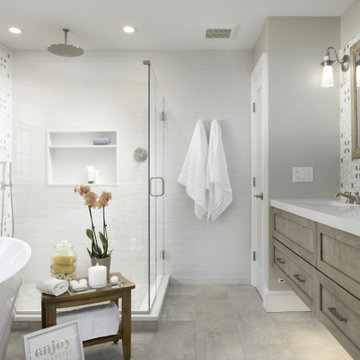
With the help of E.Byrne Construction, we took this bathroom from builder grade basics to serene escape. Nothing compares to soaking in this tub after a long day. Organic perfection.
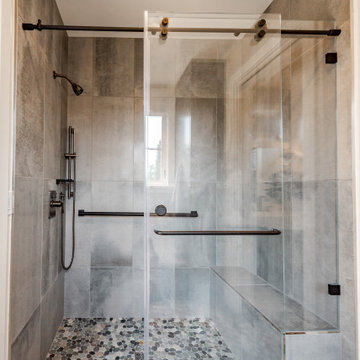
This home in Napa off Silverado was rebuilt after burning down in the 2017 fires. Architect David Rulon, a former associate of Howard Backen, known for this Napa Valley industrial modern farmhouse style. Composed in mostly a neutral palette, the bones of this house are bathed in diffused natural light pouring in through the clerestory windows. Beautiful textures and the layering of pattern with a mix of materials add drama to a neutral backdrop. The homeowners are pleased with their open floor plan and fluid seating areas, which allow them to entertain large gatherings. The result is an engaging space, a personal sanctuary and a true reflection of it's owners' unique aesthetic.
Inspirational features are metal fireplace surround and book cases as well as Beverage Bar shelving done by Wyatt Studio, painted inset style cabinets by Gamma, moroccan CLE tile backsplash and quartzite countertops.
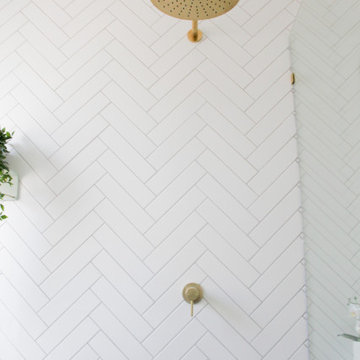
Wet Room, Wet Rooms Perth, Perth Wet Rooms, OTB Bathrooms, Wall Hung Vanity, Walk In Shower, Open Shower, Small Bathrooms Perth, Freestanding Bath, Bath In Shower Area, Brushed Brass Tapware, Herringbone Wall Tiles, Stack Bond Vertical Tiles, Contrast Grout, Brushed Brass Shower Screen
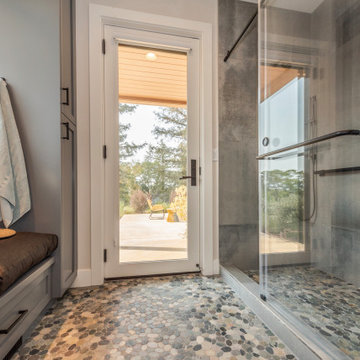
This home in Napa off Silverado was rebuilt after burning down in the 2017 fires. Architect David Rulon, a former associate of Howard Backen, known for this Napa Valley industrial modern farmhouse style. Composed in mostly a neutral palette, the bones of this house are bathed in diffused natural light pouring in through the clerestory windows. Beautiful textures and the layering of pattern with a mix of materials add drama to a neutral backdrop. The homeowners are pleased with their open floor plan and fluid seating areas, which allow them to entertain large gatherings. The result is an engaging space, a personal sanctuary and a true reflection of it's owners' unique aesthetic.
Inspirational features are metal fireplace surround and book cases as well as Beverage Bar shelving done by Wyatt Studio, painted inset style cabinets by Gamma, moroccan CLE tile backsplash and quartzite countertops.
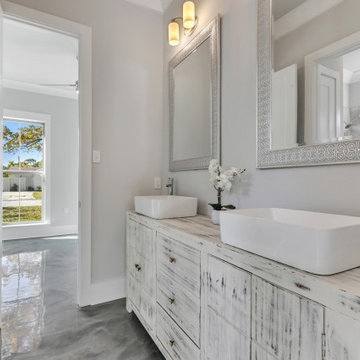
Jack and Jill bathroom in a custom 3 bedroom 2 1/2 bathroom home.
Immagine di una stanza da bagno per bambini moderna di medie dimensioni con consolle stile comò, ante con finitura invecchiata, vasca/doccia, WC monopezzo, piastrelle bianche, pareti bianche, lavabo a bacinella, top in legno, pavimento multicolore, doccia con tenda, top bianco, due lavabi e mobile bagno freestanding
Immagine di una stanza da bagno per bambini moderna di medie dimensioni con consolle stile comò, ante con finitura invecchiata, vasca/doccia, WC monopezzo, piastrelle bianche, pareti bianche, lavabo a bacinella, top in legno, pavimento multicolore, doccia con tenda, top bianco, due lavabi e mobile bagno freestanding
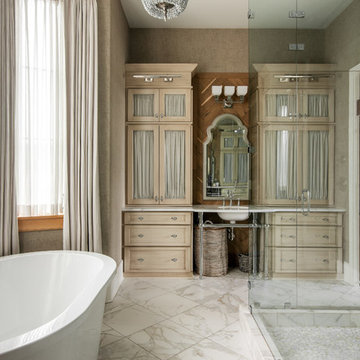
Photography: Garett + Carrie Buell of Studiobuell/ studiobuell.com
Idee per una grande stanza da bagno padronale chic con ante con finitura invecchiata, vasca freestanding, doccia alcova, piastrelle bianche, pareti marroni, pavimento bianco, porta doccia a battente, top bianco, lavabo sottopiano e ante con riquadro incassato
Idee per una grande stanza da bagno padronale chic con ante con finitura invecchiata, vasca freestanding, doccia alcova, piastrelle bianche, pareti marroni, pavimento bianco, porta doccia a battente, top bianco, lavabo sottopiano e ante con riquadro incassato
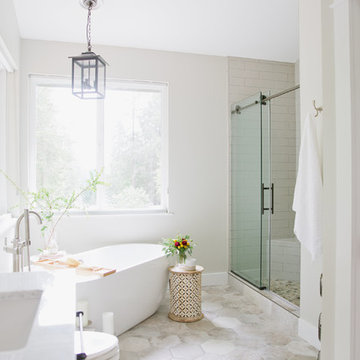
Jon + Moch Photography
Esempio di una stanza da bagno padronale tradizionale di medie dimensioni con consolle stile comò, ante con finitura invecchiata, vasca freestanding, doccia alcova, WC a due pezzi, piastrelle grigie, piastrelle in gres porcellanato, pareti grigie, pavimento in gres porcellanato, lavabo sottopiano, top in marmo, pavimento grigio, porta doccia scorrevole e top bianco
Esempio di una stanza da bagno padronale tradizionale di medie dimensioni con consolle stile comò, ante con finitura invecchiata, vasca freestanding, doccia alcova, WC a due pezzi, piastrelle grigie, piastrelle in gres porcellanato, pareti grigie, pavimento in gres porcellanato, lavabo sottopiano, top in marmo, pavimento grigio, porta doccia scorrevole e top bianco
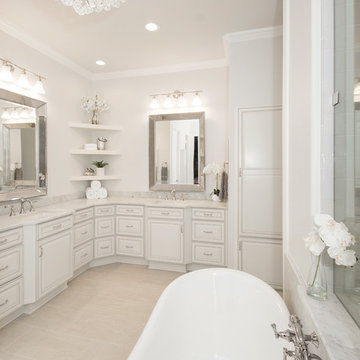
The clients wanted to turn their bathroom into a luxurious master suite. They liked the location of the tub and shower, so we kept the layout of the bathroom the same. We removed the wall paper and all finishes, fixtures and existing mirrors and started over.
Atrium Marte Perla porcelain flooring was installed which is tougher, more scratch resistant than other varieties, and more durable and resistant to stains. We added a beautiful Victoria+Albert Radford freestanding tub with a beautiful brushed nickel crystal chandelier above it. His and hers vanities were reconfigured with 'Lehigh' Quality Cabinets finished in Chiffon with Tuscan glaze with Venus White Marble counter tops. Two beautiful Restoration Hardware Ventian Beaded mirrors now mirrored each other across the bathroom, separated by the open corner display shelves for knickknacks and keepsakes. The shower remained the same footprint with two entrances but the window overlooking the bathtub changed sizes and directions. We lined the shower floor with a more contemporary Dolomite Terra Marine Marble Mosaic tile, surrounded by gray glossy ceramic tiles on the walls. The polished nickel hardware finished it off beautifully!
Design/Remodel by Hatfield Builders & Remodelers | Photography by Versatile Imaging
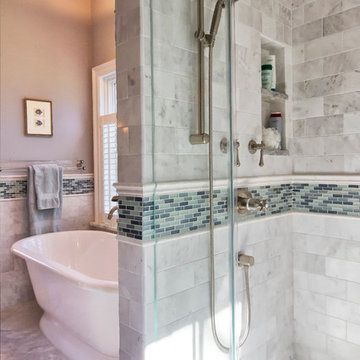
Master shower with recessed shampoo shelf and glass accent tile with marble subway tiles and chair rail.
Weigley Photography
Immagine di una stanza da bagno classica con ante a filo, ante con finitura invecchiata, vasca freestanding, doccia alcova, WC monopezzo, piastrelle grigie, piastrelle di marmo, pareti grigie, pavimento in marmo, lavabo sottopiano, top in marmo, pavimento grigio, porta doccia a battente e top bianco
Immagine di una stanza da bagno classica con ante a filo, ante con finitura invecchiata, vasca freestanding, doccia alcova, WC monopezzo, piastrelle grigie, piastrelle di marmo, pareti grigie, pavimento in marmo, lavabo sottopiano, top in marmo, pavimento grigio, porta doccia a battente e top bianco

By installing a shed dormer we gained significant head clearance as well as square footage to have this beautiful walk in shower added in place of the previous smaller tub with no clearance.
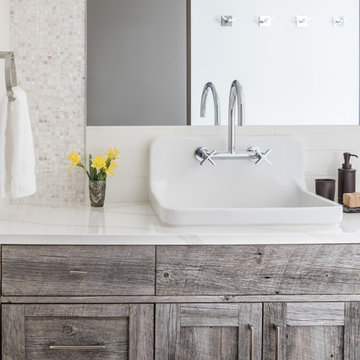
We love to collaborate, whenever and wherever the opportunity arises. For this mountainside retreat, we entered at a unique point in the process—to collaborate on the interior architecture—lending our expertise in fine finishes and fixtures to complete the spaces, thereby creating the perfect backdrop for the family of furniture makers to fill in each vignette. Catering to a design-industry client meant we sourced with singularity and sophistication in mind, from matchless slabs of marble for the kitchen and master bath to timeless basin sinks that feel right at home on the frontier and custom lighting with both industrial and artistic influences. We let each detail speak for itself in situ.
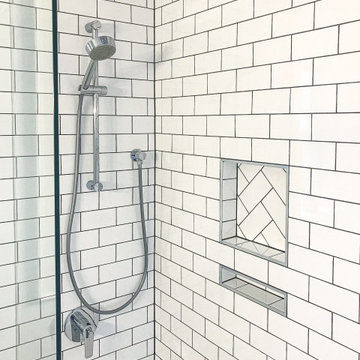
Esempio di una stanza da bagno con doccia country di medie dimensioni con ante lisce, ante con finitura invecchiata, vasca ad alcova, doccia alcova, WC monopezzo, piastrelle bianche, piastrelle in ceramica, pareti grigie, pavimento in gres porcellanato, lavabo sottopiano, top in quarzo composito, doccia aperta e top bianco
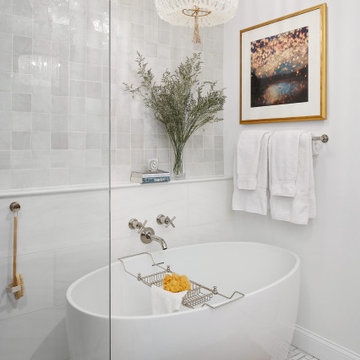
Complete renovation of a clients master bathroom. We opened up the layout to create a spa-like vibe. Designed a custom rift cut oak vanity, and incorporated a beaded chandelier and freestanding tub
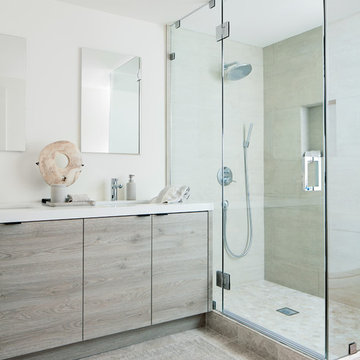
light filled guest bathroom,
Photo John Merkel
Foto di una stanza da bagno minimal di medie dimensioni con ante lisce, ante con finitura invecchiata, zona vasca/doccia separata, WC monopezzo, piastrelle grigie, piastrelle in ceramica, pareti bianche, pavimento con piastrelle in ceramica, lavabo da incasso, top in quarzo composito, pavimento grigio, porta doccia a battente e top bianco
Foto di una stanza da bagno minimal di medie dimensioni con ante lisce, ante con finitura invecchiata, zona vasca/doccia separata, WC monopezzo, piastrelle grigie, piastrelle in ceramica, pareti bianche, pavimento con piastrelle in ceramica, lavabo da incasso, top in quarzo composito, pavimento grigio, porta doccia a battente e top bianco
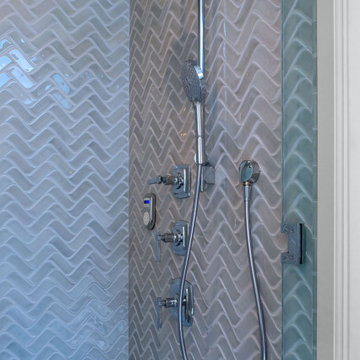
Master Bath steam shower with Kohler Margaux shower fixtures. Blue porcelain shower tile has ceramic look.
A shower bench in same tile & quartz bench seat is not seen here.
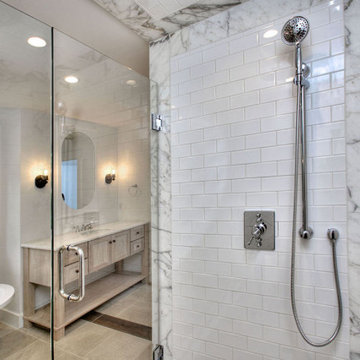
Modern Farmhouse Bathroom
Foto di una stanza da bagno padronale country con ante in stile shaker, ante con finitura invecchiata, vasca freestanding, doccia alcova, piastrelle bianche, piastrelle in ceramica, pareti bianche, lavabo sottopiano, top in marmo, pavimento beige, porta doccia a battente, top bianco, un lavabo e mobile bagno freestanding
Foto di una stanza da bagno padronale country con ante in stile shaker, ante con finitura invecchiata, vasca freestanding, doccia alcova, piastrelle bianche, piastrelle in ceramica, pareti bianche, lavabo sottopiano, top in marmo, pavimento beige, porta doccia a battente, top bianco, un lavabo e mobile bagno freestanding
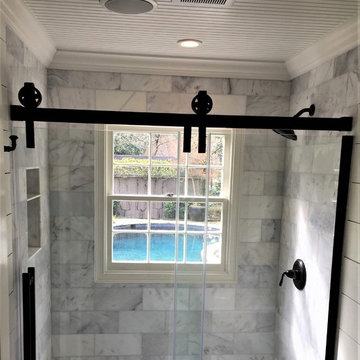
Immagine di una piccola stanza da bagno country con consolle stile comò, ante con finitura invecchiata, doccia alcova, piastrelle grigie, piastrelle di marmo, pareti bianche, pavimento in marmo, lavabo da incasso, top in marmo, pavimento grigio, porta doccia scorrevole e top bianco
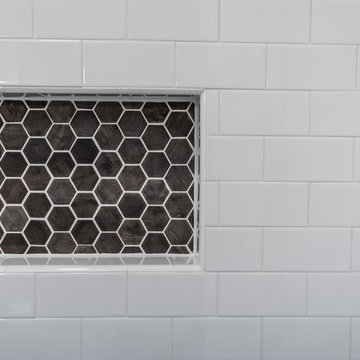
Idee per una stanza da bagno per bambini country di medie dimensioni con nessun'anta, ante con finitura invecchiata, vasca ad alcova, vasca/doccia, WC monopezzo, piastrelle bianche, piastrelle in ceramica, pareti blu, pavimento con piastrelle in ceramica, lavabo sottopiano, top in quarzo composito, pavimento grigio, doccia con tenda e top bianco
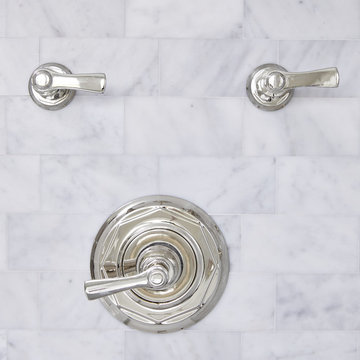
https://www.christiantorres.com/
Www.cabinetplant.com
Esempio di una stanza da bagno padronale tradizionale di medie dimensioni con ante in stile shaker, ante con finitura invecchiata, vasca sottopiano, vasca/doccia, WC monopezzo, piastrelle bianche, piastrelle di marmo, pareti grigie, pavimento in marmo, lavabo a bacinella, top in marmo, pavimento bianco, doccia aperta e top bianco
Esempio di una stanza da bagno padronale tradizionale di medie dimensioni con ante in stile shaker, ante con finitura invecchiata, vasca sottopiano, vasca/doccia, WC monopezzo, piastrelle bianche, piastrelle di marmo, pareti grigie, pavimento in marmo, lavabo a bacinella, top in marmo, pavimento bianco, doccia aperta e top bianco
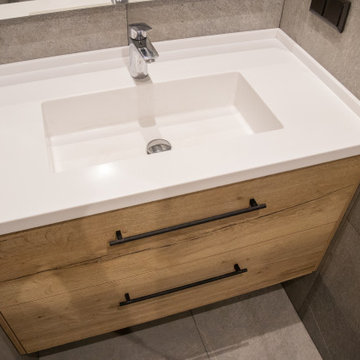
Esempio di una stanza da bagno con doccia industriale di medie dimensioni con ante lisce, ante con finitura invecchiata, zona vasca/doccia separata, WC sospeso, piastrelle grigie, piastrelle in gres porcellanato, pareti grigie, pavimento in gres porcellanato, lavabo integrato, top in superficie solida, pavimento grigio, doccia aperta, top bianco, toilette, un lavabo, mobile bagno sospeso e boiserie
Stanze da Bagno con ante con finitura invecchiata e top bianco - Foto e idee per arredare
9