Stanze da Bagno con ante con finitura invecchiata e porta doccia a battente - Foto e idee per arredare
Filtra anche per:
Budget
Ordina per:Popolari oggi
161 - 180 di 1.625 foto
1 di 3
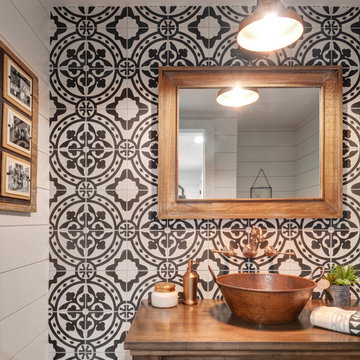
NP Marketing Paul Nicol
Esempio di una stanza da bagno per bambini country con ante con finitura invecchiata, vasca/doccia, WC monopezzo, pistrelle in bianco e nero, piastrelle in ceramica, pareti bianche, pavimento con piastrelle in ceramica, top in legno, pavimento bianco e porta doccia a battente
Esempio di una stanza da bagno per bambini country con ante con finitura invecchiata, vasca/doccia, WC monopezzo, pistrelle in bianco e nero, piastrelle in ceramica, pareti bianche, pavimento con piastrelle in ceramica, top in legno, pavimento bianco e porta doccia a battente
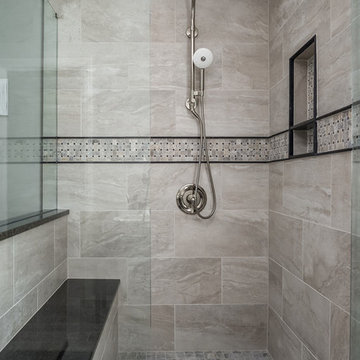
Foto di una stanza da bagno padronale chic di medie dimensioni con ante con riquadro incassato, ante con finitura invecchiata, doccia a filo pavimento, piastrelle beige, piastrelle in gres porcellanato, pareti grigie, pavimento in gres porcellanato, lavabo sottopiano, top in quarzo composito, pavimento grigio, porta doccia a battente e top multicolore
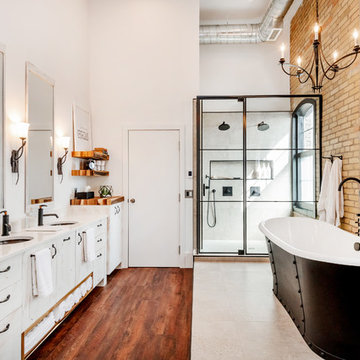
D&M Images
Ispirazione per una stanza da bagno padronale industriale con ante lisce, ante con finitura invecchiata, vasca freestanding, doccia doppia, piastrelle grigie, piastrelle in ceramica, pareti bianche, pavimento in laminato, lavabo sottopiano, top in quarzite, pavimento marrone, porta doccia a battente e top bianco
Ispirazione per una stanza da bagno padronale industriale con ante lisce, ante con finitura invecchiata, vasca freestanding, doccia doppia, piastrelle grigie, piastrelle in ceramica, pareti bianche, pavimento in laminato, lavabo sottopiano, top in quarzite, pavimento marrone, porta doccia a battente e top bianco
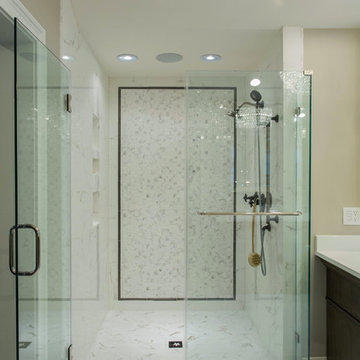
Omega cabinetry with the Loring door style. Porch-swing stained finish with a brushed sepia glaze on quartersawn oak wood.
The countertops are colorquartz in frost white.
-Kohler Artifacts 2.0 gpm single-function shower head w/ Katalyst® air-induction spray (K-72774-VNT)
-Kohler Artifacts Rite-Temp valve trim with prong handle (K-TS72767-3M-VNT)
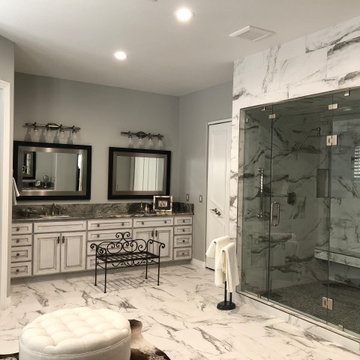
Furnish view of the long vanity
Immagine di un'ampia stanza da bagno padronale classica con ante con bugna sagomata, ante con finitura invecchiata, vasca freestanding, zona vasca/doccia separata, WC monopezzo, pistrelle in bianco e nero, piastrelle in gres porcellanato, pareti grigie, pavimento in gres porcellanato, lavabo sottopiano, top in granito, pavimento multicolore, porta doccia a battente e top multicolore
Immagine di un'ampia stanza da bagno padronale classica con ante con bugna sagomata, ante con finitura invecchiata, vasca freestanding, zona vasca/doccia separata, WC monopezzo, pistrelle in bianco e nero, piastrelle in gres porcellanato, pareti grigie, pavimento in gres porcellanato, lavabo sottopiano, top in granito, pavimento multicolore, porta doccia a battente e top multicolore
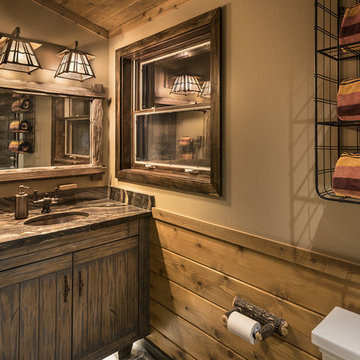
Ispirazione per una piccola stanza da bagno padronale rustica con ante con finitura invecchiata, vasca con piedi a zampa di leone, doccia a filo pavimento, WC a due pezzi, pavimento in ardesia, lavabo sottopiano, top in granito e porta doccia a battente
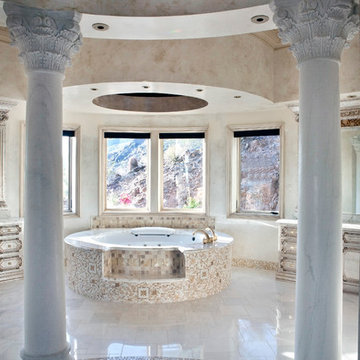
Set under a unique circular detail on the ceiling, the tub mirrors the shape. Meticulous mosaic tile work surround the tub in this Paradise Valley, AZ bathroom. Attention to detail is apparent in the marble Corinthian columns and the unique tile work on the floor.
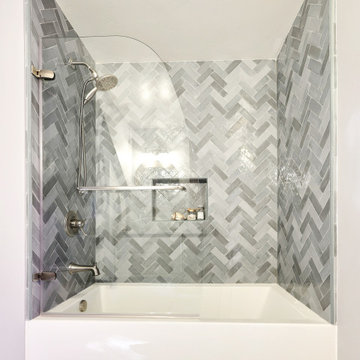
This little coastal bathroom is full of fun surprises. The NativeTrails shell vessel sink is our star. The blue toned herringbone shower wall tiles are interesting and lovely. The blues bring out the blue chips in the terrazzo flooring which reminds us of a sandy beach. The half glass panel keeps the room feeling spacious and open when bathing. The herringbone pattern on the beachy wood floating vanity connects to the shower pattern. We get a little bling with the copper mirror and vanity hardware. Fun baskets add a tidy look to the open linen closet. A once dark and generic guest bathroom has been transformed into a bright, welcoming, and beachy space that makes a statement.
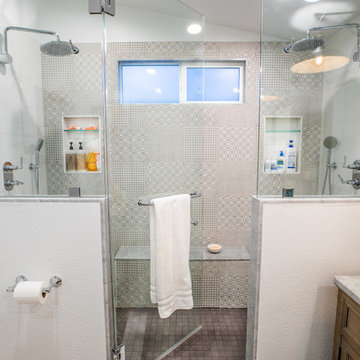
His and her Shower
Esempio di una stanza da bagno padronale design di medie dimensioni con ante a persiana, ante con finitura invecchiata, doccia doppia, WC sospeso, piastrelle grigie, pareti bianche, pavimento in cementine, lavabo sottopiano, top in granito, porta doccia a battente e top grigio
Esempio di una stanza da bagno padronale design di medie dimensioni con ante a persiana, ante con finitura invecchiata, doccia doppia, WC sospeso, piastrelle grigie, pareti bianche, pavimento in cementine, lavabo sottopiano, top in granito, porta doccia a battente e top grigio
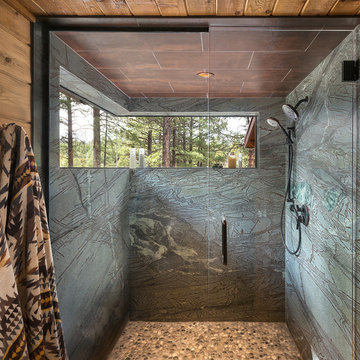
Foto di una piccola stanza da bagno padronale stile rurale con ante con finitura invecchiata, vasca con piedi a zampa di leone, doccia a filo pavimento, porta doccia a battente, piastrelle verdi, lastra di pietra, pavimento con piastrelle di ciottoli e pavimento multicolore
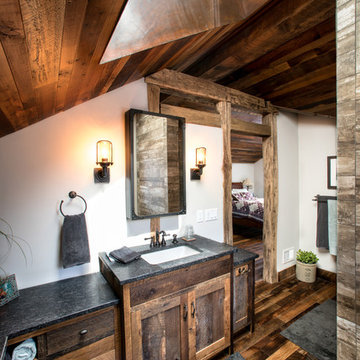
Photography by Paul Linnebach
Ispirazione per una stanza da bagno con doccia stile rurale di medie dimensioni con pareti bianche, parquet scuro, ante con riquadro incassato, ante con finitura invecchiata, lavabo sottopiano, top in granito, doccia ad angolo, WC monopezzo, piastrelle marroni, piastrelle in ceramica, pavimento marrone e porta doccia a battente
Ispirazione per una stanza da bagno con doccia stile rurale di medie dimensioni con pareti bianche, parquet scuro, ante con riquadro incassato, ante con finitura invecchiata, lavabo sottopiano, top in granito, doccia ad angolo, WC monopezzo, piastrelle marroni, piastrelle in ceramica, pavimento marrone e porta doccia a battente

This little coastal bathroom is full of fun surprises. The NativeTrails shell vessel sink is our star. The blue toned herringbone shower wall tiles are interesting and lovely. The blues bring out the blue chips in the terrazzo flooring which reminds us of a sandy beach. The half glass panel keeps the room feeling spacious and open when bathing. The herringbone pattern on the beachy wood floating vanity connects to the shower pattern. We get a little bling with the copper mirror and vanity hardware. Fun baskets add a tidy look to the open linen closet. A once dark and generic guest bathroom has been transformed into a bright, welcoming, and beachy space that makes a statement.
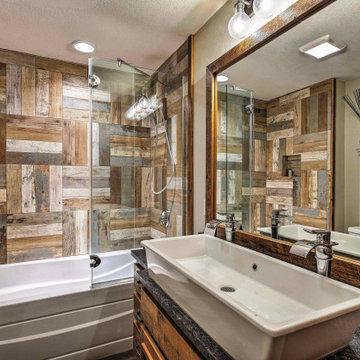
Foto di una piccola stanza da bagno stile rurale con ante con bugna sagomata, ante con finitura invecchiata, vasca ad alcova, vasca/doccia, WC monopezzo, piastrelle multicolore, piastrelle in ceramica, pareti beige, pavimento in vinile, lavabo a colonna, top in granito, pavimento marrone, porta doccia a battente e top grigio
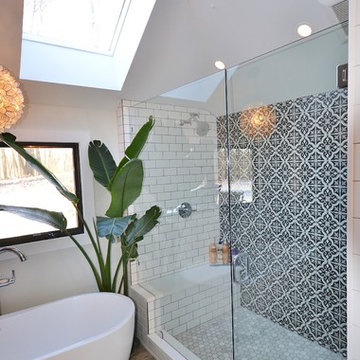
Master bath retreat with all the bells and whistles. This clients original master bath was cluttered and cramped. It was a large space but crowded with walls separating the area into many smaller spaces. We redesigned the bath removing walls, moving and replacing the window, and changing the configuration. Needing extra storage was another driving facture of this project. Using a custom vanity with all functional drawers, installing a full wall of linen cabinets with custom interior organizers for jewelry, shoes, etc., and installing an area of floating shelves and coat hooks added tons of great storage. A new spacious shower with double shower heads and an awesome tile design really makes a statement. This bathroom has it all.
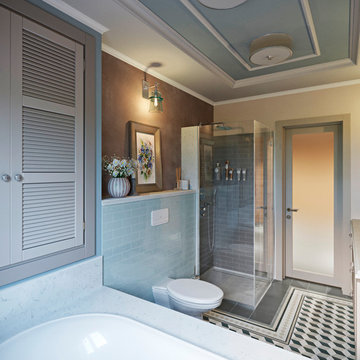
Ванная комната с душем.
Esempio di una stanza da bagno con doccia chic di medie dimensioni con ante a persiana, ante con finitura invecchiata, vasca da incasso, doccia a filo pavimento, WC sospeso, piastrelle blu, piastrelle in ceramica, pareti blu, pavimento con piastrelle in ceramica, lavabo sottopiano, top in marmo, pavimento marrone, porta doccia a battente e top beige
Esempio di una stanza da bagno con doccia chic di medie dimensioni con ante a persiana, ante con finitura invecchiata, vasca da incasso, doccia a filo pavimento, WC sospeso, piastrelle blu, piastrelle in ceramica, pareti blu, pavimento con piastrelle in ceramica, lavabo sottopiano, top in marmo, pavimento marrone, porta doccia a battente e top beige
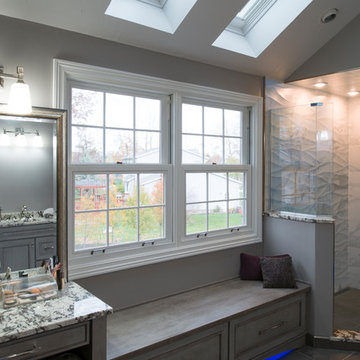
Foto di una grande stanza da bagno padronale classica con ante con riquadro incassato, ante con finitura invecchiata, doccia ad angolo, piastrelle grigie, piastrelle di marmo, pareti bianche, pavimento in gres porcellanato, lavabo sottopiano, top in quarzite, pavimento grigio, porta doccia a battente e top multicolore
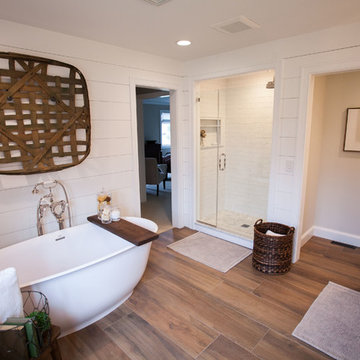
A former client came to us to renovate her cramped master bathroom into a serene, spa-like setting. Armed with an inspiration photo from a magazine, we set out and commissioned a local, custom furniture maker to produce the cabinetry. The hand-distressed reclaimed wormy chestnut vanities and linen closet bring warmth to the space while the painted shiplap and white glass countertops brighten it up. Handmade subway tiles welcome you into the bright shower and wood-look porcelain tile offers a practical flooring solution that still softens the space. It’s not hard to imagine yourself soaking in the deep freestanding tub letting your troubles melt away.
Matt Villano Photography
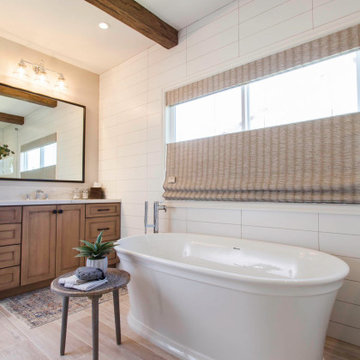
Light and Airy shiplap bathroom was the dream for this hard working couple. The goal was to totally re-create a space that was both beautiful, that made sense functionally and a place to remind the clients of their vacation time. A peaceful oasis. We knew we wanted to use tile that looks like shiplap. A cost effective way to create a timeless look. By cladding the entire tub shower wall it really looks more like real shiplap planked walls.
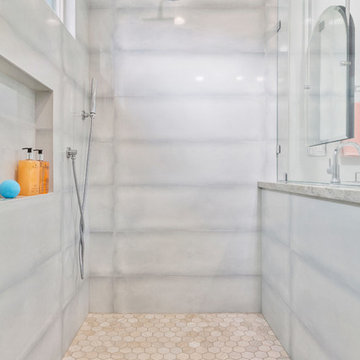
"Kerry Taylor was professional and courteous from our first meeting forwards. We took a long time to decide on our final design but Kerry and his design team were patient and respectful and waited until we were ready to move forward. There was never a sense of being pushed into anything we didn’t like. They listened, carefully considered our requests and delivered an awesome plan for our new bathroom. Kerry also broke down everything so that we could consider several alternatives for features and finishes and was mindful to stay within our budget. He accommodated some on-the-fly changes, after construction was underway and suggested effective solutions for any unforeseen problems that arose.
Having construction done in close proximity to our master bedroom was a challenge but the excellent crew TaylorPro had on our job made it relatively painless: courteous and polite, arrived on time daily, worked hard, pretty much nonstop and cleaned up every day before leaving. If there were any delays, Kerry made sure to communicate with us quickly and was always available to talk when we had concerns or questions."
This Carlsbad couple yearned for a generous master bath that included a big soaking tub, double vanity, water closet, large walk-in shower, and walk in closet. Unfortunately, their current master bathroom was only 6'x12'.
Our design team went to work and came up with a solution to push the back wall into an unused 2nd floor vaulted space in the garage, and further expand the new master bath footprint into two existing closet areas. These inventive expansions made it possible for their luxurious master bath dreams to come true.
Just goes to show that, with TaylorPro Design & Remodeling, fitting a square peg in a round hole could be possible!
Photos by: Jon Upson
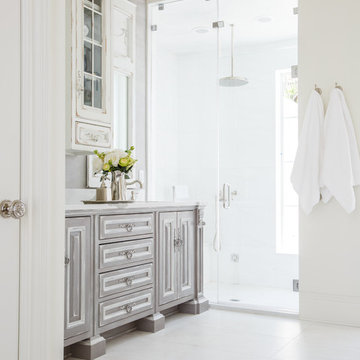
The Cabinet Shoppe
Location: Jacksonville, FL, USA
This Master Bath featured a Habersham Stafford Double Bowl Vanity, Chapelle pilasters, wall cabinet with Vienna crown, and Garland Trumeau mirrors. The Cabinet Shoppe provided and installed all of the Habersham cabinetry and furniture.
Photographed by Jessie Preza
Stanze da Bagno con ante con finitura invecchiata e porta doccia a battente - Foto e idee per arredare
9