Stanze da Bagno con ante con finitura invecchiata e pareti grigie - Foto e idee per arredare
Filtra anche per:
Budget
Ordina per:Popolari oggi
41 - 60 di 1.536 foto
1 di 3
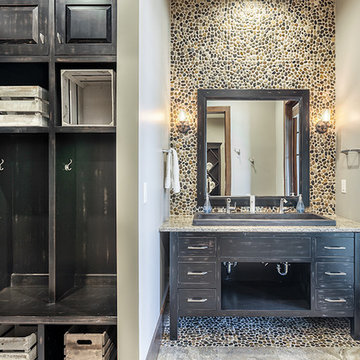
Esempio di una stanza da bagno per bambini stile rurale con ante lisce, ante con finitura invecchiata, piastrelle multicolore, piastrelle di ciottoli, pareti grigie, pavimento in gres porcellanato, lavabo rettangolare e top in quarzo composito
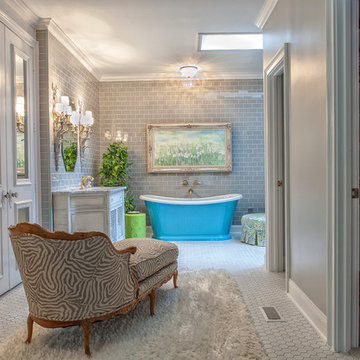
BAC Photography
Idee per una stanza da bagno padronale tradizionale di medie dimensioni con piastrelle diamantate, ante in stile shaker, ante con finitura invecchiata, vasca freestanding, piastrelle grigie, pareti grigie, pavimento in gres porcellanato, lavabo sottopiano, doccia ad angolo e top in marmo
Idee per una stanza da bagno padronale tradizionale di medie dimensioni con piastrelle diamantate, ante in stile shaker, ante con finitura invecchiata, vasca freestanding, piastrelle grigie, pareti grigie, pavimento in gres porcellanato, lavabo sottopiano, doccia ad angolo e top in marmo
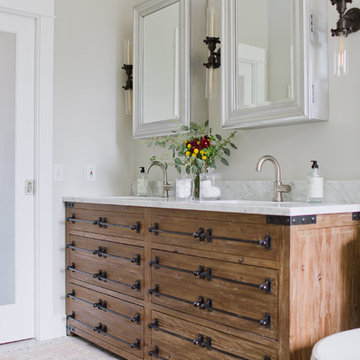
Jon + Moch Photography
Immagine di una stanza da bagno padronale classica di medie dimensioni con consolle stile comò, ante con finitura invecchiata, vasca freestanding, doccia alcova, WC a due pezzi, piastrelle grigie, piastrelle in gres porcellanato, pareti grigie, pavimento in gres porcellanato, lavabo sottopiano, top in marmo, pavimento grigio, porta doccia scorrevole e top bianco
Immagine di una stanza da bagno padronale classica di medie dimensioni con consolle stile comò, ante con finitura invecchiata, vasca freestanding, doccia alcova, WC a due pezzi, piastrelle grigie, piastrelle in gres porcellanato, pareti grigie, pavimento in gres porcellanato, lavabo sottopiano, top in marmo, pavimento grigio, porta doccia scorrevole e top bianco

This master bathroom renovation transforms a builder-grade standard into a personalized retreat for our lovely Stapleton clients. Recognizing a need for change, our clients called on us to help develop a space that would capture their aesthetic loves and foster relaxation. Our design focused on establishing an airy and grounded feel by pairing various shades of white, natural wood, and dynamic textures. We replaced the existing ceramic floor tile with wood-look porcelain tile for a warm and inviting look throughout the space. We then paired this with a reclaimed apothecary vanity from Restoration Hardware. This vanity is coupled with a bright Caesarstone countertop and warm bronze faucets from Delta to create a strikingly handsome balance. The vanity mirrors are custom-sized and trimmed with a coordinating bronze frame. Elegant wall sconces dance between the dark vanity mirrors and bright white full height mirrors flanking the bathtub. The tub itself is an oversized freestanding bathtub paired with a tall bronze tub filler. We've created a feature wall with Tile Bar's Billowy Clouds ceramic tile floor to ceiling behind the tub. The wave-like movement of the tiles offers a dramatic texture in a pure white field. We removed the existing shower and extended its depth to create a large new shower. The walls are tiled with a large format high gloss white tile. The shower floor is tiled with marble circles in varying sizes that offer a playful aesthetic in an otherwise minimalist space. We love this pure, airy retreat and are thrilled that our clients get to enjoy it for many years to come!
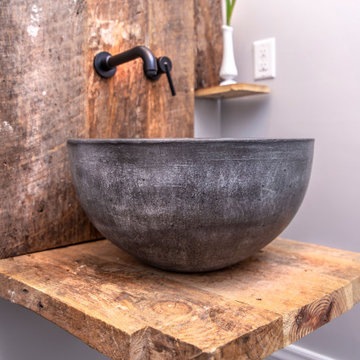
Using reclaimed wood from the floor of the building was used to make this powder room!
Rustic yet vintage vibes are evident here!
Ispirazione per una piccola stanza da bagno industriale con nessun'anta, ante con finitura invecchiata, pareti grigie, pavimento in legno massello medio, lavabo a bacinella, top in legno, top marrone e pavimento marrone
Ispirazione per una piccola stanza da bagno industriale con nessun'anta, ante con finitura invecchiata, pareti grigie, pavimento in legno massello medio, lavabo a bacinella, top in legno, top marrone e pavimento marrone
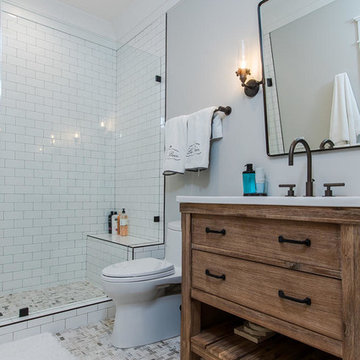
Immagine di una stanza da bagno con doccia country di medie dimensioni con consolle stile comò, ante con finitura invecchiata, doccia alcova, WC a due pezzi, piastrelle bianche, piastrelle diamantate, pareti grigie, pavimento in gres porcellanato, lavabo sottopiano, top in superficie solida e porta doccia a battente

Explore urban luxury living in this new build along the scenic Midland Trace Trail, featuring modern industrial design, high-end finishes, and breathtaking views.
Exuding elegance, this bathroom features a spacious vanity complemented by a round mirror, a bathtub, and elegant subway tiles, creating a serene retreat.
Project completed by Wendy Langston's Everything Home interior design firm, which serves Carmel, Zionsville, Fishers, Westfield, Noblesville, and Indianapolis.
For more about Everything Home, see here: https://everythinghomedesigns.com/
To learn more about this project, see here:
https://everythinghomedesigns.com/portfolio/midland-south-luxury-townhome-westfield/

Esempio di una stanza da bagno per bambini tradizionale di medie dimensioni con consolle stile comò, ante con finitura invecchiata, doccia alcova, WC monopezzo, piastrelle bianche, piastrelle in gres porcellanato, pareti grigie, pavimento in marmo, lavabo sottopiano, top in superficie solida, pavimento bianco, porta doccia scorrevole, top bianco, un lavabo e mobile bagno freestanding
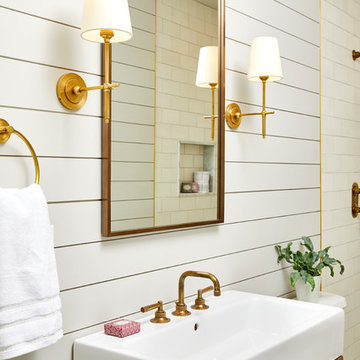
https://www.christiantorres.com/
www.cabinetplant.com
Immagine di una stanza da bagno con doccia tradizionale di medie dimensioni con nessun'anta, ante con finitura invecchiata, WC monopezzo, piastrelle bianche, piastrelle di cemento, pareti grigie, pavimento in cementine, lavabo a bacinella, top in marmo e top bianco
Immagine di una stanza da bagno con doccia tradizionale di medie dimensioni con nessun'anta, ante con finitura invecchiata, WC monopezzo, piastrelle bianche, piastrelle di cemento, pareti grigie, pavimento in cementine, lavabo a bacinella, top in marmo e top bianco

Many families ponder the idea of adding extra living space for a few years before they are actually ready to remodel. Then, all-of-the sudden, something will happen that makes them realize that they can’t wait any longer. In the case of this remodeling story, it was the snowstorm of 2016 that spurred the homeowners into action. As the family was stuck in the house with nowhere to go, they longed for more space. The parents longed for a getaway spot for themselves that could also double as a hangout area for the kids and their friends. As they considered their options, there was one clear choice…to renovate the detached garage.
The detached garage previously functioned as a workshop and storage room and offered plenty of square footage to create a family room, kitchenette, and full bath. It’s location right beside the outdoor kitchen made it an ideal spot for entertaining and provided an easily accessible bathroom during the summertime. Even the canine family members get to enjoy it as they have their own personal entrance, through a bathroom doggie door.
Our design team listened carefully to our client’s wishes to create a space that had a modern rustic feel and found selections that fit their aesthetic perfectly. To set the tone, Blackstone Oak luxury vinyl plank flooring was installed throughout. The kitchenette area features Maple Shaker style cabinets in a pecan shell stain, Uba Tuba granite countertops, and an eye-catching amber glass and antique bronze pulley sconce. Rather than use just an ordinary door for the bathroom entry, a gorgeous Knotty Alder barn door creates a stunning focal point of the room.
The fantastic selections continue in the full bath. A reclaimed wood double vanity with a gray washed pine finish anchors the room. White, semi-recessed sinks with chrome faucets add some contemporary accents, while the glass and oil-rubbed bronze mini pendant lights are a balance between both rustic and modern. The design called for taking the shower tile to the ceiling and it really paid off. A sliced pebble tile floor in the shower is curbed with Uba Tuba granite, creating a clean line and another accent detail.
The new multi-functional space looks like a natural extension of their home, with its matching exterior lights, new windows, doors, and sliders. And with winter approaching and snow on the way, this family is ready to hunker down and ride out the storm in comfort and warmth. When summer arrives, they have a designated bathroom for outdoor entertaining and a wonderful area for guests to hang out.
It was a pleasure to create this beautiful remodel for our clients and we hope that they continue to enjoy it for many years to come.
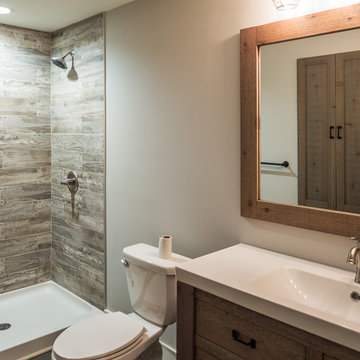
Ispirazione per una stanza da bagno con doccia country di medie dimensioni con nessun'anta, ante con finitura invecchiata, doccia alcova, WC a due pezzi, piastrelle in ceramica, pareti grigie, pavimento in cemento, lavabo integrato, pavimento grigio e doccia con tenda
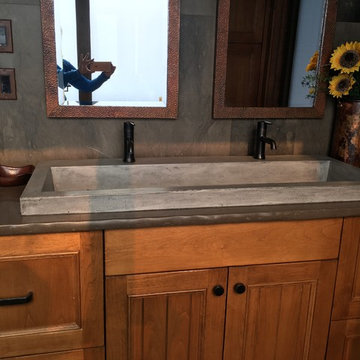
Sheila Jorgensen
Ispirazione per una piccola stanza da bagno padronale stile rurale con ante lisce, ante con finitura invecchiata, vasca freestanding, doccia alcova, WC monopezzo, piastrelle marroni, piastrelle in pietra, pareti grigie, pavimento in gres porcellanato, top in quarzo composito e lavabo rettangolare
Ispirazione per una piccola stanza da bagno padronale stile rurale con ante lisce, ante con finitura invecchiata, vasca freestanding, doccia alcova, WC monopezzo, piastrelle marroni, piastrelle in pietra, pareti grigie, pavimento in gres porcellanato, top in quarzo composito e lavabo rettangolare

Core Remodel was contacted by the new owners of this single family home in Logan Square after they hired another general contractor to remodel their kitchen. Unfortunately, the original GC didn't finish the job and the owners were waiting over 6 months for work to commence - and expecting a newborn baby, living with their parents temporarily and needed a working and functional master bathroom to move back home.
Core Remodel was able to come in and make the necessary changes to get this job moving along and completed with very little to work with. The new plumbing and electrical had to be completely redone as there was lots of mechanical errors from the old GC. The existing space had no master bathroom on the second floor, so this was an addition - not a typical remodel.
The job was eventually completed and the owners were thrilled with the quality of work, timeliness and constant communication. This was one of our favorite jobs to see how happy the clients were after the job was completed. The owners are amazing and continue to give Core Remodel glowing reviews and referrals. Additionally, the owners had a very clear vision for what they wanted and we were able to complete the job while working with the owners!
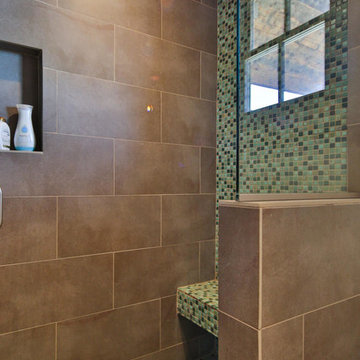
Immagine di una grande stanza da bagno padronale minimal con ante con riquadro incassato, ante con finitura invecchiata, vasca sottopiano, piastrelle grigie, piastrelle in pietra, pareti grigie, pavimento con piastrelle in ceramica, lavabo sottopiano, top in saponaria e doccia aperta
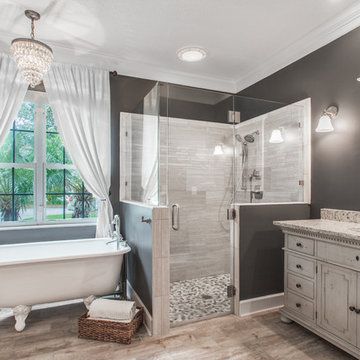
Rick Farmer
Immagine di una stanza da bagno padronale classica con consolle stile comò, ante con finitura invecchiata, vasca con piedi a zampa di leone, piastrelle beige, piastrelle in gres porcellanato, lavabo sottopiano, pareti grigie, pavimento in gres porcellanato, doccia ad angolo e top in granito
Immagine di una stanza da bagno padronale classica con consolle stile comò, ante con finitura invecchiata, vasca con piedi a zampa di leone, piastrelle beige, piastrelle in gres porcellanato, lavabo sottopiano, pareti grigie, pavimento in gres porcellanato, doccia ad angolo e top in granito
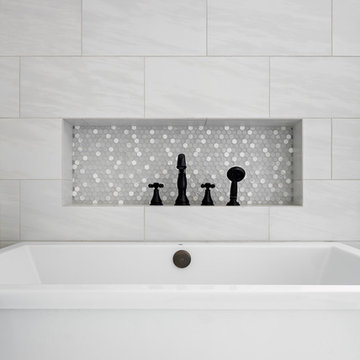
DJK Custom Homes, Inc.
Ispirazione per una grande stanza da bagno padronale country con ante in stile shaker, ante con finitura invecchiata, vasca freestanding, zona vasca/doccia separata, WC a due pezzi, piastrelle bianche, piastrelle in ceramica, pareti grigie, pavimento con piastrelle in ceramica, lavabo sottopiano, top in quarzo composito, pavimento nero, porta doccia a battente e top bianco
Ispirazione per una grande stanza da bagno padronale country con ante in stile shaker, ante con finitura invecchiata, vasca freestanding, zona vasca/doccia separata, WC a due pezzi, piastrelle bianche, piastrelle in ceramica, pareti grigie, pavimento con piastrelle in ceramica, lavabo sottopiano, top in quarzo composito, pavimento nero, porta doccia a battente e top bianco
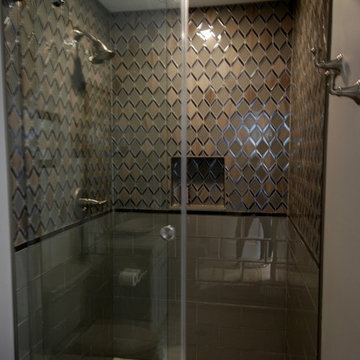
Rustic Modern Guest Bath with Barn Wood Vanity
Esempio di una stanza da bagno con doccia stile rurale di medie dimensioni con ante in stile shaker, ante con finitura invecchiata, doccia alcova, WC a due pezzi, piastrelle grigie, piastrelle di vetro, pareti grigie, pavimento in gres porcellanato, lavabo a bacinella, top in quarzo composito, pavimento grigio e porta doccia scorrevole
Esempio di una stanza da bagno con doccia stile rurale di medie dimensioni con ante in stile shaker, ante con finitura invecchiata, doccia alcova, WC a due pezzi, piastrelle grigie, piastrelle di vetro, pareti grigie, pavimento in gres porcellanato, lavabo a bacinella, top in quarzo composito, pavimento grigio e porta doccia scorrevole
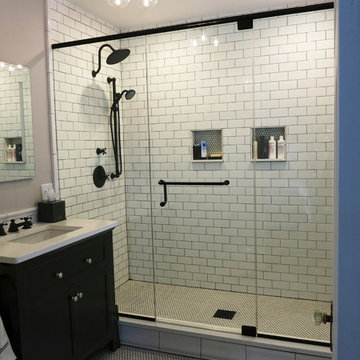
Edesia Kitchen & Bath Studio
217 Middlesex Turnpike
Burlington, MA 01803
Ispirazione per una stanza da bagno padronale minimalista di medie dimensioni con ante lisce, ante con finitura invecchiata, WC a due pezzi, piastrelle bianche, piastrelle in gres porcellanato, pareti grigie, pavimento in gres porcellanato, lavabo sottopiano, top in quarzo composito, doccia alcova, pavimento bianco e porta doccia a battente
Ispirazione per una stanza da bagno padronale minimalista di medie dimensioni con ante lisce, ante con finitura invecchiata, WC a due pezzi, piastrelle bianche, piastrelle in gres porcellanato, pareti grigie, pavimento in gres porcellanato, lavabo sottopiano, top in quarzo composito, doccia alcova, pavimento bianco e porta doccia a battente
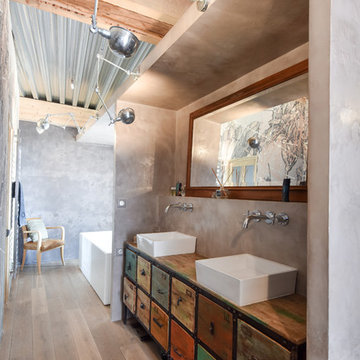
sabine serrade
Esempio di una grande stanza da bagno padronale bohémian con lavabo a bacinella, ante con finitura invecchiata, top in legno, pareti grigie, vasca freestanding e ante lisce
Esempio di una grande stanza da bagno padronale bohémian con lavabo a bacinella, ante con finitura invecchiata, top in legno, pareti grigie, vasca freestanding e ante lisce
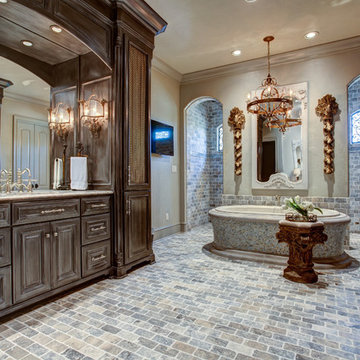
Ispirazione per un'ampia stanza da bagno padronale classica con ante con riquadro incassato, ante con finitura invecchiata, vasca da incasso, doccia aperta, piastrelle multicolore, piastrelle in pietra, pareti grigie, pavimento in ardesia e lavabo sottopiano
Stanze da Bagno con ante con finitura invecchiata e pareti grigie - Foto e idee per arredare
3