Stanze da Bagno con ante con bugna sagomata - Foto e idee per arredare
Filtra anche per:
Budget
Ordina per:Popolari oggi
161 - 180 di 18.355 foto
1 di 3

Traditional Master Bath Vanity
Sacha Griffin
Immagine di una grande stanza da bagno padronale tradizionale con ante con bugna sagomata, ante beige, WC a due pezzi, piastrelle grigie, piastrelle in travertino, pavimento in gres porcellanato, lavabo sottopiano, top in granito, vasca da incasso, pareti beige, pavimento beige, top beige e due lavabi
Immagine di una grande stanza da bagno padronale tradizionale con ante con bugna sagomata, ante beige, WC a due pezzi, piastrelle grigie, piastrelle in travertino, pavimento in gres porcellanato, lavabo sottopiano, top in granito, vasca da incasso, pareti beige, pavimento beige, top beige e due lavabi

Space efficiency and delicate design accents enhance this bathroom.
Ispirazione per una piccola stanza da bagno padronale classica con lavabo a bacinella, ante con bugna sagomata, ante bianche, top in granito, vasca con piedi a zampa di leone, doccia a filo pavimento, WC a due pezzi, piastrelle bianche, piastrelle in ceramica, pareti bianche e pavimento con piastrelle in ceramica
Ispirazione per una piccola stanza da bagno padronale classica con lavabo a bacinella, ante con bugna sagomata, ante bianche, top in granito, vasca con piedi a zampa di leone, doccia a filo pavimento, WC a due pezzi, piastrelle bianche, piastrelle in ceramica, pareti bianche e pavimento con piastrelle in ceramica

2-х комнатная квартира выходного дня на Балтийском побережье
Immagine di una stanza da bagno con doccia minimal di medie dimensioni con ante con bugna sagomata, ante bianche, doccia a filo pavimento, piastrelle verdi, piastrelle in ceramica, pareti bianche, pavimento con piastrelle in ceramica, lavabo da incasso, top in quarzo composito, pavimento multicolore, doccia aperta, top turchese, un lavabo, mobile bagno sospeso e bidè
Immagine di una stanza da bagno con doccia minimal di medie dimensioni con ante con bugna sagomata, ante bianche, doccia a filo pavimento, piastrelle verdi, piastrelle in ceramica, pareti bianche, pavimento con piastrelle in ceramica, lavabo da incasso, top in quarzo composito, pavimento multicolore, doccia aperta, top turchese, un lavabo, mobile bagno sospeso e bidè

By removing the tall towers on both sides of the vanity and keeping the shelves open below, we were able to work with the existing vanity. It was refinished and received a marble top and backsplash as well as new sinks and faucets. We used a long, wide mirror to keep the face feeling as bright and light as possible and to reflect the pretty view from the window above the freestanding tub.

Completed in conbination with a master suite finish upgrade. This was a gutt and remodel. Tuscan inspired 3-room master bathroom. 3 vanities. His and hers vanityies in the main space plus a vessel sink vanity adjacent to the toilet and shower. Tub room features a make-up vanity and storage cabinets. Granite countertops. Decorative stone mosaics and oil rubbed bronze hardware and fixtures. Arches help recenter an asymmetrical space.
One Room at a Time, Inc.
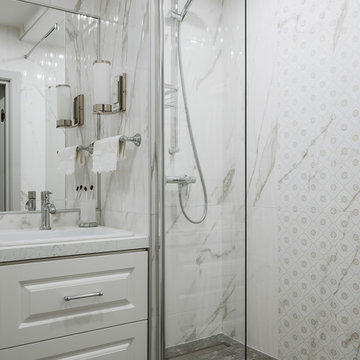
Ванная комната, вид на душевую.
Esempio di una stanza da bagno padronale tradizionale di medie dimensioni con ante con bugna sagomata, ante bianche, doccia alcova, WC sospeso, piastrelle bianche, piastrelle in gres porcellanato, pareti bianche, pavimento in gres porcellanato, lavabo sottopiano, top in quarzo composito, pavimento grigio, doccia con tenda e top bianco
Esempio di una stanza da bagno padronale tradizionale di medie dimensioni con ante con bugna sagomata, ante bianche, doccia alcova, WC sospeso, piastrelle bianche, piastrelle in gres porcellanato, pareti bianche, pavimento in gres porcellanato, lavabo sottopiano, top in quarzo composito, pavimento grigio, doccia con tenda e top bianco
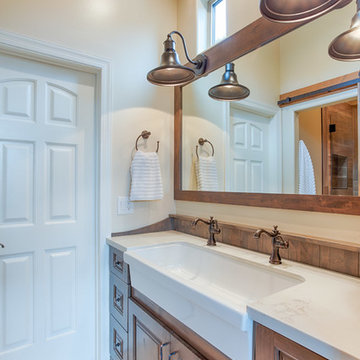
This modern farmhouse Jack and Jill bathroom features SOLLiD Value Series - Tahoe Ash cabinets with a traugh Farmhouse Sink. The cabinet pulls and barn door pull are Jeffrey Alexander by Hardware Resources - Durham Cabinet pulls and knobs. The floor is marble and the shower is porcelain wood look plank tile. The vanity also features a custom wood backsplash panel to match the cabinets. This bathroom also features an MK Cabinetry custom build Alder barn door stained to match the cabinets.

Immagine di una stanza da bagno padronale classica di medie dimensioni con ante con bugna sagomata, ante bianche, vasca con piedi a zampa di leone, doccia alcova, WC monopezzo, piastrelle bianche, piastrelle a listelli, pareti bianche, parquet chiaro, lavabo integrato e top in granito
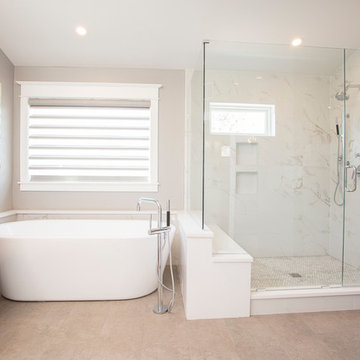
Photographer: Chris Laplante
This gorgeous master bathroom has a modern sophisticated look that will remain timeless. A freestanding tub with floor mount tub fill gives the bathroom a spa like feel. The shower tile is an easy to care for porcelain tile that's made to look like Calcutta marble.
Cabinets = Diamond Cabinets Sterling Maple White 5 pc
Counter top = Caeserstone Piatra Grey #5003, 3CM
Main floor tile = Eleganza Limestone, color: Gris 12x24
Shower tile = Arizona Tile Calcutta Polished 12x24
Shower floor tile = Jeffery Court Chapter 15 Classic
Statuario Hex Mosaic
Wall paint = Benjamin Moore 1473 Gray Huskie, eggshell finish
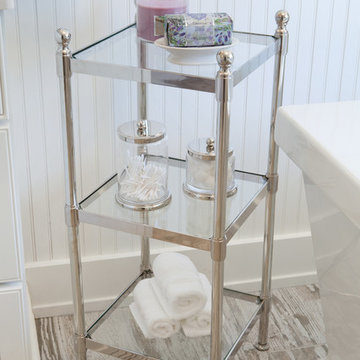
This 1930's Barrington Hills farmhouse was in need of some TLC when it was purchased by this southern family of five who planned to make it their new home. The renovation taken on by Advance Design Studio's designer Scott Christensen and master carpenter Justin Davis included a custom porch, custom built in cabinetry in the living room and children's bedrooms, 2 children's on-suite baths, a guest powder room, a fabulous new master bath with custom closet and makeup area, a new upstairs laundry room, a workout basement, a mud room, new flooring and custom wainscot stairs with planked walls and ceilings throughout the home.
The home's original mechanicals were in dire need of updating, so HVAC, plumbing and electrical were all replaced with newer materials and equipment. A dramatic change to the exterior took place with the addition of a quaint standing seam metal roofed farmhouse porch perfect for sipping lemonade on a lazy hot summer day.
In addition to the changes to the home, a guest house on the property underwent a major transformation as well. Newly outfitted with updated gas and electric, a new stacking washer/dryer space was created along with an updated bath complete with a glass enclosed shower, something the bath did not previously have. A beautiful kitchenette with ample cabinetry space, refrigeration and a sink was transformed as well to provide all the comforts of home for guests visiting at the classic cottage retreat.
The biggest design challenge was to keep in line with the charm the old home possessed, all the while giving the family all the convenience and efficiency of modern functioning amenities. One of the most interesting uses of material was the porcelain "wood-looking" tile used in all the baths and most of the home's common areas. All the efficiency of porcelain tile, with the nostalgic look and feel of worn and weathered hardwood floors. The home’s casual entry has an 8" rustic antique barn wood look porcelain tile in a rich brown to create a warm and welcoming first impression.
Painted distressed cabinetry in muted shades of gray/green was used in the powder room to bring out the rustic feel of the space which was accentuated with wood planked walls and ceilings. Fresh white painted shaker cabinetry was used throughout the rest of the rooms, accentuated by bright chrome fixtures and muted pastel tones to create a calm and relaxing feeling throughout the home.
Custom cabinetry was designed and built by Advance Design specifically for a large 70” TV in the living room, for each of the children’s bedroom’s built in storage, custom closets, and book shelves, and for a mudroom fit with custom niches for each family member by name.
The ample master bath was fitted with double vanity areas in white. A generous shower with a bench features classic white subway tiles and light blue/green glass accents, as well as a large free standing soaking tub nestled under a window with double sconces to dim while relaxing in a luxurious bath. A custom classic white bookcase for plush towels greets you as you enter the sanctuary bath.

Steve Roberts
Idee per una stanza da bagno padronale chic di medie dimensioni con top in granito, ante con bugna sagomata, ante in legno chiaro, doccia doppia, WC a due pezzi, piastrelle beige, piastrelle in gres porcellanato, pareti marroni, pavimento in gres porcellanato e lavabo sottopiano
Idee per una stanza da bagno padronale chic di medie dimensioni con top in granito, ante con bugna sagomata, ante in legno chiaro, doccia doppia, WC a due pezzi, piastrelle beige, piastrelle in gres porcellanato, pareti marroni, pavimento in gres porcellanato e lavabo sottopiano
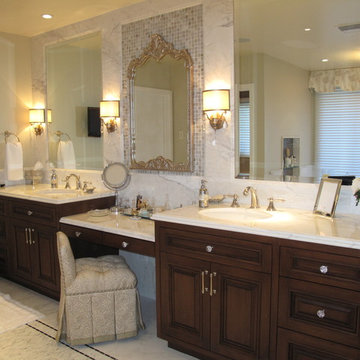
The clients treasured antique mirror was refinished and highlighted over the makeup area on this custom vanity.
Ispirazione per una grande stanza da bagno padronale tradizionale con ante con bugna sagomata, ante in legno bruno, piastrelle grigie, piastrelle bianche, piastrelle in pietra, pareti beige, pavimento in marmo, lavabo sottopiano, top in marmo, vasca da incasso, doccia ad angolo e WC a due pezzi
Ispirazione per una grande stanza da bagno padronale tradizionale con ante con bugna sagomata, ante in legno bruno, piastrelle grigie, piastrelle bianche, piastrelle in pietra, pareti beige, pavimento in marmo, lavabo sottopiano, top in marmo, vasca da incasso, doccia ad angolo e WC a due pezzi
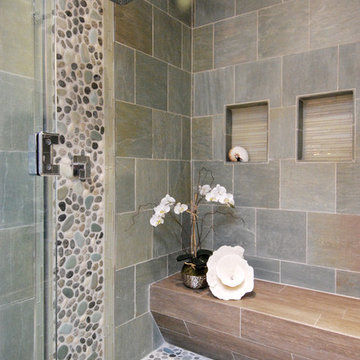
Ispirazione per una stanza da bagno padronale contemporanea di medie dimensioni con lavabo a bacinella, ante con bugna sagomata, ante in legno bruno, top in marmo, doccia doppia, WC monopezzo, piastrelle verdi, piastrelle di ciottoli, pareti beige e pavimento in gres porcellanato
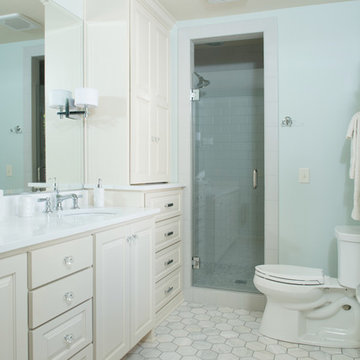
Matt Koucerek
Immagine di una stanza da bagno con doccia american style di medie dimensioni con ante con bugna sagomata, ante bianche, pareti bianche, pavimento con piastrelle a mosaico, doccia alcova, piastrelle bianche, piastrelle diamantate e lavabo sottopiano
Immagine di una stanza da bagno con doccia american style di medie dimensioni con ante con bugna sagomata, ante bianche, pareti bianche, pavimento con piastrelle a mosaico, doccia alcova, piastrelle bianche, piastrelle diamantate e lavabo sottopiano

We completely remodeled the shower and tub area, adding the same 6"x 6" subway tile throughout, and on the side of the tub. We added a shower niche. We painted the bathroom. We added an infinity glass door. We switched out all the shower and tub hardware for brass, and we re-glazed the tub as well.
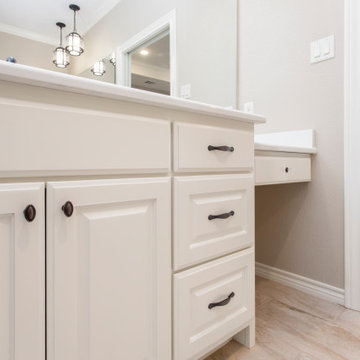
Ispirazione per una stanza da bagno padronale tradizionale di medie dimensioni con ante con bugna sagomata, ante bianche, doccia alcova, WC a due pezzi, piastrelle beige, piastrelle in ceramica, pareti beige, pavimento con piastrelle in ceramica, lavabo sottopiano, top in quarzo composito, pavimento beige, doccia con tenda, top bianco, un lavabo e mobile bagno incassato
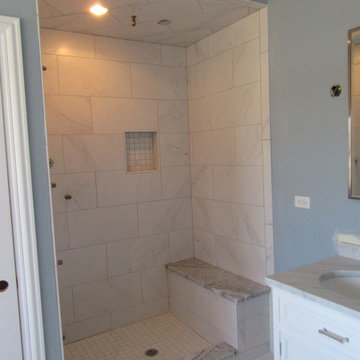
Master bathroom with big walk in shower, dbl bowl sink, drop in whirlpool tub and toilet with privacy.
Foto di una grande stanza da bagno padronale moderna con ante con bugna sagomata, ante bianche, vasca da incasso, doccia alcova, WC monopezzo, piastrelle bianche, piastrelle in ceramica, pareti blu, pavimento con piastrelle in ceramica, lavabo sottopiano, top in granito, pavimento bianco, doccia aperta e top grigio
Foto di una grande stanza da bagno padronale moderna con ante con bugna sagomata, ante bianche, vasca da incasso, doccia alcova, WC monopezzo, piastrelle bianche, piastrelle in ceramica, pareti blu, pavimento con piastrelle in ceramica, lavabo sottopiano, top in granito, pavimento bianco, doccia aperta e top grigio
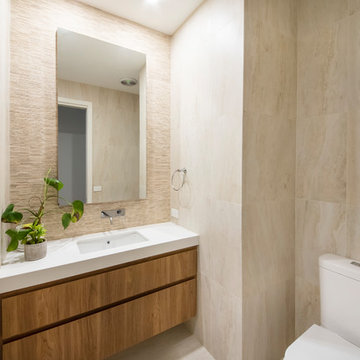
Adrienne Bizzarri
Idee per un'ampia stanza da bagno con doccia costiera con ante con bugna sagomata, ante in legno scuro, doccia alcova, WC monopezzo, piastrelle beige, piastrelle in gres porcellanato, pareti beige, pavimento in gres porcellanato, lavabo sottopiano, top in quarzo composito, pavimento beige, doccia aperta e top bianco
Idee per un'ampia stanza da bagno con doccia costiera con ante con bugna sagomata, ante in legno scuro, doccia alcova, WC monopezzo, piastrelle beige, piastrelle in gres porcellanato, pareti beige, pavimento in gres porcellanato, lavabo sottopiano, top in quarzo composito, pavimento beige, doccia aperta e top bianco
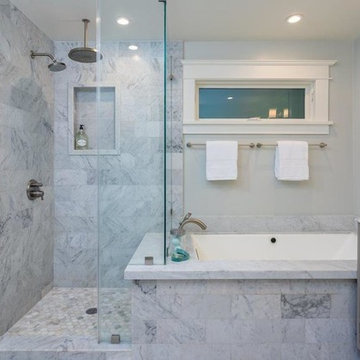
Esempio di una stanza da bagno padronale classica di medie dimensioni con ante con bugna sagomata, ante grigie, vasca da incasso, doccia ad angolo, WC a due pezzi, piastrelle grigie, piastrelle di marmo, pareti grigie, pavimento in marmo, lavabo sottopiano, top in marmo, pavimento grigio, porta doccia a battente, top grigio, due lavabi e mobile bagno incassato
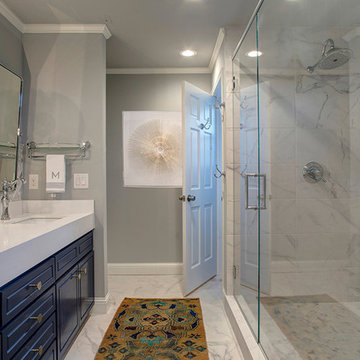
Fred Height
Esempio di una stanza da bagno padronale classica di medie dimensioni con ante con bugna sagomata, ante blu, doccia doppia, piastrelle bianche, piastrelle di marmo, pareti grigie, pavimento in gres porcellanato, lavabo sottopiano, top in quarzo composito, pavimento bianco, porta doccia a battente e top bianco
Esempio di una stanza da bagno padronale classica di medie dimensioni con ante con bugna sagomata, ante blu, doccia doppia, piastrelle bianche, piastrelle di marmo, pareti grigie, pavimento in gres porcellanato, lavabo sottopiano, top in quarzo composito, pavimento bianco, porta doccia a battente e top bianco
Stanze da Bagno con ante con bugna sagomata - Foto e idee per arredare
9