Stanze da Bagno con ante con bugna sagomata - Foto e idee per arredare
Filtra anche per:
Budget
Ordina per:Popolari oggi
61 - 80 di 69.091 foto
1 di 2
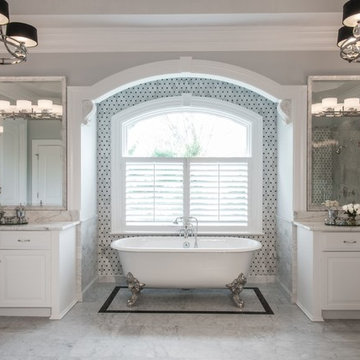
Idee per una grande stanza da bagno padronale chic con ante con bugna sagomata, ante bianche, WC monopezzo, piastrelle grigie, piastrelle bianche, lastra di pietra, pareti grigie, pavimento in gres porcellanato, lavabo da incasso, vasca con piedi a zampa di leone, doccia a filo pavimento e top in marmo
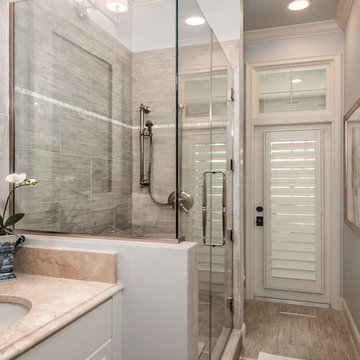
Aaron Bailey Photography and Video
Foto di una stanza da bagno con doccia chic di medie dimensioni con ante con bugna sagomata, ante bianche, piastrelle grigie, piastrelle in gres porcellanato, pareti blu, pavimento in gres porcellanato, lavabo sottopiano e top in marmo
Foto di una stanza da bagno con doccia chic di medie dimensioni con ante con bugna sagomata, ante bianche, piastrelle grigie, piastrelle in gres porcellanato, pareti blu, pavimento in gres porcellanato, lavabo sottopiano e top in marmo
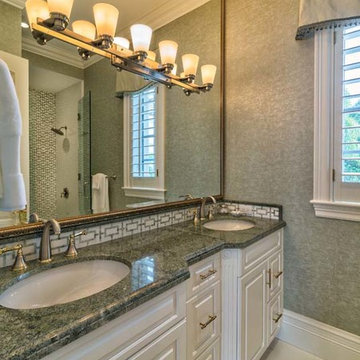
Ispirazione per una grande stanza da bagno con doccia classica con ante con bugna sagomata, ante bianche, doccia alcova, pareti verdi, pavimento in gres porcellanato, lavabo sottopiano, top in granito e top verde
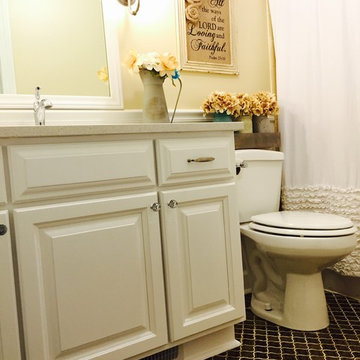
Jessica Strimpfel
Esempio di una stanza da bagno country di medie dimensioni con lavabo sottopiano, ante con bugna sagomata, ante bianche, top in quarzite, vasca/doccia, piastrelle marroni, piastrelle in ceramica, pareti gialle e pavimento con piastrelle in ceramica
Esempio di una stanza da bagno country di medie dimensioni con lavabo sottopiano, ante con bugna sagomata, ante bianche, top in quarzite, vasca/doccia, piastrelle marroni, piastrelle in ceramica, pareti gialle e pavimento con piastrelle in ceramica
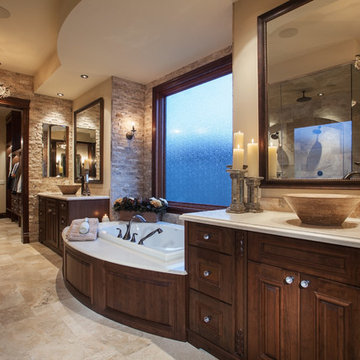
Vessel sinks rest on creamy granite and are trimmed with crystal knobs and chandeliers. The drop in tub is surrounded with a custom curved cabinetry featuring hard carved trim.
Photo Credit: Mike Heywood
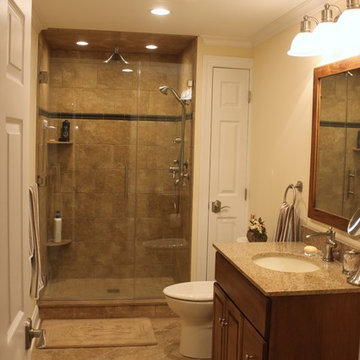
Guest Bathroom
Ispirazione per una stanza da bagno con doccia classica di medie dimensioni con ante con bugna sagomata, ante in legno bruno, doccia alcova, WC a due pezzi, piastrelle in ceramica, pareti beige, pavimento con piastrelle in ceramica, lavabo sottopiano, top in granito, pavimento beige, porta doccia a battente e piastrelle beige
Ispirazione per una stanza da bagno con doccia classica di medie dimensioni con ante con bugna sagomata, ante in legno bruno, doccia alcova, WC a due pezzi, piastrelle in ceramica, pareti beige, pavimento con piastrelle in ceramica, lavabo sottopiano, top in granito, pavimento beige, porta doccia a battente e piastrelle beige
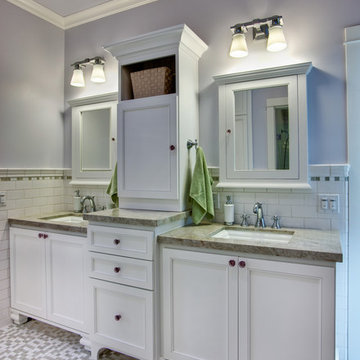
This kids bathroom is shared by their two daughters and connects to each of their bedrooms. Therefore, two separate sink areas were created with a center storage "shared" area. There is more storage in the medicine cabinets and underneath the sinks with custom pull out drawers. The bathroom was kept in green and white muted tones with the tile, cabinetry and countertop so it could be changed and accented through the years with the paint color (purple currently) and linen choices. The flooring is a Tessera glass mosaics and the wainscoting a classic white subway tile with an accent row of the flooring tile. There is a separate shower/toilet room created for privacy.
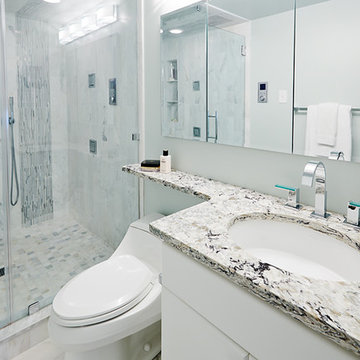
Ispirazione per una stanza da bagno con doccia contemporanea di medie dimensioni con ante con bugna sagomata, ante bianche, doccia alcova, piastrelle blu, piastrelle bianche, piastrelle a listelli, pareti grigie, lavabo sottopiano, top in granito e porta doccia a battente

The 1790 Garvin-Weeks Farmstead is a beautiful farmhouse with Georgian and Victorian period rooms as well as a craftsman style addition from the early 1900s. The original house was from the late 18th century, and the barn structure shortly after that. The client desired architectural styles for her new master suite, revamped kitchen, and family room, that paid close attention to the individual eras of the home. The master suite uses antique furniture from the Georgian era, and the floral wallpaper uses stencils from an original vintage piece. The kitchen and family room are classic farmhouse style, and even use timbers and rafters from the original barn structure. The expansive kitchen island uses reclaimed wood, as does the dining table. The custom cabinetry, milk paint, hand-painted tiles, soapstone sink, and marble baking top are other important elements to the space. The historic home now shines.
Eric Roth
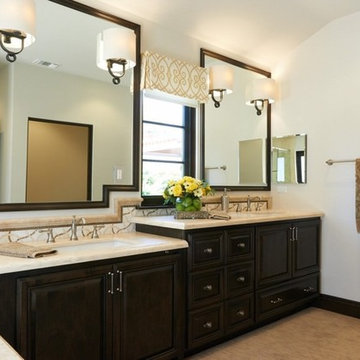
Lower vanity has pocket front doors and is completely wheelchair accessible. Undermount sink, levered faucets, ADA height vanity and knee space are all designed with accessibility at the forefront.
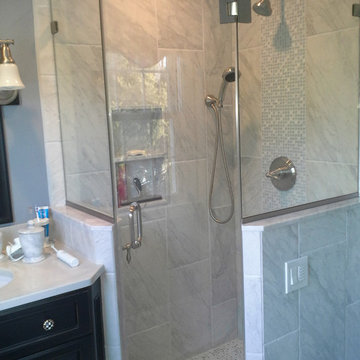
This bathroom design features a burnished black custom Jay Rambo three-drawer vanity that provides a striking contrast to the Silestone Lagoon countertop. The corner shower has a mosaic tile design and built-in storage niche, and the Roburn medicine cabinet offers more handy storage space.
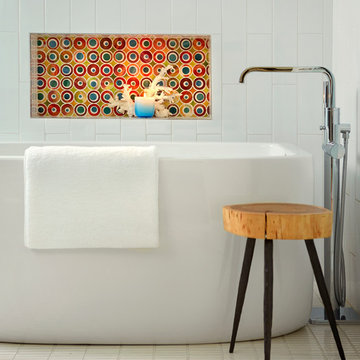
Ispirazione per una stanza da bagno padronale minimal di medie dimensioni con ante con bugna sagomata, ante in legno chiaro, vasca freestanding, doccia aperta, WC monopezzo, piastrelle bianche, piastrelle diamantate, pareti bianche, pavimento con piastrelle in ceramica e lavabo da incasso
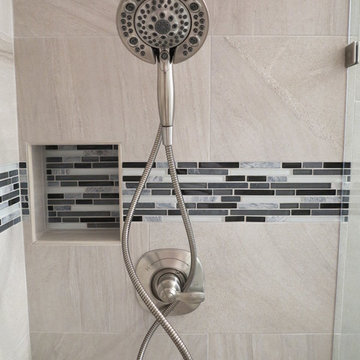
Ispirazione per una piccola stanza da bagno con doccia classica con lavabo sottopiano, ante con bugna sagomata, ante bianche, top in granito, doccia alcova, piastrelle beige, piastrelle in gres porcellanato, pareti bianche e pavimento in gres porcellanato
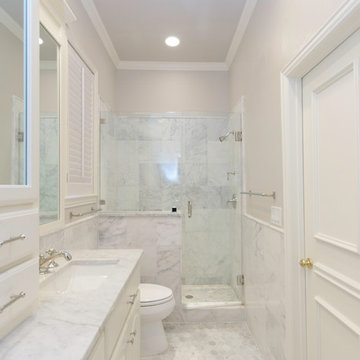
Lindsay Hames
Foto di una piccola stanza da bagno minimal con ante bianche, doccia alcova, WC monopezzo, pareti grigie, pavimento con piastrelle in ceramica, ante con bugna sagomata, lavabo sottopiano, top in marmo, piastrelle grigie, piastrelle di marmo, pavimento grigio e porta doccia a battente
Foto di una piccola stanza da bagno minimal con ante bianche, doccia alcova, WC monopezzo, pareti grigie, pavimento con piastrelle in ceramica, ante con bugna sagomata, lavabo sottopiano, top in marmo, piastrelle grigie, piastrelle di marmo, pavimento grigio e porta doccia a battente

This adorable beach cottage is in the heart of the village of La Jolla in San Diego. The goals were to brighten up the space and be the perfect beach get-away for the client whose permanent residence is in Arizona. Some of the ways we achieved the goals was to place an extra high custom board and batten in the great room and by refinishing the kitchen cabinets (which were in excellent shape) white. We created interest through extreme proportions and contrast. Though there are a lot of white elements, they are all offset by a smaller portion of very dark elements. We also played with texture and pattern through wallpaper, natural reclaimed wood elements and rugs. This was all kept in balance by using a simplified color palate minimal layering.
I am so grateful for this client as they were extremely trusting and open to ideas. To see what the space looked like before the remodel you can go to the gallery page of the website www.cmnaturaldesigns.com
Photography by: Chipper Hatter
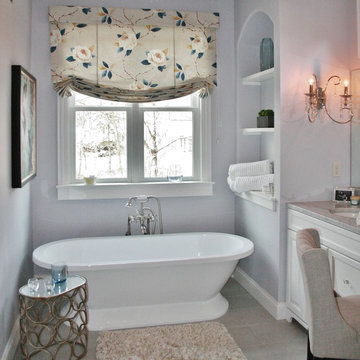
Free standing tub in the Master bathroom
Foto di una stanza da bagno padronale classica di medie dimensioni con ante con bugna sagomata, ante bianche, vasca freestanding, pareti grigie, pavimento in gres porcellanato, lavabo sottopiano, top in granito e pavimento grigio
Foto di una stanza da bagno padronale classica di medie dimensioni con ante con bugna sagomata, ante bianche, vasca freestanding, pareti grigie, pavimento in gres porcellanato, lavabo sottopiano, top in granito e pavimento grigio
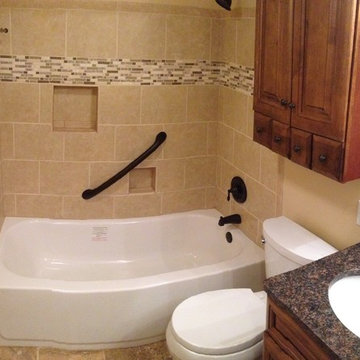
ceramic tile shower surround and floor, glass and ceramic tile accent stripe, recessed niches, oiled bronze fixtures, weight bearing grab bars, granite sink-top
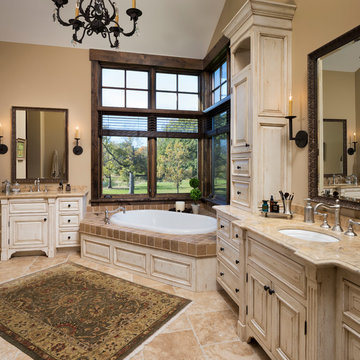
James Kruger, LandMark Photography,
Peter Eskuche, AIA, Eskuche Design,
Sharon Seitz, HISTORIC studio, Interior Design
Immagine di una grande stanza da bagno padronale stile rurale con lavabo sottopiano, ante con bugna sagomata, ante con finitura invecchiata, top in marmo, vasca da incasso, piastrelle beige, piastrelle in pietra, pareti beige, pavimento in travertino e pavimento beige
Immagine di una grande stanza da bagno padronale stile rurale con lavabo sottopiano, ante con bugna sagomata, ante con finitura invecchiata, top in marmo, vasca da incasso, piastrelle beige, piastrelle in pietra, pareti beige, pavimento in travertino e pavimento beige
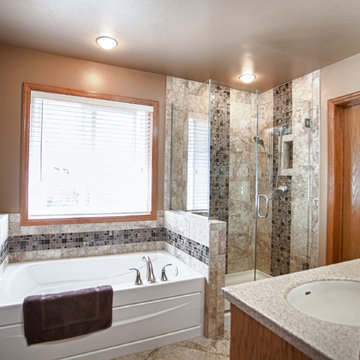
Ispirazione per una stanza da bagno padronale chic di medie dimensioni con ante con bugna sagomata, ante in legno scuro, vasca ad alcova, doccia ad angolo, pareti beige e lavabo sottopiano
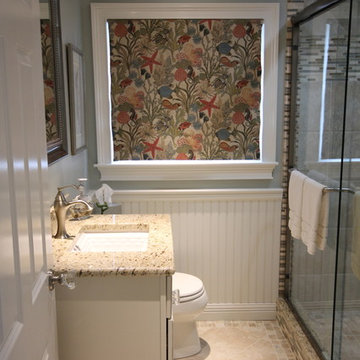
Porcelain tiles installed on the diagonal and bordered with a complimentary small tile.
Idee per una piccola stanza da bagno con doccia stile marinaro con lavabo sottopiano, ante con bugna sagomata, ante bianche, top in granito, piastrelle beige, piastrelle in gres porcellanato, doccia alcova, WC a due pezzi, pareti grigie e pavimento in travertino
Idee per una piccola stanza da bagno con doccia stile marinaro con lavabo sottopiano, ante con bugna sagomata, ante bianche, top in granito, piastrelle beige, piastrelle in gres porcellanato, doccia alcova, WC a due pezzi, pareti grigie e pavimento in travertino
Stanze da Bagno con ante con bugna sagomata - Foto e idee per arredare
4