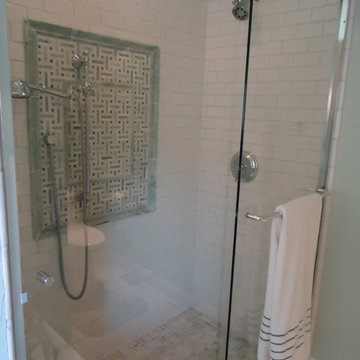Stanze da Bagno con ante con bugna sagomata e pavimento verde - Foto e idee per arredare
Filtra anche per:
Budget
Ordina per:Popolari oggi
41 - 60 di 116 foto
1 di 3
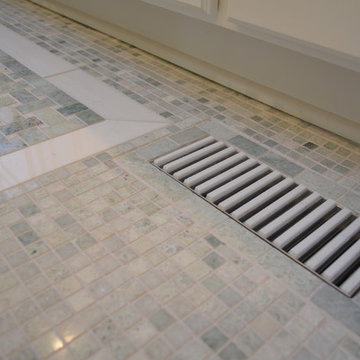
Ispirazione per una grande stanza da bagno padronale tradizionale con ante con bugna sagomata, ante bianche, piastrelle bianche, piastrelle in ceramica, pareti verdi, pavimento in marmo, top in marmo, pavimento verde e top verde
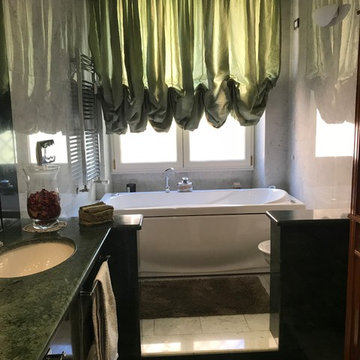
Foto di una stanza da bagno padronale chic con ante con bugna sagomata, ante in legno bruno, vasca idromassaggio, WC a due pezzi, piastrelle bianche, piastrelle di marmo, pareti verdi, pavimento in marmo, lavabo da incasso, top in marmo e pavimento verde
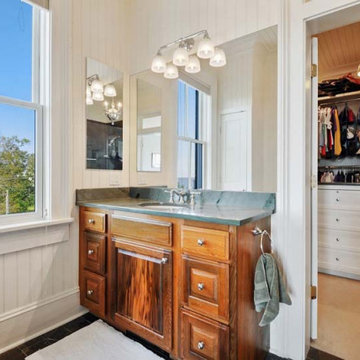
Immagine di una stanza da bagno padronale classica di medie dimensioni con ante con bugna sagomata, ante in legno scuro, doccia alcova, WC monopezzo, piastrelle bianche, piastrelle in ardesia, pareti bianche, pavimento in ardesia, lavabo sottopiano, top in saponaria, pavimento verde, porta doccia a battente, top verde, un lavabo, mobile bagno incassato, soffitto in legno e pareti in legno
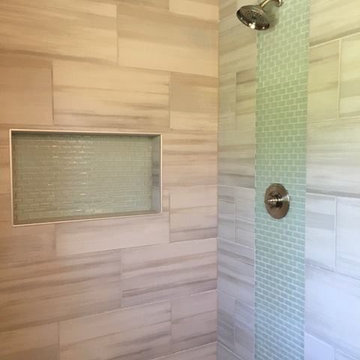
Ispirazione per una stanza da bagno chic con ante con bugna sagomata, ante bianche, WC a due pezzi, piastrelle bianche, piastrelle diamantate, pareti beige, pavimento con piastrelle in ceramica, lavabo a bacinella, top in saponaria e pavimento verde
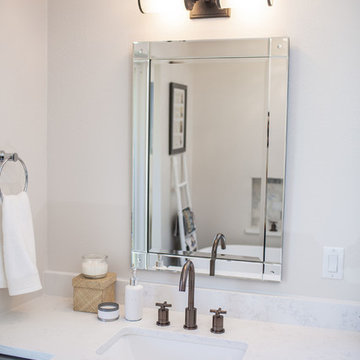
Our clients, two NYC transplants, were excited to have a large yard and ample square footage, but their 1959 ranch featured an en-suite bathroom that was more big-apple-tiny and certainly not fit for two. The original goal was to build a master suite addition on to the south side of the house, but the combination of contractor availability and Denver building costs made the project cost prohibitive. So we turned our attention to how we could maximize the existing square footage to create a true master with walk-in closet, soaking tub, commode room, and large vanity with lots of storage. The south side of the house was converted from two bedrooms, one with the small en-suite bathroom, to a master suite fit for our client’s lifestyle. We used the existing bathroom footprint to place a large shower which hidden niches, a window, and a built-in bench. The commode room took the place of the old shower. The original ‘master’ bedroom was divided in half to provide space for the walk-in closet and their new master bathroom. The clients have, what we dubbed, a classy eclectic aesthetic and we wanted to embrace that with the materials. The 3 x 12 ceramic tile is Fireclay’s Tidewater glaze. The soft variation of a handmade tile plus the herringbone pattern installation makes for a real show stopper. We chose a 3 x 6 marble subway with blue and green veining to compliment the feature tile. The chrome and oil-rubbed bronze metal mix was carefully planned based on where we wanted to add brightness and where we wanted contrast. Chrome was a no-brainer for the shower because we wanted to let the Fireclay tile shine. Over at the vanity, we wanted the fixtures to pop so we opted for oil-rubbed bronze. Final details include a series of robe hook- which is a real option with our dry climate in Colorado. No smelly, damp towels!- a magazine rack ladder and a few pops of wood for warmth and texture.
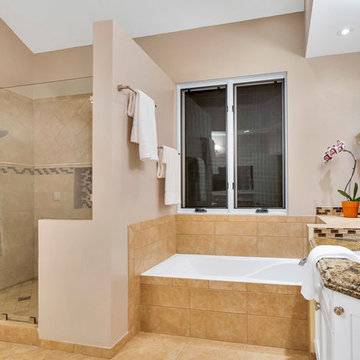
Idee per una stanza da bagno padronale minimalista di medie dimensioni con ante con bugna sagomata, ante bianche, vasca ad alcova, doccia ad angolo, WC a due pezzi, piastrelle multicolore, piastrelle in pietra, pareti rosa, pavimento in cementine, lavabo sottopiano, top in granito, pavimento verde, porta doccia scorrevole e top verde
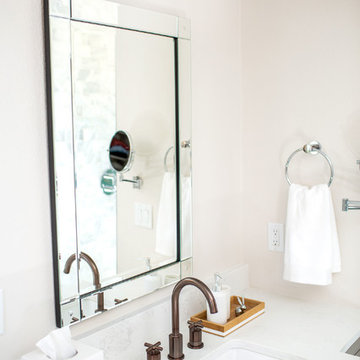
Our clients, two NYC transplants, were excited to have a large yard and ample square footage, but their 1959 ranch featured an en-suite bathroom that was more big-apple-tiny and certainly not fit for two. The original goal was to build a master suite addition on to the south side of the house, but the combination of contractor availability and Denver building costs made the project cost prohibitive. So we turned our attention to how we could maximize the existing square footage to create a true master with walk-in closet, soaking tub, commode room, and large vanity with lots of storage. The south side of the house was converted from two bedrooms, one with the small en-suite bathroom, to a master suite fit for our client’s lifestyle. We used the existing bathroom footprint to place a large shower which hidden niches, a window, and a built-in bench. The commode room took the place of the old shower. The original ‘master’ bedroom was divided in half to provide space for the walk-in closet and their new master bathroom. The clients have, what we dubbed, a classy eclectic aesthetic and we wanted to embrace that with the materials. The 3 x 12 ceramic tile is Fireclay’s Tidewater glaze. The soft variation of a handmade tile plus the herringbone pattern installation makes for a real show stopper. We chose a 3 x 6 marble subway with blue and green veining to compliment the feature tile. The chrome and oil-rubbed bronze metal mix was carefully planned based on where we wanted to add brightness and where we wanted contrast. Chrome was a no-brainer for the shower because we wanted to let the Fireclay tile shine. Over at the vanity, we wanted the fixtures to pop so we opted for oil-rubbed bronze. Final details include a series of robe hook- which is a real option with our dry climate in Colorado. No smelly, damp towels!- a magazine rack ladder and a few pops of wood for warmth and texture.
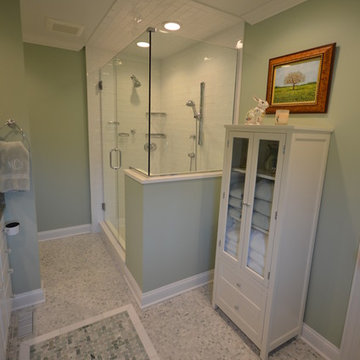
Ispirazione per una grande stanza da bagno padronale tradizionale con ante con bugna sagomata, ante bianche, piastrelle bianche, piastrelle in ceramica, pareti verdi, pavimento in marmo, top in marmo, pavimento verde e top verde
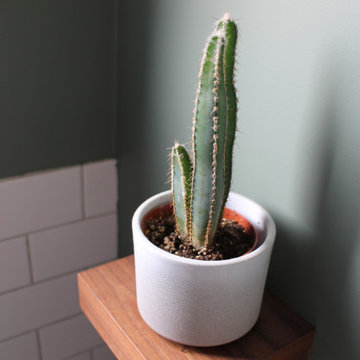
Foto di una piccola stanza da bagno padronale moderna con ante con bugna sagomata, piastrelle bianche, pavimento verde e mobile bagno freestanding

Esempio di una stanza da bagno padronale chic di medie dimensioni con ante con bugna sagomata, ante in legno scuro, doccia alcova, WC monopezzo, piastrelle bianche, piastrelle in ardesia, pareti bianche, pavimento in ardesia, lavabo sottopiano, top in saponaria, pavimento verde, porta doccia a battente, top verde, un lavabo, mobile bagno incassato, soffitto in legno e pareti in legno
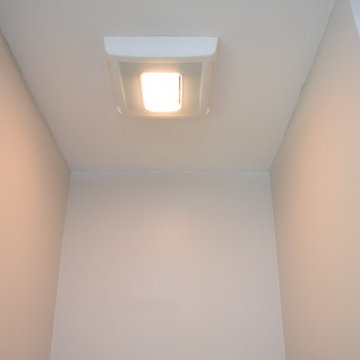
Esempio di una stanza da bagno padronale chic di medie dimensioni con ante con bugna sagomata, ante grigie, doccia alcova, WC a due pezzi, piastrelle bianche, piastrelle diamantate, pareti bianche, pavimento con piastrelle in ceramica, lavabo sottopiano, top in quarzite, pavimento verde e porta doccia a battente
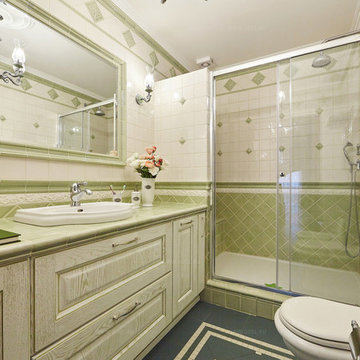
Immagine di una stanza da bagno chic di medie dimensioni con ante con bugna sagomata, ante con finitura invecchiata, WC a due pezzi, piastrelle bianche, piastrelle in ceramica, pareti verdi, pavimento con piastrelle in ceramica, lavabo da incasso, top piastrellato, pavimento verde e top verde
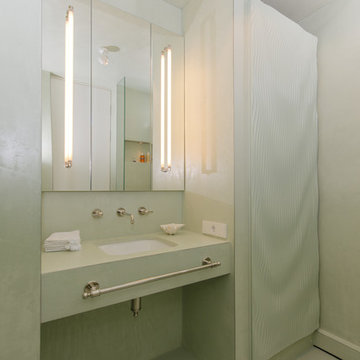
Fotos: www.tegosophie.de
Ispirazione per una stanza da bagno design di medie dimensioni con ante con bugna sagomata, ante verdi, vasca sottopiano, doccia a filo pavimento, bidè, pareti verdi, lavabo sottopiano, pavimento verde e doccia aperta
Ispirazione per una stanza da bagno design di medie dimensioni con ante con bugna sagomata, ante verdi, vasca sottopiano, doccia a filo pavimento, bidè, pareti verdi, lavabo sottopiano, pavimento verde e doccia aperta
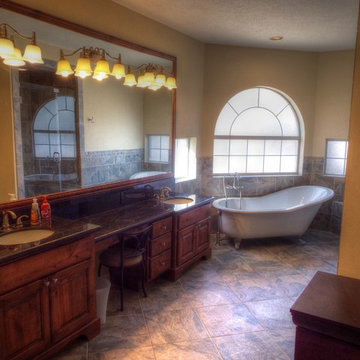
The master bathroom was the second major aspect of this remodel. We removed the built-in tub and installed a freestanding claw foot tub with wall mounted faucet. The shower was enlarged and rebuilt with a seat, jetted shower and frame-less glass surround. A new furniture style knotty alder vanity was build with granite countertop. Everything else was replaced as well.
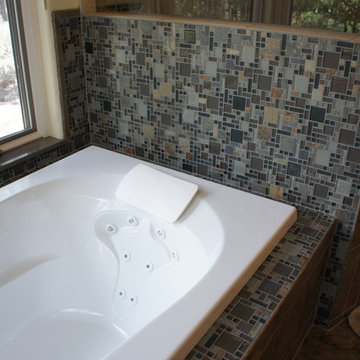
Rustic modern tile design on the tub surround.
Ispirazione per una grande stanza da bagno padronale contemporanea con ante con bugna sagomata, ante in legno scuro, vasca da incasso, doccia alcova, piastrelle beige, piastrelle in gres porcellanato, pareti beige, pavimento in gres porcellanato, lavabo sottopiano, top in quarzo composito, pavimento verde e porta doccia a battente
Ispirazione per una grande stanza da bagno padronale contemporanea con ante con bugna sagomata, ante in legno scuro, vasca da incasso, doccia alcova, piastrelle beige, piastrelle in gres porcellanato, pareti beige, pavimento in gres porcellanato, lavabo sottopiano, top in quarzo composito, pavimento verde e porta doccia a battente
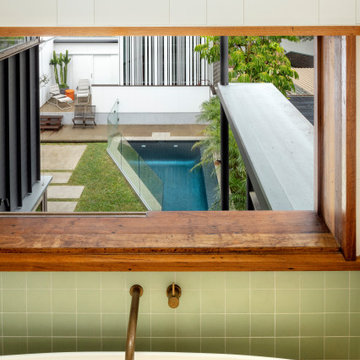
The master bathroom, with its contemporary design, boasts serene sage green subway tiles and a sleek freestanding bathtub that invites relaxation. A practical double sink vanity sits beneath natural wood windows, infusing the space with warm, ambient light and complementing the cool tones of the room. Paneled walls add a touch of elegance, rounding out a sanctuary that masterfully balances modern sophistication with comforting, organic elements.
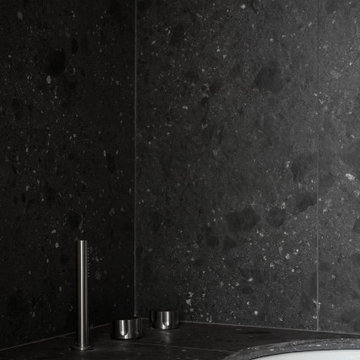
Vista del bagno dall'ingresso.
Ingresso con pavimento originale in marmette sfondo bianco; bagno con pavimento in resina verde (Farrow&Ball green stone 12). stesso colore delle pareti; rivestimento in lastre ariostea nere; vasca da bagno Kaldewei con doccia, e lavandino in ceramica orginale anni 50. MObile bagno realizzato su misura in legno cannettato. Rubinetteria di Quadro Design in acciaio
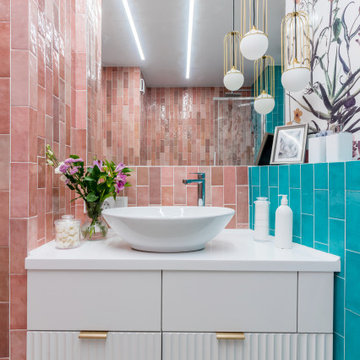
Foto di una stanza da bagno padronale minimal di medie dimensioni con ante con bugna sagomata, ante bianche, piastrelle multicolore, piastrelle in ceramica, pareti multicolore, pavimento con piastrelle in ceramica, lavabo da incasso, top in superficie solida, pavimento verde, top bianco, un lavabo e mobile bagno sospeso
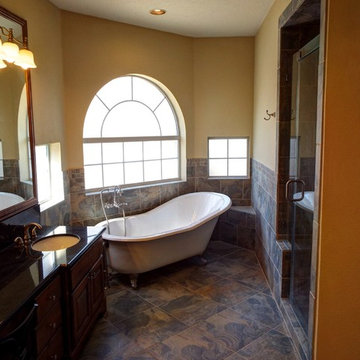
The master bathroom was the second major aspect of this remodel. We removed the built-in tub and installed a freestanding claw foot tub with wall mounted faucet. The shower was enlarged and rebuilt with a seat, jetted shower and frame-less glass surround. A new furniture style knotty alder vanity was build with granite countertop. Everything else was replaced as well.
Stanze da Bagno con ante con bugna sagomata e pavimento verde - Foto e idee per arredare
3
