Stanze da Bagno con ante con bugna sagomata e pareti grigie - Foto e idee per arredare
Filtra anche per:
Budget
Ordina per:Popolari oggi
61 - 80 di 13.017 foto
1 di 3
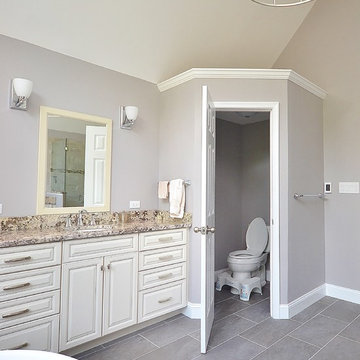
Gorgeous dream bathroom with Echelon cabinetry, Wesley in Linen with Pewter Glaze. Heated radiant floor. Lovely warm light and custom shower. Large bathroom remodel with wide plank flooring and radiant heat. Granite is a gorgeous Bianco Antico. Chester County Kitchen and Bath made custom mirrors to match cabinetry. So many final touches produced a spectacular bathroom oasis!
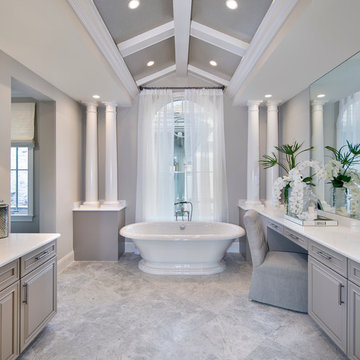
Interior design by SOCO Interiors. Photography by Giovanni. Built by Stock Development.
Ispirazione per una stanza da bagno padronale chic con ante con bugna sagomata, ante grigie, vasca freestanding e pareti grigie
Ispirazione per una stanza da bagno padronale chic con ante con bugna sagomata, ante grigie, vasca freestanding e pareti grigie
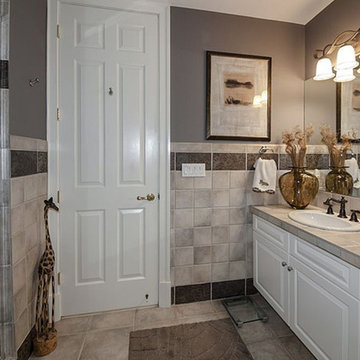
Foto di una grande sauna tradizionale con lavabo da incasso, ante con bugna sagomata, ante bianche, top piastrellato, WC a due pezzi, piastrelle grigie, piastrelle in ceramica, pareti grigie, pavimento con piastrelle in ceramica, doccia alcova, pavimento bianco e porta doccia a battente
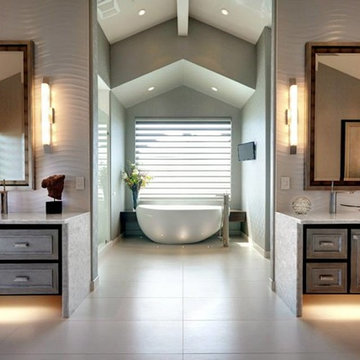
Suspended vanity with accent lighting below, marble slab countertop with waterfall end.
Idee per una grande stanza da bagno padronale moderna con lavabo a bacinella, ante con bugna sagomata, ante grigie, top in marmo, vasca freestanding, pareti grigie e pavimento in gres porcellanato
Idee per una grande stanza da bagno padronale moderna con lavabo a bacinella, ante con bugna sagomata, ante grigie, top in marmo, vasca freestanding, pareti grigie e pavimento in gres porcellanato
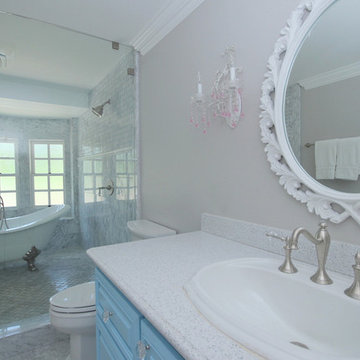
I was contacted by the Realtor who sold this house to his friend in San Marino to help with the interior design of the extensive remodel. The 3,777 sf house with 6 bedrooms and 5 bathrooms was built in 1948 and was in need of some major changes. San Marino, CA, incorporated in 1913, was designed by its founders to be uniquely residential, with expansive properties surrounded by beautiful gardens, wide streets, and well maintained parkways. In 2010, Forbes Magazine ranked the city as the 63rd most expensive area to live in the United States. There are little to no homes priced under US$1,000,000, with the median list price of a single family home at US$2,159,000. We decided to tear down walls, remove a fireplace (gasp!), reconfigure bathrooms and update all the finishes while maintaining the integrity of the San Marino style. Here are some photos of the home after.
The kitchen was totally gutted. Custom, lacquered black and white cabinetry was built for the space. We decided on 2-tone cabinets and 2 door styles on the island and surrounding cabinets for visual impact and variety. Cambria quartz in Braemar was installed on the counters and back splash for easy clean up and durability. New Schonbek crystal chandeliers and silver cabinetry hardware are the jewelry, making this space sparkle. Custom Roman shades add a bit of softness to the room and custom barstools in white and black invite guests to have a seat while dinner is being prepared.
In the dining room we opted for custom moldings to add architectural detail to the walls and infuse a hint of traditional style. The black lacquer table and Louis chairs are custom made for the space with a peacock teal velvet. A traditional area rug and custom window treatments in a blue-green were added to soften the space. The Schonbek Crystal Rain chandelier is the show stopper in the space with pure sparkle and graceful traditional form.
The living room is host to custom tufted grey velvet sofas, custom accent chair with ottoman in a silver fabric, custom black and while media center, baby grand piano with mini Schonbeck Crystal Rain chandelier hung above, custom tufted velvet tuffet for extra seating, one-of-a-kind art and custom window coverings in a diamond grey fabric. Sparkle and pizzazz was added with purple, crystal and mirrored accessories.
The occupant of this home is a 21 year old woman. Her favorite colors are baby pink and blue. I knew this was possibly going to be my only chance in my design career to go nuts with the color pink, so I went for it! A majestic pink velvet tufted bed dressed with luxurious white linens is the focal point. Flanking the bed are two pink crystal chandeliers, a custom white lacquer desk with a baby blue Louis chair and a custom baby blue nightstand with a Moroccan door design. A super soft white shag rug graces the floor. Custom white silk window coverings with black out lining provide privacy and a completely dark room when wanted. An acrylic hanging bubble chair adds whimsy and playfulness.
The master bathroom was a complete transformation. A clawfoot slipper tub sits inside the shower, clad with marble wall and floor tiles and a basketweave with custom baby blue accent tiles. A frameless shower wall separates the wet and dry areas. A custom baby blue cabinet with crystal knobs, topped with Cambria Quartz Whitney, was built to match the bedroom’s nightstand. Above hangs a pair of pink crystal wall sconces and a vintage rococo mirror painted in high gloss white. Crystal and nickel faucets and fixtures add more sparkle and shine.
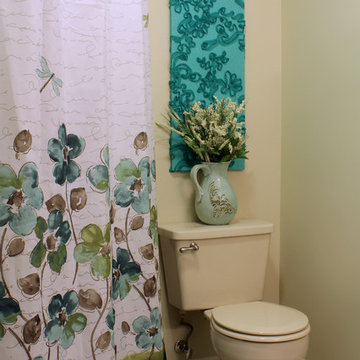
This bedroom and full bathroom are part of an adventuresome project my wife and I embarked upon to create a complete apartment in the basement of our townhouse. We designed a floor plan that creatively and efficiently used all of the 385-square-foot-space, without sacrificing beauty, comfort or function – and all without breaking the bank! To maximize our budget, we did the work ourselves and added everything from thrift store finds to DIY wall art to bring it all together.
We found this pretty and slightly whimsical shower curtain and it became the inspiration for the rest of the colors and décor in the bathroom.
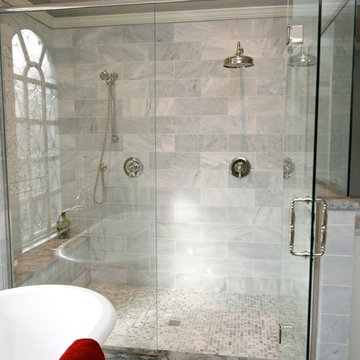
This New Albany, OH Bath Remodel was designed by Senior Bath Designer Jim Deen of Dream Baths by Kitchen Kraft. Photos by Tracy Yohe.
Idee per una grande stanza da bagno padronale chic con lavabo sottopiano, ante con bugna sagomata, ante bianche, top in granito, vasca freestanding, doccia doppia, piastrelle grigie, piastrelle in pietra, pareti grigie e pavimento in marmo
Idee per una grande stanza da bagno padronale chic con lavabo sottopiano, ante con bugna sagomata, ante bianche, top in granito, vasca freestanding, doccia doppia, piastrelle grigie, piastrelle in pietra, pareti grigie e pavimento in marmo

Idee per una grande stanza da bagno padronale chic con ante con bugna sagomata, ante in legno scuro, zona vasca/doccia separata, piastrelle in gres porcellanato, pareti grigie, pavimento in laminato, lavabo sottopiano, top in granito, pavimento marrone, porta doccia a battente e top grigio
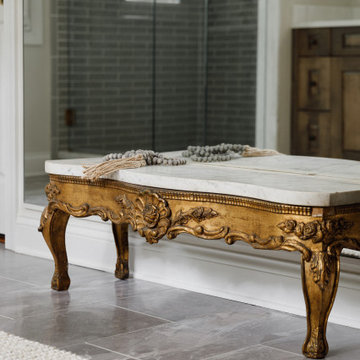
Chattanooga area updated master bath with a modern/traditional mix with rustic accents to reflect the home's mountain setting.
Esempio di una grande stanza da bagno tradizionale con ante con bugna sagomata, pareti grigie, pavimento in gres porcellanato e mobile bagno incassato
Esempio di una grande stanza da bagno tradizionale con ante con bugna sagomata, pareti grigie, pavimento in gres porcellanato e mobile bagno incassato

Foto di una stanza da bagno country di medie dimensioni con ante con bugna sagomata, ante in legno bruno, vasca ad alcova, vasca/doccia, WC a due pezzi, piastrelle bianche, piastrelle diamantate, pareti grigie, pavimento con piastrelle in ceramica, lavabo sottopiano, top in quarzite, pavimento multicolore, doccia con tenda, top bianco, nicchia, un lavabo e mobile bagno incassato

Esempio di una grande stanza da bagno padronale country con ante con bugna sagomata, ante marroni, vasca freestanding, doccia ad angolo, WC a due pezzi, piastrelle beige, piastrelle in gres porcellanato, pareti grigie, pavimento in gres porcellanato, lavabo sottopiano, top in quarzite, pavimento beige, porta doccia a battente, top bianco, due lavabi e mobile bagno incassato

This gorgeous guest bathroom remodel turned an outdated hall bathroom into a guest's spa retreat. The classic gray subway tile mixed with dark gray shiplap lends a farmhouse feel, while the octagon, marble-look porcelain floor tile and brushed nickel accents add a modern vibe. Paired with the existing oak vanity and curved retro mirrors, this space has it all - a combination of colors and textures that invites you to come on in...
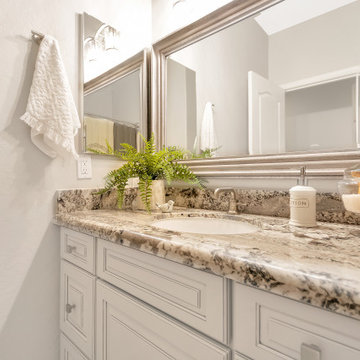
Idee per una stanza da bagno per bambini chic di medie dimensioni con ante con bugna sagomata, ante grigie, doccia aperta, piastrelle grigie, piastrelle in gres porcellanato, pareti grigie, pavimento in gres porcellanato, lavabo sottopiano, top in granito, pavimento grigio, doccia aperta, top grigio, panca da doccia, due lavabi e mobile bagno incassato
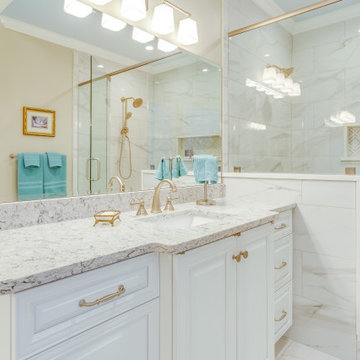
Ispirazione per una grande stanza da bagno padronale chic con ante con bugna sagomata, ante bianche, vasca da incasso, doccia alcova, WC a due pezzi, piastrelle bianche, piastrelle in gres porcellanato, pareti grigie, pavimento in gres porcellanato, lavabo sottopiano, top in quarzo composito, pavimento bianco e porta doccia a battente
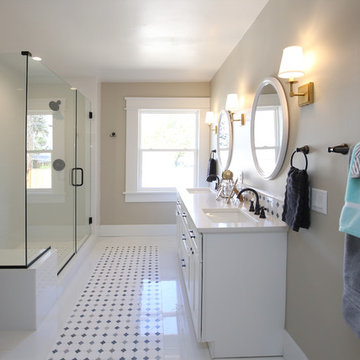
The original home did not have a master bathroom. We converted a small bedroom into a large, open oasis which includes an expansive, frameless shower and bench.
photo by Myndi Pressly
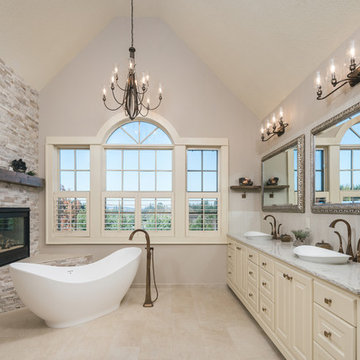
Esempio di una stanza da bagno padronale classica con ante con bugna sagomata, ante beige, vasca freestanding, pareti grigie, lavabo a bacinella, pavimento beige e top grigio
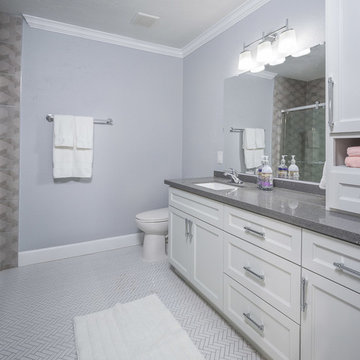
Master bath with plenty of storage space
Immagine di una stanza da bagno padronale minimalista di medie dimensioni con ante con bugna sagomata, ante bianche, top in quarzo composito, doccia alcova, WC a due pezzi, piastrelle grigie, piastrelle in gres porcellanato, pareti grigie, pavimento con piastrelle in ceramica, lavabo sottopiano, pavimento bianco, porta doccia scorrevole, top grigio, un lavabo e mobile bagno incassato
Immagine di una stanza da bagno padronale minimalista di medie dimensioni con ante con bugna sagomata, ante bianche, top in quarzo composito, doccia alcova, WC a due pezzi, piastrelle grigie, piastrelle in gres porcellanato, pareti grigie, pavimento con piastrelle in ceramica, lavabo sottopiano, pavimento bianco, porta doccia scorrevole, top grigio, un lavabo e mobile bagno incassato

Thomas Grady Photography
Immagine di una stanza da bagno per bambini classica di medie dimensioni con ante con bugna sagomata, ante in legno scuro, vasca da incasso, vasca/doccia, WC a due pezzi, piastrelle verdi, piastrelle di vetro, pareti grigie, pavimento con piastrelle a mosaico, lavabo sottopiano, top in superficie solida, pavimento bianco, doccia con tenda e top multicolore
Immagine di una stanza da bagno per bambini classica di medie dimensioni con ante con bugna sagomata, ante in legno scuro, vasca da incasso, vasca/doccia, WC a due pezzi, piastrelle verdi, piastrelle di vetro, pareti grigie, pavimento con piastrelle a mosaico, lavabo sottopiano, top in superficie solida, pavimento bianco, doccia con tenda e top multicolore
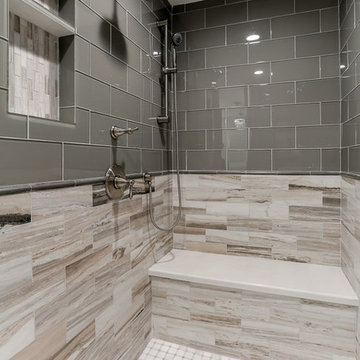
Photo Credit: Christy Armstrong www.homepix.com
The walk-in shower in the master bath is mix of glass and ceramic tiles laid in a subway pattern. The multi-head shower adds to the luxury of the shower along with the wonderful bench built-in giving its occupants the ability to enjoy the relaxation this bath brings to mind. The niche also mirrors the lower tiles in a smaller scale.

Gray tones playfulness a kid’s bathroom in Oak Park.
This bath was design with kids in mind but still to have the aesthetic lure of a beautiful guest bathroom.
The flooring is made out of gray and white hexagon tiles with different textures to it, creating a playful puzzle of colors and creating a perfect anti slippery surface for kids to use.
The walls tiles are 3x6 gray subway tile with glossy finish for an easy to clean surface and to sparkle with the ceiling lighting layout.
A semi-modern vanity design brings all the colors together with darker gray color and quartz countertop.
In conclusion a bathroom for everyone to enjoy and admire.
Stanze da Bagno con ante con bugna sagomata e pareti grigie - Foto e idee per arredare
4