Stanze da Bagno con ante con bugna sagomata e doccia a filo pavimento - Foto e idee per arredare
Filtra anche per:
Budget
Ordina per:Popolari oggi
161 - 180 di 3.435 foto
1 di 3

Ispirazione per una grande stanza da bagno padronale tradizionale con ante grigie, vasca freestanding, doccia a filo pavimento, piastrelle grigie, piastrelle in ceramica, pareti grigie, pavimento con piastrelle in ceramica, lavabo sottopiano, top in quarzo composito, pavimento grigio, porta doccia a battente, top bianco, ante con bugna sagomata, due lavabi e panca da doccia

Ispirazione per una stanza da bagno padronale country di medie dimensioni con ante con bugna sagomata, ante nere, doccia a filo pavimento, WC a due pezzi, piastrelle beige, piastrelle in gres porcellanato, pareti grigie, pavimento in gres porcellanato, lavabo sottopiano, top in quarzo composito, pavimento marrone, doccia aperta e top bianco
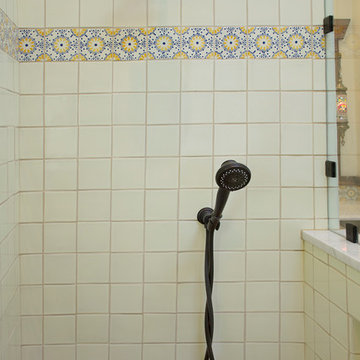
Foto di una stanza da bagno con doccia mediterranea con ante con bugna sagomata, ante in legno scuro, doccia a filo pavimento, WC monopezzo, piastrelle multicolore, pareti beige, pavimento in terracotta, lavabo sottopiano, top in quarzo composito, pavimento rosso, doccia aperta e piastrelle in ceramica
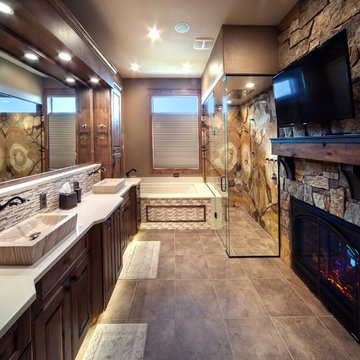
Kelly Erickson: Pierce Designer
Ispirazione per una stanza da bagno rustica con lavabo a bacinella, ante con bugna sagomata, ante in legno bruno, top in quarzo composito, doccia a filo pavimento, piastrelle beige, piastrelle in ceramica e pareti marroni
Ispirazione per una stanza da bagno rustica con lavabo a bacinella, ante con bugna sagomata, ante in legno bruno, top in quarzo composito, doccia a filo pavimento, piastrelle beige, piastrelle in ceramica e pareti marroni
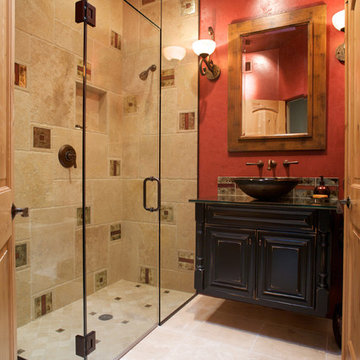
This powder room makes a statement. A glass shower surround spans to the 10 foot ceiling, and custom inlaid copper and glass tile decos transform the shower from average to stunning. A wall-hung vanity glows from under cabinet lighting and rope lighting lights up the glass countertop and glass vessel sink. An oil-rubbed bronze, wall-mounted faucet completes the design.
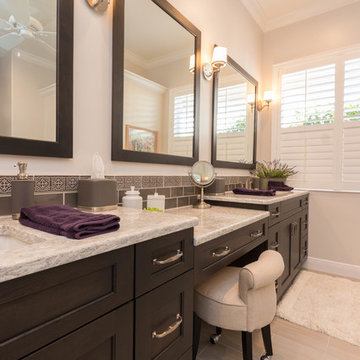
Simple yet bold bathroom remodels completed at Shadow Wood Country Club in Bonita Springs. The master bathroom shows off a transitional design with a peppercorn door color in a simple shaker style door and Cambria quartz countertops, with brushed nickel accents. A small grey glass tile backsplash was also included to round off the area. We have also included an elegant makeup vanity in the center of the cabinetry, perfect for any woman.
Cabinetry:
Master - Dura Supreme Cabinetry
Guest - Designer's Choice Cabinetry
Countertops:
Master - Cambria - Berwyn Quartz
Guest - Minsk Butterfly Granite by Sunmac Stone Specialists
Hardware:
Master - Top Knobs - TK723BSN
Guest - Hardware Resources - Milan 1092-160SN
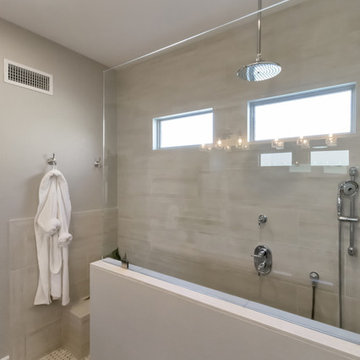
Master Bathroom - Demo'd complete bathroom. Installed Large soaking tub, subway tile to the ceiling, two new rain glass windows, custom smokehouse cabinets, Quartz counter tops and all new chrome fixtures.
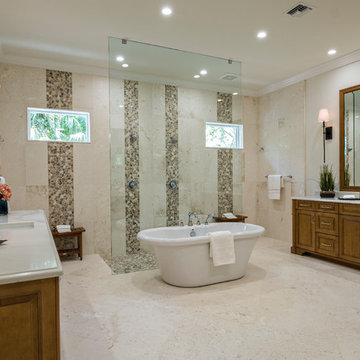
Immagine di una grande stanza da bagno padronale minimal con ante con bugna sagomata, ante in legno scuro, vasca freestanding, doccia a filo pavimento, piastrelle beige, piastrelle marroni, piastrelle di ciottoli, pareti beige, pavimento in gres porcellanato, lavabo sottopiano, top in marmo, pavimento beige e doccia aperta

Small compact master bath remodeled for maximum functionality
Idee per una piccola stanza da bagno padronale classica con ante con bugna sagomata, ante in legno scuro, doccia a filo pavimento, WC sospeso, piastrelle beige, piastrelle in travertino, pareti beige, pavimento in travertino, lavabo sottopiano, top in quarzo composito, pavimento multicolore e porta doccia a battente
Idee per una piccola stanza da bagno padronale classica con ante con bugna sagomata, ante in legno scuro, doccia a filo pavimento, WC sospeso, piastrelle beige, piastrelle in travertino, pareti beige, pavimento in travertino, lavabo sottopiano, top in quarzo composito, pavimento multicolore e porta doccia a battente
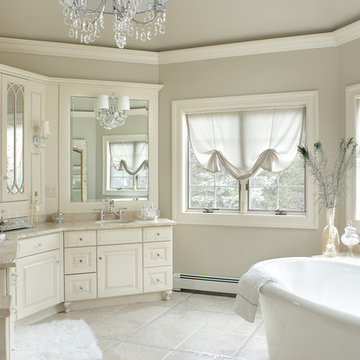
The old 1980's styled master bath with a large platform tub and limited vanity and counter space did not make the most of the room it occupied. By incorporating an awkward linen closet in to the master closet and using a dark make up vanity area to enlarge a limited corner shower, this master bath became the glamorous retreat it was meant to be. Peter Rymwid
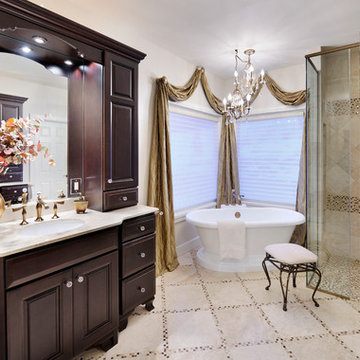
Master bathroom with Swarovski crystal accents, handicap accessible shower. Photo by Michael Jacob
Esempio di una stanza da bagno padronale classica di medie dimensioni con lavabo sottopiano, ante in legno bruno, top in marmo, vasca freestanding, doccia a filo pavimento, piastrelle multicolore, piastrelle in pietra, pareti beige, pavimento in travertino e ante con bugna sagomata
Esempio di una stanza da bagno padronale classica di medie dimensioni con lavabo sottopiano, ante in legno bruno, top in marmo, vasca freestanding, doccia a filo pavimento, piastrelle multicolore, piastrelle in pietra, pareti beige, pavimento in travertino e ante con bugna sagomata
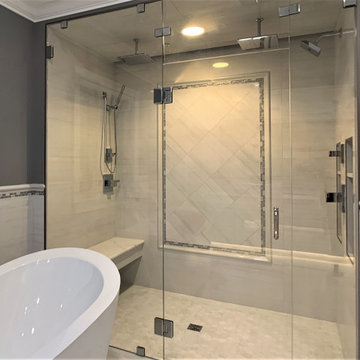
Barrier-free two-person shower has two ceiling mount rain heads, one multi-functional wall mount shower head and one handheld wand. Frame-less clear glass enclosure; floating seat with high-end quartz top; two hidden from plain sight vertical niches for shampoo bottles and toiletries. Accent wall is featured with decorative picture frame. Can light has exhaust fan function. Another LED strip smart light is hidden behind floating ceiling platform. Colors (red, green, blue, yellow) and intensity of light can be regulated by remote or smartphone.
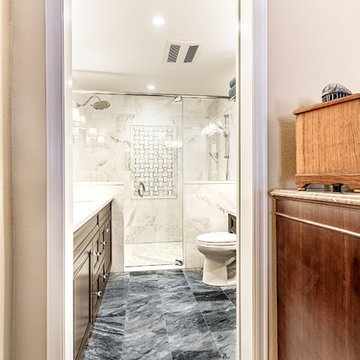
How to start the day!
Foto di una piccola stanza da bagno padronale classica con ante con bugna sagomata, ante in legno bruno, doccia a filo pavimento, WC a due pezzi, piastrelle bianche, piastrelle in gres porcellanato, pareti beige, pavimento in gres porcellanato, lavabo sottopiano, top in quarzo composito, pavimento grigio e porta doccia a battente
Foto di una piccola stanza da bagno padronale classica con ante con bugna sagomata, ante in legno bruno, doccia a filo pavimento, WC a due pezzi, piastrelle bianche, piastrelle in gres porcellanato, pareti beige, pavimento in gres porcellanato, lavabo sottopiano, top in quarzo composito, pavimento grigio e porta doccia a battente
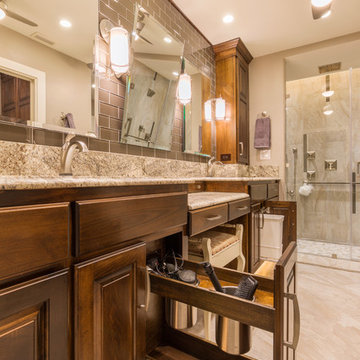
Christopher Davison, AIA
Ispirazione per una stanza da bagno padronale chic di medie dimensioni con lavabo sottopiano, ante con bugna sagomata, ante in legno scuro, top in granito, doccia a filo pavimento, piastrelle grigie, piastrelle di vetro, pareti beige e pavimento in gres porcellanato
Ispirazione per una stanza da bagno padronale chic di medie dimensioni con lavabo sottopiano, ante con bugna sagomata, ante in legno scuro, top in granito, doccia a filo pavimento, piastrelle grigie, piastrelle di vetro, pareti beige e pavimento in gres porcellanato
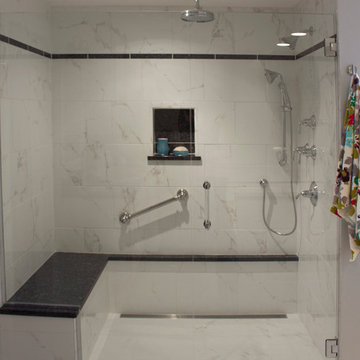
Renovisions received a request from these homeowners to remodel their existing master bath with the design goal: a spa-like environment featuring a large curb-less shower with multiple showerheads and a linear drain. Accessibility features include a hand-held showerhead mounted on a sliding bar with separate volume controls, a large bench seat in Blue Pearl granite and a decorative safety bar in a chrome finish. Multiple showerheads accommodated our clients ranging heights and requests for options including a more rigorous spray of water to a soft flow from a ceiling mounted rain showerhead. The various sprays provide a full luxury shower experience.
The curb-less Schluter shower system incorporates a fully waterproof and vapor tight environment to ensure a beautiful, durable and functional tiled shower. In this particular shower, Renovisions furnished and installed an elegant low-profile linear floor drain with a sloped floor design to enable the use of the attractive large-format (17” x 17”) Carrera-look porcelain tiles. Coordinating Carrera-look porcelain tiles with a band of color and shower cubby in Blue Pearl granite tie in with the color of the tile seat and ledge. A custom frameless glass shower enclosure with sleek glass door handles showcases the beautiful tile design.
Replacing the existing Corian acrylic countertops and integrated sinks with granite countertops in Blue Pearl and rectangular under mount porcelain sinks created a gorgeous, striking contrast to the white vanity cabinetry. The widespread faucets featuring crystal handles in a chrome finish, sconce lighting with crystal embellishments and crystal knobs were perfect choices to enhance the elegant look for the desired space.
After a busy day at work, our clients come home and enjoy a renewed, more open sanctuary/spa-like master bath and relax in style.

The original master bathroom was tiny and outdated, with a single sink. The new design maximizes space and light while making the space feel luxurious. Eliminating the wall between the bedroom and bath and replacing it with sliding cherry and glass shoji screens brought more light into each room.
A custom double vanity with makeup area was added.
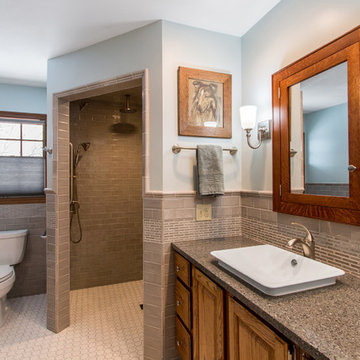
Our clients in Evergreen Country Club in Elkhorn, Wis. were ready for an upgraded bathroom when they reached out to us. They loved the large shower but wanted a more modern look with tile and a few upgrades that reminded them of their travels in Europe, like a towel warmer. This bathroom was originally designed for wheelchair accessibility and the current homeowner kept some of those features like a 36″ wide opening to the shower and shower floor that is level with the bathroom flooring. We also installed grab bars in the shower and near the toilet to assist them as they age comfortably in their home. Our clients couldn’t be more thrilled with this project and their new master bathroom retreat.
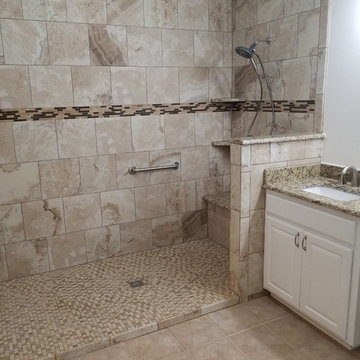
Immagine di una stanza da bagno padronale chic di medie dimensioni con ante con bugna sagomata, ante bianche, doccia a filo pavimento, piastrelle marroni, piastrelle in ceramica, pareti bianche, pavimento con piastrelle in ceramica, lavabo sottopiano, top in granito, pavimento marrone e doccia aperta
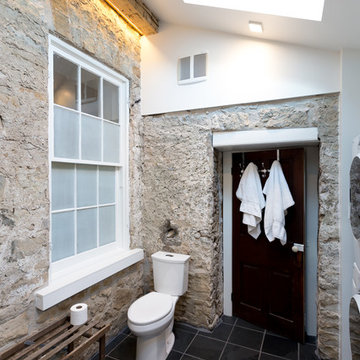
Immagine di una stanza da bagno padronale design di medie dimensioni con WC monopezzo, ante con bugna sagomata, ante in legno bruno, doccia a filo pavimento, piastrelle nere, piastrelle bianche, piastrelle diamantate, pareti bianche, pavimento con piastrelle in ceramica, lavabo a bacinella, top in legno e lavanderia
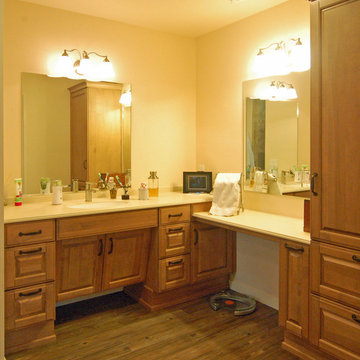
Wheelchair Accessible Master Bath -- Custom height counters, high toe kicks and recessed knee areas are the calling card for this wheelchair accessible design. The base cabinets are all designed to be easy reach -- pull-out units (both trash and storage), and drawers. Functionality meets aesthetic beauty in this bath remodel. (The homeowner worked with an occupational therapist to access current and future spatial needs.)
Wood-Mode Fine Custom Cabinetry: Brookhaven's Andover
Stanze da Bagno con ante con bugna sagomata e doccia a filo pavimento - Foto e idee per arredare
9