Stanze da Bagno con ante blu e piastrelle di vetro - Foto e idee per arredare
Filtra anche per:
Budget
Ordina per:Popolari oggi
101 - 120 di 343 foto
1 di 3
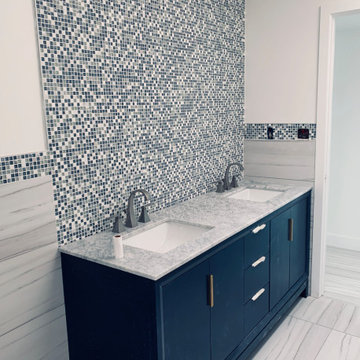
Mosaic glass tile backsplash runs all around bathroom on top of wainscot. Full tile wall behind vanity.
Idee per una stanza da bagno per bambini minimalista con ante blu, piastrelle grigie, piastrelle di vetro, pavimento in gres porcellanato, lavabo sottopiano, top in marmo, pavimento grigio, top bianco, due lavabi, mobile bagno freestanding e boiserie
Idee per una stanza da bagno per bambini minimalista con ante blu, piastrelle grigie, piastrelle di vetro, pavimento in gres porcellanato, lavabo sottopiano, top in marmo, pavimento grigio, top bianco, due lavabi, mobile bagno freestanding e boiserie
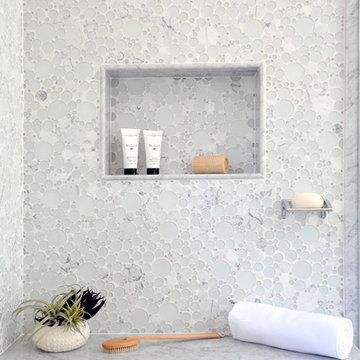
Photo Credit: Betsy Bassett
Immagine di una grande stanza da bagno padronale contemporanea con ante blu, vasca freestanding, WC monopezzo, piastrelle bianche, piastrelle di vetro, lavabo integrato, top in vetro, pavimento beige, porta doccia a battente, top blu, ante lisce, doccia alcova, pareti grigie e pavimento in gres porcellanato
Immagine di una grande stanza da bagno padronale contemporanea con ante blu, vasca freestanding, WC monopezzo, piastrelle bianche, piastrelle di vetro, lavabo integrato, top in vetro, pavimento beige, porta doccia a battente, top blu, ante lisce, doccia alcova, pareti grigie e pavimento in gres porcellanato
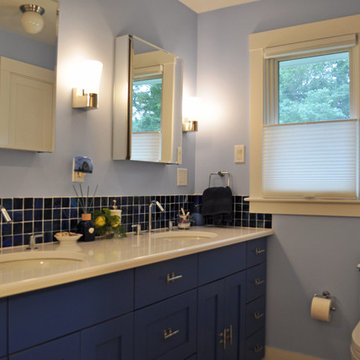
Constructed in two phases, this renovation, with a few small additions, touched nearly every room in this late ‘50’s ranch house. The owners raised their family within the original walls and love the house’s location, which is not far from town and also borders conservation land. But they didn’t love how chopped up the house was and the lack of exposure to natural daylight and views of the lush rear woods. Plus, they were ready to de-clutter for a more stream-lined look. As a result, KHS collaborated with them to create a quiet, clean design to support the lifestyle they aspire to in retirement.
To transform the original ranch house, KHS proposed several significant changes that would make way for a number of related improvements. Proposed changes included the removal of the attached enclosed breezeway (which had included a stair to the basement living space) and the two-car garage it partially wrapped, which had blocked vital eastern daylight from accessing the interior. Together the breezeway and garage had also contributed to a long, flush front façade. In its stead, KHS proposed a new two-car carport, attached storage shed, and exterior basement stair in a new location. The carport is bumped closer to the street to relieve the flush front facade and to allow access behind it to eastern daylight in a relocated rear kitchen. KHS also proposed a new, single, more prominent front entry, closer to the driveway to replace the former secondary entrance into the dark breezeway and a more formal main entrance that had been located much farther down the facade and curiously bordered the bedroom wing.
Inside, low ceilings and soffits in the primary family common areas were removed to create a cathedral ceiling (with rod ties) over a reconfigured semi-open living, dining, and kitchen space. A new gas fireplace serving the relocated dining area -- defined by a new built-in banquette in a new bay window -- was designed to back up on the existing wood-burning fireplace that continues to serve the living area. A shared full bath, serving two guest bedrooms on the main level, was reconfigured, and additional square footage was captured for a reconfigured master bathroom off the existing master bedroom. A new whole-house color palette, including new finishes and new cabinetry, complete the transformation. Today, the owners enjoy a fresh and airy re-imagining of their familiar ranch house.
Photos by Katie Hutchison
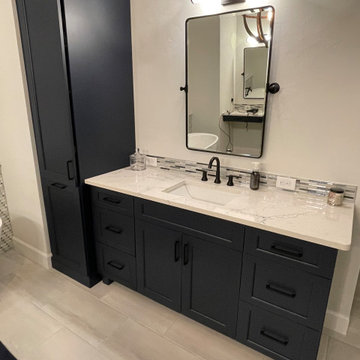
New Master Bathroom Design and Selections
Foto di una stanza da bagno stile marino con ante in stile shaker, ante blu, vasca freestanding, doccia aperta, piastrelle di vetro, pareti marroni, pavimento in gres porcellanato, lavabo sottopiano, pavimento grigio, top bianco, due lavabi e mobile bagno incassato
Foto di una stanza da bagno stile marino con ante in stile shaker, ante blu, vasca freestanding, doccia aperta, piastrelle di vetro, pareti marroni, pavimento in gres porcellanato, lavabo sottopiano, pavimento grigio, top bianco, due lavabi e mobile bagno incassato
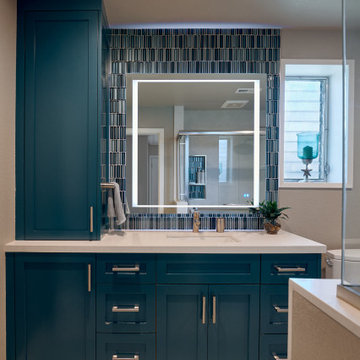
Foto di una stanza da bagno padronale minimal di medie dimensioni con ante in stile shaker, ante blu, piastrelle blu, piastrelle di vetro, pavimento in gres porcellanato, lavabo sottopiano, top in quarzo composito, top bianco, panca da doccia, un lavabo e mobile bagno incassato
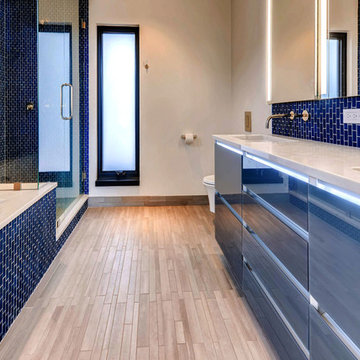
Rodwin Architecture & Skycastle Homes
Location: Boulder, CO, United States
The homeowner wanted something bold and unique for his home. He asked that it be warm in its material palette, strongly connected to its site and deep green in its performance. This 3,000 sf. modern home’s design reflects a carefully crafted balance between capturing mountain views and passive solar design. On the ground floor, interior Travertine tile radiant heated floors flow out through broad sliding doors to the white concrete patio and then dissolves into the landscape. A built-in BBQ and gas fire pit create an outdoor room. The ground floor has a sunny, simple open concept floor plan that joins all the public social spaces and creates a gracious indoor/outdoor flow. The sleek kitchen has an urban cultivator (for fresh veggies) and a quick connection to the raised bed garden and small fruit tree orchard outside. Follow the floating staircase up the board-formed concrete tile wall. At the landing your view continues out over a “live roof”. The second floor’s 14ft tall ceilings open to giant views of the Flatirons and towering trees. Clerestory windows allow in high light, and create a floating roof effect as the Doug Fir ceiling continues out to form the large eaves; we protected the house’s large windows from overheating by creating an enormous cantilevered hat. The upper floor has a bedroom on each end and is centered around the spacious family room, where music is the main activity. The family room has a nook for a mini-home office featuring a floating wood desk. Forming one wall of the family room, a custom-designed pair of laser-cut barn doors inspired by a forest of trees opens to an 18th century Chinese day-bed. The bathrooms sport hand-made glass mosaic tiles; the daughter’s shower is designed to resemble a waterfall. This near-Net-Zero Energy home achieved LEED Gold certification. It has 10kWh of solar panels discretely tucked onto the roof, a ground source heat pump & boiler, foam insulation, an ERV, Energy Star windows and appliances, all LED lights and water conserving plumbing fixtures. Built by Skycastle Construction.
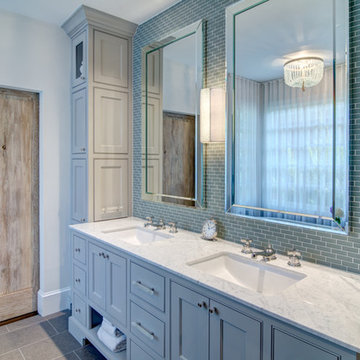
FotoGrafik ARTS 2014
Idee per una grande stanza da bagno padronale chic con lavabo sottopiano, ante con riquadro incassato, ante blu, top in granito, vasca freestanding, piastrelle blu, piastrelle di vetro, pareti bianche e pavimento in gres porcellanato
Idee per una grande stanza da bagno padronale chic con lavabo sottopiano, ante con riquadro incassato, ante blu, top in granito, vasca freestanding, piastrelle blu, piastrelle di vetro, pareti bianche e pavimento in gres porcellanato

photo by Ronda Batchelor
Glass and stone tile back splash
Immagine di una stanza da bagno industriale di medie dimensioni con ante con riquadro incassato, ante blu, vasca ad alcova, vasca/doccia, WC a due pezzi, piastrelle bianche, piastrelle di vetro, pareti grigie, pavimento in linoleum, lavabo da incasso e top in laminato
Immagine di una stanza da bagno industriale di medie dimensioni con ante con riquadro incassato, ante blu, vasca ad alcova, vasca/doccia, WC a due pezzi, piastrelle bianche, piastrelle di vetro, pareti grigie, pavimento in linoleum, lavabo da incasso e top in laminato
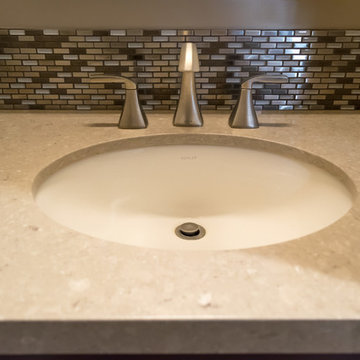
Idee per una piccola stanza da bagno minimal con consolle stile comò, ante blu, WC monopezzo, piastrelle multicolore, piastrelle di vetro, pareti beige, parquet chiaro, lavabo da incasso e top in marmo
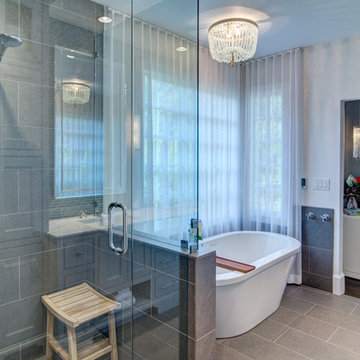
FotoGrafik ARTS 2014
Immagine di una grande stanza da bagno padronale tradizionale con lavabo sottopiano, ante con riquadro incassato, ante blu, top in granito, vasca freestanding, piastrelle blu, piastrelle di vetro, pareti bianche e pavimento in gres porcellanato
Immagine di una grande stanza da bagno padronale tradizionale con lavabo sottopiano, ante con riquadro incassato, ante blu, top in granito, vasca freestanding, piastrelle blu, piastrelle di vetro, pareti bianche e pavimento in gres porcellanato

Foto di un'ampia stanza da bagno con doccia eclettica con ante lisce, ante blu, vasca freestanding, doccia ad angolo, piastrelle blu, piastrelle di vetro, pareti verdi, pavimento con piastrelle in ceramica, lavabo a bacinella, top in quarzo composito, pavimento blu, porta doccia a battente, top blu, due lavabi, mobile bagno incassato e carta da parati
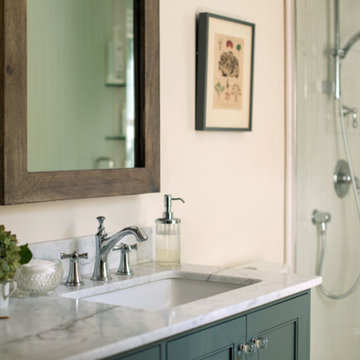
Eric Roth Photography
Ispirazione per una stanza da bagno padronale classica di medie dimensioni con ante in stile shaker, ante blu, WC a due pezzi, piastrelle verdi, piastrelle di vetro, pareti bianche, pavimento in ardesia, lavabo sottopiano, top in marmo e pavimento grigio
Ispirazione per una stanza da bagno padronale classica di medie dimensioni con ante in stile shaker, ante blu, WC a due pezzi, piastrelle verdi, piastrelle di vetro, pareti bianche, pavimento in ardesia, lavabo sottopiano, top in marmo e pavimento grigio
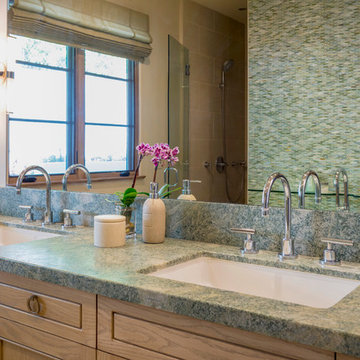
A master bathroom we dressed in cool, coastal blues and sea greens. We gave this bathroom a colorful but minimalist style, creating a refreshing, clean, and spa-like feel. The crisp white freestanding tub is placed near the tiled accent wall (a full-wall adorned in micro blue and green tiles). A floating glass shelf offers the perfect amount of space to place bath products while staying transparent and uncluttered. Behind the tub are two separate spaces, one of the large walk-in shower and the other for the toilet.
The vanity boasts beautiful cabinets, silver hardware, and a lustrous shell-like backsplash.
Project designed by Courtney Thomas Design in La Cañada. Serving Pasadena, Glendale, Monrovia, San Marino, Sierra Madre, South Pasadena, and Altadena.
For more about Courtney Thomas Design, click here: https://www.courtneythomasdesign.com/
To learn more about this project, click here: https://www.courtneythomasdesign.com/portfolio/la-canada-blvd-house/
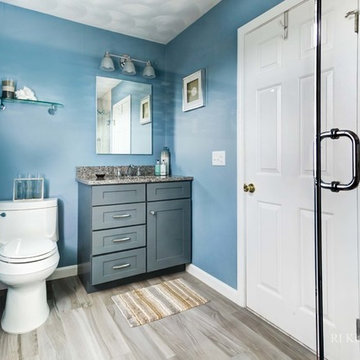
Jamie Harrington - Image Ten Photography
Idee per una stanza da bagno padronale design di medie dimensioni con lavabo sottopiano, ante in stile shaker, ante blu, top in granito, doccia alcova, WC monopezzo, piastrelle grigie, piastrelle di vetro, pareti blu e pavimento in gres porcellanato
Idee per una stanza da bagno padronale design di medie dimensioni con lavabo sottopiano, ante in stile shaker, ante blu, top in granito, doccia alcova, WC monopezzo, piastrelle grigie, piastrelle di vetro, pareti blu e pavimento in gres porcellanato
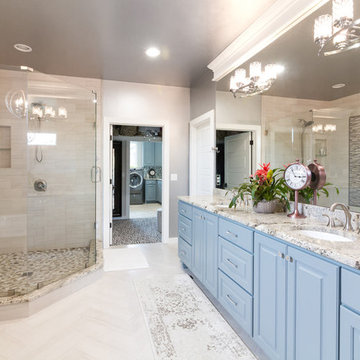
Photographer: Tara Judd
Esempio di una stanza da bagno padronale country con ante blu, vasca freestanding, piastrelle grigie, piastrelle di vetro, pareti grigie, pavimento in gres porcellanato, pavimento grigio e porta doccia a battente
Esempio di una stanza da bagno padronale country con ante blu, vasca freestanding, piastrelle grigie, piastrelle di vetro, pareti grigie, pavimento in gres porcellanato, pavimento grigio e porta doccia a battente
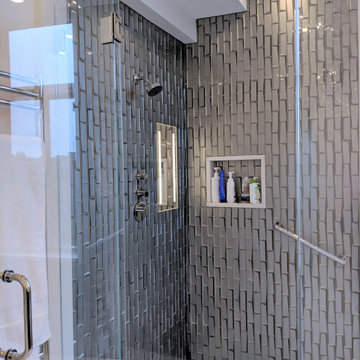
Esempio di un'ampia stanza da bagno padronale design con ante in stile shaker, ante blu, doccia aperta, piastrelle blu, piastrelle di vetro, pareti bianche, lavabo sottopiano, top in quarzo composito, top bianco, due lavabi e mobile bagno incassato
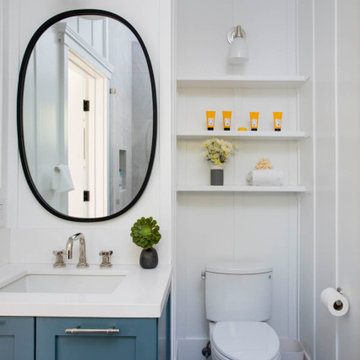
Guest bath, glass tile, porcelain tile, board and batton paneling, quartz countertop, colored vanity, open shelves
Idee per una piccola stanza da bagno con doccia stile americano con ante in stile shaker, ante blu, piastrelle di vetro, pareti bianche, pavimento in gres porcellanato, lavabo sottopiano, top in quarzo composito, pavimento grigio e top bianco
Idee per una piccola stanza da bagno con doccia stile americano con ante in stile shaker, ante blu, piastrelle di vetro, pareti bianche, pavimento in gres porcellanato, lavabo sottopiano, top in quarzo composito, pavimento grigio e top bianco
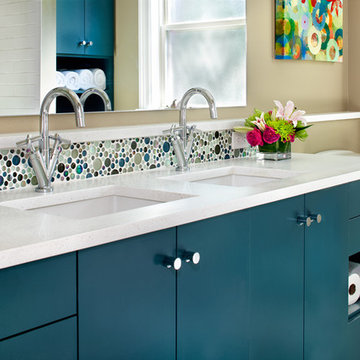
Design by Mark Evans
Project Management by Jay Schaefer
Photos by Paul Finkel
This space features a Silestone countertop & Porcelanosa Moon Glacier Metalic Color tile at the backsplash.
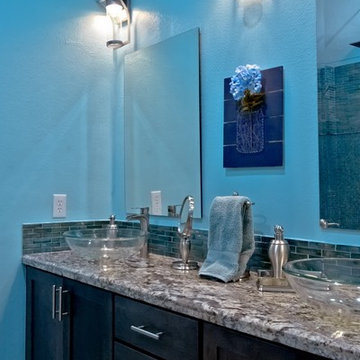
Ispirazione per una stanza da bagno padronale tradizionale di medie dimensioni con piastrelle blu, piastrelle di vetro, pareti blu, lavabo a bacinella, top in granito, top grigio e ante blu
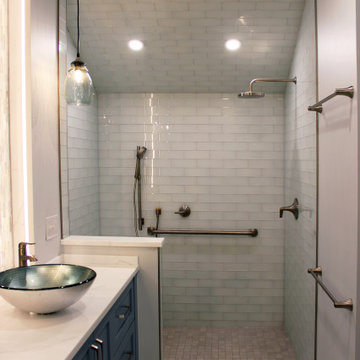
Idee per una stanza da bagno padronale stile marino di medie dimensioni con ante in stile shaker, ante blu, doccia aperta, WC a due pezzi, piastrelle bianche, piastrelle di vetro, pareti grigie, pavimento in gres porcellanato, lavabo a bacinella, top in superficie solida, pavimento grigio, top bianco, panca da doccia, un lavabo e mobile bagno freestanding
Stanze da Bagno con ante blu e piastrelle di vetro - Foto e idee per arredare
6