Stanze da Bagno con ante blu e pareti marroni - Foto e idee per arredare
Filtra anche per:
Budget
Ordina per:Popolari oggi
61 - 80 di 98 foto
1 di 3

The brief was for an alluring and glamorous looking interior
A bathroom which could allow the homeowner couple to use at the same time.
Mirrors were important to them, and they also asked for a full-length mirror to be incorporated somewhere in the space.
The previous bathroom lacked storage, so I designed wall to wall drawers below the vanity and higher up cabinetry accessed on the sides this meant they could still have glamourous looking mirrors without loosing wall storage.
The clients wanted double basins and for the showers to face each other. They also liked the idea of a rain head so a large flush mounted rainhead was designed within the shower area. There are two separate access doors which lead into the shower so they can access their own side of the shower. The shower waste has been replaced with a double drain with a singular tiled cover – located to suite the plumbing requirements of the existing concrete floor. The clients liked the warmth of the remaining existing timber floor, so this remained but was refinished.
The shower floor and benchtops have been made out the same large sheet porcelain to keep creating a continuous look to the space.
Extra thought was put towards the specification of the asymmetrical basins and side placement of the mixer taps to ensure more usable space was available whilst using the basin.
The dark navy-stained wire brushed timber veneer cabinetry, dark metal looking tiles, stone walls and timber floor ensure textural layers are achieved.
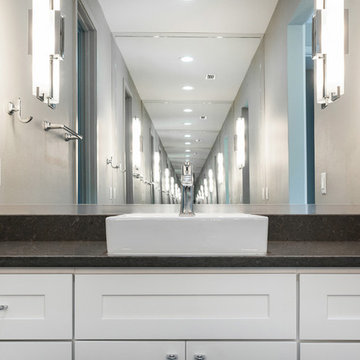
Eola Parade of Homes
Esempio di una stanza da bagno padronale design di medie dimensioni con ante con riquadro incassato, ante blu, doccia a filo pavimento, WC monopezzo, piastrelle marroni, piastrelle di marmo, pareti marroni, lavabo sottopiano, top in marmo e porta doccia a battente
Esempio di una stanza da bagno padronale design di medie dimensioni con ante con riquadro incassato, ante blu, doccia a filo pavimento, WC monopezzo, piastrelle marroni, piastrelle di marmo, pareti marroni, lavabo sottopiano, top in marmo e porta doccia a battente
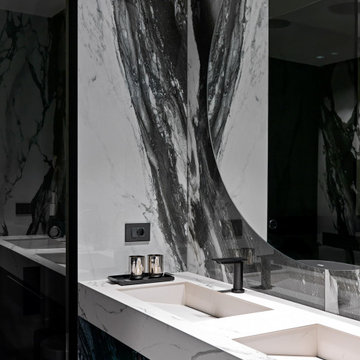
Designer: Ivan Pozdnyakov Foto: Sergey Krasyuk
Esempio di una stanza da bagno con doccia minimal di medie dimensioni con ante lisce, ante blu, vasca freestanding, doccia doppia, WC sospeso, piastrelle bianche, piastrelle in gres porcellanato, pareti marroni, parquet scuro, lavabo sospeso, top in marmo, pavimento marrone, porta doccia scorrevole, top bianco, due lavabi e mobile bagno sospeso
Esempio di una stanza da bagno con doccia minimal di medie dimensioni con ante lisce, ante blu, vasca freestanding, doccia doppia, WC sospeso, piastrelle bianche, piastrelle in gres porcellanato, pareti marroni, parquet scuro, lavabo sospeso, top in marmo, pavimento marrone, porta doccia scorrevole, top bianco, due lavabi e mobile bagno sospeso
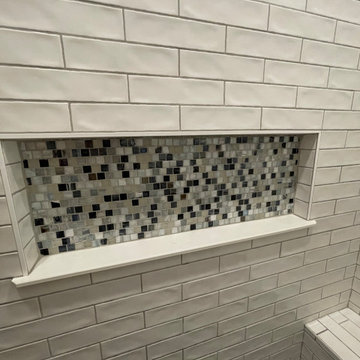
New Master Bathroom Design and Selections
Idee per una stanza da bagno stile marino con ante in stile shaker, ante blu, vasca freestanding, doccia aperta, piastrelle di vetro, pareti marroni, pavimento in gres porcellanato, lavabo sottopiano, pavimento grigio, top bianco, due lavabi e mobile bagno incassato
Idee per una stanza da bagno stile marino con ante in stile shaker, ante blu, vasca freestanding, doccia aperta, piastrelle di vetro, pareti marroni, pavimento in gres porcellanato, lavabo sottopiano, pavimento grigio, top bianco, due lavabi e mobile bagno incassato
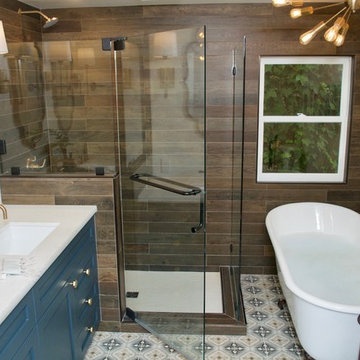
Scott DuBose photography /
Designed by: Jessica Peters: https://www.casesanjose.com/bio/jessica-peters/
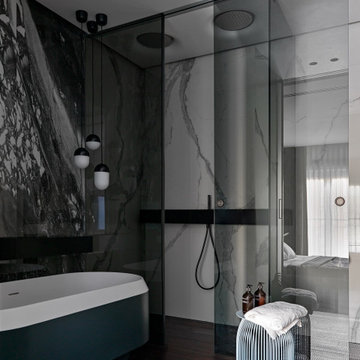
Designer: Ivan Pozdnyakov Foto: Sergey Krasyuk
Ispirazione per una stanza da bagno con doccia design di medie dimensioni con ante lisce, ante blu, vasca freestanding, doccia doppia, WC sospeso, piastrelle bianche, piastrelle in gres porcellanato, pareti marroni, parquet scuro, lavabo sospeso, top in marmo, pavimento marrone, porta doccia scorrevole, top bianco, due lavabi e mobile bagno sospeso
Ispirazione per una stanza da bagno con doccia design di medie dimensioni con ante lisce, ante blu, vasca freestanding, doccia doppia, WC sospeso, piastrelle bianche, piastrelle in gres porcellanato, pareti marroni, parquet scuro, lavabo sospeso, top in marmo, pavimento marrone, porta doccia scorrevole, top bianco, due lavabi e mobile bagno sospeso
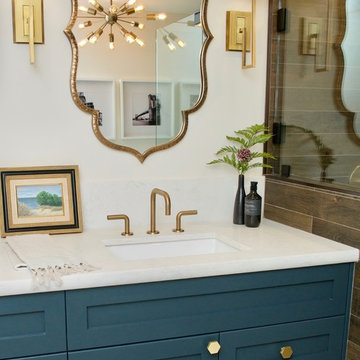
Scott DuBose photography /
Designed by: Jessica Peters: https://www.casesanjose.com/bio/jessica-peters/
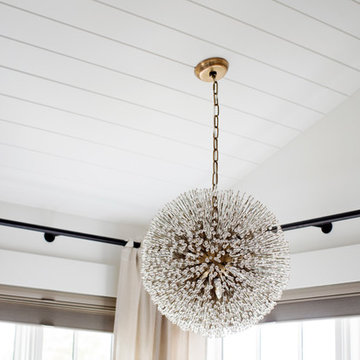
This 100-year-old farmhouse underwent a complete head-to-toe renovation. Partnering with Home Star BC we painstakingly modernized the crumbling farmhouse while maintaining its original west coast charm. The only new addition to the home was the kitchen eating area, with its swinging dutch door, patterned cement tile and antique brass lighting fixture. The wood-clad walls throughout the home were made using the walls of the dilapidated barn on the property. Incorporating a classic equestrian aesthetic within each room while still keeping the spaces bright and livable was one of the projects many challenges. The Master bath - formerly a storage room - is the most modern of the home's spaces. Herringbone white-washed floors are partnered with elements such as brick, marble, limestone and reclaimed timber to create a truly eclectic, sun-filled oasis. The gilded crystal sputnik inspired fixture above the bath as well as the sky blue cabinet keep the room fresh and full of personality. Overall, the project proves that bolder, more colorful strokes allow a home to possess what so many others lack: a personality!
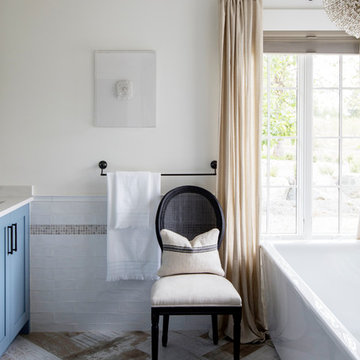
This 100-year-old farmhouse underwent a complete head-to-toe renovation. Partnering with Home Star BC we painstakingly modernized the crumbling farmhouse while maintaining its original west coast charm. The only new addition to the home was the kitchen eating area, with its swinging dutch door, patterned cement tile and antique brass lighting fixture. The wood-clad walls throughout the home were made using the walls of the dilapidated barn on the property. Incorporating a classic equestrian aesthetic within each room while still keeping the spaces bright and livable was one of the projects many challenges. The Master bath - formerly a storage room - is the most modern of the home's spaces. Herringbone white-washed floors are partnered with elements such as brick, marble, limestone and reclaimed timber to create a truly eclectic, sun-filled oasis. The gilded crystal sputnik inspired fixture above the bath as well as the sky blue cabinet keep the room fresh and full of personality. Overall, the project proves that bolder, more colorful strokes allow a home to possess what so many others lack: a personality!
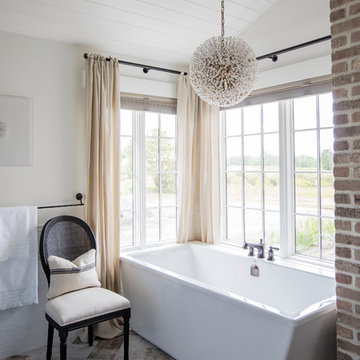
This 100-year-old farmhouse underwent a complete head-to-toe renovation. Partnering with Home Star BC we painstakingly modernized the crumbling farmhouse while maintaining its original west coast charm. The only new addition to the home was the kitchen eating area, with its swinging dutch door, patterned cement tile and antique brass lighting fixture. The wood-clad walls throughout the home were made using the walls of the dilapidated barn on the property. Incorporating a classic equestrian aesthetic within each room while still keeping the spaces bright and livable was one of the projects many challenges. The Master bath - formerly a storage room - is the most modern of the home's spaces. Herringbone white-washed floors are partnered with elements such as brick, marble, limestone and reclaimed timber to create a truly eclectic, sun-filled oasis. The gilded crystal sputnik inspired fixture above the bath as well as the sky blue cabinet keep the room fresh and full of personality. Overall, the project proves that bolder, more colorful strokes allow a home to possess what so many others lack: a personality!
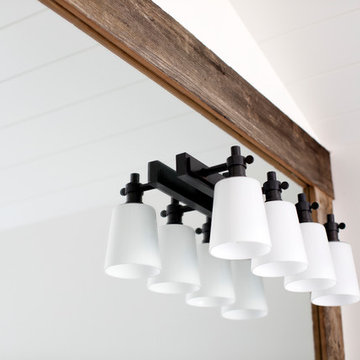
This 100-year-old farmhouse underwent a complete head-to-toe renovation. Partnering with Home Star BC we painstakingly modernized the crumbling farmhouse while maintaining its original west coast charm. The only new addition to the home was the kitchen eating area, with its swinging dutch door, patterned cement tile and antique brass lighting fixture. The wood-clad walls throughout the home were made using the walls of the dilapidated barn on the property. Incorporating a classic equestrian aesthetic within each room while still keeping the spaces bright and livable was one of the projects many challenges. The Master bath - formerly a storage room - is the most modern of the home's spaces. Herringbone white-washed floors are partnered with elements such as brick, marble, limestone and reclaimed timber to create a truly eclectic, sun-filled oasis. The gilded crystal sputnik inspired fixture above the bath as well as the sky blue cabinet keep the room fresh and full of personality. Overall, the project proves that bolder, more colorful strokes allow a home to possess what so many others lack: a personality!
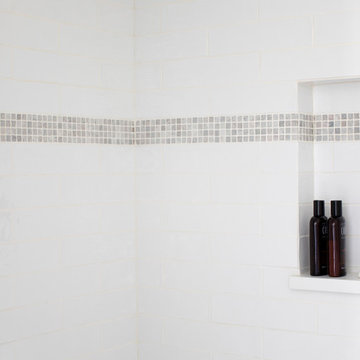
This 100-year-old farmhouse underwent a complete head-to-toe renovation. Partnering with Home Star BC we painstakingly modernized the crumbling farmhouse while maintaining its original west coast charm. The only new addition to the home was the kitchen eating area, with its swinging dutch door, patterned cement tile and antique brass lighting fixture. The wood-clad walls throughout the home were made using the walls of the dilapidated barn on the property. Incorporating a classic equestrian aesthetic within each room while still keeping the spaces bright and livable was one of the projects many challenges. The Master bath - formerly a storage room - is the most modern of the home's spaces. Herringbone white-washed floors are partnered with elements such as brick, marble, limestone and reclaimed timber to create a truly eclectic, sun-filled oasis. The gilded crystal sputnik inspired fixture above the bath as well as the sky blue cabinet keep the room fresh and full of personality. Overall, the project proves that bolder, more colorful strokes allow a home to possess what so many others lack: a personality!
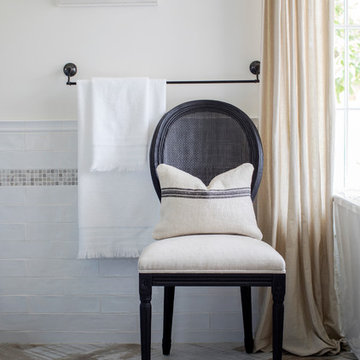
This 100-year-old farmhouse underwent a complete head-to-toe renovation. Partnering with Home Star BC we painstakingly modernized the crumbling farmhouse while maintaining its original west coast charm. The only new addition to the home was the kitchen eating area, with its swinging dutch door, patterned cement tile and antique brass lighting fixture. The wood-clad walls throughout the home were made using the walls of the dilapidated barn on the property. Incorporating a classic equestrian aesthetic within each room while still keeping the spaces bright and livable was one of the projects many challenges. The Master bath - formerly a storage room - is the most modern of the home's spaces. Herringbone white-washed floors are partnered with elements such as brick, marble, limestone and reclaimed timber to create a truly eclectic, sun-filled oasis. The gilded crystal sputnik inspired fixture above the bath as well as the sky blue cabinet keep the room fresh and full of personality. Overall, the project proves that bolder, more colorful strokes allow a home to possess what so many others lack: a personality!
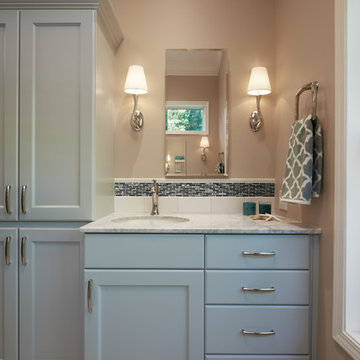
NW Architectural Photography
Esempio di una grande stanza da bagno padronale chic con ante con riquadro incassato, ante blu, doccia a filo pavimento, WC a due pezzi, piastrelle multicolore, lastra di vetro, pareti marroni, pavimento in gres porcellanato, lavabo sottopiano e top in marmo
Esempio di una grande stanza da bagno padronale chic con ante con riquadro incassato, ante blu, doccia a filo pavimento, WC a due pezzi, piastrelle multicolore, lastra di vetro, pareti marroni, pavimento in gres porcellanato, lavabo sottopiano e top in marmo
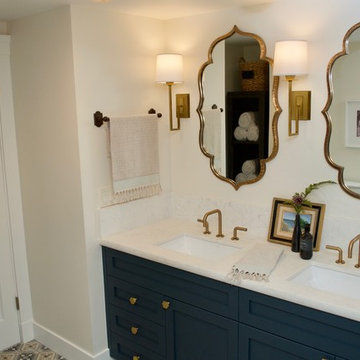
Scott DuBose photography /
Designed by: Jessica Peters: https://www.casesanjose.com/bio/jessica-peters/
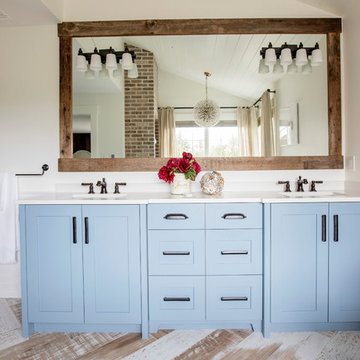
This 100-year-old farmhouse underwent a complete head-to-toe renovation. Partnering with Home Star BC we painstakingly modernized the crumbling farmhouse while maintaining its original west coast charm. The only new addition to the home was the kitchen eating area, with its swinging dutch door, patterned cement tile and antique brass lighting fixture. The wood-clad walls throughout the home were made using the walls of the dilapidated barn on the property. Incorporating a classic equestrian aesthetic within each room while still keeping the spaces bright and livable was one of the projects many challenges. The Master bath - formerly a storage room - is the most modern of the home's spaces. Herringbone white-washed floors are partnered with elements such as brick, marble, limestone and reclaimed timber to create a truly eclectic, sun-filled oasis. The gilded crystal sputnik inspired fixture above the bath as well as the sky blue cabinet keep the room fresh and full of personality. Overall, the project proves that bolder, more colorful strokes allow a home to possess what so many others lack: a personality!
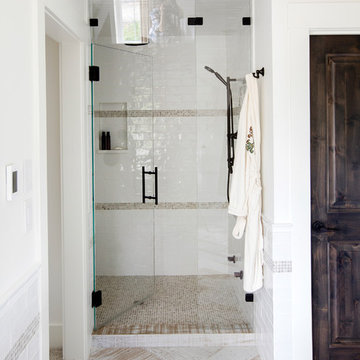
This 100-year-old farmhouse underwent a complete head-to-toe renovation. Partnering with Home Star BC we painstakingly modernized the crumbling farmhouse while maintaining its original west coast charm. The only new addition to the home was the kitchen eating area, with its swinging dutch door, patterned cement tile and antique brass lighting fixture. The wood-clad walls throughout the home were made using the walls of the dilapidated barn on the property. Incorporating a classic equestrian aesthetic within each room while still keeping the spaces bright and livable was one of the projects many challenges. The Master bath - formerly a storage room - is the most modern of the home's spaces. Herringbone white-washed floors are partnered with elements such as brick, marble, limestone and reclaimed timber to create a truly eclectic, sun-filled oasis. The gilded crystal sputnik inspired fixture above the bath as well as the sky blue cabinet keep the room fresh and full of personality. Overall, the project proves that bolder, more colorful strokes allow a home to possess what so many others lack: a personality!
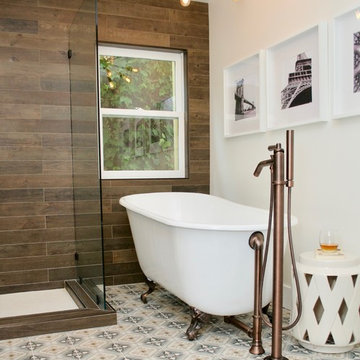
Scott DuBose photography /
Designed by: Jessica Peters: https://www.casesanjose.com/bio/jessica-peters/
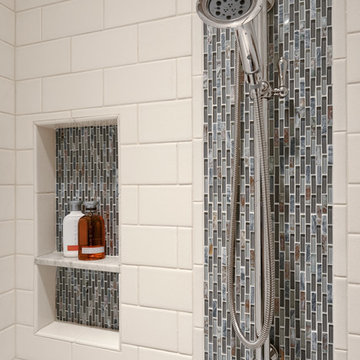
NW Architectural Photography
Immagine di una grande stanza da bagno padronale classica con ante con riquadro incassato, ante blu, doccia a filo pavimento, WC a due pezzi, piastrelle multicolore, lastra di vetro, pareti marroni, pavimento in gres porcellanato, lavabo sottopiano e top in marmo
Immagine di una grande stanza da bagno padronale classica con ante con riquadro incassato, ante blu, doccia a filo pavimento, WC a due pezzi, piastrelle multicolore, lastra di vetro, pareti marroni, pavimento in gres porcellanato, lavabo sottopiano e top in marmo
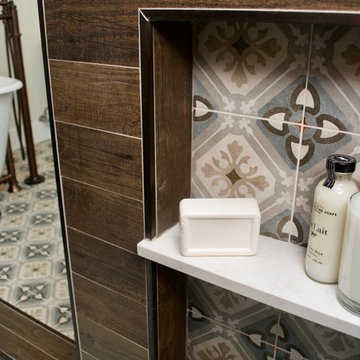
Scott DuBose photography /
Designed by: Jessica Peters: https://www.casesanjose.com/bio/jessica-peters/
Stanze da Bagno con ante blu e pareti marroni - Foto e idee per arredare
4