Stanze da Bagno con ante blu e pareti grigie - Foto e idee per arredare
Filtra anche per:
Budget
Ordina per:Popolari oggi
161 - 180 di 3.637 foto
1 di 3
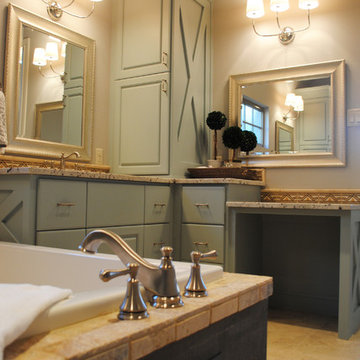
The shower/tub combination of this Jack and Jill bathroom is full of character from the penny tile to the fun colors used throughout. The colors of the room pop against the gray walls. This entire Ventura Home in Lubbock is full of charm!
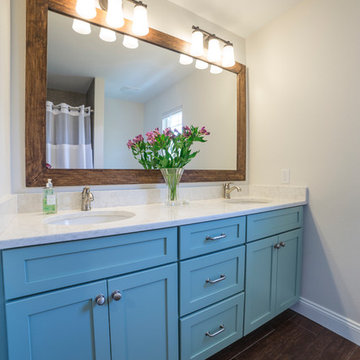
Jon Wolding
Idee per una stanza da bagno per bambini tradizionale di medie dimensioni con lavabo sottopiano, ante in stile shaker, ante blu, top in quarzo composito, vasca da incasso, WC monopezzo, piastrelle marroni, piastrelle in gres porcellanato, pareti grigie e pavimento in gres porcellanato
Idee per una stanza da bagno per bambini tradizionale di medie dimensioni con lavabo sottopiano, ante in stile shaker, ante blu, top in quarzo composito, vasca da incasso, WC monopezzo, piastrelle marroni, piastrelle in gres porcellanato, pareti grigie e pavimento in gres porcellanato
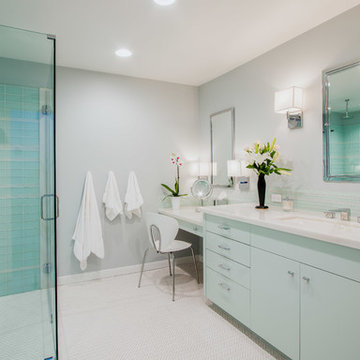
Constructed by West Remodeling, Inc.
Ispirazione per una grande stanza da bagno padronale contemporanea con lavabo sottopiano, ante lisce, ante blu, top in marmo, doccia a filo pavimento, WC monopezzo, piastrelle multicolore, piastrelle di vetro, pareti grigie e pavimento con piastrelle in ceramica
Ispirazione per una grande stanza da bagno padronale contemporanea con lavabo sottopiano, ante lisce, ante blu, top in marmo, doccia a filo pavimento, WC monopezzo, piastrelle multicolore, piastrelle di vetro, pareti grigie e pavimento con piastrelle in ceramica

The bath was falling apart. The basic layout was fine but the proportions were all wrong, so the ceiling was lowered at the back half to create a human-scale ceiling height above the shower and toilet room.
The couple agreed on requirements but disagreed on look. He wanted bright bold colors. She wanted muted and calm. They were both happy with blue cabinetry and mosaic glass combined with neutral field tile. The steam shower features a 60” tall blue glass arched niche.
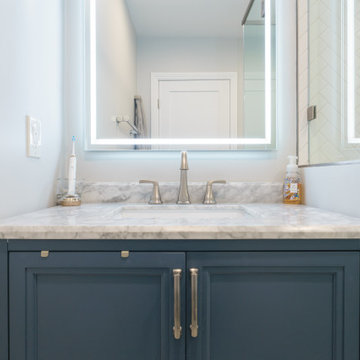
We turned this master bathroom into an updated bathroom that looks like it was from a magazine. It has a corner shower with white ceramic herringbone tiles, a precise hexagon floor, and wood encasing. The shower also has a new shower head and a tall glass encasing. For more of our work check out our website at PearlRemodeling.com
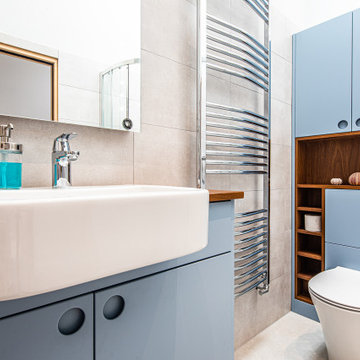
This modern bathroom is a calming oasis of blue, complemented beautifully by the dark grain of reclaimed iroko timber.
The finished space is a fabulous bespoke bathroom that has been maximised to its full potential, which includes a full sized bath, shower cubicle, toilet, sink and storage area.
In-house designed and made-to-order “Runda” doors feature unique circular cut-out handles. The minimalist design of these doors does not detract from the rest of the bathroom. We love the way they create a clean and polished ambiance in this relaxing space.
The pale wall tiles and matching flooring set the stage for the bespoke blue units. They allow the colour to really stand out as the centrepiece of the bathroom.
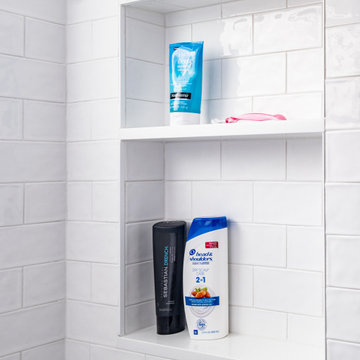
Recessed niches are the perfect spot to put any shower or bath items, these shelves are lined with schluter for a clean edge and shelving is Iconic White quartz to match the counter top on the vanity.
Photos by VLG Photography
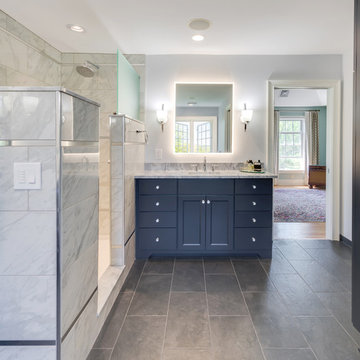
This serene master bathroom design forms part of a master suite that is sure to make every day brighter. The large master bathroom includes a separate toilet compartment with a Toto toilet for added privacy, and is connected to the bedroom and the walk-in closet, all via pocket doors. The main part of the bathroom includes a luxurious freestanding Victoria + Albert bathtub situated near a large window with a Riobel chrome floor mounted tub spout. It also has a one-of-a-kind open shower with a cultured marble gray shower base, 12 x 24 polished Venatino wall tile with 1" chrome Schluter Systems strips used as a unique decorative accent. The shower includes a storage niche and shower bench, along with rainfall and handheld showerheads, and a sandblasted glass panel. Next to the shower is an Amba towel warmer. The bathroom cabinetry by Koch and Company incorporates two vanity cabinets and a floor to ceiling linen cabinet, all in a Fairway door style in charcoal blue, accented by Alno hardware crystal knobs and a super white granite eased edge countertop. The vanity area also includes undermount sinks with chrome faucets, Granby sconces, and Luna programmable lit mirrors. This bathroom design is sure to inspire you when getting ready for the day or provide the ultimate space to relax at the end of the day!
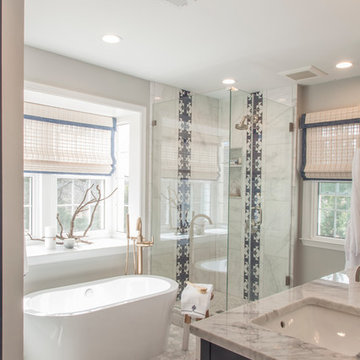
Ispirazione per una piccola stanza da bagno padronale eclettica con ante in stile shaker, ante blu, vasca freestanding, doccia ad angolo, WC a due pezzi, piastrelle grigie, piastrelle di marmo, pareti grigie, pavimento in marmo, lavabo sottopiano, top in marmo, pavimento grigio, porta doccia a battente e top grigio
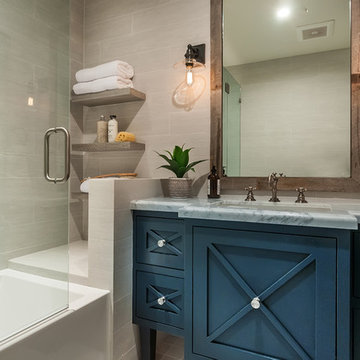
Idee per una stanza da bagno padronale country di medie dimensioni con ante con riquadro incassato, ante blu, vasca ad alcova, vasca/doccia, piastrelle grigie, piastrelle in ceramica, pareti grigie, pavimento in pietra calcarea, lavabo sottopiano, top in marmo, pavimento grigio, porta doccia a battente e top bianco
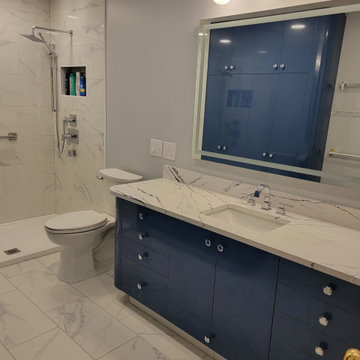
Esempio di una stanza da bagno padronale minimal di medie dimensioni con ante lisce, ante blu, doccia aperta, WC a due pezzi, piastrelle bianche, piastrelle in ceramica, pareti grigie, pavimento con piastrelle in ceramica, lavabo sottopiano, top in quarzo composito, pavimento bianco, porta doccia scorrevole, top bianco, un lavabo e mobile bagno incassato

In this project, navy blue painted cabinetry helped to create a modern farmhouse-inspired hall kids bathroom. First, we designed a single vanity, painted with Navy Blue to allow the color to shine in this small bathroom.
Next on the opposing walls, we painted a light gray to add subtle interest between the trim and walls.
We additionally crafted a complimenting linen closet space with custom cut-outs and a wallpapered back. The finishing touch is the custom hand painted flooring, which mimics a modern black and white tile, which adds a clean, modern farmhouse touch to the room.
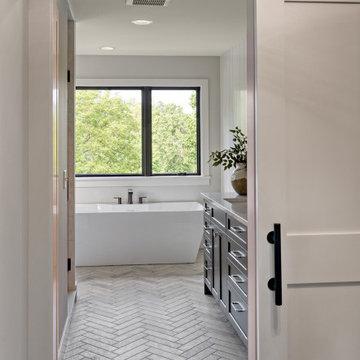
Upper Level: Master bathroom
Immagine di una stanza da bagno padronale country di medie dimensioni con ante lisce, ante blu, vasca freestanding, doccia alcova, WC monopezzo, pareti grigie, pavimento con piastrelle in ceramica, lavabo sottopiano, top in granito, pavimento bianco, porta doccia a battente, top bianco, toilette, due lavabi e mobile bagno incassato
Immagine di una stanza da bagno padronale country di medie dimensioni con ante lisce, ante blu, vasca freestanding, doccia alcova, WC monopezzo, pareti grigie, pavimento con piastrelle in ceramica, lavabo sottopiano, top in granito, pavimento bianco, porta doccia a battente, top bianco, toilette, due lavabi e mobile bagno incassato
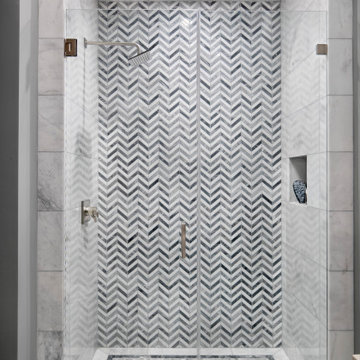
Foto di una grande stanza da bagno padronale country con ante con riquadro incassato, ante blu, vasca freestanding, doccia alcova, WC monopezzo, piastrelle grigie, piastrelle a mosaico, pareti grigie, pavimento in marmo, lavabo sottopiano, pavimento bianco, porta doccia a battente, top bianco, toilette, due lavabi, mobile bagno incassato, soffitto a volta e top in quarzo composito
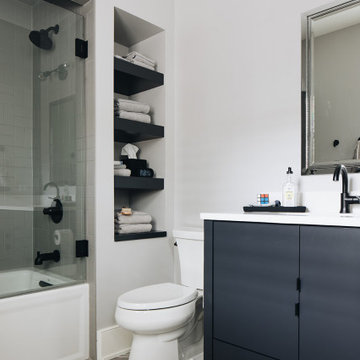
Immagine di una grande stanza da bagno per bambini chic con consolle stile comò, ante blu, vasca da incasso, doccia alcova, WC a due pezzi, piastrelle grigie, piastrelle in ceramica, pareti grigie, parquet scuro, lavabo sottopiano, top in quarzo composito, pavimento grigio, porta doccia a battente e top bianco
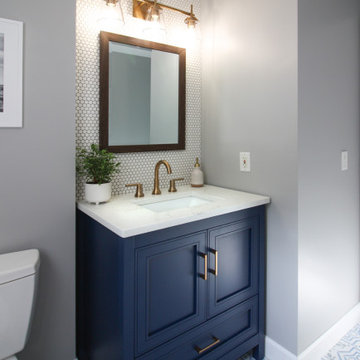
A sophisticated, furniture-style vanity with quartz top, on-trend floor tile, and penny tile accent wall complete this gorgeous half bath transformation.
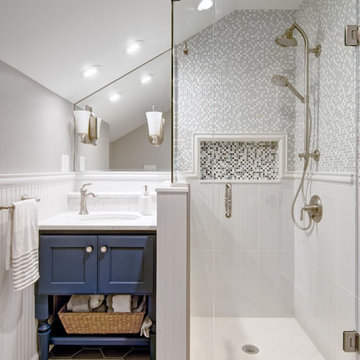
Bathroom, glass shower, blue vanity, tile floor, small bath, mosaic tile, lighting, hardware
Idee per una piccola stanza da bagno con doccia chic con consolle stile comò, ante blu, doccia ad angolo, piastrelle multicolore, piastrelle a mosaico, pareti grigie, lavabo sottopiano, top in quarzite, pavimento beige e porta doccia a battente
Idee per una piccola stanza da bagno con doccia chic con consolle stile comò, ante blu, doccia ad angolo, piastrelle multicolore, piastrelle a mosaico, pareti grigie, lavabo sottopiano, top in quarzite, pavimento beige e porta doccia a battente
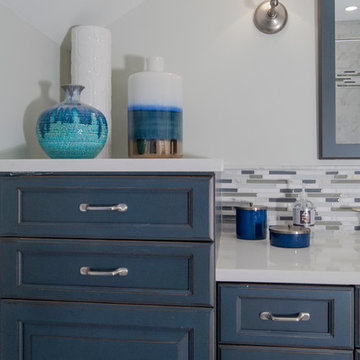
Gardner/Fox Associates - Susan Gracki
Ispirazione per una stanza da bagno per bambini tradizionale di medie dimensioni con lavabo sottopiano, ante con bugna sagomata, ante blu, top in quarzo composito, vasca ad alcova, vasca/doccia, WC a due pezzi, piastrelle grigie, piastrelle in gres porcellanato, pareti grigie e pavimento in gres porcellanato
Ispirazione per una stanza da bagno per bambini tradizionale di medie dimensioni con lavabo sottopiano, ante con bugna sagomata, ante blu, top in quarzo composito, vasca ad alcova, vasca/doccia, WC a due pezzi, piastrelle grigie, piastrelle in gres porcellanato, pareti grigie e pavimento in gres porcellanato
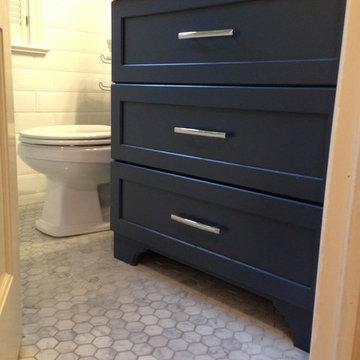
A custom drawer style vanity, combines classic details with a painted navy blue finish to add a masculine feel to this boys' bathroom.
Ispirazione per una piccola stanza da bagno chic con lavabo sottopiano, ante in stile shaker, ante blu, top in quarzo composito, WC a due pezzi, piastrelle bianche, piastrelle diamantate, pareti grigie, pavimento in marmo, vasca ad alcova e vasca/doccia
Ispirazione per una piccola stanza da bagno chic con lavabo sottopiano, ante in stile shaker, ante blu, top in quarzo composito, WC a due pezzi, piastrelle bianche, piastrelle diamantate, pareti grigie, pavimento in marmo, vasca ad alcova e vasca/doccia
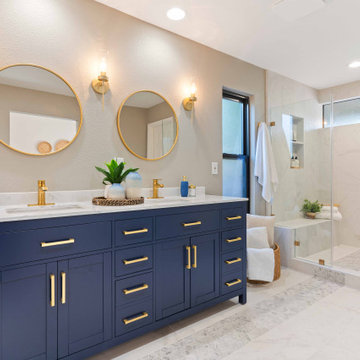
Master bath design with free standing blue vanity, quartz counter, round mirrors with lights on each side, waterfall tile design connecting shower wall to bathroom floor.
Stanze da Bagno con ante blu e pareti grigie - Foto e idee per arredare
9