Stanze da Bagno con ante blu e lavabo sospeso - Foto e idee per arredare
Filtra anche per:
Budget
Ordina per:Popolari oggi
61 - 80 di 236 foto
1 di 3
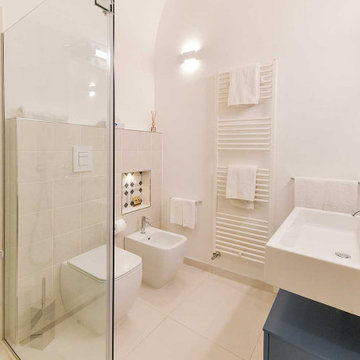
Foto di una stanza da bagno con doccia minimalista con ante lisce, ante blu, doccia ad angolo, piastrelle di cemento, pareti bianche, pavimento in gres porcellanato, lavabo sospeso, pavimento bianco, porta doccia a battente, nicchia, un lavabo, mobile bagno freestanding, soffitto a volta e bidè
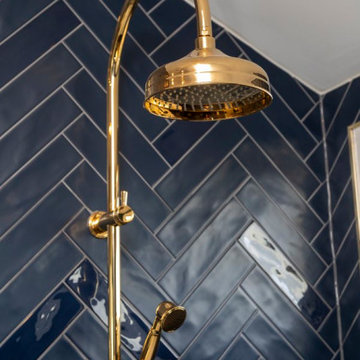
The deep midnight blue floor to celling tiles add that luxury feel to this ensuite bathroom.
With shaker style cabinetry that has been a theme throughout the home and polished gold hardware adding that extra element, to an already stunning bathroom.
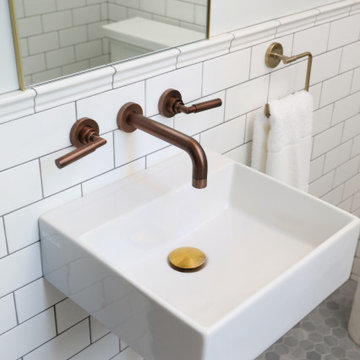
White subways tiles have been added into many stylish bathrooms and in this particular bathroom, it adds a nice mix/contrast with the arctic blue cabinetry. The geometric floor tiles add dimension to the space, while the uniquely framed mirror can be treated as some art and a nice focal point.
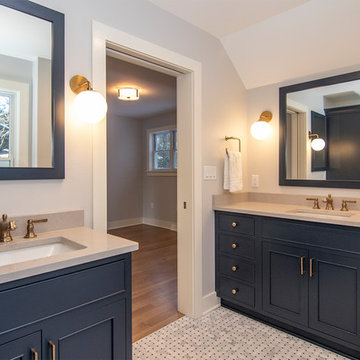
Immagine di una stanza da bagno padronale chic di medie dimensioni con ante blu, pavimento con piastrelle in ceramica, top in quarzite, pavimento beige, top beige, doccia alcova, WC monopezzo, piastrelle in ceramica, pareti bianche, lavabo sospeso, porta doccia scorrevole e ante in stile shaker
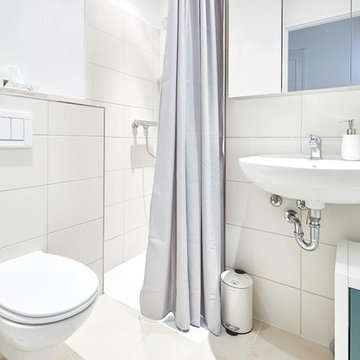
Immagine di una piccola stanza da bagno con doccia contemporanea con ante lisce, ante blu, zona vasca/doccia separata, WC a due pezzi, piastrelle bianche, piastrelle in gres porcellanato, pareti bianche, lavabo sospeso, pavimento beige e doccia con tenda
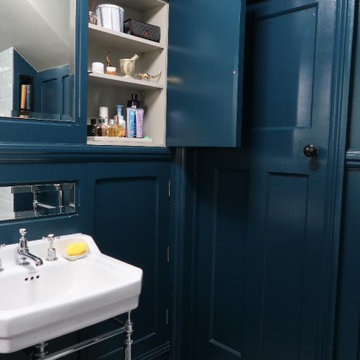
A compact shower room featuring our hand made wall panelling and concealed units made from Accoya and finished in our specially formulated paint matched to Farrow & Ball ' Hauge Blue' Picture rail feature is 'Amazon' from Emma Shipley wallpaper, varnished to resist moisture. Bathroom fittings are from the Burlington collection.
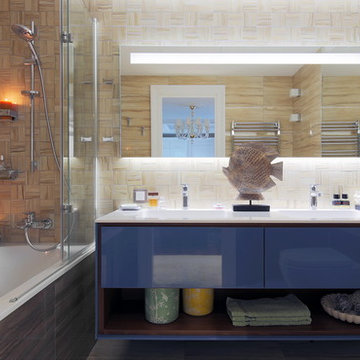
Василий Чернов, Нарбут Мария
Foto di una stanza da bagno padronale tradizionale di medie dimensioni con ante lisce, ante blu, vasca/doccia, WC sospeso, piastrelle gialle, piastrelle in ceramica, pareti beige, pavimento in gres porcellanato, lavabo sospeso, pavimento marrone, porta doccia a battente e top bianco
Foto di una stanza da bagno padronale tradizionale di medie dimensioni con ante lisce, ante blu, vasca/doccia, WC sospeso, piastrelle gialle, piastrelle in ceramica, pareti beige, pavimento in gres porcellanato, lavabo sospeso, pavimento marrone, porta doccia a battente e top bianco
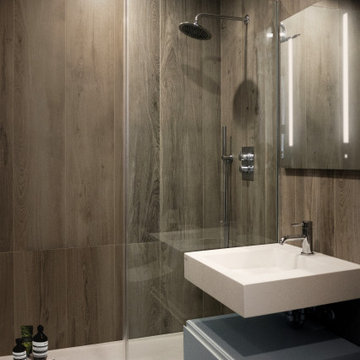
Idee per una piccola stanza da bagno con doccia minimalista con ante lisce, ante blu, doccia aperta, WC monopezzo, piastrelle in ceramica, pareti marroni, parquet chiaro, lavabo sospeso, top in superficie solida, pavimento bianco, porta doccia a battente, top bianco, un lavabo e mobile bagno sospeso
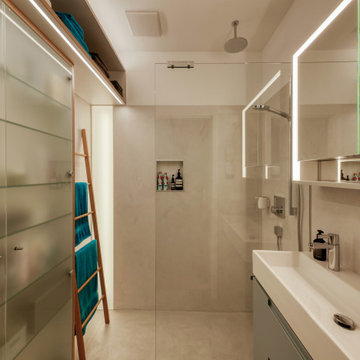
Das WC ist in einem separaten Raum untergebracht, daher waren im Bad auf 3,5 Quadratmetern „nur“ ein Doppelwaschtisch, eine großzügige Dusche und – möglichst viel – Stauraum unterzubringen. Dabei wünschten sich die Kunden ein klares, aufgeräumtes und zeitloses Bad.
Da das Bad über einige Zeit nicht nutzbar war, wurde die Sanierung während des Sommerurlaubs der Kunden durchgeführt. Das ist für alle Beteiligten meist die beste Lösung: Die Handwerker können in Ruhe arbeiten und die Kunden haben keine Einschränkungen. Dieses Vorgehen setzt aber nicht nur großes Vertrauen seitens der Kunden voraus, sondern auch eine sorgfältige Planung und die Klärung aller Details – soweit möglich – vor der Abreise. Trotzdem sollten die Kunden kurzfristig für Fragen erreichbar sein. Denn im Altbau ist immer mit unliebsamen Überraschungen zu rechnen.
Es war von Anfang an klar: Alles muss raus! Nicht nur die alten Sanitärobjekte, sondern auch die Fliesen, die in zwei Lagen übereinander geklebt waren. Denn wir wollten natürlich möglichst viel Platz gewinnen. Leider stellte sich heraus, dass die erste Lage Fliesen im Mörtelbett verlegt worden war, so dass uns beim Abriss die halbe Wand entgegen kam – und natürlich neu aufgebaut werden musste. Aber es gab auch positive Überraschungen: Der Anschluss an das Fallrohr lag so tief, dass wir die Dusche tatsächlich bodeneben ausführen konnten. Ob das möglich ist oder nicht, stellt sich oft erst beim Abriss heraus. Ich gehe daher immer vom ungünstigeren Fall aus und plane ein Podest für die Dusche.
Wir nutzten die Sanierung, um das Bad nicht nur schöner, sondern auch komfortabler zu machen. Der Bodenaufbau erlaubte den Einbau einer Fußbodenheizung – und damit den Verzicht auf einen platzraubenden Handtuchheizkörper. Der vorhandene Durchlauferhitzer wurde gegen ein kleineres, aber leistungsstärkeres und elektronisch gesteuertes Modell ausgetauscht. Er ist, ebenso wie der Verteiler für die Fußbodenheizung, in einem großen Schrank versteckt. Dieser hat zwar nur eine Tiefe von 20 Zentimetern, bietet aber dank seiner Größe viel Platz und eine gute Übersicht. Seine Mattglastüren lassen den Inhalt verschwimmen, die Tiefe aber noch erahnen. Darauf aufgesetzt ist ein tieferes Regal für die Handtücher. Unter dem Waschbecken schaffen zwei große Auszüge mit integrierten Steckdosen noch mehr Stauraum.
Die bodenebene Dusche kann es mit ihrer Fläche von 90 x 180 Zentimetern mit jedem großen Bad aufnehmen. Auch die Ausstattung mit höhenverstellbarer Handbrause und Kopfbrause bietet allen Komfort. Entwässert wird sie mit einer dezenten Duschrinne. Die täglich genutzten Pflegeprodukte stehen in einer eingelassenen Shampoonische aus Metall. Als Duschabtrennung ist lediglich ein Festglaselement eingebaut. Eine zusätzliche Duschtür hat sich in der Praxis als nicht nötig erwiesen.
Mit seinen geringen Abmessungen bei einer Raumhöhe von 334 Zentimetern hatte das Bad recht ungünstige Proportionen. Daher beschlossen wir, die Decke abzuhängen. Das ermöglichte uns den Einbau der Lüftung und der Kopfbrause. Auf die klassische Deckenlampe verzichteten wir allerdings, stattdessen ist das Licht – dank moderner LED-Technik – überall eingebaut. Eine schmale Nische in der Raumecke wurde mit einer LED-Schiene bestückt und mit einer Mattglasscheibe verschlossen. Im Handtuchregal eingelassene LED-Schienen spenden Licht nach unten für den Schrank und indirekte Beleuchtung nach oben. Der Spiegelschrank hat eine eigene, in der Lichtfarbe veränderbare Beleuchtung. Er ist das einzige Serienmöbel, das nicht auf Maß gefertigt wurde.
Die Kunden wünschten sich eine fugenlose und großzügige Optik und entschieden sich daher statt Fliesen für eine Spachteltechnik an Wänden und Boden. Mit einer speziellen Versiegelung ist sie auch im Nassbereich nutzbar. Die Rutschhemmung am Boden lässt sich durch die Art des Auftrags und die Wahl der Versiegelung bestimmen. Aus der handwerklichen Verarbeitung entsteht eine leichte Wolkigkeit, die die Flächen lebendig wirken lässt.
Das Ergebnis ist ein Bad, das trotz der geringen Raumgröße Großzügigkeit ausstrahlt und tatsächlich auch zu zweit nutzbar ist.
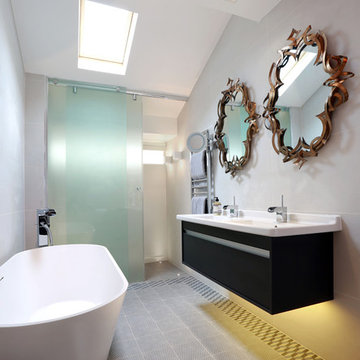
The second floor was reconfigured from a series of separate rooms into a stylish master suite, with an open plan bathroom featuring a statement freestanding bath.
The open plan bathroom sits comfortably adjacent to the bedroom with textured porcelain wall tiles sitting easily next to the Cole & Son Fornasetti “Clouds” wallpaper. Patterned floor tiles act as a counterpoint to the to the pale timber wide plank flooring. As the bathroom was open plan it was important to bring a more “bedroom” aesthetic into the bathroom rather than the other way round and this was achieved by selecting floor tiles in the bathroom that were in the format of a rug pattern as well as adding 2no. bronze mirrors over the vanity unit. A freestanding bath was positioned facing the bedroom, offering views of the garden beyond and an opaque glass sliding screen was installed between the WC and bathroom. An LED strip under the vanity unit, additional wall lights and small in-floor uplights around the bath completed the look. The bathroom area appears bigger than it is thanks to its open plan nature.
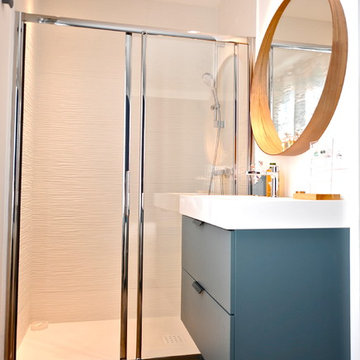
salle de bain intégrée dans la chambre parentale
mise en valeur du carrelage 3d par l'éclairage
Idee per una piccola stanza da bagno con doccia contemporanea con ante a filo, ante blu, doccia alcova, piastrelle bianche, piastrelle in ceramica, pavimento con piastrelle in ceramica, lavabo sospeso, top in superficie solida, pavimento marrone e porta doccia scorrevole
Idee per una piccola stanza da bagno con doccia contemporanea con ante a filo, ante blu, doccia alcova, piastrelle bianche, piastrelle in ceramica, pavimento con piastrelle in ceramica, lavabo sospeso, top in superficie solida, pavimento marrone e porta doccia scorrevole
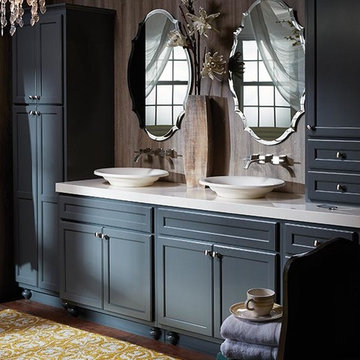
Bertch Blue Cabinets, Quartz Counters, Vessel Sinks, Wall Plumbing, Beveled Mirrors, Chandeliers, Linen Cabinets, Cabinets on Bath Counters, White Quartz, Blue Cabinets.
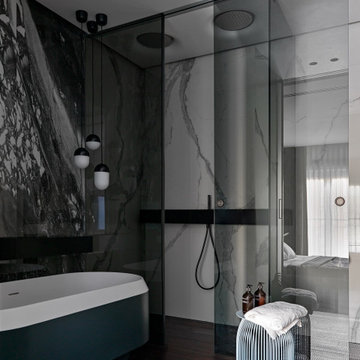
Designer: Ivan Pozdnyakov Foto: Sergey Krasyuk
Ispirazione per una stanza da bagno con doccia design di medie dimensioni con ante lisce, ante blu, vasca freestanding, doccia doppia, WC sospeso, piastrelle bianche, piastrelle in gres porcellanato, pareti marroni, parquet scuro, lavabo sospeso, top in marmo, pavimento marrone, porta doccia scorrevole, top bianco, due lavabi e mobile bagno sospeso
Ispirazione per una stanza da bagno con doccia design di medie dimensioni con ante lisce, ante blu, vasca freestanding, doccia doppia, WC sospeso, piastrelle bianche, piastrelle in gres porcellanato, pareti marroni, parquet scuro, lavabo sospeso, top in marmo, pavimento marrone, porta doccia scorrevole, top bianco, due lavabi e mobile bagno sospeso
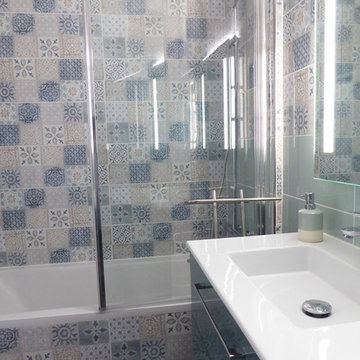
Salle de bain beige bleu et vert
Immagine di una stanza da bagno con doccia minimalista di medie dimensioni con ante a filo, ante blu, vasca sottopiano, vasca/doccia, WC a due pezzi, piastrelle beige, piastrelle bianche, piastrelle blu, piastrelle verdi, piastrelle di cemento, pareti verdi, pavimento con piastrelle in ceramica, lavabo sospeso, pavimento marrone, porta doccia a battente e top bianco
Immagine di una stanza da bagno con doccia minimalista di medie dimensioni con ante a filo, ante blu, vasca sottopiano, vasca/doccia, WC a due pezzi, piastrelle beige, piastrelle bianche, piastrelle blu, piastrelle verdi, piastrelle di cemento, pareti verdi, pavimento con piastrelle in ceramica, lavabo sospeso, pavimento marrone, porta doccia a battente e top bianco
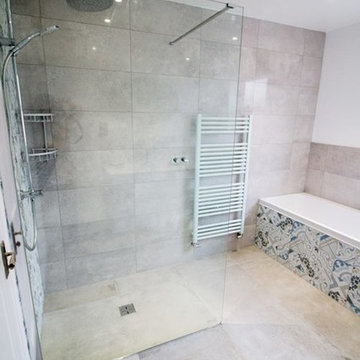
Carron Profile Duo 1700mm x 700mm bath and walk in shower.
Immagine di una stanza da bagno per bambini contemporanea di medie dimensioni con ante lisce, ante blu, vasca da incasso, doccia aperta, WC sospeso, piastrelle marroni, piastrelle in gres porcellanato, pareti bianche, pavimento in gres porcellanato, lavabo sospeso, pavimento marrone e doccia aperta
Immagine di una stanza da bagno per bambini contemporanea di medie dimensioni con ante lisce, ante blu, vasca da incasso, doccia aperta, WC sospeso, piastrelle marroni, piastrelle in gres porcellanato, pareti bianche, pavimento in gres porcellanato, lavabo sospeso, pavimento marrone e doccia aperta
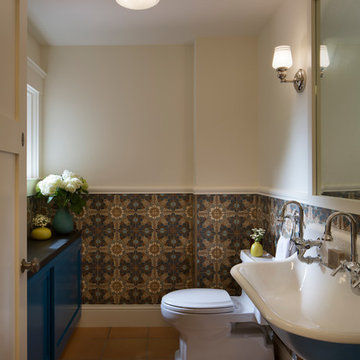
Designer: MODtage Design /
Photographer: Paul Dyer
Esempio di una grande stanza da bagno con doccia tradizionale con WC monopezzo, pavimento con piastrelle in ceramica, lavabo sospeso, ante con riquadro incassato, ante blu, piastrelle multicolore, piastrelle in ceramica e top in saponaria
Esempio di una grande stanza da bagno con doccia tradizionale con WC monopezzo, pavimento con piastrelle in ceramica, lavabo sospeso, ante con riquadro incassato, ante blu, piastrelle multicolore, piastrelle in ceramica e top in saponaria
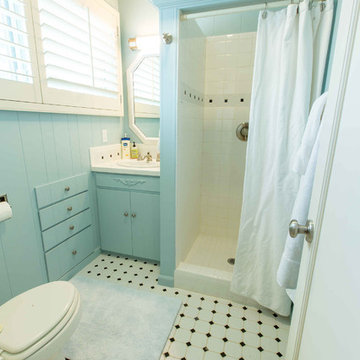
Immagine di una stanza da bagno con doccia tradizionale di medie dimensioni con lavabo sospeso, ante lisce, ante blu, vasca freestanding, doccia alcova, WC monopezzo, piastrelle blu, piastrelle in ceramica, pareti gialle e pavimento con piastrelle in ceramica
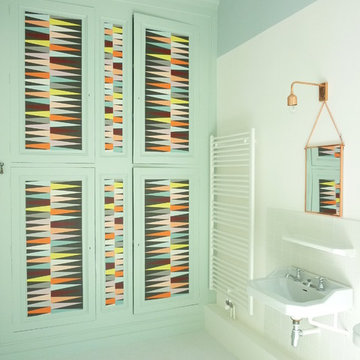
salle de bain
Immagine di una stanza da bagno design di medie dimensioni con lavabo sospeso, ante blu, pareti blu e piastrelle bianche
Immagine di una stanza da bagno design di medie dimensioni con lavabo sospeso, ante blu, pareti blu e piastrelle bianche
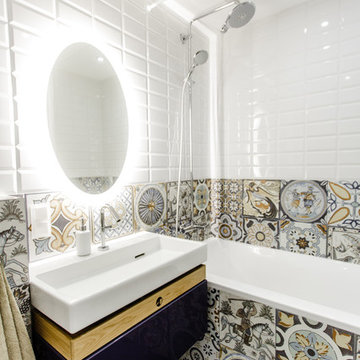
Idee per una piccola stanza da bagno padronale bohémian con ante lisce, ante blu, vasca sottopiano, vasca/doccia, WC sospeso, piastrelle multicolore, piastrelle in ceramica, pareti multicolore, pavimento con piastrelle in ceramica, lavabo sospeso, top in quarzo composito, pavimento multicolore, doccia con tenda e top bianco
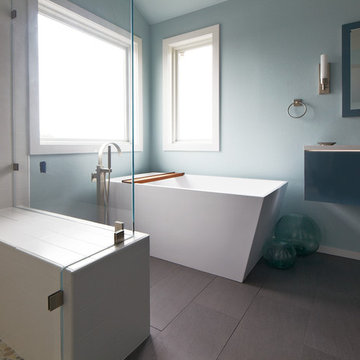
Immagine di una grande stanza da bagno padronale minimalista con lavabo sospeso, ante lisce, ante blu, top in superficie solida, vasca freestanding, doccia ad angolo, piastrelle grigie, piastrelle in ceramica, pareti blu e pavimento con piastrelle in ceramica
Stanze da Bagno con ante blu e lavabo sospeso - Foto e idee per arredare
4