Stanze da Bagno con ante blu e doccia a filo pavimento - Foto e idee per arredare
Filtra anche per:
Budget
Ordina per:Popolari oggi
61 - 80 di 1.272 foto
1 di 3
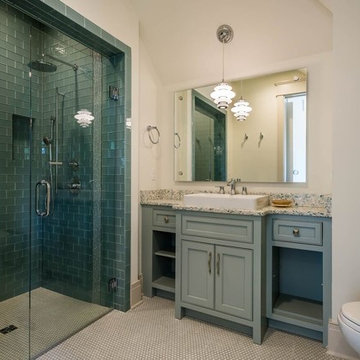
Esempio di una stanza da bagno con doccia chic di medie dimensioni con ante a filo, ante blu, vasca freestanding, doccia a filo pavimento, WC monopezzo, piastrelle blu, piastrelle di vetro, pareti beige, parquet scuro, lavabo a bacinella e top in laminato
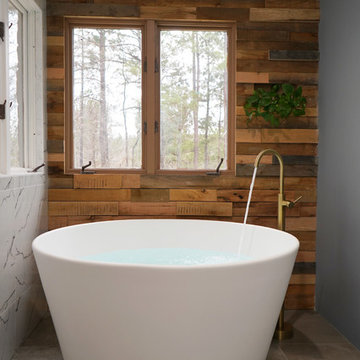
The detailed plans for this bathroom can be purchased here: https://www.changeyourbathroom.com/shop/felicitous-flora-bathroom-plans/
The original layout of this bathroom underutilized the spacious floor plan and had an entryway out into the living room as well as a poorly placed entry between the toilet and the shower into the master suite. The new floor plan offered more privacy for the water closet and cozier area for the round tub. A more spacious shower was created by shrinking the floor plan - by bringing the wall of the former living room entry into the bathroom it created a deeper shower space and the additional depth behind the wall offered deep towel storage. A living plant wall thrives and enjoys the humidity each time the shower is used. An oak wood wall gives a natural ambiance for a relaxing, nature inspired bathroom experience.

Esempio di una stanza da bagno con doccia bohémian di medie dimensioni con ante lisce, ante blu, doccia a filo pavimento, WC sospeso, piastrelle blu, pareti blu, pavimento in gres porcellanato, lavabo a consolle, top in superficie solida, pavimento turchese, porta doccia a battente, top bianco, nicchia, un lavabo, mobile bagno sospeso, soffitto ribassato e carta da parati
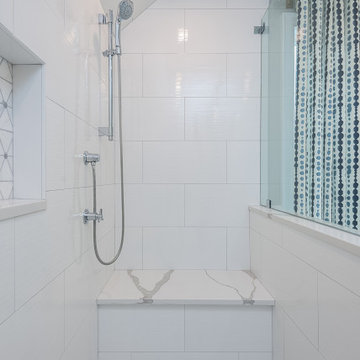
This modern bathroom design in Cohasset is a striking, stylish room with a Tedd Wood Luxury Line Cabinetry Monticello door style vanity in a vibrant blue finish with black glaze that includes both open and closed storage. The cabinet finish is beautifully contrasted by an Alleanza Calacatta Bettogli polished countertop, with the sills, built in shower bench and back splash all using the same material supplied by Boston Bluestone. Atlas Hardwares Elizabeth Collection in warm brass is the perfect hardware to complement the blue cabinetry in this vibrant bathroom remodel, along with the Kate & Laurel Minuette 24 x 36 mirror in gold and Mitzi Anya wall sconces in brass. The vanity space includes two Kohler Archer undermount sinks with Grohe Atrio collection faucets. The freestanding Victoria + Albert Trivento bathtub pairs with a Grohe Atrio floor mounted tub faucet. The tub area includes a custom designed archway and recessed shelves that make this a stunning focal point in the bathroom design. The custom alcove shower enclosure includes a built in bench, corner shelves, and accent tiled niche, along with Grohe standard and handheld showerheads. The tile selections from MSI are both a practical and stylish element of this design with Dymo Stripe White 12 x 24 glossy tile on the shower walls, Bianco Dolomite Pinwheel polished tile for the niche, and Georama Grigio polished tile for the shower floor. The bathroom floor is Bianco Dolomite 12 x 24 polished tile. Every element of this bathroom design works together to create a stunning, vibrant space.
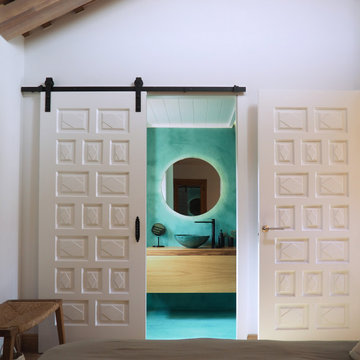
Entrada desde la suite al baño. Aquí buscamos el contraste de tonalidades entre el minimalismo de la casa y los tonos azules de los baños que evocan al mar y dan personalidad a las intervenciones.
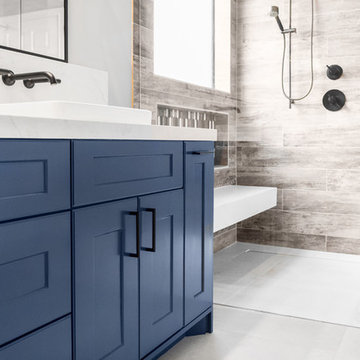
Blue vanities, black matte hardware and a hint of a spectacular organic reclaimed wood tile. It makes our “beautiful bathroom” #scmdesigngroup #dreambathroom #interiordesigner
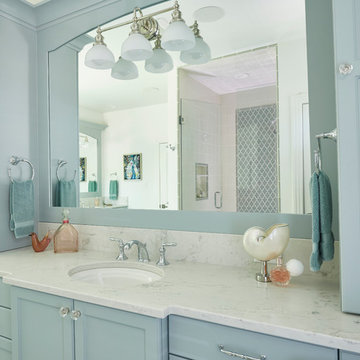
Photo by Andy Terzes
Ispirazione per una grande stanza da bagno padronale classica con ante con riquadro incassato, ante blu, top in marmo, doccia a filo pavimento, lavabo sottopiano e pareti bianche
Ispirazione per una grande stanza da bagno padronale classica con ante con riquadro incassato, ante blu, top in marmo, doccia a filo pavimento, lavabo sottopiano e pareti bianche
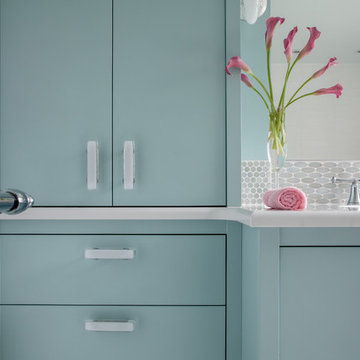
Custom cabinetry in the client's favorite robin's egg blue color. Cabinet hardware is white glass and chrome.
Foto di una stanza da bagno per bambini tradizionale di medie dimensioni con consolle stile comò, ante blu, vasca ad alcova, doccia a filo pavimento, WC sospeso, piastrelle multicolore, piastrelle di vetro, pareti blu, pavimento con piastrelle in ceramica, lavabo sottopiano e top in quarzo composito
Foto di una stanza da bagno per bambini tradizionale di medie dimensioni con consolle stile comò, ante blu, vasca ad alcova, doccia a filo pavimento, WC sospeso, piastrelle multicolore, piastrelle di vetro, pareti blu, pavimento con piastrelle in ceramica, lavabo sottopiano e top in quarzo composito
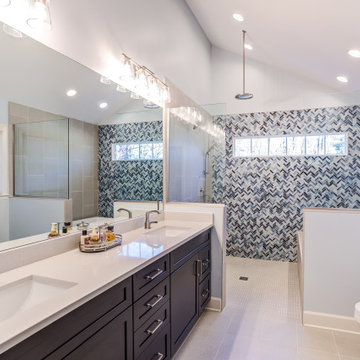
Expanding into the existing master closet gave these homeowners the large shower they desired. The drop-in tub is located within the shower walls for splash control. The transom window gives both light and privacy. The double-bowl vanity is plenty long for busy morning getting dressed. KraftMaid cabinets feature both cabinets and stacks of drawers for ample storage. The vaulted ceiling draws the eye up in this spacious bathroom.
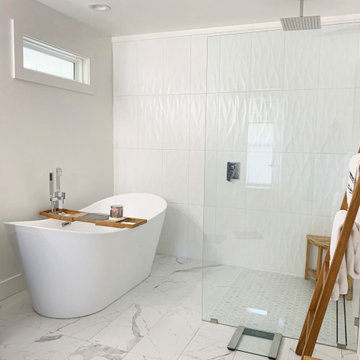
Idee per una stanza da bagno padronale scandinava di medie dimensioni con ante blu, vasca freestanding, doccia a filo pavimento, pavimento in gres porcellanato, doccia aperta, due lavabi e mobile bagno freestanding
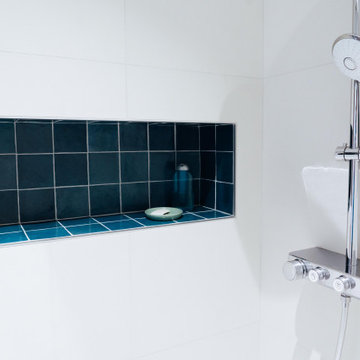
Immagine di una stanza da bagno padronale scandinava di medie dimensioni con ante blu, doccia a filo pavimento, bidè, piastrelle bianche, piastrelle in ceramica, pareti blu, pavimento con piastrelle in ceramica, lavabo a colonna, top in marmo, pavimento bianco, porta doccia scorrevole, top bianco, nicchia e un lavabo
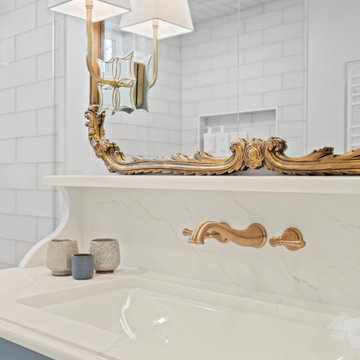
High end finishes like marble, glass and gold fixtures really elevated this bathroom’s previously “coHage-y” look.
The space was expanded by pushing into a bathroom on an adjoining wall, ( See POW-der Room project). The other bathroom scaled down to become a powder room, leaving ample space for this primary bath to become the elegant retreat that the owner wanted.
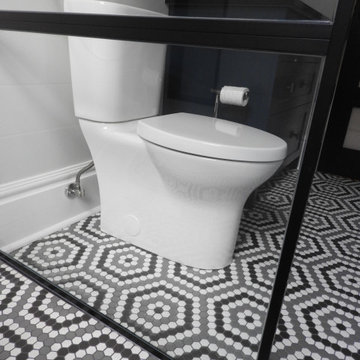
Main Floor Bathroom Renovation
Idee per una piccola stanza da bagno con doccia industriale con ante in stile shaker, ante blu, doccia a filo pavimento, WC a due pezzi, piastrelle bianche, piastrelle in ceramica, pareti bianche, pavimento con piastrelle a mosaico, lavabo sottopiano, top in quarzo composito, pavimento grigio, doccia aperta, top nero, nicchia, un lavabo e mobile bagno incassato
Idee per una piccola stanza da bagno con doccia industriale con ante in stile shaker, ante blu, doccia a filo pavimento, WC a due pezzi, piastrelle bianche, piastrelle in ceramica, pareti bianche, pavimento con piastrelle a mosaico, lavabo sottopiano, top in quarzo composito, pavimento grigio, doccia aperta, top nero, nicchia, un lavabo e mobile bagno incassato
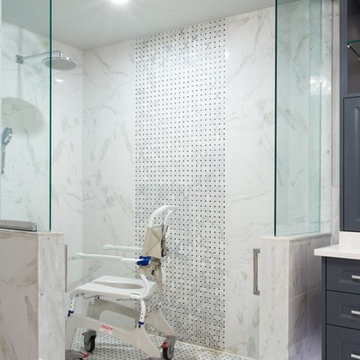
Esempio di una grande stanza da bagno padronale classica con ante in stile shaker, ante blu, vasca freestanding, doccia a filo pavimento, WC monopezzo, piastrelle grigie, piastrelle bianche, piastrelle in pietra, pareti bianche, pavimento in marmo, lavabo sottopiano e top in superficie solida
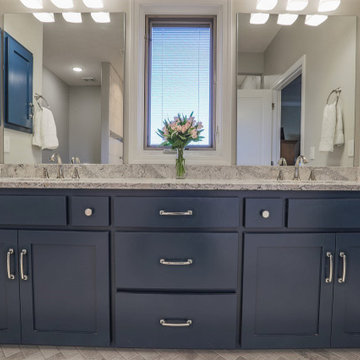
Oh the blue cabinets! There is a blue fleck in the quartz countertops that just make this whole bathroom make sense. One of my favorite bathrooms.
Foto di una grande stanza da bagno padronale classica con ante con riquadro incassato, ante blu, vasca ad alcova, doccia a filo pavimento, WC monopezzo, piastrelle grigie, piastrelle in gres porcellanato, pareti grigie, pavimento in gres porcellanato, lavabo sottopiano, top in quarzite, pavimento grigio, doccia con tenda e top multicolore
Foto di una grande stanza da bagno padronale classica con ante con riquadro incassato, ante blu, vasca ad alcova, doccia a filo pavimento, WC monopezzo, piastrelle grigie, piastrelle in gres porcellanato, pareti grigie, pavimento in gres porcellanato, lavabo sottopiano, top in quarzite, pavimento grigio, doccia con tenda e top multicolore
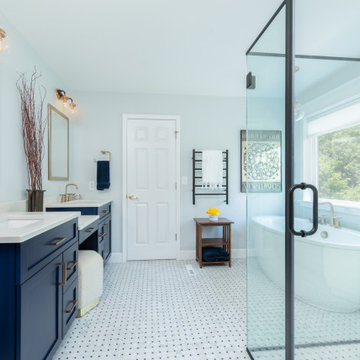
Idee per una stanza da bagno padronale classica di medie dimensioni con ante blu, vasca freestanding, doccia a filo pavimento, WC a due pezzi, piastrelle bianche, piastrelle in ceramica, pareti grigie, pavimento in marmo, lavabo sottopiano, top in quarzo composito, pavimento multicolore, porta doccia a battente, top bianco, panca da doccia, due lavabi e mobile bagno incassato
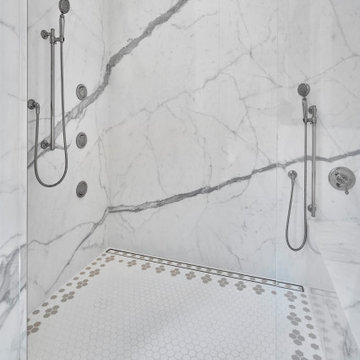
© Lassiter Photography | ReVisionCharlotte.com
Foto di una grande stanza da bagno padronale tradizionale con ante a filo, ante blu, vasca con piedi a zampa di leone, doccia a filo pavimento, WC a due pezzi, piastrelle bianche, lastra di pietra, pareti multicolore, pavimento con piastrelle a mosaico, lavabo sottopiano, top in quarzo composito, pavimento multicolore, porta doccia a battente, top bianco, panca da doccia, due lavabi, mobile bagno incassato e carta da parati
Foto di una grande stanza da bagno padronale tradizionale con ante a filo, ante blu, vasca con piedi a zampa di leone, doccia a filo pavimento, WC a due pezzi, piastrelle bianche, lastra di pietra, pareti multicolore, pavimento con piastrelle a mosaico, lavabo sottopiano, top in quarzo composito, pavimento multicolore, porta doccia a battente, top bianco, panca da doccia, due lavabi, mobile bagno incassato e carta da parati
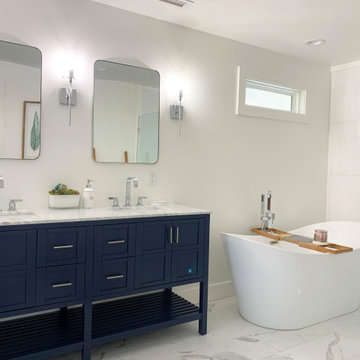
Immagine di una stanza da bagno padronale nordica di medie dimensioni con ante blu, vasca freestanding, doccia a filo pavimento, pavimento in gres porcellanato, doccia aperta, due lavabi e mobile bagno freestanding
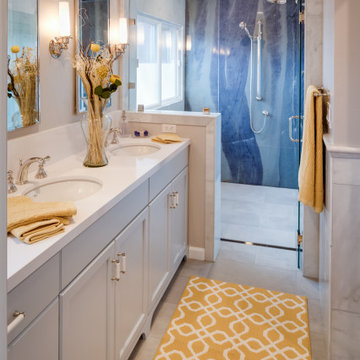
Adding a full slab of quartzite to the shower added a major punch to an otherwise zen-feeling bathroom
Ispirazione per una piccola stanza da bagno padronale chic con ante in stile shaker, ante blu, doccia a filo pavimento, WC monopezzo, piastrelle blu, piastrelle di marmo, pareti grigie, pavimento in marmo, lavabo da incasso, top in quarzo composito, pavimento grigio, porta doccia a battente, top bianco, due lavabi e mobile bagno incassato
Ispirazione per una piccola stanza da bagno padronale chic con ante in stile shaker, ante blu, doccia a filo pavimento, WC monopezzo, piastrelle blu, piastrelle di marmo, pareti grigie, pavimento in marmo, lavabo da incasso, top in quarzo composito, pavimento grigio, porta doccia a battente, top bianco, due lavabi e mobile bagno incassato
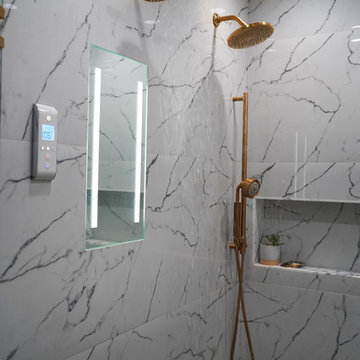
The detailed plans for this bathroom can be purchased here: https://www.changeyourbathroom.com/shop/felicitous-flora-bathroom-plans/
The original layout of this bathroom underutilized the spacious floor plan and had an entryway out into the living room as well as a poorly placed entry between the toilet and the shower into the master suite. The new floor plan offered more privacy for the water closet and cozier area for the round tub. A more spacious shower was created by shrinking the floor plan - by bringing the wall of the former living room entry into the bathroom it created a deeper shower space and the additional depth behind the wall offered deep towel storage. A living plant wall thrives and enjoys the humidity each time the shower is used. An oak wood wall gives a natural ambiance for a relaxing, nature inspired bathroom experience.
Stanze da Bagno con ante blu e doccia a filo pavimento - Foto e idee per arredare
4