Stanze da Bagno con ante blu e ante grigie - Foto e idee per arredare
Filtra anche per:
Budget
Ordina per:Popolari oggi
261 - 280 di 83.923 foto
1 di 3
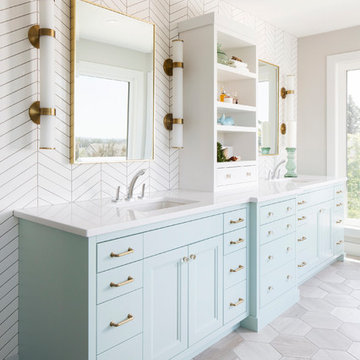
Ispirazione per una grande stanza da bagno padronale chic con ante con riquadro incassato, ante blu, piastrelle bianche, lavabo sottopiano, pavimento grigio, top bianco, vasca freestanding, doccia alcova, piastrelle in gres porcellanato, pareti bianche, top in quarzo composito e porta doccia a battente

Foto di una stanza da bagno country di medie dimensioni con ante in stile shaker, ante grigie, doccia alcova, piastrelle bianche, pareti blu, pavimento con piastrelle a mosaico, lavabo sottopiano, pavimento bianco, porta doccia a battente, top bianco, piastrelle diamantate e top in marmo
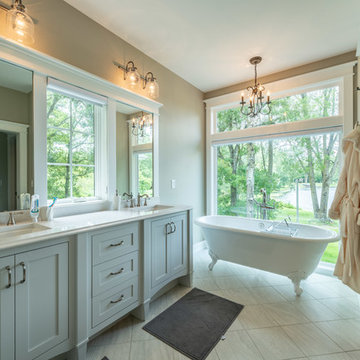
Custom Master bath with free standing tub and Duel vanities
Ispirazione per una stanza da bagno padronale american style di medie dimensioni con ante a filo, ante grigie, vasca con piedi a zampa di leone, doccia ad angolo, WC a due pezzi, pareti beige, pavimento con piastrelle in ceramica, lavabo sottopiano, top in quarzo composito, pavimento bianco, porta doccia a battente e top giallo
Ispirazione per una stanza da bagno padronale american style di medie dimensioni con ante a filo, ante grigie, vasca con piedi a zampa di leone, doccia ad angolo, WC a due pezzi, pareti beige, pavimento con piastrelle in ceramica, lavabo sottopiano, top in quarzo composito, pavimento bianco, porta doccia a battente e top giallo
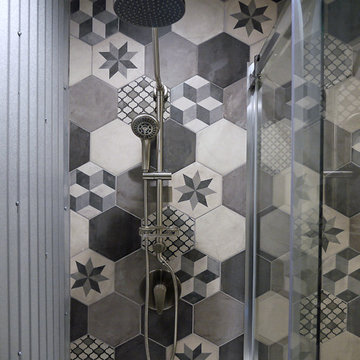
A new 'vintage style' fixture was added while the floor to ceiling tile and Galvalum enhance the shower area.
Photo: Barb Kelsall
Idee per una piccola stanza da bagno con doccia industriale con ante di vetro, ante grigie, doccia alcova, WC a due pezzi, pareti grigie, pavimento in cemento, lavabo a colonna, pavimento grigio e porta doccia scorrevole
Idee per una piccola stanza da bagno con doccia industriale con ante di vetro, ante grigie, doccia alcova, WC a due pezzi, pareti grigie, pavimento in cemento, lavabo a colonna, pavimento grigio e porta doccia scorrevole

Mike and Anne of Barrington Hills desperately needed to update and renovate both their kid’s hall bath and guest bath, and in their 1980’s home each project presented a different set of unique challenges to overcome. When they set out to identify the right remodeling company to partner with, it was important to find a company that could help them to visualize design solutions for the bath renovations. When they came across Advance Design Studio’s website, they were immediately drawn to the solution-oriented remodeling process and the family friendly company.
They say they chose Advance Design because of the integrated approach of “Common Sense Remodeling”, making the design, project management and construction all happen in one place. When they met with Project Designer Michelle Lecinski, they knew they chose the right company. “Michelle’s excellent work on the initial designs made it easy to proceed with Advance Design Studio,” Mike said.
Like most homeowners anticipating a big renovation project, they had some healthy fears; with two bathrooms being remodeled at the same time they worried about timeframes and staying within budget. With the help of Michelle, and the “Common Sense” guidelines, they were confident that Advance Design would stay true, orchestrating all the moving parts to stay within both the estimated timeline and budget.
The guest bath offered the biggest design challenge. A dormer obstruction made the already cramped shower awkward to access. Mike and Anne also wanted the shower size to be expanded, making it more accommodating. Working with Advance’s construction expert DJ Yurik, Michelle relocated the shower concealing the original dormer and creating a larger, more comfortable and aesthetically pleasing guest shower.
The unsightly and not at all user-friendly closet was removed and replaced with elegant White Maple Dura Supreme cabinetry with much improved function featuring dual tall linen cabinets, a special makeup area and two sinks, providing a dual vanity which was extremely important for better guest use.
The Fossil Brown quartz countertop is in pleasing contrast to the white cabinetry, and coordinates nicely with the mocha porcelain tile gracing the shower for an accent. The decorative glazed turquoise tile backsplash, tile border, and bottle niche adds a taste of marine green to the room, while marble-looking porcelain tile makes guests feel they are staying in a 5-star hotel. Polished nickel Kohler plumbing fixtures were chosen to add a touch of sophistication. This renovated guest bath is comfortable and elegant, and Anne and Mike’s house guests may never want to leave!
“The end result was updated and restyled bathrooms that the client will enjoy and increase the value of their home,” Designer Michelle said.
The children’s hall bath had its own set of challenges. The current placement of the sink was not conducive to the best use of the existing space, nor did it allow for any visual interest, something Advance’s designers always work to achieve even within the tight confines of a small bath. Advance removed the linen closet and used the gain in wall space to create a dramatic focal point on the vanity wall. They also took additional space that wasn’t being used for new Storm Gray Dura Supreme tall built-in linen cabinets, creating functional storage space that the former bath lacked. A customized glass splash panel was created for the bath, and the high ceilings with skylights were accented with a custom-made track lighting fixture featuring industrial pipe and cage materials.
Authentic cement encaustic tile was used wall to wall surrounding the vanity to create a dramatic and interesting back drop for the new elegant and stately furniture-like double sink wall. Hand-made encaustic tile originated in Western Europe beginning in the 1850’s and reminded Mike and Anne of tile they had seen and loved from their travels overseas. Today, encaustic tile has made a re-appearance in today’s modern bath design with its wide array of appealing patterns and artistic use of color.
Oil rubbed bronze Kohler fixtures echo the black accents in the beautiful tile pattern and reflect the matte black of the unique lighting detail. Easy to maintain Blanca Arabescato Quartz countertops add practicality and natural beauty and compliments the warm wood porcelain tile floors. This handsome bath has generated praise from friends and family even before it’s complete unveiling as photos of the space leaked out on social media! It’s not only completely functional to use, but especially pretty to look at.
“Advance Design Studio did a terrific job for us. We really appreciated how easy it was to work with them on a complex project of the complete remodeling of two bathrooms. They very capably handled all the details from design, to project management, to construction. It is a great group of people to work with and we would welcome the opportunity to work with them again anytime,” Mike said.

David Butler
Esempio di una stanza da bagno design di medie dimensioni con ante lisce, ante grigie, vasca freestanding, zona vasca/doccia separata, pareti nere, pavimento marrone, doccia aperta, piastrelle nere, piastrelle marroni, piastrelle a mosaico e lavabo a consolle
Esempio di una stanza da bagno design di medie dimensioni con ante lisce, ante grigie, vasca freestanding, zona vasca/doccia separata, pareti nere, pavimento marrone, doccia aperta, piastrelle nere, piastrelle marroni, piastrelle a mosaico e lavabo a consolle
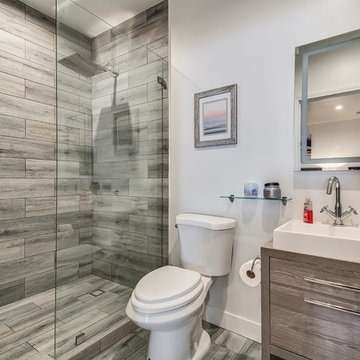
Immagine di una piccola stanza da bagno con doccia minimal con WC a due pezzi, pavimento con piastrelle in ceramica, pavimento grigio, doccia aperta, ante lisce, ante grigie, doccia alcova, piastrelle grigie e lavabo a bacinella

bluetomatophotos/©Houzz España 2019
Immagine di una piccola stanza da bagno con doccia minimal con nessun'anta, ante grigie, pareti grigie, top in cemento, pavimento grigio, top grigio, doccia alcova, piastrelle grigie, pavimento in cemento, lavabo sospeso e doccia aperta
Immagine di una piccola stanza da bagno con doccia minimal con nessun'anta, ante grigie, pareti grigie, top in cemento, pavimento grigio, top grigio, doccia alcova, piastrelle grigie, pavimento in cemento, lavabo sospeso e doccia aperta
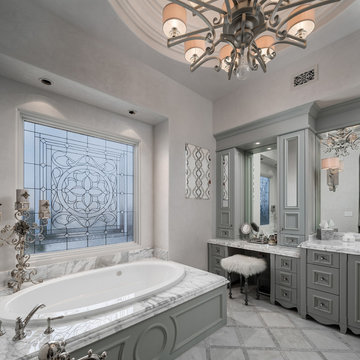
World Renowned Architecture Firm Fratantoni Design created this beautiful home! They design home plans for families all over the world in any size and style. They also have in-house Interior Designer Firm Fratantoni Interior Designers and world class Luxury Home Building Firm Fratantoni Luxury Estates! Hire one or all three companies to design and build and or remodel your home!
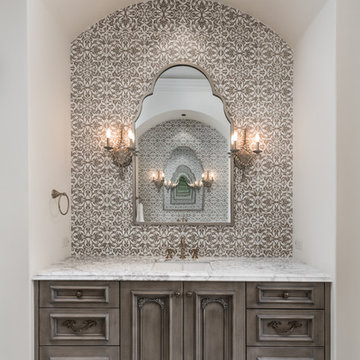
Immagine di un'ampia stanza da bagno padronale mediterranea con top in marmo, ante con riquadro incassato, ante grigie, piastrelle marroni, piastrelle bianche, pareti bianche, lavabo sottopiano, pavimento bianco e top bianco
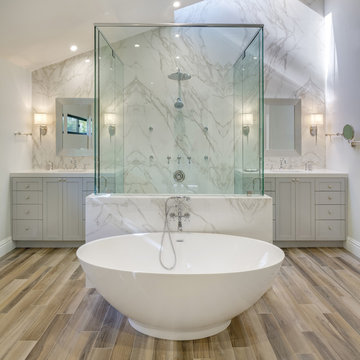
Enriched with nuanced earthy tones, Arena is reminiscent of wavy desert dunes. Warm and luminous windswept lines combine perfectly with other natural stone and wood textures. Whether used horizontally or vertically to accentuate the length or height of a space, Arena adds subtle visual interest.
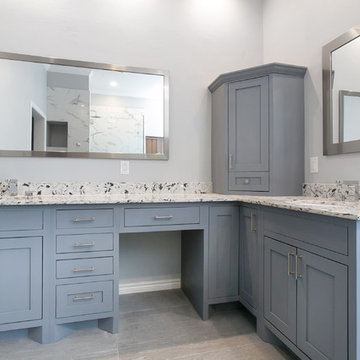
Idee per una grande stanza da bagno padronale classica con ante in stile shaker, ante grigie, piastrelle grigie, piastrelle bianche, piastrelle di marmo, pareti grigie, lavabo sottopiano, top in quarzo composito, pavimento grigio e top bianco
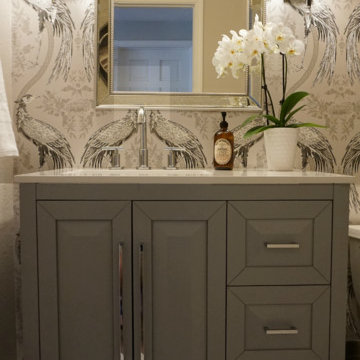
Esempio di una piccola stanza da bagno con doccia chic con ante con bugna sagomata, ante grigie, pavimento in gres porcellanato, lavabo sottopiano, top in quarzo composito, pavimento bianco e top bianco
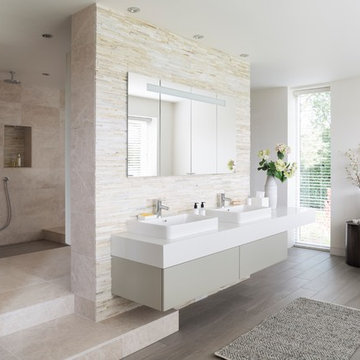
The design brief for this gorgeous bathroom ensuite was to use natural materials to create a warm, luxurious, contemporary space that is both social and intimate.
The Bisque Chime towel radiator was the perfect accompaniment for this project as its modern style fits with the design, it is also in stainless steel perfect for this wet room style bathroom.
Designed by Ripples Bathrooms.
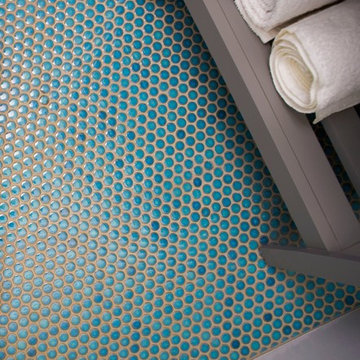
Peter Medilek
Idee per una piccola stanza da bagno con doccia stile marinaro con ante in stile shaker, ante grigie, WC a due pezzi, pareti bianche, pavimento con piastrelle in ceramica, lavabo da incasso, top in quarzo composito e pavimento blu
Idee per una piccola stanza da bagno con doccia stile marinaro con ante in stile shaker, ante grigie, WC a due pezzi, pareti bianche, pavimento con piastrelle in ceramica, lavabo da incasso, top in quarzo composito e pavimento blu
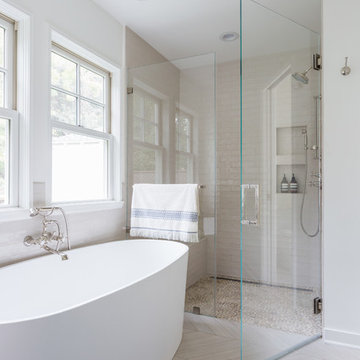
Master Bathroom Addition with custom double vanity.
White herringbone tile with white wall subway tile. white pebble shower floor tile. Walk in shower. Walnut rounded vanity mirrors. Brizo Fixtures. Cabinet hardware by School House Electric. Photo Credit: Amy Bartlam

Caleb Vandermeer Photography
Foto di una stanza da bagno padronale country di medie dimensioni con ante in stile shaker, ante blu, vasca con piedi a zampa di leone, doccia ad angolo, WC a due pezzi, piastrelle bianche, piastrelle in gres porcellanato, pareti blu, pavimento in gres porcellanato, lavabo sottopiano, top in quarzo composito, pavimento grigio e porta doccia a battente
Foto di una stanza da bagno padronale country di medie dimensioni con ante in stile shaker, ante blu, vasca con piedi a zampa di leone, doccia ad angolo, WC a due pezzi, piastrelle bianche, piastrelle in gres porcellanato, pareti blu, pavimento in gres porcellanato, lavabo sottopiano, top in quarzo composito, pavimento grigio e porta doccia a battente
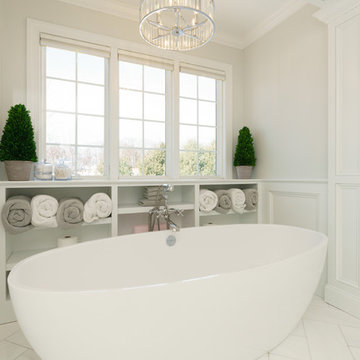
These West Chester, PA, homeowners were looking something new in their master bathroom and his and her's walk in closets. The original space was too segmented and enclosed. So we re-configured and renovated the two water closets, main bathroom area, and two walk in closets. The new spaces are bright, open, and contemporary, featuring Calcutta marble, a soaking tub alcove with built-in shelves and custom millwork,a large marble shower with body jets and multiple shower heads, and custom cabinetry and shelving, and a make up desk in the walk in closets.
RUDLOFF Custom Builders has won Best of Houzz for Customer Service in 2014, 2015 2016 and 2017. We also were voted Best of Design in 2016, 2017 and 2018, which only 2% of professionals receive. Rudloff Custom Builders has been featured on Houzz in their Kitchen of the Week, What to Know About Using Reclaimed Wood in the Kitchen as well as included in their Bathroom WorkBook article. We are a full service, certified remodeling company that covers all of the Philadelphia suburban area. This business, like most others, developed from a friendship of young entrepreneurs who wanted to make a difference in their clients’ lives, one household at a time. This relationship between partners is much more than a friendship. Edward and Stephen Rudloff are brothers who have renovated and built custom homes together paying close attention to detail. They are carpenters by trade and understand concept and execution. RUDLOFF CUSTOM BUILDERS will provide services for you with the highest level of professionalism, quality, detail, punctuality and craftsmanship, every step of the way along our journey together.
Specializing in residential construction allows us to connect with our clients early on in the design phase to ensure that every detail is captured as you imagined. One stop shopping is essentially what you will receive with RUDLOFF CUSTOM BUILDERS from design of your project to the construction of your dreams, executed by on-site project managers and skilled craftsmen. Our concept, envision our client’s ideas and make them a reality. Our mission; CREATING LIFETIME RELATIONSHIPS BUILT ON TRUST AND INTEGRITY.
Photo Credit: JMB Photoworks
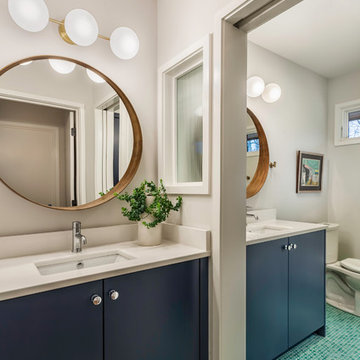
This mid-century modern was a full restoration back to this home's former glory. The fluted glass panel was reclaimed from the original structure. The mid-century light fixtures, round mirrors, and penny tile add the finishing touches.

Paula Boyle
Ispirazione per una grande stanza da bagno padronale country con ante in stile shaker, ante grigie, vasca con piedi a zampa di leone, doccia aperta, WC a due pezzi, piastrelle a specchio, pareti bianche, pavimento in cementine, lavabo sottopiano, top in quarzo composito e doccia aperta
Ispirazione per una grande stanza da bagno padronale country con ante in stile shaker, ante grigie, vasca con piedi a zampa di leone, doccia aperta, WC a due pezzi, piastrelle a specchio, pareti bianche, pavimento in cementine, lavabo sottopiano, top in quarzo composito e doccia aperta
Stanze da Bagno con ante blu e ante grigie - Foto e idee per arredare
14