Stanze da Bagno con ante bianche - Foto e idee per arredare
Filtra anche per:
Budget
Ordina per:Popolari oggi
101 - 120 di 151.505 foto
1 di 3

The project: update a tired and dated bathroom on a tight budget. We had to work with the existing space, so we choose modern materials, clean lines, and a black & white color palette. The result is quite stunning and we were able to stay on budget!

Photography: Jason Stemple
Foto di una stanza da bagno padronale tradizionale di medie dimensioni con ante con bugna sagomata, ante bianche, doccia a filo pavimento, piastrelle beige, piastrelle in gres porcellanato, pareti beige, pavimento in gres porcellanato, lavabo sottopiano, top in quarzo composito, pavimento beige, doccia aperta, top bianco, toilette, due lavabi e mobile bagno incassato
Foto di una stanza da bagno padronale tradizionale di medie dimensioni con ante con bugna sagomata, ante bianche, doccia a filo pavimento, piastrelle beige, piastrelle in gres porcellanato, pareti beige, pavimento in gres porcellanato, lavabo sottopiano, top in quarzo composito, pavimento beige, doccia aperta, top bianco, toilette, due lavabi e mobile bagno incassato

Immagine di una stanza da bagno stile marinaro con ante bianche, vasca/doccia, piastrelle bianche, piastrelle diamantate, pareti bianche, pavimento in gres porcellanato, pavimento bianco, doccia con tenda, top beige, due lavabi, mobile bagno incassato, ante in stile shaker, lavabo rettangolare e vasca ad alcova

Ispirazione per una stanza da bagno per bambini tradizionale di medie dimensioni con ante in stile shaker, ante bianche, vasca ad alcova, vasca/doccia, WC monopezzo, piastrelle grigie, piastrelle diamantate, pareti blu, pavimento con piastrelle in ceramica, lavabo da incasso, top in granito, pavimento multicolore, doccia con tenda, top multicolore, nicchia, due lavabi e mobile bagno incassato

Esempio di una stanza da bagno padronale chic con ante in stile shaker, ante bianche, vasca freestanding, doccia a filo pavimento, piastrelle beige, pareti bianche, lavabo sottopiano, pavimento grigio, top bianco, due lavabi e mobile bagno incassato
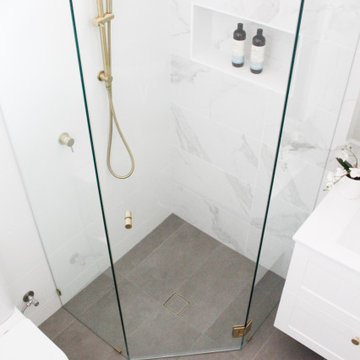
Ensuite, Small Bathrooms, Tiny Bathrooms, Frameless Shower Screen, Hampton Vanity, Shaker Style Vanity, Marble Feature Wall, Brushed Brass Tapware, Brushed Brass Shower Combo

Foto di una stanza da bagno per bambini classica di medie dimensioni con ante con riquadro incassato, ante bianche, piastrelle bianche, piastrelle diamantate, pareti blu, pavimento bianco, porta doccia a battente, top grigio, un lavabo, mobile bagno freestanding, doccia ad angolo, pavimento con piastrelle a mosaico, lavabo sottopiano e nicchia

Master bathroom
Idee per una stanza da bagno padronale minimal di medie dimensioni con ante bianche, doccia alcova, WC sospeso, piastrelle grigie, pareti bianche, pavimento con piastrelle in ceramica, lavabo da incasso, top in quarzite, pavimento grigio, porta doccia a battente, top bianco, toilette, un lavabo e mobile bagno incassato
Idee per una stanza da bagno padronale minimal di medie dimensioni con ante bianche, doccia alcova, WC sospeso, piastrelle grigie, pareti bianche, pavimento con piastrelle in ceramica, lavabo da incasso, top in quarzite, pavimento grigio, porta doccia a battente, top bianco, toilette, un lavabo e mobile bagno incassato

Beautiful Farmhouse Design in master bath. Lots of color, herringbone tile floor, quartz countertops, rectangle sinks, large shower, incredible freestanding soaking tub, wainscoting, Toto toilets
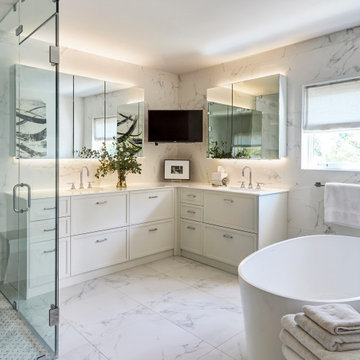
The clients purchased the home and immediately renovated it before moving in. It was a Gut rehab- down to the studs with some minor drywall left. Dresner Design tore the ceilings out to expose beams and replaced the structure. The kitchen is light and bright with sliders that open to a beautiful patio. A central island with waterfall edge anchors the space with three large pendants over the island. The original space was an “L” shaped layout. New 6” oak flooring was used throughout the home. The owners have a very eclectic art collection that was integrated into their new home.
Kitchen Designer and Architectural Designer: Scott Dresner of Dresner Design
Cabinetry: Dresner Design Black Label
Interior Design: Meritxell Ferre, Moderno Design Build
Photography: Michael Alan Kaskel
Master Bath Design Details:
-Cabinets Dresner Design Black Label by de Angelis
-Medicine cabinets are custom
-Undercabinet lighting (LED) above and below the mirror
-Steam shower fully enclosed with frameless European glass doors
-Cantilevered bench
-Edge drain
-Tile from Porcelainosa
-Shower tile from The Tile Room
-Added a stair to convert attic to a giant closet
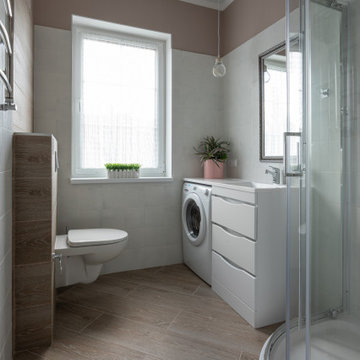
Foto di una stanza da bagno contemporanea con ante lisce, ante bianche, doccia ad angolo, WC sospeso, piastrelle bianche, pavimento con piastrelle effetto legno, lavabo integrato, pavimento marrone, top bianco, lavanderia, un lavabo e mobile bagno incassato

Idee per una piccola stanza da bagno con doccia tradizionale con ante in stile shaker, ante bianche, vasca da incasso, vasca/doccia, WC monopezzo, piastrelle verdi, piastrelle diamantate, pareti bianche, pavimento in laminato, lavabo sottopiano, top in quarzo composito, pavimento marrone, porta doccia scorrevole, top bianco, un lavabo e mobile bagno incassato
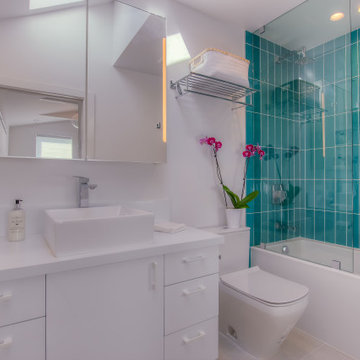
Immagine di una stanza da bagno con doccia contemporanea con ante lisce, ante bianche, vasca ad alcova, doccia aperta, piastrelle blu, pareti bianche, lavabo a bacinella, pavimento grigio, doccia aperta, top bianco, nicchia e un lavabo

Idee per una stanza da bagno stile marino con ante in stile shaker, ante bianche, doccia alcova, piastrelle multicolore, pareti grigie, lavabo a bacinella, pavimento bianco, porta doccia a battente, top bianco e boiserie

This Master Suite while being spacious, was poorly planned in the beginning. Master Bathroom and Walk-in Closet were small relative to the Bedroom size. Bathroom, being a maze of turns, offered a poor traffic flow. It only had basic fixtures and was never decorated to look like a living space. Geometry of the Bedroom (long and stretched) allowed to use some of its' space to build two Walk-in Closets while the original walk-in closet space was added to adjacent Bathroom. New Master Bathroom layout has changed dramatically (walls, door, and fixtures moved). The new space was carefully planned for two people using it at once with no sacrifice to the comfort. New shower is huge. It stretches wall-to-wall and has a full length bench with granite top. Frame-less glass enclosure partially sits on the tub platform (it is a drop-in tub). Tiles on the walls and on the floor are of the same collection. Elegant, time-less, neutral - something you would enjoy for years. This selection leaves no boundaries on the decor. Beautiful open shelf vanity cabinet was actually made by the Home Owners! They both were actively involved into the process of creating their new oasis. New Master Suite has two separate Walk-in Closets. Linen closet which used to be a part of the Bathroom, is now accessible from the hallway. Master Bedroom, still big, looks stunning. It reflects taste and life style of the Home Owners and blends in with the overall style of the House. Some of the furniture in the Bedroom was also made by the Home Owners.

Master bath with furniture vanities, deco brushed brass mirrors, walk in shower, freestanding tub, vertical shiplap siding
Immagine di una grande stanza da bagno padronale country con ante in stile shaker, ante bianche, vasca freestanding, doccia ad angolo, WC a due pezzi, piastrelle bianche, piastrelle in ceramica, pareti bianche, pavimento con piastrelle in ceramica, lavabo sottopiano, top in quarzo composito, pavimento bianco, porta doccia a battente, top bianco, panca da doccia, due lavabi e mobile bagno freestanding
Immagine di una grande stanza da bagno padronale country con ante in stile shaker, ante bianche, vasca freestanding, doccia ad angolo, WC a due pezzi, piastrelle bianche, piastrelle in ceramica, pareti bianche, pavimento con piastrelle in ceramica, lavabo sottopiano, top in quarzo composito, pavimento bianco, porta doccia a battente, top bianco, panca da doccia, due lavabi e mobile bagno freestanding
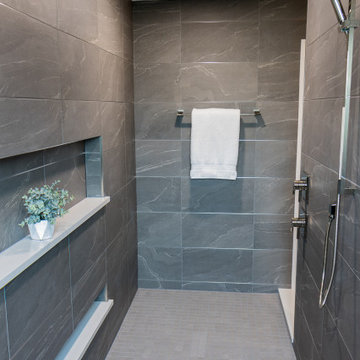
Foto di una grande stanza da bagno padronale contemporanea con ante lisce, ante bianche, vasca freestanding, doccia a filo pavimento, piastrelle grigie, piastrelle in gres porcellanato, pareti grigie, pavimento in gres porcellanato, lavabo sottopiano, top in quarzo composito, pavimento grigio, doccia aperta, top bianco, toilette, un lavabo e mobile bagno sospeso

Modern Guest Bathroom with a C Channel vanity, Tech Lighting, Moen brushed gold plumbing, Porcelanosa Tile
Ispirazione per un'ampia stanza da bagno per bambini minimalista con ante lisce, ante bianche, doccia a filo pavimento, WC a due pezzi, piastrelle bianche, piastrelle in gres porcellanato, pareti bianche, pavimento in gres porcellanato, lavabo sottopiano, top in quarzo composito, pavimento grigio, doccia aperta, top bianco, nicchia, un lavabo, mobile bagno sospeso e soffitto a volta
Ispirazione per un'ampia stanza da bagno per bambini minimalista con ante lisce, ante bianche, doccia a filo pavimento, WC a due pezzi, piastrelle bianche, piastrelle in gres porcellanato, pareti bianche, pavimento in gres porcellanato, lavabo sottopiano, top in quarzo composito, pavimento grigio, doccia aperta, top bianco, nicchia, un lavabo, mobile bagno sospeso e soffitto a volta

Small master bathroom total renovation. High gloss white vanity and cabinets above toilet for extra storage. Small shower stall expanded for easier entry and more space. Hidden shower niche. Carrara marble style ceramic tile in shower with small hex flooring. Large "cement" style ceramic hex tiles flooring. New Toto Washlet toilet.
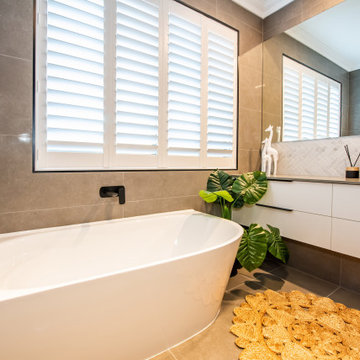
Idee per una stanza da bagno per bambini contemporanea di medie dimensioni con ante lisce, ante bianche, vasca freestanding, doccia alcova, piastrelle grigie, pavimento con piastrelle in ceramica, lavabo a bacinella, top in granito, pavimento grigio, doccia aperta, top grigio, nicchia, un lavabo e mobile bagno sospeso
Stanze da Bagno con ante bianche - Foto e idee per arredare
6