Stanze da Bagno con ante bianche e vasca idromassaggio - Foto e idee per arredare
Filtra anche per:
Budget
Ordina per:Popolari oggi
121 - 140 di 1.235 foto
1 di 3
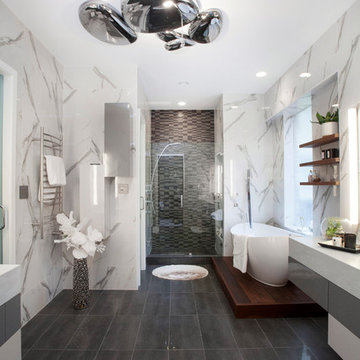
When luxury meets creativity.
Another spectacular white bathroom remodel designed and remodeled by Joseph & Berry Remodel | Design Build. This beautiful modern Carrara marble bathroom, Graff stainless steel hardware, custom made vanities, massage sprayer, hut tub, towel heater, wood tub stage and custom wood shelves.
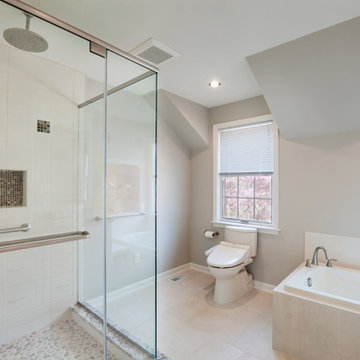
Two double hung windows allow ample light into the bathroom. The toilet, which sits below one of the windows, sports an increasingly popular feature: a bidet seat.
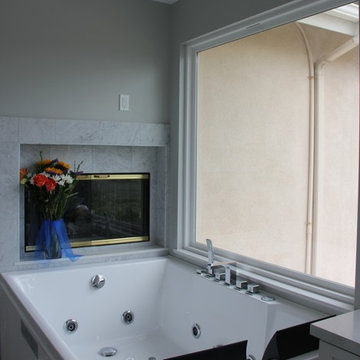
Ispirazione per una grande stanza da bagno stile marino con ante bianche, vasca idromassaggio, WC monopezzo, piastrelle multicolore, piastrelle a mosaico, lavabo sottopiano, top in granito, pavimento multicolore e top bianco
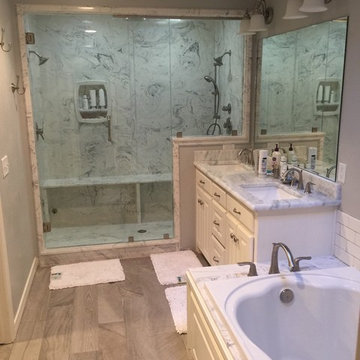
Idee per una stanza da bagno padronale chic di medie dimensioni con ante bianche, doccia alcova, piastrelle bianche, piastrelle diamantate, pareti grigie, ante con bugna sagomata, vasca idromassaggio, pavimento in gres porcellanato, lavabo sottopiano e porta doccia a battente
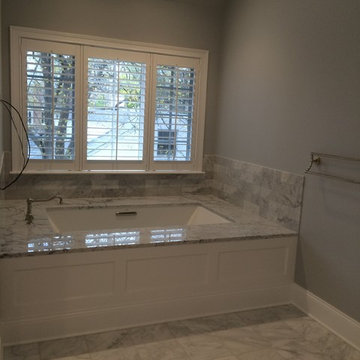
Hanzel Group
Foto di una grande stanza da bagno padronale classica con lavabo sottopiano, ante con bugna sagomata, ante bianche, top in marmo, vasca idromassaggio, doccia aperta, WC monopezzo, piastrelle grigie, piastrelle a mosaico, pareti grigie e pavimento in marmo
Foto di una grande stanza da bagno padronale classica con lavabo sottopiano, ante con bugna sagomata, ante bianche, top in marmo, vasca idromassaggio, doccia aperta, WC monopezzo, piastrelle grigie, piastrelle a mosaico, pareti grigie e pavimento in marmo
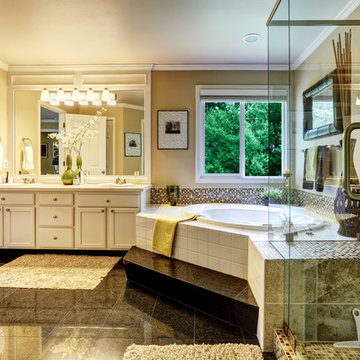
Esempio di una stanza da bagno padronale tradizionale con ante con riquadro incassato, ante bianche, vasca idromassaggio, doccia alcova, piastrelle a mosaico, lavabo da incasso e top in superficie solida
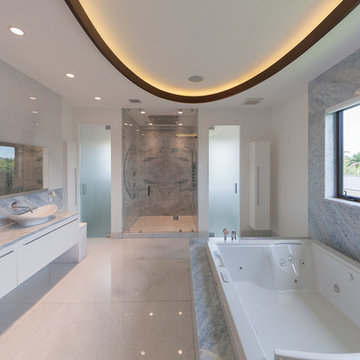
Blue Orion calcite (shower)
Naxos marble slabs on the floor
Diamond Blue calcite accent wall and tops
Ispirazione per una grande stanza da bagno padronale design con lavabo sospeso, ante lisce, ante bianche, vasca idromassaggio, doccia aperta, piastrelle bianche, piastrelle in pietra, top in quarzite, pareti multicolore e pavimento in marmo
Ispirazione per una grande stanza da bagno padronale design con lavabo sospeso, ante lisce, ante bianche, vasca idromassaggio, doccia aperta, piastrelle bianche, piastrelle in pietra, top in quarzite, pareti multicolore e pavimento in marmo
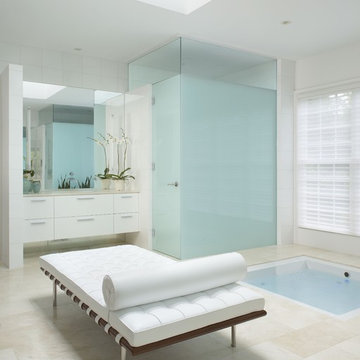
Foto di una stanza da bagno contemporanea con ante lisce, ante bianche, vasca idromassaggio e doccia alcova
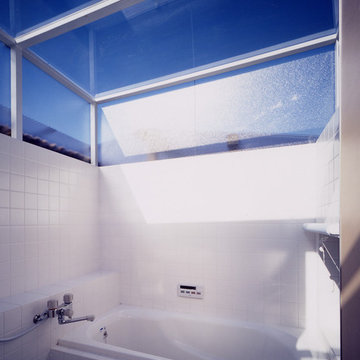
photo yasuda
Esempio di una piccola stanza da bagno padronale etnica con ante a filo, ante bianche, vasca idromassaggio, vasca/doccia, piastrelle bianche, piastrelle in ceramica, pareti bianche, pavimento con piastrelle in ceramica, lavabo sottopiano, top in legno, pavimento blu, doccia aperta e top marrone
Esempio di una piccola stanza da bagno padronale etnica con ante a filo, ante bianche, vasca idromassaggio, vasca/doccia, piastrelle bianche, piastrelle in ceramica, pareti bianche, pavimento con piastrelle in ceramica, lavabo sottopiano, top in legno, pavimento blu, doccia aperta e top marrone
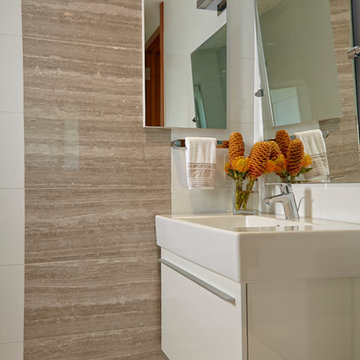
Home and Living Examiner said:
Modern renovation by J Design Group is stunning
J Design Group, an expert in luxury design, completed a new project in Tamarac, Florida, which involved the total interior remodeling of this home. We were so intrigued by the photos and design ideas, we decided to talk to J Design Group CEO, Jennifer Corredor. The concept behind the redesign was inspired by the client’s relocation.
Andrea Campbell: How did you get a feel for the client's aesthetic?
Jennifer Corredor: After a one-on-one with the Client, I could get a real sense of her aesthetics for this home and the type of furnishings she gravitated towards.
The redesign included a total interior remodeling of the client's home. All of this was done with the client's personal style in mind. Certain walls were removed to maximize the openness of the area and bathrooms were also demolished and reconstructed for a new layout. This included removing the old tiles and replacing with white 40” x 40” glass tiles for the main open living area which optimized the space immediately. Bedroom floors were dressed with exotic African Teak to introduce warmth to the space.
We also removed and replaced the outdated kitchen with a modern look and streamlined, state-of-the-art kitchen appliances. To introduce some color for the backsplash and match the client's taste, we introduced a splash of plum-colored glass behind the stove and kept the remaining backsplash with frosted glass. We then removed all the doors throughout the home and replaced with custom-made doors which were a combination of cherry with insert of frosted glass and stainless steel handles.
All interior lights were replaced with LED bulbs and stainless steel trims, including unique pendant and wall sconces that were also added. All bathrooms were totally gutted and remodeled with unique wall finishes, including an entire marble slab utilized in the master bath shower stall.
Once renovation of the home was completed, we proceeded to install beautiful high-end modern furniture for interior and exterior, from lines such as B&B Italia to complete a masterful design. One-of-a-kind and limited edition accessories and vases complimented the look with original art, most of which was custom-made for the home.
To complete the home, state of the art A/V system was introduced. The idea is always to enhance and amplify spaces in a way that is unique to the client and exceeds his/her expectations.
To see complete J Design Group featured article, go to: http://www.examiner.com/article/modern-renovation-by-j-design-group-is-stunning
Living Room,
Dining room,
Master Bedroom,
Master Bathroom,
Powder Bathroom,
Miami Interior Designers,
Miami Interior Designer,
Interior Designers Miami,
Interior Designer Miami,
Modern Interior Designers,
Modern Interior Designer,
Modern interior decorators,
Modern interior decorator,
Miami,
Contemporary Interior Designers,
Contemporary Interior Designer,
Interior design decorators,
Interior design decorator,
Interior Decoration and Design,
Black Interior Designers,
Black Interior Designer,
Interior designer,
Interior designers,
Home interior designers,
Home interior designer,
Daniel Newcomb
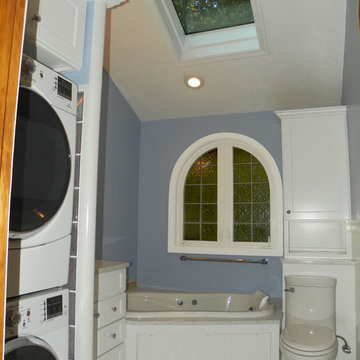
Renovisions Designed & Built this fabulous bathroom equipped with whirlpool tub with grab bar, and featuring cabinetry in white painted finish, quartz countertops, Jado fixtures in chrome finish, Porcher comfort height toilet, Crossville porcelain tile, warming floor, rounded block window for privacy & functionality and block panel wall to tie into this beautiful design. Custom wood vanity & mirror in matching painted white finish, Silestone Quartz countertop, Jado fixtures in chrome finish, custom block panel wall. Stackable washer and dryer are conveniently accessible for this happy homeowner.
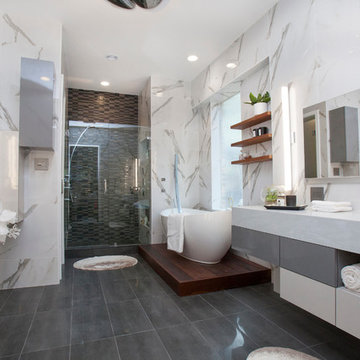
When luxury meets creativity.
Another spectacular white bathroom designed and remodeled by Joseph & Berry Remodel | Design Build. This beautiful modern Carrara marble bathroom, Graff stainless steel hardware, custom made vanities, massage sprayer, hut tub, towel heater, wood tub stage and custom ipe wood shelves and tub stage. our clients wanted to take their traditional house into the 21 century with modern European look.
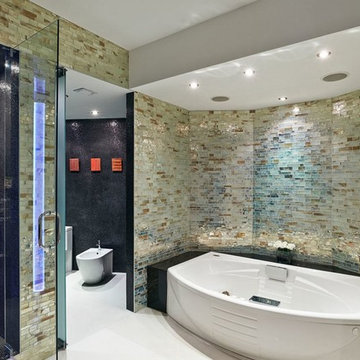
The grandeur of Trend mosaic technique is expressed at its highest in the bathrooms. The large master bathroom is covered with Metropolis mosaic in the Opal color, and inspired by the style of Art Nouveau. The shower is covered with mosaic 1x1 Brillante 260, in black, which creates a contrast with other areas of the bathroom.
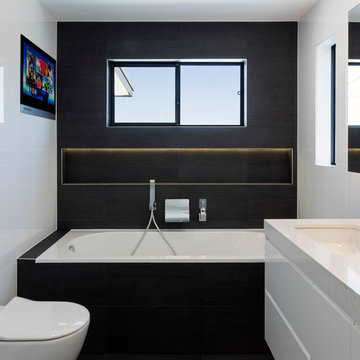
A contemporary family bathroom with straight line minimalistic features throughout.
Designed with a strong focus on the functional requirements for a busy family of four,
This bathroom also serves as the perfect relaxation retreat room.
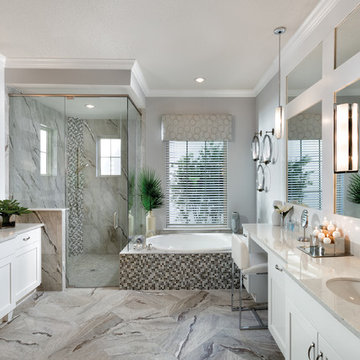
This double sink setup features a walk in shower and an oversized tub.
Arthur Rutenberg Homes
Ispirazione per una grande stanza da bagno padronale con lavabo sottopiano, ante con riquadro incassato, ante bianche, top in granito, vasca idromassaggio, doccia ad angolo, WC monopezzo, piastrelle bianche, piastrelle in ceramica, pareti bianche e pavimento con piastrelle in ceramica
Ispirazione per una grande stanza da bagno padronale con lavabo sottopiano, ante con riquadro incassato, ante bianche, top in granito, vasca idromassaggio, doccia ad angolo, WC monopezzo, piastrelle bianche, piastrelle in ceramica, pareti bianche e pavimento con piastrelle in ceramica
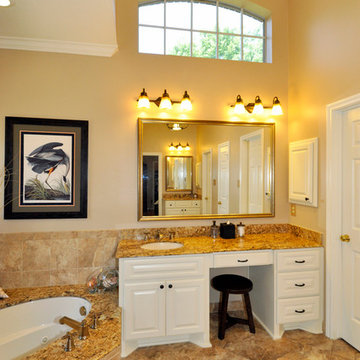
Ispirazione per una grande stanza da bagno padronale tradizionale con lavabo sottopiano, ante con bugna sagomata, ante bianche, vasca idromassaggio, doccia ad angolo, piastrelle beige, pareti beige, piastrelle in ceramica, pavimento in travertino e top in laminato
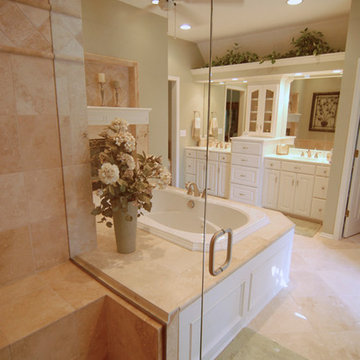
Esempio di una grande stanza da bagno padronale tradizionale con ante con bugna sagomata, ante bianche, vasca idromassaggio, doccia alcova, WC monopezzo, piastrelle beige, piastrelle di marmo, pareti verdi, pavimento in pietra calcarea, lavabo sottopiano, top in marmo, pavimento beige e porta doccia a battente
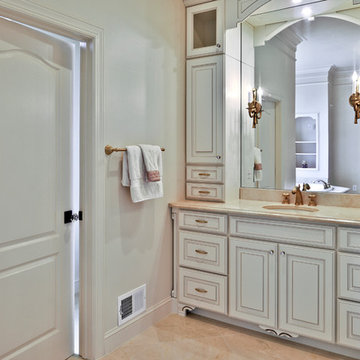
Living the dream on their estate home, this couple wanted to improve their ability to the home they built 12 years ago in the quiet suburb of Nokesville, VA.
Their vision for the master bathroom suite and adjacent closet space changed over the years.
They wanted direct access from master bathroom into the closet, which was not possible due to the spiral staircase. We removed this spiral staircase and moved bathroom wall by a foot into the closet, then built a wrap-around staircase allowing access to the upper level closet space. We installed wood flooring to continue bedroom and adjacent hallway floor into closet space.
The entire bathroom was gutted, redesigned to have a state of new art whirlpool tub which was placed under a new arch picture window facing scenery of the side yard. The tub was decked in solid marble and surrounded with matching wood paneling as used for custom vanities.
All plumbing was moved to create L-shape vanity spaces and make up area, with hidden mirrors behind hanging artwork.
A large multiple function shower with custom doors and floor to ceiling marble was placed on south side of this bathroom, and a closed water closet area was placed on the left end.
Using large scale marble tile floors with decorative accent tiles, crown, chair rail and fancy high-end hardware make this master suite a serene place for retiring in. The cream and gold color combination serves as a classic symbol of luxury.
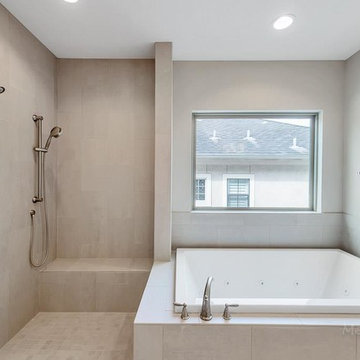
Purser Architectural Custom Home Design built by Tommy Cashiola Custom Homes. Photos by Mel Garrett
Ispirazione per una stanza da bagno padronale design di medie dimensioni con ante in stile shaker, ante bianche, vasca idromassaggio, doccia ad angolo, WC a due pezzi, piastrelle grigie, piastrelle in pietra, pareti grigie, pavimento in pietra calcarea, lavabo sottopiano, top in granito, pavimento grigio, doccia aperta e top bianco
Ispirazione per una stanza da bagno padronale design di medie dimensioni con ante in stile shaker, ante bianche, vasca idromassaggio, doccia ad angolo, WC a due pezzi, piastrelle grigie, piastrelle in pietra, pareti grigie, pavimento in pietra calcarea, lavabo sottopiano, top in granito, pavimento grigio, doccia aperta e top bianco
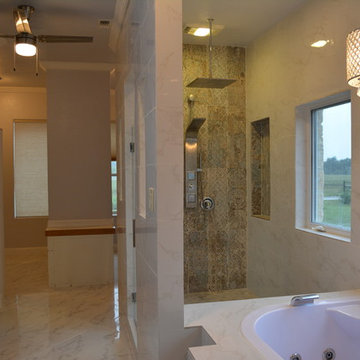
Foto di una grande stanza da bagno padronale shabby-chic style con consolle stile comò, ante bianche, vasca idromassaggio, doccia doppia, WC monopezzo, piastrelle bianche, piastrelle di marmo, pareti beige, pavimento in marmo, lavabo a bacinella, top in granito, pavimento bianco e doccia aperta
Stanze da Bagno con ante bianche e vasca idromassaggio - Foto e idee per arredare
7