Stanze da Bagno con ante bianche e top piastrellato - Foto e idee per arredare
Filtra anche per:
Budget
Ordina per:Popolari oggi
81 - 100 di 1.636 foto
1 di 3
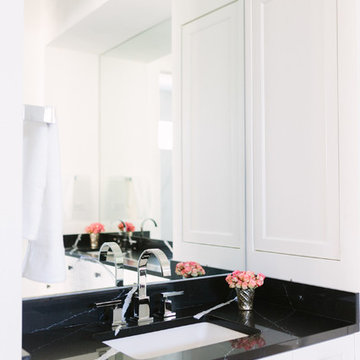
Photo Credit:
Aimée Mazzenga
Ispirazione per una grande stanza da bagno padronale classica con ante a filo, ante bianche, vasca freestanding, zona vasca/doccia separata, WC a due pezzi, piastrelle bianche, piastrelle in gres porcellanato, pareti grigie, pavimento in gres porcellanato, lavabo sottopiano, top piastrellato, pavimento multicolore, porta doccia a battente e top nero
Ispirazione per una grande stanza da bagno padronale classica con ante a filo, ante bianche, vasca freestanding, zona vasca/doccia separata, WC a due pezzi, piastrelle bianche, piastrelle in gres porcellanato, pareti grigie, pavimento in gres porcellanato, lavabo sottopiano, top piastrellato, pavimento multicolore, porta doccia a battente e top nero
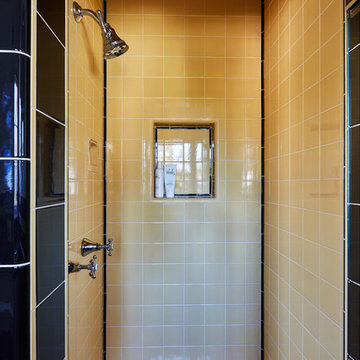
Dan Arnold Photo
Esempio di una stanza da bagno padronale classica di medie dimensioni con ante bianche, vasca ad alcova, piastrelle gialle, piastrelle in gres porcellanato, pareti bianche, pavimento in gres porcellanato, lavabo a colonna e top piastrellato
Esempio di una stanza da bagno padronale classica di medie dimensioni con ante bianche, vasca ad alcova, piastrelle gialle, piastrelle in gres porcellanato, pareti bianche, pavimento in gres porcellanato, lavabo a colonna e top piastrellato
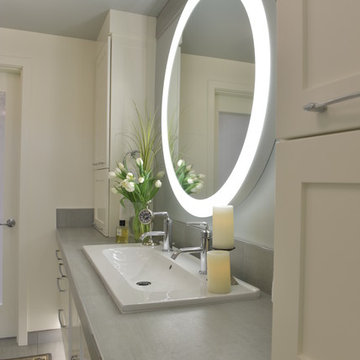
Immagine di una grande stanza da bagno padronale contemporanea con ante in stile shaker, ante bianche, pareti bianche, pavimento in gres porcellanato, lavabo rettangolare, top piastrellato e pavimento grigio
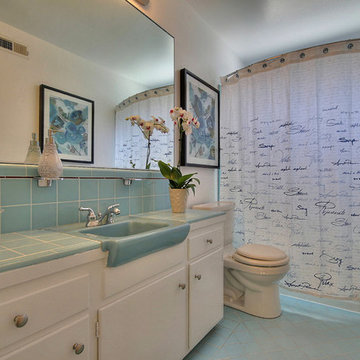
Ispirazione per una stanza da bagno classica con ante lisce, ante bianche, piastrelle blu, pareti bianche, pavimento in gres porcellanato, lavabo sospeso e top piastrellato
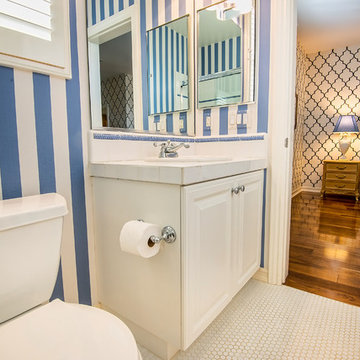
Adam Latham - Bel Air Photography
Esempio di una piccola stanza da bagno con doccia chic con lavabo da incasso, ante con bugna sagomata, ante bianche, top piastrellato, vasca ad alcova, vasca/doccia, WC a due pezzi, piastrelle bianche, piastrelle in ceramica e pavimento in gres porcellanato
Esempio di una piccola stanza da bagno con doccia chic con lavabo da incasso, ante con bugna sagomata, ante bianche, top piastrellato, vasca ad alcova, vasca/doccia, WC a due pezzi, piastrelle bianche, piastrelle in ceramica e pavimento in gres porcellanato
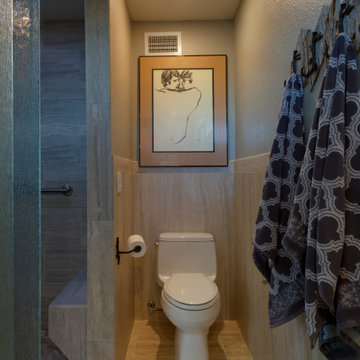
Water closet niche.
Foto di una piccola stanza da bagno padronale classica con ante lisce, ante bianche, doccia ad angolo, pavimento in gres porcellanato, lavabo a bacinella, top piastrellato, due lavabi, mobile bagno incassato e WC monopezzo
Foto di una piccola stanza da bagno padronale classica con ante lisce, ante bianche, doccia ad angolo, pavimento in gres porcellanato, lavabo a bacinella, top piastrellato, due lavabi, mobile bagno incassato e WC monopezzo

Richard Gooding Photography
This townhouse sits within Chichester's city walls and conservation area. Its is a semi detached 5 storey home, previously converted from office space back to a home with a poor quality extension.
We designed a new extension with zinc cladding which reduces the existing footprint but created a more useable and beautiful living / dining space. Using the full width of the property establishes a true relationship with the outdoor space.
A top to toe refurbishment rediscovers this home's identity; the original cornicing has been restored and wood bannister French polished.
A structural glass roof in the kitchen allows natural light to flood the basement and skylights introduces more natural light to the loft space.
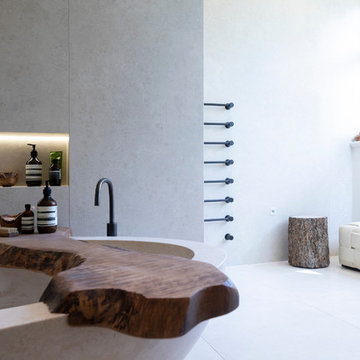
A stunning Master Bathroom with large stone bath tub, walk in rain shower, large format porcelain tiles, gun metal finish bathroom fittings, bespoke wood features and stylish Janey Butler Interiors throughout.

Ispirazione per una stanza da bagno padronale minimalista di medie dimensioni con ante bianche, doccia a filo pavimento, WC sospeso, piastrelle grigie, pareti bianche, pavimento in laminato, lavabo a bacinella, top piastrellato, pavimento marrone, porta doccia scorrevole, top grigio, due lavabi e mobile bagno sospeso
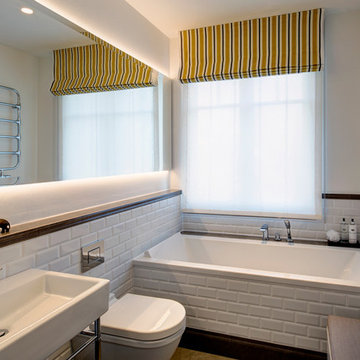
Kühnapfel Fotografie
Immagine di una piccola stanza da bagno con doccia minimal con lavabo a consolle, piastrelle bianche, piastrelle diamantate, pareti bianche, WC sospeso, ante lisce, ante bianche, vasca da incasso, doccia a filo pavimento, pavimento in ardesia, top piastrellato, pavimento grigio e doccia aperta
Immagine di una piccola stanza da bagno con doccia minimal con lavabo a consolle, piastrelle bianche, piastrelle diamantate, pareti bianche, WC sospeso, ante lisce, ante bianche, vasca da incasso, doccia a filo pavimento, pavimento in ardesia, top piastrellato, pavimento grigio e doccia aperta
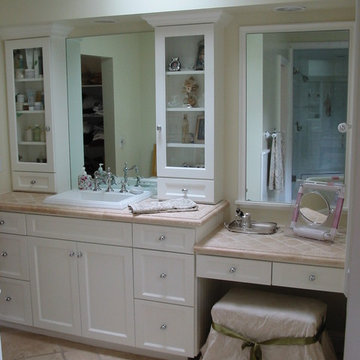
"Her" vanity and dressing table with upper cabinets and a skylight features plenty of convenient storage and access to her adjacent walk-in closet.
Ispirazione per una grande stanza da bagno padronale tradizionale con lavabo da incasso, ante in stile shaker, ante bianche, top piastrellato, piastrelle beige, piastrelle in pietra e pavimento in travertino
Ispirazione per una grande stanza da bagno padronale tradizionale con lavabo da incasso, ante in stile shaker, ante bianche, top piastrellato, piastrelle beige, piastrelle in pietra e pavimento in travertino
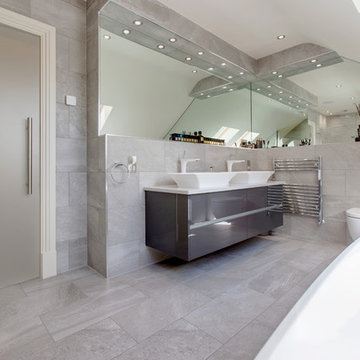
Adrian Richardson
Ispirazione per una stanza da bagno padronale moderna con ante lisce, ante bianche, vasca freestanding, doccia aperta, WC sospeso, piastrelle beige, piastrelle in gres porcellanato, pavimento in gres porcellanato, lavabo da incasso e top piastrellato
Ispirazione per una stanza da bagno padronale moderna con ante lisce, ante bianche, vasca freestanding, doccia aperta, WC sospeso, piastrelle beige, piastrelle in gres porcellanato, pavimento in gres porcellanato, lavabo da incasso e top piastrellato
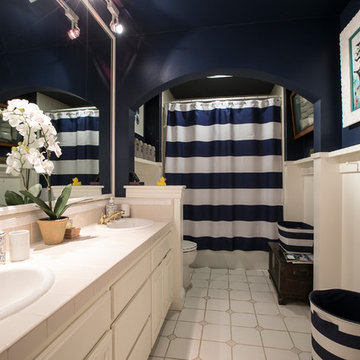
Naval inspiration - Navy & white stripe is repeated in the shower curtain, box & laundry basket. The daring use of navy paint on the ceiling gives a sense of underwater worlds.
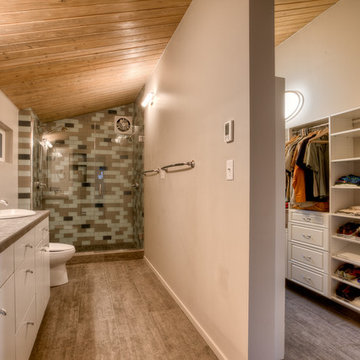
The Master Bathroom is open to the Master Walk In Closet.
Esempio di una stanza da bagno padronale classica di medie dimensioni con ante lisce, ante bianche, doccia doppia, WC monopezzo, piastrelle marroni, piastrelle in ceramica, pareti beige, pavimento con piastrelle in ceramica, lavabo da incasso e top piastrellato
Esempio di una stanza da bagno padronale classica di medie dimensioni con ante lisce, ante bianche, doccia doppia, WC monopezzo, piastrelle marroni, piastrelle in ceramica, pareti beige, pavimento con piastrelle in ceramica, lavabo da incasso e top piastrellato

Ce petit espace a été transformé en salle d'eau avec 3 espaces de la même taille. On y entre par une porte à galandage. à droite la douche à receveur blanc ultra plat, au centre un meuble vasque avec cette dernière de forme ovale posée dessus et à droite des WC suspendues. Du sol au plafond, les murs sont revêtus d'un carrelage imitation bois afin de donner à l'espace un esprit SPA de chalet. Les muret à mi hauteur séparent les espaces tout en gardant un esprit aéré. Le carrelage au sol est gris ardoise pour parfaire l'ambiance nature en associant végétal et minéral.
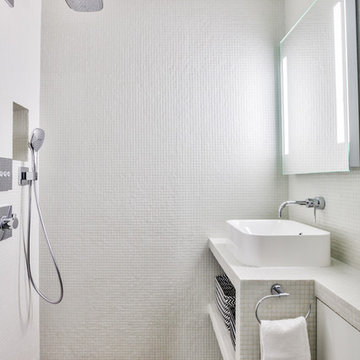
Salle d'eau entièrement carrelée en micro-mosaïques blanches.
Le meuble a été créé sur-mesure afin d'épouser au mieux l'espace, et d'y créer le maximum de rangements. Vasque posée et mitigeur mural.
Belle douche à l'italienne avec une niche intégrée, et un magnifique sol en carreaux de ciment résolument graphiques.
https://www.nevainteriordesign.com/
Liens Magazines :
Houzz
https://www.houzz.fr/ideabooks/97017180/list/couleur-d-hiver-le-jaune-curry-epice-la-decoration
Castorama
https://www.18h39.fr/articles/9-conseils-de-pro-pour-rendre-un-appartement-en-rez-de-chaussee-lumineux.html
Maison Créative
http://www.maisoncreative.com/transformer/amenager/comment-amenager-lespace-sous-une-mezzanine-9753
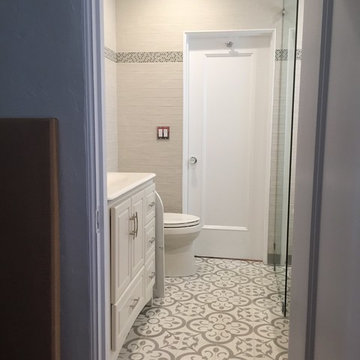
Carolyn Patterson
Foto di una stanza da bagno con doccia mediterranea di medie dimensioni con consolle stile comò, ante bianche, vasca con piedi a zampa di leone, vasca/doccia, WC monopezzo, piastrelle grigie, piastrelle diamantate, pareti grigie, pavimento in cementine, lavabo integrato, top piastrellato, pavimento grigio e doccia aperta
Foto di una stanza da bagno con doccia mediterranea di medie dimensioni con consolle stile comò, ante bianche, vasca con piedi a zampa di leone, vasca/doccia, WC monopezzo, piastrelle grigie, piastrelle diamantate, pareti grigie, pavimento in cementine, lavabo integrato, top piastrellato, pavimento grigio e doccia aperta
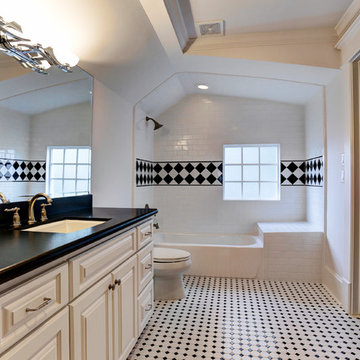
Immagine di una stanza da bagno per bambini chic di medie dimensioni con lavabo sottopiano, ante con bugna sagomata, ante bianche, top piastrellato, vasca ad alcova, vasca/doccia, WC monopezzo, piastrelle gialle, piastrelle in ceramica, pareti bianche e pavimento con piastrelle in ceramica
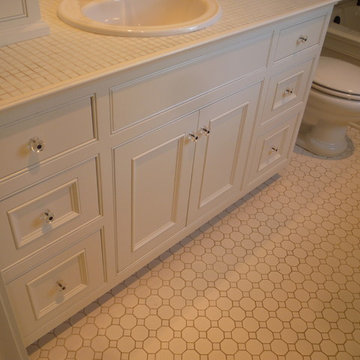
WIRKKALA WOODWORKS (949) 633 4018 Created this great farmhouse bathtoom, featuring vintage styles but with all the modern convenience of being fresh out of the design center. Antique black Newport Brass fixtures. Counter to ceiling storage really makes the design and creates far more storage than this size bathroom ever holds! Kohler toilet with top deck flush. Vintage octagon floor tiles. Extra girth crown and base. Soft close hinges on drawers and cabinet drawers. All custom cabinetry.

Start and Finish Your Day in Serenity ✨
In the hustle of city life, our homes are our sanctuaries. Particularly, the shower room - where we both begin and unwind at the end of our day. Imagine stepping into a space bathed in soft, soothing light, embracing the calmness and preparing you for the day ahead, and later, helping you relax and let go of the day’s stress.
In Maida Vale, where architecture and design intertwine with the rhythm of London, the key to a perfect shower room transcends beyond just aesthetics. It’s about harnessing the power of natural light to create a space that not only revitalizes your body but also your soul.
But what about our ever-present need for space? The answer lies in maximizing storage, utilizing every nook - both deep and shallow - ensuring that everything you need is at your fingertips, yet out of sight, maintaining a clutter-free haven.
Let’s embrace the beauty of design, the tranquillity of soothing light, and the genius of clever storage in our Maida Vale homes. Because every day deserves a serene beginning and a peaceful end.
#MaidaVale #LondonLiving #SerenityAtHome #ShowerRoomSanctuary #DesignInspiration #NaturalLight #SmartStorage #HomeDesign #UrbanOasis #LondonHomes
Stanze da Bagno con ante bianche e top piastrellato - Foto e idee per arredare
5