Stanze da Bagno con ante bianche e top in pietra calcarea - Foto e idee per arredare
Filtra anche per:
Budget
Ordina per:Popolari oggi
121 - 140 di 1.409 foto
1 di 3
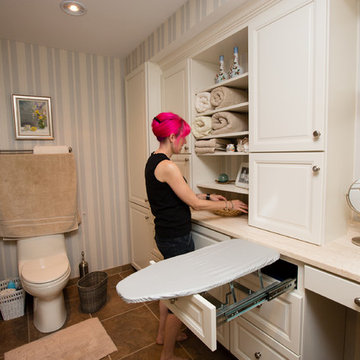
www.asyaphotography.com
Immagine di una stanza da bagno padronale classica di medie dimensioni con lavabo sottopiano, ante con bugna sagomata, ante bianche, top in pietra calcarea, doccia a filo pavimento, piastrelle beige, piastrelle in ceramica, pareti multicolore e pavimento con piastrelle in ceramica
Immagine di una stanza da bagno padronale classica di medie dimensioni con lavabo sottopiano, ante con bugna sagomata, ante bianche, top in pietra calcarea, doccia a filo pavimento, piastrelle beige, piastrelle in ceramica, pareti multicolore e pavimento con piastrelle in ceramica
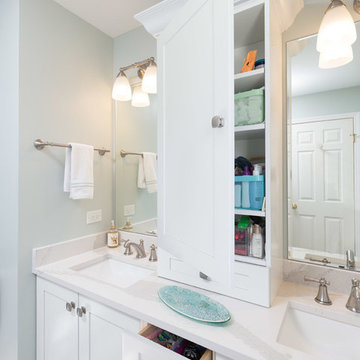
A remodeled master bathroom that now complements our clients' lifestyle. The main goal was to make the space more functional while also giving it a refreshing and updated look.
Our first action was to replace the vanity. We installed a brand new storage-centric vanity that stayed within the size of the previous one, wasting no additional space.
Additional features included custom mirrors perfectly fitted to their new vanity, elegant new sconce lighting, and a new mosaic tiled shower niche.
Designed by Chi Renovation & Design who serve Chicago and it's surrounding suburbs, with an emphasis on the North Side and North Shore. You'll find their work from the Loop through Lincoln Park, Skokie, Wilmette, and all of the way up to Lake Forest.

Ispirazione per una stanza da bagno con doccia chic di medie dimensioni con ante in stile shaker, ante bianche, doccia a filo pavimento, piastrelle grigie, piastrelle in ardesia, pareti blu, pavimento in ardesia, lavabo sottopiano, top in pietra calcarea, pavimento grigio, doccia aperta e top grigio
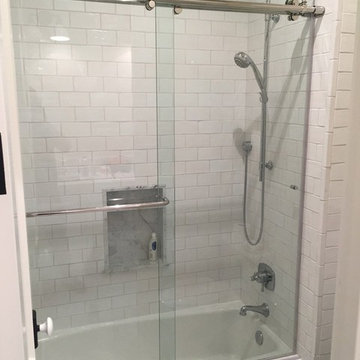
Frameless Sliding Tub Shower
Double Euro Sliding Shower in Polished Chrome Hardware.
Photo Credits: Shane McKinney
Immagine di una piccola stanza da bagno padronale moderna con piastrelle bianche, ante bianche, doccia aperta, piastrelle a mosaico, pareti bianche e top in pietra calcarea
Immagine di una piccola stanza da bagno padronale moderna con piastrelle bianche, ante bianche, doccia aperta, piastrelle a mosaico, pareti bianche e top in pietra calcarea
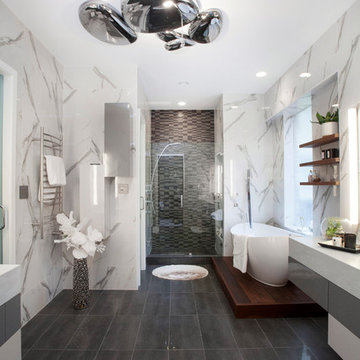
When luxury meets creativity.
Another spectacular white bathroom remodel designed and remodeled by Joseph & Berry Remodel | Design Build. This beautiful modern Carrara marble bathroom, Graff stainless steel hardware, custom made vanities, massage sprayer, hut tub, towel heater, wood tub stage and custom wood shelves.
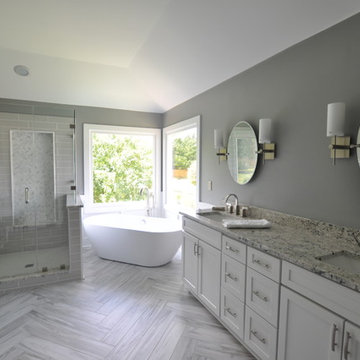
Immagine di una stanza da bagno padronale classica di medie dimensioni con ante in stile shaker, ante bianche, vasca freestanding, doccia ad angolo, WC monopezzo, piastrelle grigie, piastrelle in gres porcellanato, pareti grigie, pavimento in gres porcellanato, lavabo sottopiano e top in pietra calcarea
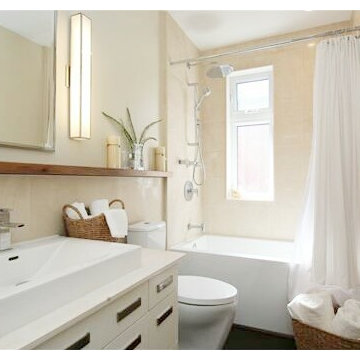
Isabel Pereira
Foto di una piccola stanza da bagno padronale chic con ante lisce, ante bianche, top in pietra calcarea, vasca ad alcova, WC monopezzo, piastrelle beige, piastrelle in pietra, pareti beige, parquet scuro e lavabo a bacinella
Foto di una piccola stanza da bagno padronale chic con ante lisce, ante bianche, top in pietra calcarea, vasca ad alcova, WC monopezzo, piastrelle beige, piastrelle in pietra, pareti beige, parquet scuro e lavabo a bacinella
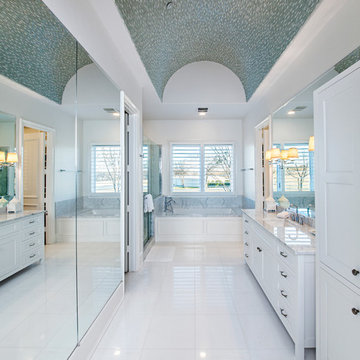
Terri Glanger
Esempio di una grande stanza da bagno minimal con lavabo sottopiano, ante in stile shaker, ante bianche, top in pietra calcarea, vasca sottopiano, doccia ad angolo, WC a due pezzi, piastrelle bianche, piastrelle in gres porcellanato, pareti bianche e pavimento con piastrelle in ceramica
Esempio di una grande stanza da bagno minimal con lavabo sottopiano, ante in stile shaker, ante bianche, top in pietra calcarea, vasca sottopiano, doccia ad angolo, WC a due pezzi, piastrelle bianche, piastrelle in gres porcellanato, pareti bianche e pavimento con piastrelle in ceramica
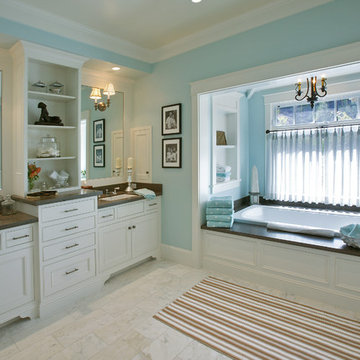
Foto di una grande stanza da bagno padronale country con ante con riquadro incassato, ante bianche, pareti blu, pavimento in marmo, lavabo sottopiano, vasca ad alcova, piastrelle bianche, piastrelle in pietra e top in pietra calcarea
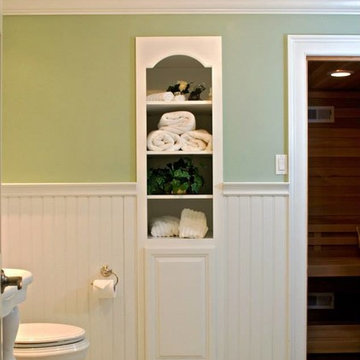
Ispirazione per una piccola stanza da bagno con doccia chic con pareti verdi, ante con riquadro incassato, ante bianche, WC a due pezzi, pavimento in marmo, lavabo a consolle, top in pietra calcarea e pavimento bianco
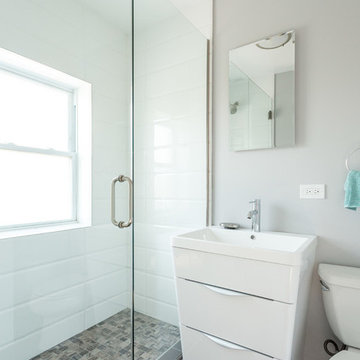
A modern design for a small, compact bathroom. We integrated crisp whites through the uniquely shaped porcelain vanity and subway tile shower walls. Natural stone tiles were used on the shower floor for a bit of an earthy contrast to the mostly white interior.
Designed by Chi Renovation & Design who serve Chicago and it's surrounding suburbs, with an emphasis on the North Side and North Shore. You'll find their work from the Loop through Lincoln Park, Skokie, Wilmette, and all the way up to Lake Forest.
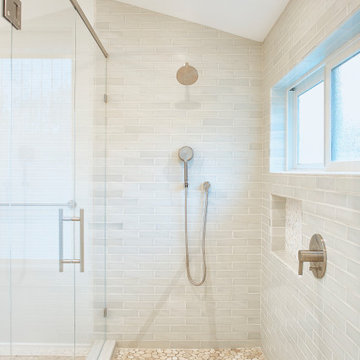
Project undertaken by Sightline Construction – General Contractors offering design and build services in the Santa Cruz and Los Gatos area. Specializing in new construction, additions and Accessory Dwelling Units (ADU’s) as well as kitchen and bath remodels. For more information about Sightline Construction or to contact us for a free consultation click here: https://sightline.construction/
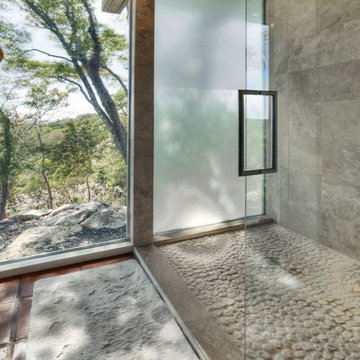
Esempio di una stanza da bagno padronale design di medie dimensioni con lavabo sottopiano, ante lisce, ante bianche, top in pietra calcarea, doccia ad angolo, WC a due pezzi, piastrelle beige, piastrelle in pietra, pareti bianche e pavimento in terracotta
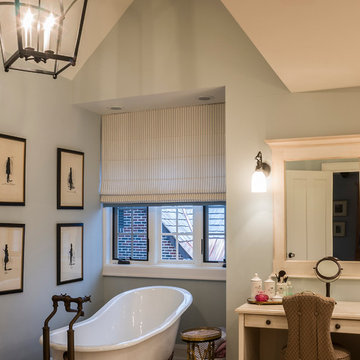
Immagine di una grande stanza da bagno padronale stile rurale con lavabo sottopiano, ante con bugna sagomata, ante bianche, top in pietra calcarea, vasca con piedi a zampa di leone, pareti blu e pavimento in marmo
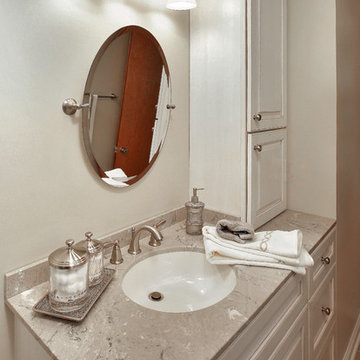
Kenneth M. Wyner Photography, Inc.
Esempio di una stanza da bagno con doccia classica di medie dimensioni con ante con bugna sagomata, ante bianche, WC a due pezzi, piastrelle marroni, piastrelle in gres porcellanato, pareti beige, doccia alcova, pavimento con piastrelle in ceramica, lavabo sottopiano, top in pietra calcarea, pavimento marrone e porta doccia scorrevole
Esempio di una stanza da bagno con doccia classica di medie dimensioni con ante con bugna sagomata, ante bianche, WC a due pezzi, piastrelle marroni, piastrelle in gres porcellanato, pareti beige, doccia alcova, pavimento con piastrelle in ceramica, lavabo sottopiano, top in pietra calcarea, pavimento marrone e porta doccia scorrevole
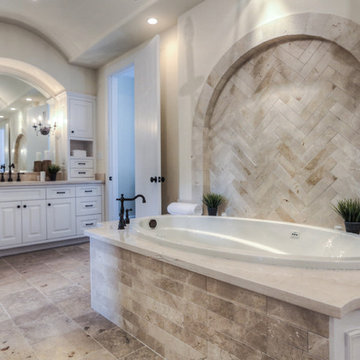
Semi-custom spec in collaboration with Silvan Homes
Foto di una stanza da bagno padronale mediterranea di medie dimensioni con lavabo sottopiano, ante con bugna sagomata, ante bianche, top in pietra calcarea, vasca da incasso, doccia aperta, piastrelle beige, piastrelle in pietra, pareti beige e pavimento in travertino
Foto di una stanza da bagno padronale mediterranea di medie dimensioni con lavabo sottopiano, ante con bugna sagomata, ante bianche, top in pietra calcarea, vasca da incasso, doccia aperta, piastrelle beige, piastrelle in pietra, pareti beige e pavimento in travertino

“..2 Bryant Avenue Fairfield West is a success story being one of the rare, wonderful collaborations between a great client, builder and architect, where the intention and result were to create a calm refined, modernist single storey home for a growing family and where attention to detail is evident.
Designed with Bauhaus principles in mind where architecture, technology and art unite as one and where the exemplification of the famed French early modernist Architect & painter Le Corbusier’s statement ‘machine for modern living’ is truly the result, the planning concept was to simply to wrap minimalist refined series of spaces around a large north-facing courtyard so that low-winter sun could enter the living spaces and provide passive thermal activation in winter and so that light could permeate the living spaces. The courtyard also importantly provides a visual centerpiece where outside & inside merge.
By providing solid brick walls and concrete floors, this thermal optimization is achieved with the house being cool in summer and warm in winter, making the home capable of being naturally ventilated and naturally heated. A large glass entry pivot door leads to a raised central hallway spine that leads to a modern open living dining kitchen wing. Living and bedrooms rooms are zoned separately, setting-up a spatial distinction where public vs private are working in unison, thereby creating harmony for this modern home. Spacious & well fitted laundry & bathrooms complement this home.
What cannot be understood in pictures & plans with this home, is the intangible feeling of peace, quiet and tranquility felt by all whom enter and dwell within it. The words serenity, simplicity and sublime often come to mind in attempting to describe it, being a continuation of many fine similar modernist homes by the sole practitioner Architect Ibrahim Conlon whom is a local Sydney Architect with a large tally of quality homes under his belt. The Architect stated that this house is best and purest example to date, as a true expression of the regionalist sustainable modern architectural principles he practises with.
Seeking to express the epoch of our time, this building remains a fine example of western Sydney early 21st century modernist suburban architecture that is a surprising relief…”
Kind regards
-----------------------------------------------------
Architect Ibrahim Conlon
Managing Director + Principal Architect
Nominated Responsible Architect under NSW Architect Act 2003
SEPP65 Qualified Designer under the Environmental Planning & Assessment Regulation 2000
M.Arch(UTS) B.A Arch(UTS) ADAD(CIT) AICOMOS RAIA
Chartered Architect NSW Registration No. 10042
Associate ICOMOS
M: 0404459916
E: ibrahim@iscdesign.com.au
O; Suite 1, Level 1, 115 Auburn Road Auburn NSW Australia 2144
W; www.iscdesign.com.au
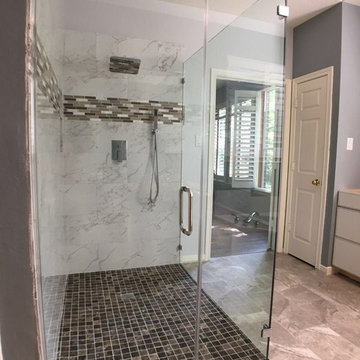
Idee per una grande stanza da bagno padronale chic con ante lisce, ante bianche, doccia ad angolo, WC monopezzo, piastrelle bianche, piastrelle di marmo, pareti grigie, pavimento in pietra calcarea, lavabo sottopiano, top in pietra calcarea, pavimento beige e porta doccia a battente
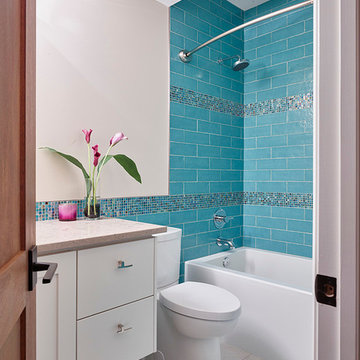
Basement Bedroom Bathroom:
4" x 8" subway tile with glass mosaic decor strips.
12" x 24" porcelain floor tile.
Supplied & installed by Floorscapes
Photography Credit: Ian Grant

A clean white modern classic style bathroom with wall to wall floating stone bench top.
Thick limestone bench tops with light beige tones and textured features.
Wall hung vanity cabinets with all doors, drawers and dress panels made from solid surface.
Subtle detailed anodised aluminium u channel around windows and doors.
Stanze da Bagno con ante bianche e top in pietra calcarea - Foto e idee per arredare
7