Stanze da Bagno con ante bianche e pavimento in cemento - Foto e idee per arredare
Filtra anche per:
Budget
Ordina per:Popolari oggi
201 - 220 di 1.924 foto
1 di 3
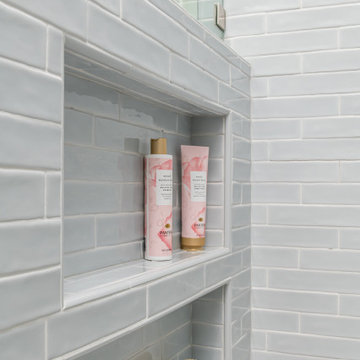
Anyone out there that loves to share a bathroom with a teen? Our clients were ready for us to help shuffle rooms around on their 2nd floor in order to accommodate a new full bathroom with a large walk in shower and double vanity. The new bathroom is very simple in style and color with a bright open feel and lots of storage.
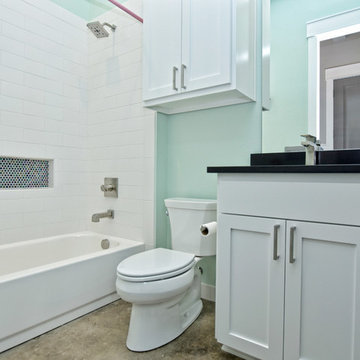
Esempio di una stanza da bagno con doccia classica di medie dimensioni con ante in stile shaker, ante bianche, vasca ad alcova, vasca/doccia, WC a due pezzi, piastrelle bianche, piastrelle diamantate, pareti verdi, pavimento in cemento, lavabo sottopiano, top in quarzo composito, pavimento marrone, doccia con tenda e top nero
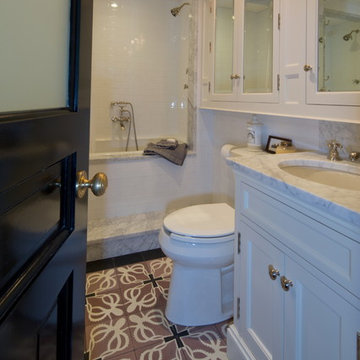
There were many constraints with this small bath, both plumbing and spatial. We could not expand it, and there was no storage. We built in large medicine cabinets mirrored both walls, and used a frosted glass panel in the door to give the room a feeling of more space.
Ken Hild Photographer
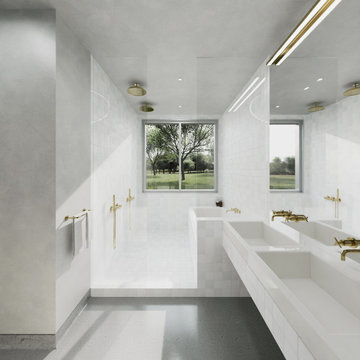
Each cabin contains a large sleeping area, a kitchenette and dining area, a small work space, and a luxurious bathroom. Here is a view of the bathroom, looking from the vanity on the wet room, complete with double shower and soaking tub.
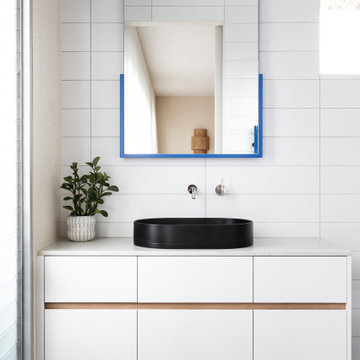
Our Armadale residence was a converted warehouse style home for a young adventurous family with a love of colour, travel, fashion and fun. With a brief of “artsy”, “cosmopolitan” and “colourful”, we created a bright modern home as the backdrop for our Client’s unique style and personality to shine. Incorporating kitchen, family bathroom, kids bathroom, master ensuite, powder-room, study, and other details throughout the home such as flooring and paint colours.
With furniture, wall-paper and styling by Simone Haag.
Construction: Hebden Kitchens and Bathrooms
Cabinetry: Precision Cabinets
Furniture / Styling: Simone Haag
Photography: Dylan James Photography
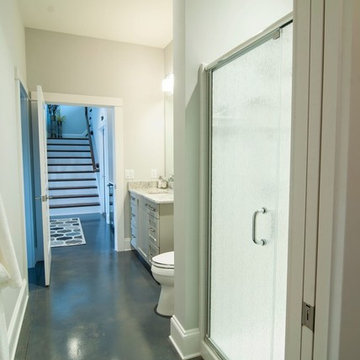
Ispirazione per una grande stanza da bagno con doccia chic con ante bianche, doccia alcova, WC monopezzo, pareti grigie, pavimento in cemento, lavabo sottopiano, top in granito, pavimento marrone e porta doccia a battente
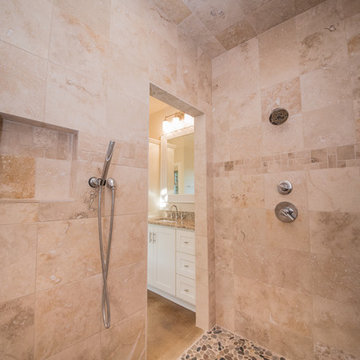
The master bath walk-in shower is tiled walls and ceiling with Travertine tile and the floor is tiled with river rock. It is curbless with a frameless glass door and has a comfortable full width bench and a nook which enhance the spa-like feel of the bathroom.
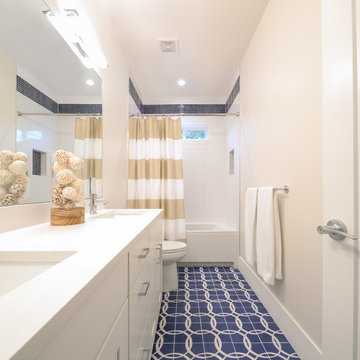
YoderPhoto, LLC
Immagine di una stanza da bagno per bambini chic di medie dimensioni con ante in stile shaker, ante bianche, vasca ad alcova, vasca/doccia, WC monopezzo, piastrelle in ceramica, pareti grigie, pavimento in cemento, lavabo sottopiano, top in quarzo composito, piastrelle bianche, pavimento blu e doccia con tenda
Immagine di una stanza da bagno per bambini chic di medie dimensioni con ante in stile shaker, ante bianche, vasca ad alcova, vasca/doccia, WC monopezzo, piastrelle in ceramica, pareti grigie, pavimento in cemento, lavabo sottopiano, top in quarzo composito, piastrelle bianche, pavimento blu e doccia con tenda
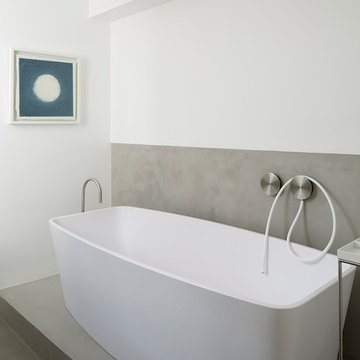
Both bathrooms were finished in micro cement, which gave us the desired look of seamless finish. Basins, bathtub and WCs in matt Astone material were ordered directly from Italy and stainless steel sanitary ware from CEA completed the look. The main feature of the family bathroom was bespoke mirror window shutters, which were sliding side ways, allowing a user to have a mirror in front of the basin, as well as revealing hidden bathroom storage when covering the windows.
photos by Richard Chivers
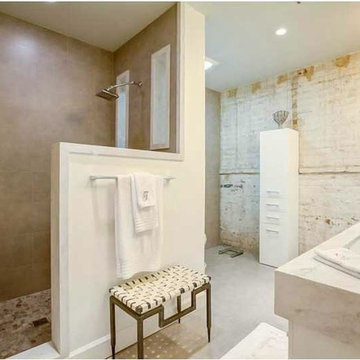
Idee per una stanza da bagno padronale industriale con ante bianche, doccia aperta, pareti bianche, pavimento in cemento e lavabo sottopiano
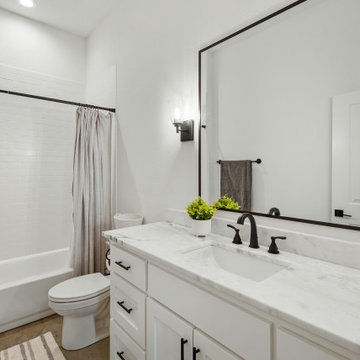
Idee per una stretta e lunga stanza da bagno per bambini country di medie dimensioni con ante in stile shaker, ante bianche, vasca ad alcova, vasca/doccia, pareti bianche, pavimento in cemento, lavabo sottopiano, top in quarzo composito, pavimento beige, doccia con tenda, top bianco, un lavabo e mobile bagno incassato
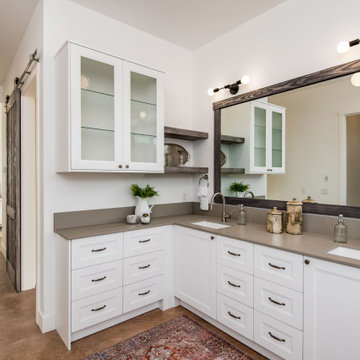
Custom Built home designed to fit on an undesirable lot provided a great opportunity to think outside of the box with creating a large open concept living space with a kitchen, dining room, living room, and sitting area. This space has extra high ceilings with concrete radiant heat flooring and custom IKEA cabinetry throughout. The master suite sits tucked away on one side of the house while the other bedrooms are upstairs with a large flex space, great for a kids play area!
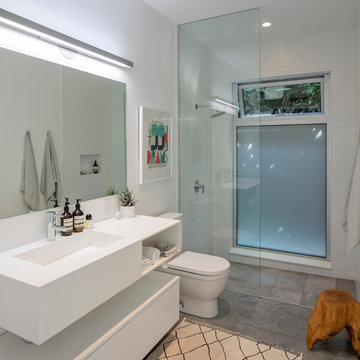
Idee per una piccola stanza da bagno con doccia minimalista con ante lisce, ante bianche, doccia aperta, WC monopezzo, piastrelle bianche, piastrelle in gres porcellanato, pareti bianche, pavimento in cemento, lavabo sottopiano, top in superficie solida, pavimento grigio, doccia aperta e top bianco
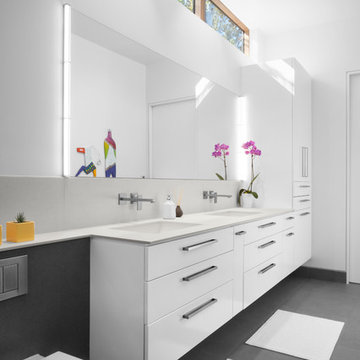
Idee per una stanza da bagno padronale moderna con ante lisce, ante bianche, WC sospeso, pareti bianche, pavimento in cemento, lavabo sottopiano e pavimento grigio
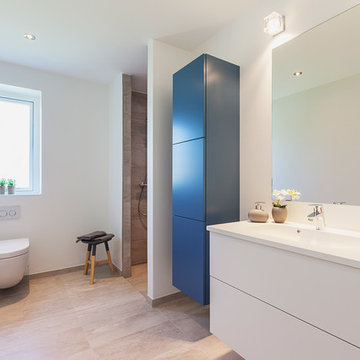
Esempio di una grande stanza da bagno con doccia nordica con lavabo integrato, ante lisce, doccia a filo pavimento, WC sospeso, ante bianche, pareti bianche, pavimento in cemento e top in laminato
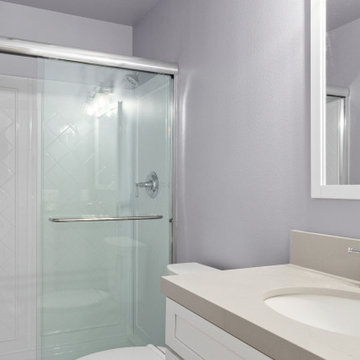
This Escondido area homeowner came to Specialty Home Improvement looking to build a living space for an aging relative. ADUs, also often known as “granny flats” or “in-law suites” are perfect for aging-in-place, short or long-term rentals, or for extra space on your property to increase the value of your home.
The Challenge: Design an Accessory Dwelling Unit (ADU) and living space for an elderly relative on a fixed budget. The space is needed to provide as much complete independence and privacy for the relative as possible. The ADU also needed to fit a specific area in the backyard that did not impede on the existing outdoor entertainment area or pool. Since the area of the build is located in a warmer area of San Diego’s North County, summertime power consumption and indoor temperature were a concern.
The Solution: For budget purposes, the shape of the unit was kept as a basic rectangle, since odd shapes and angles present challenges and additional costs to engineer and build. Since there was the possibility of guests or perhaps more than one person at a time using the ADU, the bathroom was given an independent entry. A closet was placed between the bathroom and the bedroom to help provide a sound buffer.
Floors were designed as polished concrete to help maintain a cooler ambient temperature during the summer months. Light colors on the cabinets, walls, and ceilings along with dual paned vinyl windows provide ample light, temperature control, and ventilation.
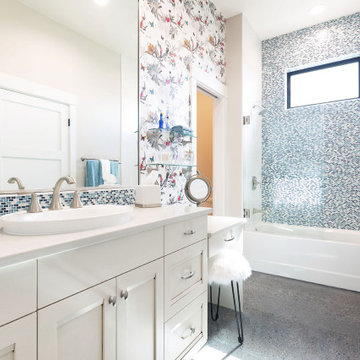
Bathroom interior, featuring an Infinity from Marvin aAwning window in custom-painted EverWood interior finish, featuring Oil Rubbed Bronze hardware.
Esempio di una stanza da bagno classica con ante bianche, vasca ad alcova, vasca/doccia, piastrelle multicolore, pavimento in cemento, porta doccia a battente, top bianco, due lavabi e mobile bagno incassato
Esempio di una stanza da bagno classica con ante bianche, vasca ad alcova, vasca/doccia, piastrelle multicolore, pavimento in cemento, porta doccia a battente, top bianco, due lavabi e mobile bagno incassato
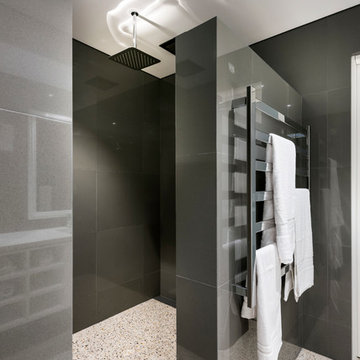
D-Max Photography
Foto di una stanza da bagno padronale moderna di medie dimensioni con ante lisce, ante bianche, doccia alcova, pavimento in cemento, lavabo sottopiano, top in quarzo composito e piastrelle grigie
Foto di una stanza da bagno padronale moderna di medie dimensioni con ante lisce, ante bianche, doccia alcova, pavimento in cemento, lavabo sottopiano, top in quarzo composito e piastrelle grigie
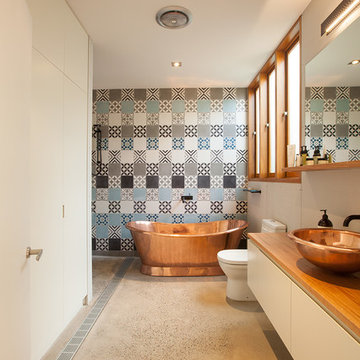
Filled with light from the new central courtyard, the bright airy bathroom features hand made encaustic cement tiles as a backdrop to the freestanding solid copper bath. Compressed cement sheeting wall lining and concrete floor with in floor heating provide a robust modern bathhouse to the home. Laundry and storage services are hidden behind folding door panels.
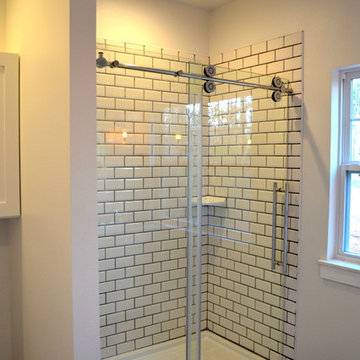
Katie Reed
Immagine di una stanza da bagno padronale stile americano di medie dimensioni con lavabo sottopiano, ante in stile shaker, ante bianche, top in marmo, doccia alcova, WC a due pezzi, piastrelle bianche, piastrelle in ceramica, pareti grigie e pavimento in cemento
Immagine di una stanza da bagno padronale stile americano di medie dimensioni con lavabo sottopiano, ante in stile shaker, ante bianche, top in marmo, doccia alcova, WC a due pezzi, piastrelle bianche, piastrelle in ceramica, pareti grigie e pavimento in cemento
Stanze da Bagno con ante bianche e pavimento in cemento - Foto e idee per arredare
11