Stanze da Bagno con ante bianche e lavabo sottopiano - Foto e idee per arredare
Filtra anche per:
Budget
Ordina per:Popolari oggi
81 - 100 di 110.057 foto
1 di 3
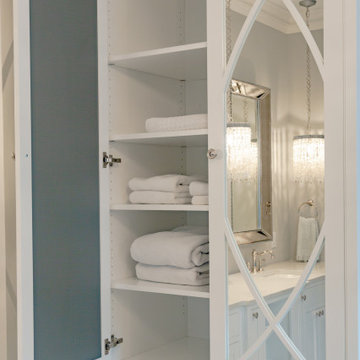
Linen storage is close at hand in the tall armoire cabinet with drawers and adjustable shelving.
Ispirazione per una grande stanza da bagno padronale classica con ante a filo, ante bianche, vasca freestanding, doccia doppia, bidè, piastrelle grigie, piastrelle di marmo, pareti grigie, pavimento in marmo, lavabo sottopiano, top in quarzo composito, pavimento grigio, porta doccia a battente, top bianco, panca da doccia, due lavabi e mobile bagno incassato
Ispirazione per una grande stanza da bagno padronale classica con ante a filo, ante bianche, vasca freestanding, doccia doppia, bidè, piastrelle grigie, piastrelle di marmo, pareti grigie, pavimento in marmo, lavabo sottopiano, top in quarzo composito, pavimento grigio, porta doccia a battente, top bianco, panca da doccia, due lavabi e mobile bagno incassato
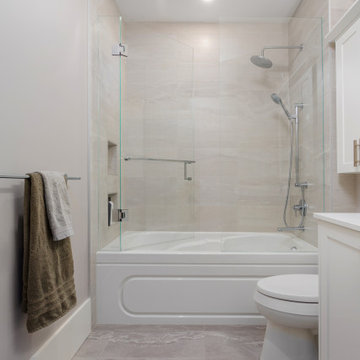
Idee per una piccola stanza da bagno per bambini chic con ante in stile shaker, ante bianche, vasca ad alcova, vasca/doccia, WC monopezzo, piastrelle grigie, piastrelle in gres porcellanato, pareti grigie, pavimento in gres porcellanato, lavabo sottopiano, top in quarzo composito, pavimento grigio, porta doccia a battente, top bianco, nicchia, un lavabo e mobile bagno incassato
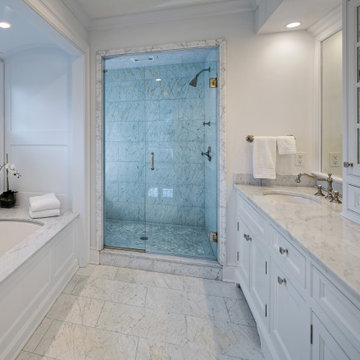
Esempio di una grande stanza da bagno padronale con ante in stile shaker, ante bianche, vasca sottopiano, doccia alcova, WC a due pezzi, pareti bianche, pavimento con piastrelle in ceramica, lavabo sottopiano, top in granito, pavimento bianco, porta doccia a battente, top beige, due lavabi e mobile bagno incassato

Foto di una stanza da bagno padronale chic di medie dimensioni con ante lisce, ante bianche, vasca freestanding, doccia alcova, WC a due pezzi, piastrelle bianche, piastrelle diamantate, pareti grigie, pavimento in ardesia, lavabo sottopiano, top in quarzo composito, pavimento nero, porta doccia a battente, top bianco, panca da doccia, due lavabi e mobile bagno incassato

Kowalske Kitchen & Bath designed and remodeled this Delafield master bathroom. The original space had a small oak vanity and a shower insert.
The homeowners wanted a modern farmhouse bathroom to match the rest of their home. They asked for a double vanity and large walk-in shower. They also needed more storage and counter space.
Although the space is nearly all white, there is plenty of visual interest. This bathroom is layered with texture and pattern. For instance, this bathroom features shiplap walls, pretty hexagon tile, and simple matte black fixtures.
Modern Farmhouse Features:
- Winning color palette: shades of black/white & wood tones
- Shiplap walls
- Sliding barn doors, separating the bedroom & toilet room
- Wood-look porcelain tiled floor & shower niche, set in a herringbone pattern
- Matte black finishes (faucets, lighting, hardware & mirrors)
- Classic subway tile
- Chic carrara marble hexagon shower floor tile
- The shower has 2 shower heads & 6 body jets, for a spa-like experience
- The custom vanity has a grooming organizer for hair dryers & curling irons
- The custom linen cabinet holds 3 baskets of laundry. The door panels have caning inserts to allow airflow.
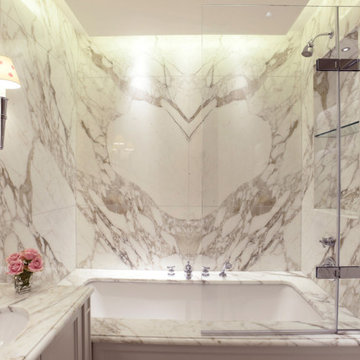
Architecture by PTP Architects; Interior Design and Photographs by Louise Jones Interiors; Works by ME Construction
Idee per una piccola stanza da bagno padronale eclettica con ante con riquadro incassato, ante bianche, vasca sottopiano, vasca/doccia, piastrelle bianche, piastrelle di marmo, pareti bianche, lavabo sottopiano, top in marmo, porta doccia a battente, top bianco, un lavabo e mobile bagno incassato
Idee per una piccola stanza da bagno padronale eclettica con ante con riquadro incassato, ante bianche, vasca sottopiano, vasca/doccia, piastrelle bianche, piastrelle di marmo, pareti bianche, lavabo sottopiano, top in marmo, porta doccia a battente, top bianco, un lavabo e mobile bagno incassato

With expansive fields and beautiful farmland surrounding it, this historic farmhouse celebrates these views with floor-to-ceiling windows from the kitchen and sitting area. Originally constructed in the late 1700’s, the main house is connected to the barn by a new addition, housing a master bedroom suite and new two-car garage with carriage doors. We kept and restored all of the home’s existing historic single-pane windows, which complement its historic character. On the exterior, a combination of shingles and clapboard siding were continued from the barn and through the new addition.
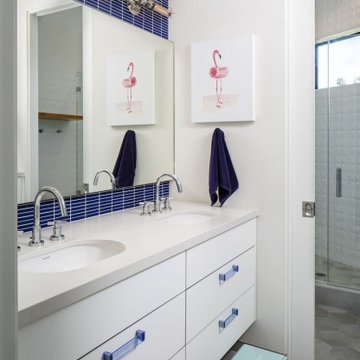
Idee per una stanza da bagno industriale con ante lisce, ante bianche, doccia alcova, piastrelle bianche, pareti bianche, lavabo sottopiano, pavimento grigio, porta doccia a battente, top bianco, due lavabi e mobile bagno sospeso
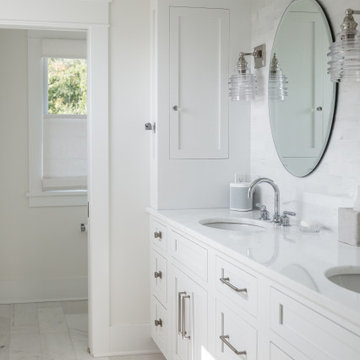
Immagine di una stanza da bagno padronale stile marino di medie dimensioni con ante in stile shaker, ante bianche, doccia aperta, WC monopezzo, piastrelle bianche, piastrelle diamantate, pareti bianche, pavimento in marmo, lavabo sottopiano, top in quarzo composito, pavimento bianco, porta doccia a battente, top bianco, toilette, due lavabi e mobile bagno incassato
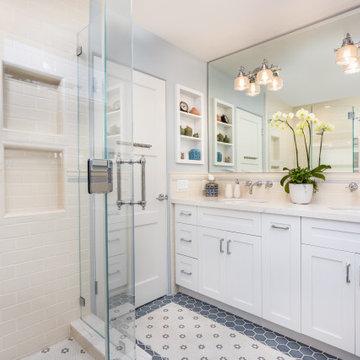
Second gorgeous bathroom of this set: The guest bathroom. Double-sink vanity, light and inviting beige color, and blue-white accents.
Ispirazione per una stanza da bagno con doccia tradizionale di medie dimensioni con ante in stile shaker, ante bianche, doccia ad angolo, piastrelle beige, piastrelle diamantate, pavimento con piastrelle a mosaico, lavabo sottopiano, top in quarzo composito, pavimento multicolore, porta doccia a battente, top bianco, due lavabi, mobile bagno incassato, pareti grigie e nicchia
Ispirazione per una stanza da bagno con doccia tradizionale di medie dimensioni con ante in stile shaker, ante bianche, doccia ad angolo, piastrelle beige, piastrelle diamantate, pavimento con piastrelle a mosaico, lavabo sottopiano, top in quarzo composito, pavimento multicolore, porta doccia a battente, top bianco, due lavabi, mobile bagno incassato, pareti grigie e nicchia

http://www.nestkbhomedesign.com
Photo: Linda McKee
This beautifully designed master bath features white inset Wood-Mode cabinetry with bow front sink cabinets. The tall linen cabinet and glass front counter-top towers provide ample storage opportunities while reflecting light back into the room.
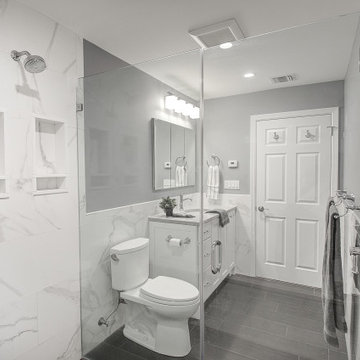
This family expanded their living space with a new family room extension with a large bathroom and a laundry room. The new roomy family room has reclaimed beams on the ceiling, porcelain wood look flooring and a wood burning fireplace with a stone facade going straight up the cathedral ceiling. The fireplace hearth is raised with the TV mounted over the reclaimed wood mantle. The new bathroom is larger than the existing was with light and airy porcelain tile that looks like marble without the maintenance hassle. The unique stall shower and platform tub combination is separated from the rest of the bathroom by a clear glass shower door and partition. The trough drain located near the tub platform keep the water from flowing past the curbless entry. Complimenting the light and airy feel of the new bathroom is a white vanity with a light gray quartz top and light gray paint on the walls. To complete this new addition to the home we added a laundry room complete with plenty of additional storage and stackable washer and dryer.

master bathroom
Immagine di una grande stanza da bagno padronale classica con ante in stile shaker, ante bianche, WC a due pezzi, piastrelle in ceramica, pareti bianche, pavimento in gres porcellanato, lavabo sottopiano, top in quarzite, pavimento bianco, porta doccia a battente, top bianco, due lavabi, mobile bagno incassato, doccia alcova e piastrelle bianche
Immagine di una grande stanza da bagno padronale classica con ante in stile shaker, ante bianche, WC a due pezzi, piastrelle in ceramica, pareti bianche, pavimento in gres porcellanato, lavabo sottopiano, top in quarzite, pavimento bianco, porta doccia a battente, top bianco, due lavabi, mobile bagno incassato, doccia alcova e piastrelle bianche
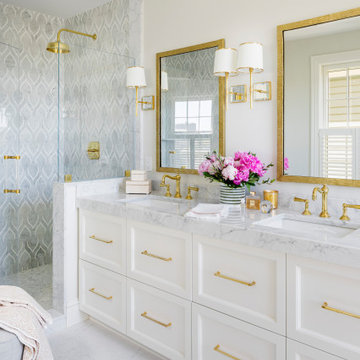
Idee per una stanza da bagno tradizionale con ante con riquadro incassato, ante bianche, piastrelle grigie, pareti bianche, lavabo sottopiano, pavimento bianco, top bianco, due lavabi e mobile bagno incassato

The master suite continues into the master bathroom. This space had a cosmetic improvement with the painting of existing cabinetry, paneling the face of the soaking tub, the addition of wallpaper and window treatments.

Immagine di una piccola stanza da bagno per bambini stile marinaro con ante lisce, ante bianche, vasca ad alcova, vasca/doccia, WC a due pezzi, piastrelle bianche, piastrelle in ceramica, pareti blu, pavimento in cementine, lavabo sottopiano, top in quarzo composito, pavimento blu, porta doccia scorrevole, top bianco, un lavabo e mobile bagno incassato
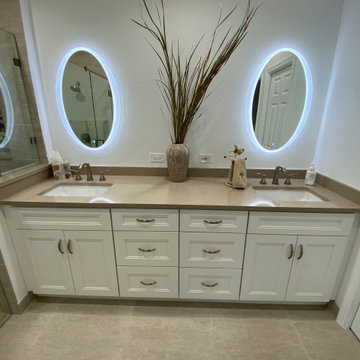
Double sink vanity with Modern designed white Flat Panel door built-in cabinetry. Lighted oval shaped Mirrors. Two rectangle under mount lavatory sinks. Easy maintenance Quartz counter top
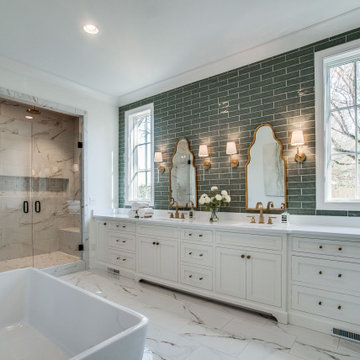
Ispirazione per una stanza da bagno padronale classica con ante in stile shaker, ante bianche, vasca freestanding, piastrelle verdi, piastrelle diamantate, pareti bianche, lavabo sottopiano, pavimento bianco, top bianco, nicchia, panca da doccia, due lavabi e mobile bagno incassato
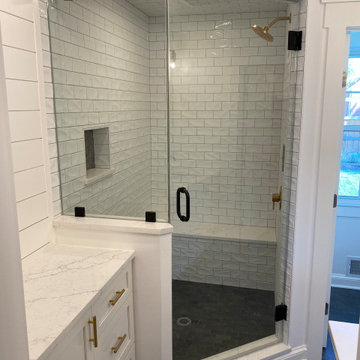
Immagine di una stanza da bagno padronale tradizionale di medie dimensioni con ante in stile shaker, ante bianche, doccia ad angolo, WC monopezzo, piastrelle bianche, piastrelle in ceramica, pareti bianche, pavimento con piastrelle in ceramica, lavabo sottopiano, top in quarzite, pavimento grigio, porta doccia a battente, top bianco, panca da doccia, due lavabi e mobile bagno incassato
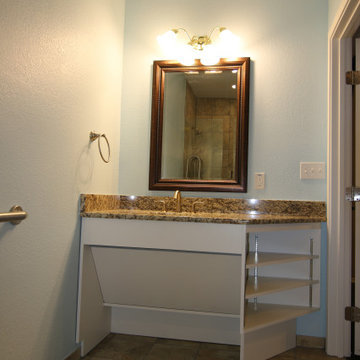
The wheelchair accessible vanity showing a lift out bar to prevent scalding user legs. the 45 degree end allows for a better turning radius. The lavatory faucet is adjustable using one hand.
Stanze da Bagno con ante bianche e lavabo sottopiano - Foto e idee per arredare
5