Stanze da Bagno con ante bianche e doccia ad angolo - Foto e idee per arredare
Filtra anche per:
Budget
Ordina per:Popolari oggi
101 - 120 di 36.743 foto
1 di 3

Ispirazione per una stanza da bagno padronale country di medie dimensioni con lavabo sottopiano, ante in stile shaker, ante bianche, doccia ad angolo, pavimento in cemento, pareti bianche, top in marmo e top grigio
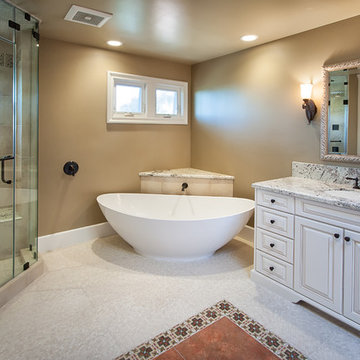
Inspirations Interior Design Inc by Joanna Barker
Ispirazione per un'ampia stanza da bagno padronale classica con lavabo sottopiano, ante bianche, top in granito, piastrelle in gres porcellanato, pareti beige, pavimento in gres porcellanato, vasca freestanding, doccia ad angolo, ante in stile shaker, pavimento bianco e porta doccia a battente
Ispirazione per un'ampia stanza da bagno padronale classica con lavabo sottopiano, ante bianche, top in granito, piastrelle in gres porcellanato, pareti beige, pavimento in gres porcellanato, vasca freestanding, doccia ad angolo, ante in stile shaker, pavimento bianco e porta doccia a battente
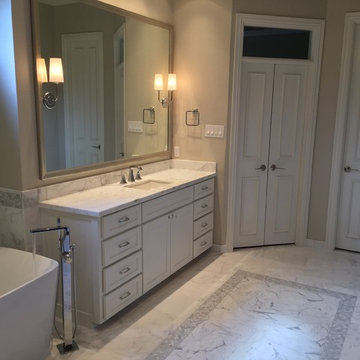
Her vanity
Statuary White Marble counter top
First snow marble flooring
Esempio di una grande stanza da bagno padronale moderna con lavabo sottopiano, ante in stile shaker, ante bianche, top in marmo, vasca freestanding, doccia ad angolo, WC monopezzo, piastrelle bianche, piastrelle in pietra, pareti bianche e pavimento in marmo
Esempio di una grande stanza da bagno padronale moderna con lavabo sottopiano, ante in stile shaker, ante bianche, top in marmo, vasca freestanding, doccia ad angolo, WC monopezzo, piastrelle bianche, piastrelle in pietra, pareti bianche e pavimento in marmo
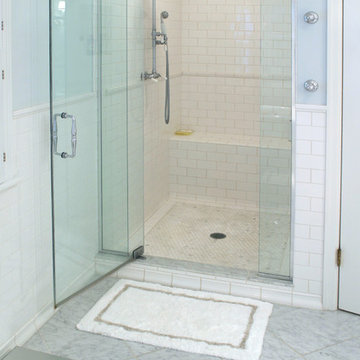
Esempio di una grande stanza da bagno padronale stile americano con lavabo sottopiano, ante con bugna sagomata, ante bianche, top in marmo, vasca freestanding, doccia ad angolo, piastrelle bianche, piastrelle in pietra e pareti blu
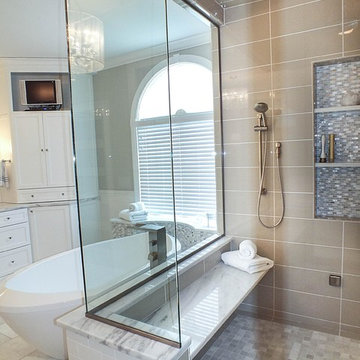
Photos by Gwendolyn Lanstrum
Ispirazione per una grande stanza da bagno padronale moderna con ante bianche, vasca freestanding, doccia ad angolo, piastrelle grigie, piastrelle in ceramica, pareti grigie e pavimento con piastrelle in ceramica
Ispirazione per una grande stanza da bagno padronale moderna con ante bianche, vasca freestanding, doccia ad angolo, piastrelle grigie, piastrelle in ceramica, pareti grigie e pavimento con piastrelle in ceramica
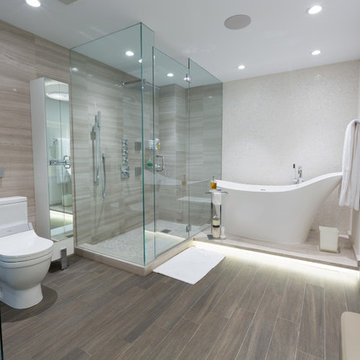
Esempio di una grande stanza da bagno padronale minimalista con ante lisce, ante bianche, vasca giapponese, doccia ad angolo, WC monopezzo, piastrelle bianche, piastrelle a mosaico, pareti bianche, pavimento in gres porcellanato, lavabo a bacinella, top in quarzo composito, pavimento grigio e porta doccia a battente
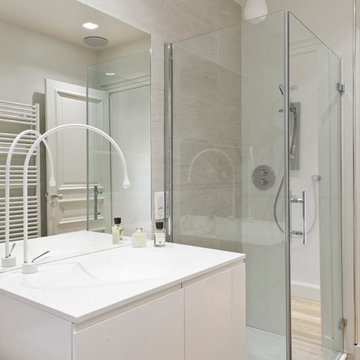
Foto di una stanza da bagno padronale contemporanea di medie dimensioni con lavabo integrato, ante lisce, ante bianche, doccia ad angolo, pavimento in legno massello medio e pareti grigie
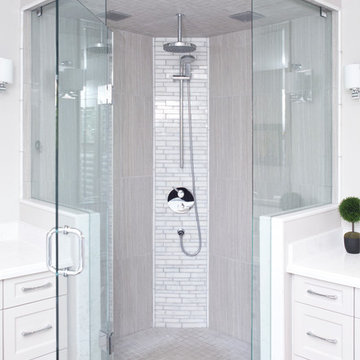
Livi Shaw Photography
Immagine di una stanza da bagno chic con ante in stile shaker, ante bianche, doccia ad angolo e piastrelle grigie
Immagine di una stanza da bagno chic con ante in stile shaker, ante bianche, doccia ad angolo e piastrelle grigie
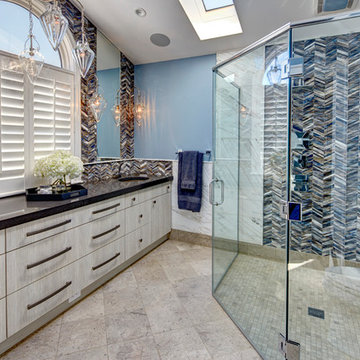
Esempio di una stanza da bagno padronale stile marinaro di medie dimensioni con lavabo sottopiano, ante lisce, ante bianche, top in quarzo composito, doccia ad angolo, WC monopezzo, piastrelle blu, piastrelle di vetro, pareti blu e pavimento in pietra calcarea

SDH Studio - Architecture and Design
Location: Golden Beach, Florida, USA
Overlooking the canal in Golden Beach 96 GB was designed around a 27 foot triple height space that would be the heart of this home. With an emphasis on the natural scenery, the interior architecture of the house opens up towards the water and fills the space with natural light and greenery.
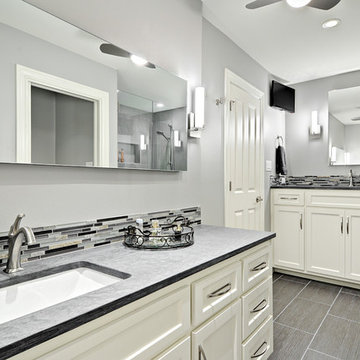
C.L. Fry Photography
Idee per una piccola stanza da bagno classica con lavabo sottopiano, ante con bugna sagomata, ante bianche, top in quarzite, piastrelle grigie, piastrelle in ceramica, pareti grigie, pavimento in gres porcellanato e doccia ad angolo
Idee per una piccola stanza da bagno classica con lavabo sottopiano, ante con bugna sagomata, ante bianche, top in quarzite, piastrelle grigie, piastrelle in ceramica, pareti grigie, pavimento in gres porcellanato e doccia ad angolo
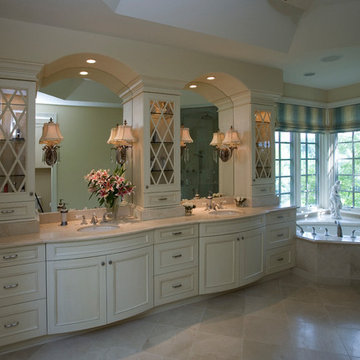
Photography by Linda Oyama Bryan. http://pickellbuilders.com. Elegant Master Bath with tray ceiling, vintage white painted cabinetry, Crema Marfil countertops and limestone tiled floors.

Immagine di una stanza da bagno con doccia tradizionale di medie dimensioni con ante in stile shaker, ante bianche, doccia ad angolo, WC a due pezzi, piastrelle grigie, piastrelle bianche, piastrelle di marmo, pareti grigie, pavimento in vinile, lavabo sottopiano, top in quarzite, pavimento grigio e porta doccia a battente
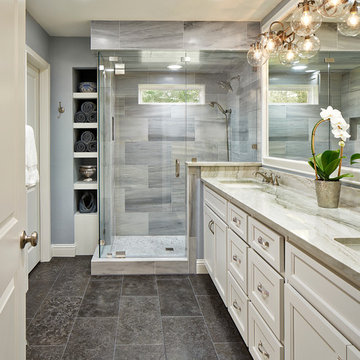
Esempio di una stanza da bagno padronale tradizionale con ante con riquadro incassato, ante bianche, doccia ad angolo, piastrelle marroni, piastrelle grigie, pareti blu, lavabo sottopiano e porta doccia a battente

Guest bath
Immagine di una piccola stanza da bagno con doccia contemporanea con ante con riquadro incassato, ante bianche, doccia ad angolo, WC monopezzo, pareti gialle, lavabo sottopiano, pavimento multicolore, porta doccia a battente, un lavabo, mobile bagno incassato, piastrelle bianche, piastrelle in gres porcellanato, pavimento in gres porcellanato, top in quarzo composito e top multicolore
Immagine di una piccola stanza da bagno con doccia contemporanea con ante con riquadro incassato, ante bianche, doccia ad angolo, WC monopezzo, pareti gialle, lavabo sottopiano, pavimento multicolore, porta doccia a battente, un lavabo, mobile bagno incassato, piastrelle bianche, piastrelle in gres porcellanato, pavimento in gres porcellanato, top in quarzo composito e top multicolore

Санузел.
Ispirazione per una piccola stanza da bagno con doccia design con ante lisce, ante bianche, doccia ad angolo, WC sospeso, piastrelle multicolore, piastrelle in gres porcellanato, pareti multicolore, pavimento in gres porcellanato, lavabo sospeso, top in superficie solida, pavimento bianco, porta doccia a battente, top bianco, lavanderia, un lavabo e mobile bagno sospeso
Ispirazione per una piccola stanza da bagno con doccia design con ante lisce, ante bianche, doccia ad angolo, WC sospeso, piastrelle multicolore, piastrelle in gres porcellanato, pareti multicolore, pavimento in gres porcellanato, lavabo sospeso, top in superficie solida, pavimento bianco, porta doccia a battente, top bianco, lavanderia, un lavabo e mobile bagno sospeso

Both of these bathrooms have a very eclectic vibe. They stand out in their own way, one with bold patterns, and one with drastic elegant features. In the master bath we used a Carrera marble for the counter top, and utilized the same marble for the shower seat and the shower dam. On the vanity we used a square undermount sink, topped with a Moen faucet in an 8 inch spread. Under the countertop sits a clean, white painted raised panel cabinet with drawers to match. However, the true feature is the mosaic 2x2 hexagon pattern mosaic Carrera marble back splash. Choosing to tile the entire wall made the small vanity a true feature in the space.
Another feature is the gorgeous shower, utilizing the same 2x2 mosaic marble on the top 1/3, and the shower floor. A 4x12 beveled subway tile was used on the majority of the shower wall. Matching the chrome features, we used a Moen faucet with a standard shower head, hand shower on a rail, and a wall mounted transfer valve. A simple shower niche with a 16” top portion, and a small 3” lower, with the Carrera marble insert to separate them. The flooring is a specially designed 6x16 matte finish porcelain tile, laid in a herringbone pattern for form and function in this small but elegant master bath.
The guest bathroom boasts a brand new shower and tub combo reaching all the way up. What use to be a tub with drywall, is now a classic fabric looking 12x24 commercially rated porcelain tile. Including the window, so it can be used as its own shower niche of sorts. Yet again we offered a standard shower, and hand shower combination, but with a transfer valve connected to the shower head. We used our pride and joy, the floated shower and paired it with a shorter 15 inch tub height, to keep the water in, but offer an easier entrance to the shower area. The flooring is again a feature unto itself with the 20x20 varied patterned tile that matches the fabric tile of the shower space. A vanity that mimics the master bathroom including the square undermount sink, the chrome Moen faucet in an 8 inch spread, and the pulls on the cabinet doors, and knobs on the drawers.

Who doesn’t love a clean classic modern style bathroom? I find a white bathroom always looks fresh, light, and most importantly, clean.
The existing bathroom layout was kept with minimal layout changes such as relocating the entrance to the walk-in closet which created more wall space for the vanity.
The existing privacy room for the toilet was kept as-is since the ensuite is an open concept.
Incorporated a larger custom walk-in shower with a bench and niche, and a freestanding soaker bathtub in front of the window.
When you are creating a modern design using mostly white finishes, such as you see here, you need to be strategic and intentional with the use of textures. The cabinetry is a flat white painted surface in Benjamin Moore’s Chantilly Lace, therefore when selecting the tiles for the shower, we opted for a geometric three-dimensional polished tile to contrast the flat texture found on the vanity.
Designed a feature wall in wood accent between the bathtub and primary bedroom. Allows for a beautiful visual separation between both spaces.
Adding matte black faucets and fixtures creates a bold accent. Carrying through the black finish on the shower frame and hardware carries this beautiful detail across all areas of the ensuite. It is distributed and dispersed evenly across the entire design.

Complete remodel of Master Bathroom
Esempio di una stanza da bagno padronale design di medie dimensioni con ante in stile shaker, ante bianche, vasca freestanding, doccia ad angolo, WC a due pezzi, piastrelle bianche, piastrelle in gres porcellanato, pareti bianche, pavimento in gres porcellanato, lavabo sottopiano, top in marmo, pavimento bianco, porta doccia scorrevole, top bianco, nicchia, due lavabi, mobile bagno freestanding e soffitto a volta
Esempio di una stanza da bagno padronale design di medie dimensioni con ante in stile shaker, ante bianche, vasca freestanding, doccia ad angolo, WC a due pezzi, piastrelle bianche, piastrelle in gres porcellanato, pareti bianche, pavimento in gres porcellanato, lavabo sottopiano, top in marmo, pavimento bianco, porta doccia scorrevole, top bianco, nicchia, due lavabi, mobile bagno freestanding e soffitto a volta

Large Owner’s bathroom and closet renovation in West Chester PA. These clients wanted to redesign the bathroom with 2 closets into a new bathroom space with one large closet. We relocated the toilet to accommodate for a hallway to the bath leading past the newly enlarged closet. Everything about the new bath turned out great; from the frosted glass toilet room pocket door to the nickel gap wall treatment at the vanity. The tiled shower is spacious with bench seat, shampoo niche, rain head, and frameless glass. The custom finished double barn doors to the closet look awesome. The floors were done in Luxury Vinyl and look great along with being durable and waterproof. New trims, lighting, and a fresh paint job finish the look.
Stanze da Bagno con ante bianche e doccia ad angolo - Foto e idee per arredare
6