Stanze da Bagno con ante beige e WC monopezzo - Foto e idee per arredare
Filtra anche per:
Budget
Ordina per:Popolari oggi
141 - 160 di 4.006 foto
1 di 3
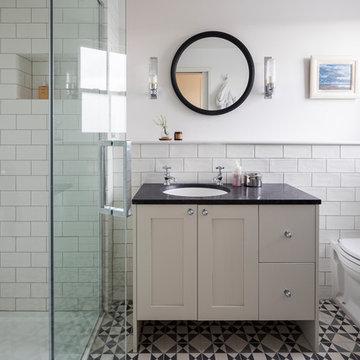
Foto di una stanza da bagno con doccia classica con ante in stile shaker, ante beige, doccia alcova, WC monopezzo, piastrelle bianche, piastrelle diamantate, pareti bianche, pavimento in cementine, lavabo sottopiano, pavimento multicolore e porta doccia a battente
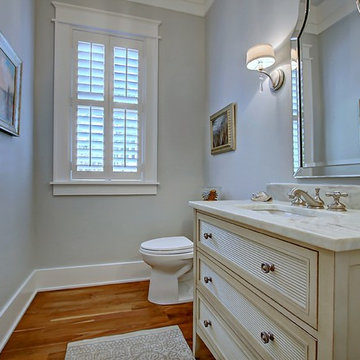
Designed in conjunction with Vinyet Architecture for homeowners who love the outdoors, this custom home flows smoothly from inside to outside with large doors that extends the living area out to a covered porch, hugging an oak tree. It also has a front porch and a covered path leading from the garage to the mud room and side entry. The two car garage features unique designs made to look more like a historic carriage home. The garage is directly linked to the master bedroom and bonus room. The interior has many high end details and features walnut flooring, built-in shelving units and an open cottage style kitchen dressed in ship lap siding and luxury appliances. We worked with Krystine Edwards Design on the interiors and incorporated products from Ferguson, Victoria + Albert, Landrum Tables, Circa Lighting
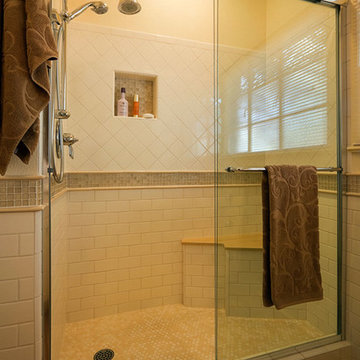
Photography by Jeffrey Volker
Esempio di una piccola stanza da bagno con doccia classica con lavabo sottopiano, ante in stile shaker, ante beige, top in quarzo composito, doccia alcova, WC monopezzo, piastrelle bianche, piastrelle diamantate, pareti beige e parquet chiaro
Esempio di una piccola stanza da bagno con doccia classica con lavabo sottopiano, ante in stile shaker, ante beige, top in quarzo composito, doccia alcova, WC monopezzo, piastrelle bianche, piastrelle diamantate, pareti beige e parquet chiaro
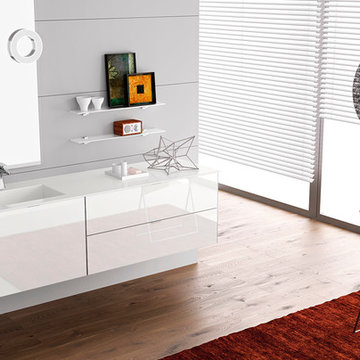
An eye catching collection astonishing for the wise combination of pure lines and glass lightness. Geometry and shapes full of light dress the bathroom without any tinsel for combinations matching with any kind of space. 43 colours available for a result which never goes unobserved.
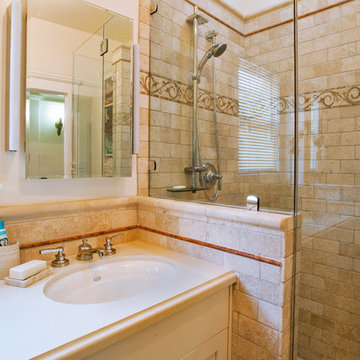
My client wanted to be sure that her new kitchen was designed in keeping with her homes great craftsman detail. We did just that while giving her a “modern” kitchen. Windows over the sink were enlarged, and a tiny half bath and laundry closet were added tucked away from sight. We had trim customized to match the existing. Cabinets and shelving were added with attention to detail. An elegant bathroom with a new tiled shower replaced the old bathroom with tub.
Ramona d'Viola
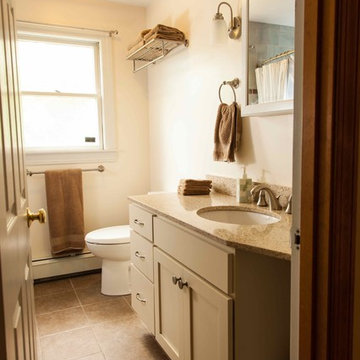
This family bath also serves as a guest bath and was renovated at the same as the kitchen and dining room addition. All of the surfaces are eco-friendly, hypo-allergenic, safe and clean. Made of recycled glass, VOC paints and cabinetry, this bathroom is an oasis for a healthy home.
Green Home Remodel – Clean and Green on a Budget – with Flair
Dan Cutrona Photography
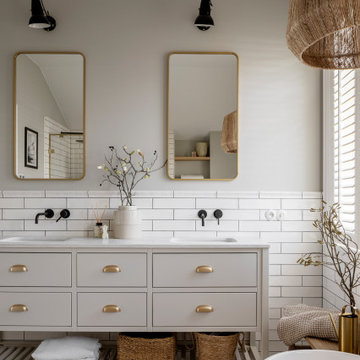
Ispirazione per una stanza da bagno padronale eclettica con ante in stile shaker, ante beige, vasca freestanding, doccia a filo pavimento, WC monopezzo, pareti beige, pavimento in travertino, lavabo sottopiano, top in marmo, pavimento beige, doccia aperta, top bianco, due lavabi e mobile bagno incassato
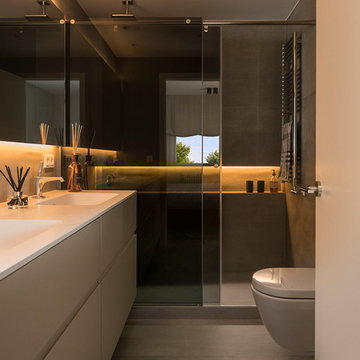
Proyecto realizado por Meritxell Ribé - The Room Studio
Construcción: The Room Work
Fotografías: Mauricio Fuertes
Immagine di una stanza da bagno padronale minimal di medie dimensioni con consolle stile comò, ante beige, zona vasca/doccia separata, WC monopezzo, pareti beige, pavimento con piastrelle in ceramica, lavabo rettangolare e porta doccia scorrevole
Immagine di una stanza da bagno padronale minimal di medie dimensioni con consolle stile comò, ante beige, zona vasca/doccia separata, WC monopezzo, pareti beige, pavimento con piastrelle in ceramica, lavabo rettangolare e porta doccia scorrevole
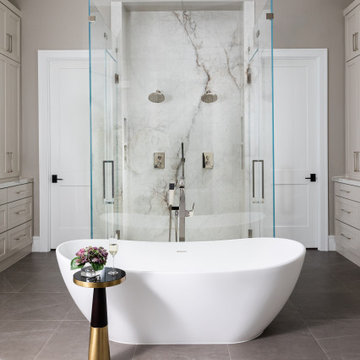
Expansive yet cozy Primary Bathroom - ample storage and countertop space - huge glass enclosed shower - His and hers sinks - double door entry to massive shower - the etched glass chandelier over the tub closes the deal for sure!!
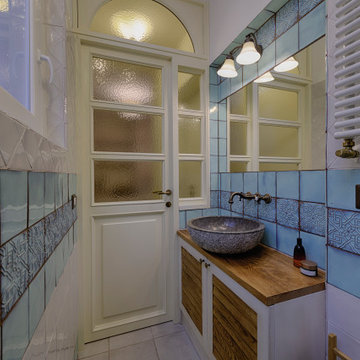
Mobili su misura realizzati dalla falegnameria La Linea di Castello
https://www.lalineadicastello.com/
https://www.houzz.it/pro/lalineadicastello/la-linea-di-castello
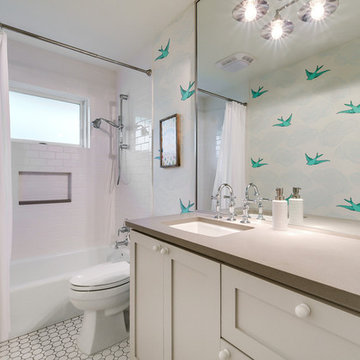
Foto di una stanza da bagno con doccia country con ante in stile shaker, ante beige, vasca ad alcova, vasca/doccia, WC monopezzo, piastrelle bianche, pareti bianche, lavabo sottopiano, pavimento multicolore, doccia con tenda e top marrone
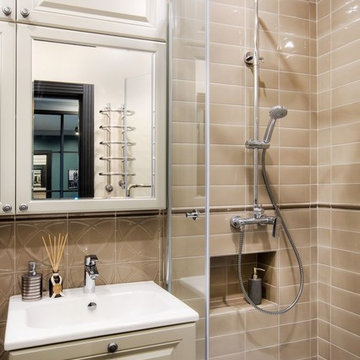
дизайнер Александра Никулина, фотограф Дмитрий Каллисто
Immagine di una piccola stanza da bagno con doccia classica con ante con bugna sagomata, ante beige, doccia ad angolo, porta doccia a battente, WC monopezzo, piastrelle grigie, piastrelle in ceramica, pareti grigie, pavimento in gres porcellanato e lavabo sospeso
Immagine di una piccola stanza da bagno con doccia classica con ante con bugna sagomata, ante beige, doccia ad angolo, porta doccia a battente, WC monopezzo, piastrelle grigie, piastrelle in ceramica, pareti grigie, pavimento in gres porcellanato e lavabo sospeso
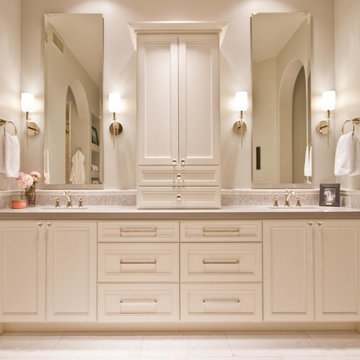
jack london photography
Esempio di una grande stanza da bagno padronale classica con ante con riquadro incassato, ante beige, vasca da incasso, doccia alcova, WC monopezzo, piastrelle beige, piastrelle a mosaico, pareti beige, pavimento in gres porcellanato, lavabo da incasso e top in quarzo composito
Esempio di una grande stanza da bagno padronale classica con ante con riquadro incassato, ante beige, vasca da incasso, doccia alcova, WC monopezzo, piastrelle beige, piastrelle a mosaico, pareti beige, pavimento in gres porcellanato, lavabo da incasso e top in quarzo composito
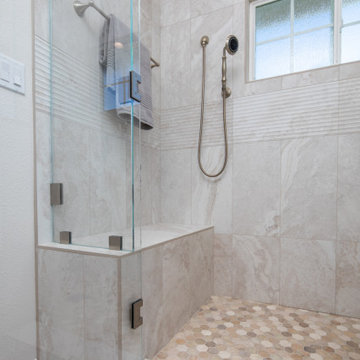
Neutral bathroom tile and color tones. Drop-in bathtub - large transitional primary master bathroom beige tile and stone tile marble floor drop-in bathtub idea with detailed shaker cabinets, linen finish cabinets, an undermount sink, marble countertops, beige walls and quartzite countertops
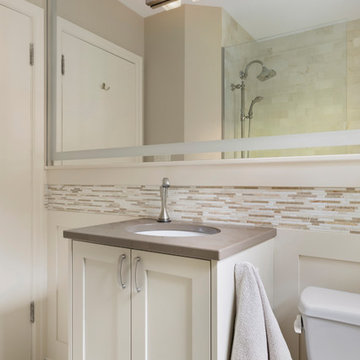
Our client has a wonderful 1940's home in South Minneapolis. While the home has lots of charm, the tiny main level bathroom was in need of a remodel. We removed the tub/shower and created a curb-less shower to remove as many visual barriers as possible. We created a custom vanity that was more shallow than average in order to maximize the walking space within the bathroom. A simple glass panel from floor to ceiling keeps the water in the shower. The tile backsplash from the vanity area runs all the way around the bathroom as an added detail and also allowed us to have protection from the water at the vanity without taking up precious countertop space. We reused the original light fixture and added a frosted band around the mirror for an extra touch.
Photos by Spacecrafting Photography
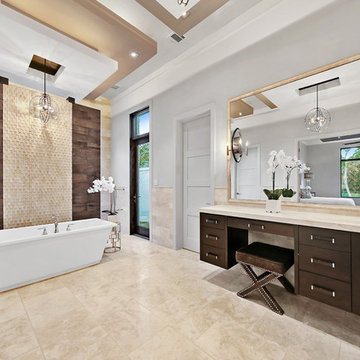
hill country contemporary house designed by oscar e flores design studio in cordillera ranch on a 14 acre property
Immagine di una grande stanza da bagno padronale chic con ante lisce, ante beige, vasca freestanding, vasca/doccia, WC monopezzo, piastrelle bianche, piastrelle in gres porcellanato, pareti bianche, pavimento in marmo, lavabo da incasso, top in marmo, pavimento beige e doccia aperta
Immagine di una grande stanza da bagno padronale chic con ante lisce, ante beige, vasca freestanding, vasca/doccia, WC monopezzo, piastrelle bianche, piastrelle in gres porcellanato, pareti bianche, pavimento in marmo, lavabo da incasso, top in marmo, pavimento beige e doccia aperta
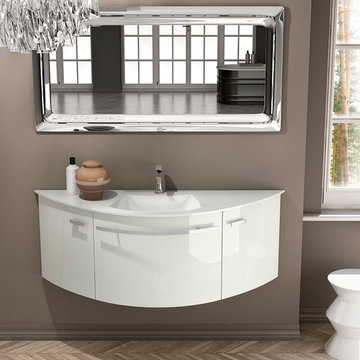
The bathroom is dressed with
fluid and windsome furnishing interpreting the space with elegance and functionality.
The curve and convex lines of the design are thought
to be adaptable to any kind of spaces making good use
even of the smallest room, for any kind of need.
Furthermore Latitudine provides infinte colours
and finishes matching combinations.
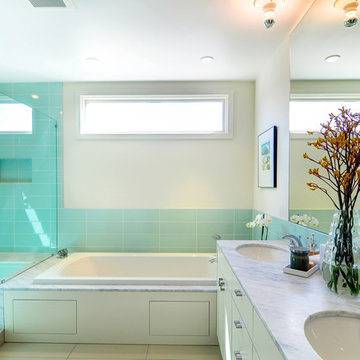
brett zamore design
Ispirazione per una stanza da bagno contemporanea con lavabo sottopiano, vasca da incasso, doccia ad angolo, WC monopezzo, ante lisce, ante beige, top in marmo, piastrelle blu e piastrelle in ceramica
Ispirazione per una stanza da bagno contemporanea con lavabo sottopiano, vasca da incasso, doccia ad angolo, WC monopezzo, ante lisce, ante beige, top in marmo, piastrelle blu e piastrelle in ceramica
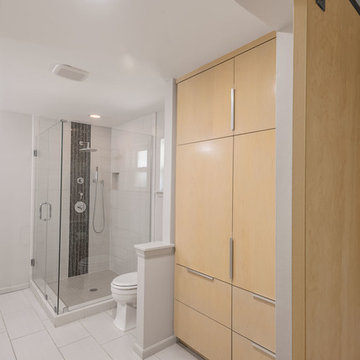
Foto di una piccola stanza da bagno padronale moderna con ante lisce, ante beige, zona vasca/doccia separata, WC monopezzo, piastrelle bianche, piastrelle di cemento, pareti grigie, pavimento con piastrelle in ceramica, lavabo da incasso, top in superficie solida, pavimento grigio e porta doccia a battente
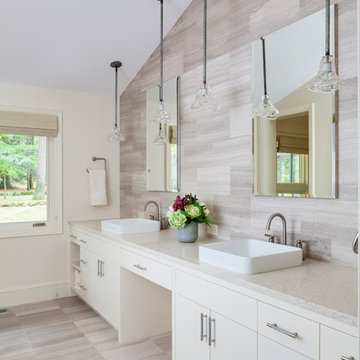
View of Master Bathroom
Esempio di una stanza da bagno padronale minimalista di medie dimensioni con ante lisce, ante beige, doccia alcova, WC monopezzo, piastrelle grigie, piastrelle in travertino, pareti beige, pavimento in travertino, lavabo a bacinella, top in quarzo composito, pavimento grigio e porta doccia a battente
Esempio di una stanza da bagno padronale minimalista di medie dimensioni con ante lisce, ante beige, doccia alcova, WC monopezzo, piastrelle grigie, piastrelle in travertino, pareti beige, pavimento in travertino, lavabo a bacinella, top in quarzo composito, pavimento grigio e porta doccia a battente
Stanze da Bagno con ante beige e WC monopezzo - Foto e idee per arredare
8