Stanze da Bagno con ante beige e top in laminato - Foto e idee per arredare
Filtra anche per:
Budget
Ordina per:Popolari oggi
41 - 60 di 401 foto
1 di 3
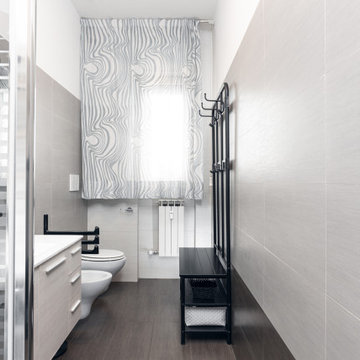
Committente: Studio Immobiliare GR Firenze. Ripresa fotografica: impiego obiettivo 20mm su pieno formato; macchina su treppiedi con allineamento ortogonale dell'inquadratura; impiego luce naturale esistente con l'ausilio di luci flash e luci continue 5400°K. Post-produzione: aggiustamenti base immagine; fusione manuale di livelli con differente esposizione per produrre un'immagine ad alto intervallo dinamico ma realistica; rimozione elementi di disturbo. Obiettivo commerciale: realizzazione fotografie di complemento ad annunci su siti web agenzia immobiliare; pubblicità su social network; pubblicità a stampa (principalmente volantini e pieghevoli).

Esempio di una stanza da bagno padronale moderna di medie dimensioni con ante lisce, ante beige, vasca ad alcova, doccia alcova, WC monopezzo, piastrelle bianche, piastrelle in ceramica, pareti bianche, pavimento con piastrelle in ceramica, lavabo sottopiano, top in laminato, pavimento marrone, porta doccia a battente, top bianco, nicchia, due lavabi, mobile bagno sospeso, soffitto a volta e pannellatura
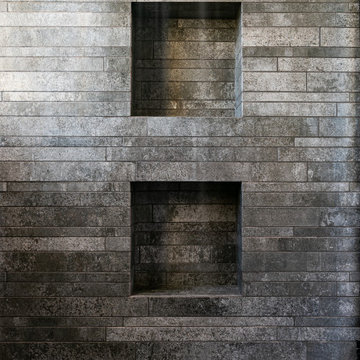
dietro il muro è presente uno scarico condominiale, quindi la nicchia che inizialmente doveva essere unica e larga è stata realizzata sdoppiandola in modo da potere sfruttare il massimo della profondità possibile.
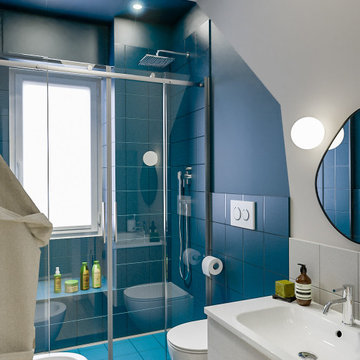
Liadesign
Ispirazione per una piccola stanza da bagno con doccia minimal con ante lisce, ante beige, doccia a filo pavimento, WC a due pezzi, piastrelle blu, piastrelle in gres porcellanato, pareti beige, lavabo integrato, top in laminato, porta doccia scorrevole, top beige, panca da doccia, un lavabo e mobile bagno sospeso
Ispirazione per una piccola stanza da bagno con doccia minimal con ante lisce, ante beige, doccia a filo pavimento, WC a due pezzi, piastrelle blu, piastrelle in gres porcellanato, pareti beige, lavabo integrato, top in laminato, porta doccia scorrevole, top beige, panca da doccia, un lavabo e mobile bagno sospeso
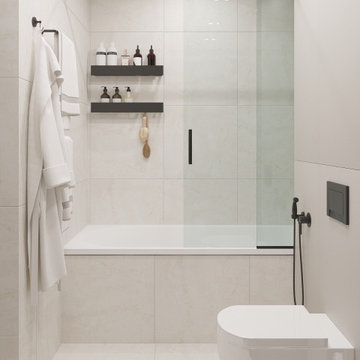
Ispirazione per una stanza da bagno padronale minimal di medie dimensioni con ante lisce, ante beige, vasca sottopiano, vasca/doccia, WC sospeso, piastrelle beige, piastrelle in gres porcellanato, pareti beige, pavimento in gres porcellanato, lavabo a bacinella, top in laminato, pavimento beige, porta doccia scorrevole, top beige, toilette, un lavabo e mobile bagno sospeso
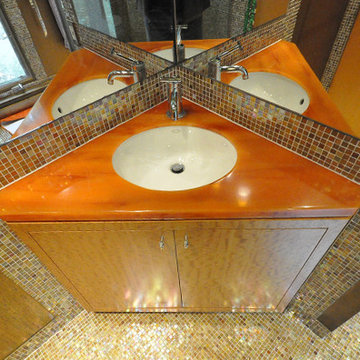
Foto di una piccola stanza da bagno con doccia boho chic con ante lisce, ante beige, doccia ad angolo, WC a due pezzi, piastrelle multicolore, piastrelle a mosaico, pareti multicolore, pavimento con piastrelle a mosaico, lavabo sottopiano, top in laminato, pavimento multicolore e porta doccia a battente
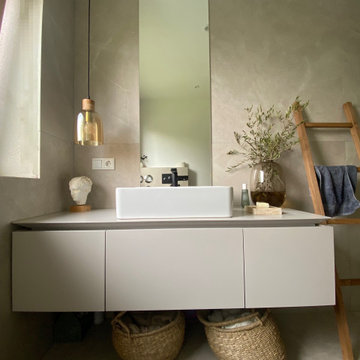
Esempio di una piccola stanza da bagno con doccia design con ante lisce, ante beige, doccia a filo pavimento, WC sospeso, piastrelle beige, piastrelle in ceramica, pareti bianche, pavimento con piastrelle in ceramica, lavabo a bacinella, top in laminato, pavimento beige, top beige, un lavabo e mobile bagno sospeso
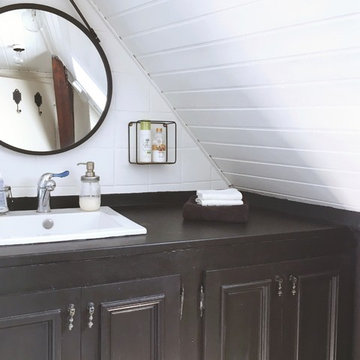
C'est un relooking de salle de bains pour des locataires qui souhaitaient mettre à leurs goûts cet espace qui était très sombre et vieillot en respectant un tout petit budget. Les rampants à la base marron, ont été repeints en blanc ainsi que tout le carrelage mural pour apporter plus de luminosité. Le meuble lavabo a été entièrement repeint . l'idée était de donner un esprit rétro vintage avec une dominante de blanc, noir, beige et le vert des plantes qui vient réveiller le tout. Côté baignoire, la tablette carrelée a été recouverte d'un tickets imitation carreaux de ciments.Le miroir barbier noir fait écho au noir du meuble lavabo et renforce le côté vintage .
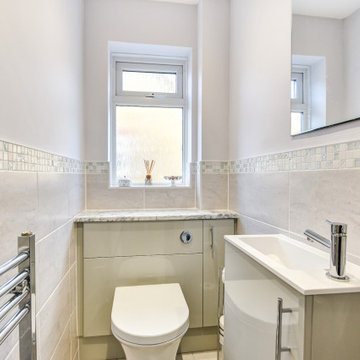
Warm Bathroom in Woodingdean, East Sussex
Designer Aron has created a simple design that works well across this family bathroom and cloakroom in Woodingdean.
The Brief
This Woodingdean client required redesign and rethink for a family bathroom and cloakroom. To keep things simple the design was to be replicated across both rooms, with ample storage to be incorporated into either space.
The brief was relatively simple.
A warm and homely design had to be accompanied by all standard bathroom inclusions.
Design Elements
To maximise storage space in the main bathroom the rear wall has been dedicated to storage. The ensure plenty of space for personal items fitted storage has been opted for, and Aron has specified a customised combination of units based upon the client’s storage requirements.
Earthy grey wall tiles combine nicely with a chosen mosaic tile, which wraps around the entire room and cloakroom space.
Chrome brassware from Vado and Puraflow are used on the semi-recessed basin, as well as showering and bathing functions.
Special Inclusions
The furniture was a key element of this project.
It is primarily for storage, but in terms of design it has been chosen in this Light Grey Gloss finish to add a nice warmth to the family bathroom. By opting for fitted furniture it meant that a wall-to-wall appearance could be incorporated into the design, as well as a custom combination of units.
Atop the furniture, Aron has used a marble effect laminate worktop which ties in nicely with the theme of the space.
Project Highlight
As mentioned the cloakroom utilises the same design, with the addition of a small cloakroom storage unit and sink from Deuco.
Tile choices have also been replicated in this room to half-height. The mosaic tiles particularly look great here as they catch the light through the window.
The End Result
The result is a project that delivers upon the brief, with warm and homely tile choices and plenty of storage across the two rooms.
If you are thinking of a bathroom transformation, discover how our design team can create a new bathroom space that will tick all of your boxes. Arrange a free design appointment in showroom or online today.
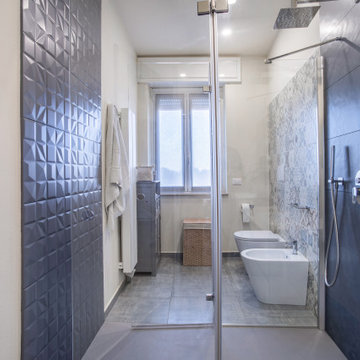
Ristrutturazione completa appartamento da 90mq
Ispirazione per una stanza da bagno con doccia design di medie dimensioni con ante lisce, ante beige, doccia a filo pavimento, WC a due pezzi, piastrelle bianche, piastrelle a mosaico, pareti bianche, pavimento in gres porcellanato, lavabo da incasso, top in laminato, pavimento grigio, porta doccia a battente, top bianco, un lavabo, mobile bagno sospeso e soffitto ribassato
Ispirazione per una stanza da bagno con doccia design di medie dimensioni con ante lisce, ante beige, doccia a filo pavimento, WC a due pezzi, piastrelle bianche, piastrelle a mosaico, pareti bianche, pavimento in gres porcellanato, lavabo da incasso, top in laminato, pavimento grigio, porta doccia a battente, top bianco, un lavabo, mobile bagno sospeso e soffitto ribassato
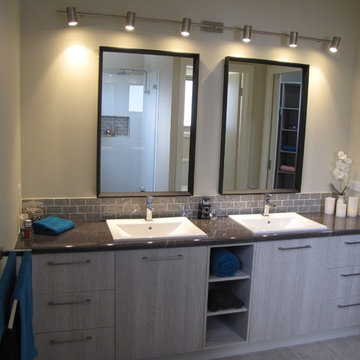
Esempio di una stanza da bagno padronale minimal di medie dimensioni con ante in stile shaker, ante beige, doccia aperta, WC monopezzo, piastrelle beige, pareti beige, pavimento con piastrelle in ceramica, lavabo da incasso, top in laminato e piastrelle di vetro
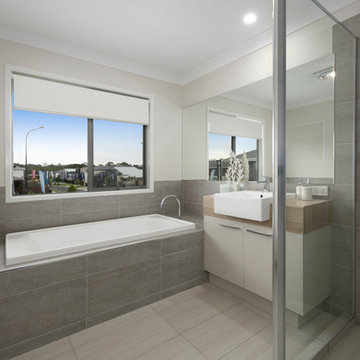
Main Bathroom in Sacramento 32
Immagine di una grande stanza da bagno padronale moderna con ante con riquadro incassato, ante beige, piastrelle grigie, piastrelle in ceramica, pareti beige, pavimento con piastrelle in ceramica, lavabo integrato, top in laminato, pavimento beige e porta doccia a battente
Immagine di una grande stanza da bagno padronale moderna con ante con riquadro incassato, ante beige, piastrelle grigie, piastrelle in ceramica, pareti beige, pavimento con piastrelle in ceramica, lavabo integrato, top in laminato, pavimento beige e porta doccia a battente
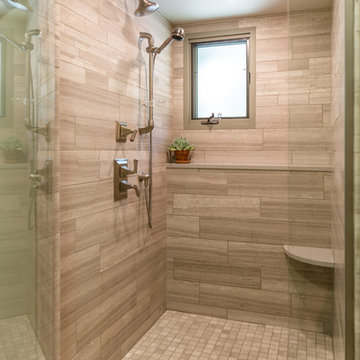
Lowell Custom Homes, Lake Geneva, WI.
Lower Bath remodel, walk win shower detailed tile treatment, seat and ledge.
CB Wilson Interiors
Bella Tile & Stone
Victoria McHugh Photography
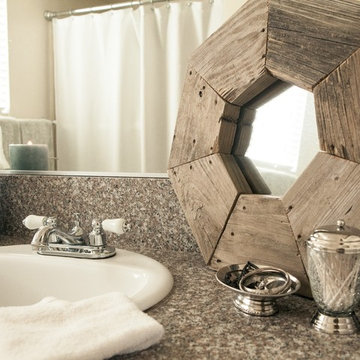
Interior Designer: design by Christina Perry. Photographer: Kat Tuohy Photography.
Immagine di una stanza da bagno shabby-chic style di medie dimensioni con ante beige, vasca ad alcova, doccia alcova, WC a due pezzi, pareti beige, lavabo da incasso, top in laminato, doccia con tenda e top multicolore
Immagine di una stanza da bagno shabby-chic style di medie dimensioni con ante beige, vasca ad alcova, doccia alcova, WC a due pezzi, pareti beige, lavabo da incasso, top in laminato, doccia con tenda e top multicolore
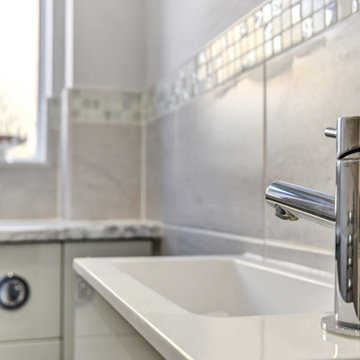
Warm Bathroom in Woodingdean, East Sussex
Designer Aron has created a simple design that works well across this family bathroom and cloakroom in Woodingdean.
The Brief
This Woodingdean client required redesign and rethink for a family bathroom and cloakroom. To keep things simple the design was to be replicated across both rooms, with ample storage to be incorporated into either space.
The brief was relatively simple.
A warm and homely design had to be accompanied by all standard bathroom inclusions.
Design Elements
To maximise storage space in the main bathroom the rear wall has been dedicated to storage. The ensure plenty of space for personal items fitted storage has been opted for, and Aron has specified a customised combination of units based upon the client’s storage requirements.
Earthy grey wall tiles combine nicely with a chosen mosaic tile, which wraps around the entire room and cloakroom space.
Chrome brassware from Vado and Puraflow are used on the semi-recessed basin, as well as showering and bathing functions.
Special Inclusions
The furniture was a key element of this project.
It is primarily for storage, but in terms of design it has been chosen in this Light Grey Gloss finish to add a nice warmth to the family bathroom. By opting for fitted furniture it meant that a wall-to-wall appearance could be incorporated into the design, as well as a custom combination of units.
Atop the furniture, Aron has used a marble effect laminate worktop which ties in nicely with the theme of the space.
Project Highlight
As mentioned the cloakroom utilises the same design, with the addition of a small cloakroom storage unit and sink from Deuco.
Tile choices have also been replicated in this room to half-height. The mosaic tiles particularly look great here as they catch the light through the window.
The End Result
The result is a project that delivers upon the brief, with warm and homely tile choices and plenty of storage across the two rooms.
If you are thinking of a bathroom transformation, discover how our design team can create a new bathroom space that will tick all of your boxes. Arrange a free design appointment in showroom or online today.
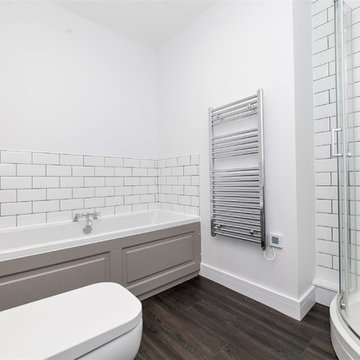
Esempio di una piccola stanza da bagno per bambini design con ante in stile shaker, ante beige, vasca da incasso, doccia ad angolo, WC monopezzo, piastrelle bianche, piastrelle in ceramica, pareti grigie, parquet scuro, lavabo da incasso, top in laminato, pavimento marrone, porta doccia scorrevole e top beige
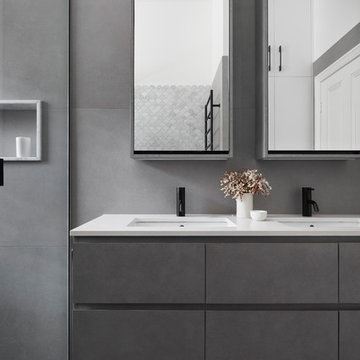
Tom Roe
Ispirazione per una stanza da bagno con doccia minimal di medie dimensioni con vasca freestanding, WC monopezzo, piastrelle multicolore, pareti bianche, pavimento in gres porcellanato, pavimento grigio, porta doccia a battente, ante lisce, ante beige, doccia aperta, piastrelle di ciottoli, lavabo integrato, top in laminato e top bianco
Ispirazione per una stanza da bagno con doccia minimal di medie dimensioni con vasca freestanding, WC monopezzo, piastrelle multicolore, pareti bianche, pavimento in gres porcellanato, pavimento grigio, porta doccia a battente, ante lisce, ante beige, doccia aperta, piastrelle di ciottoli, lavabo integrato, top in laminato e top bianco
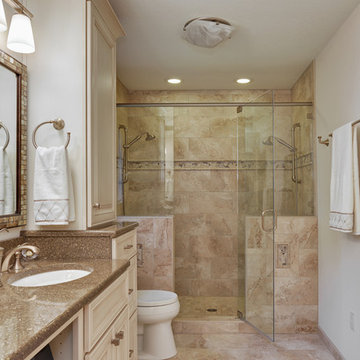
This bathroom was designed for a couple that wanted a more accommodating space for their needs. The tub was never used, the shower was small and poorly placed, cabinet storage was minimal, and overall the bathroom was dark and outdated. By eliminating the tub, we were able to use that space for a large walk in shower with multiple shower heads, recessed storage niches and a seat. This also allowed for the old shower location to be utilized for additional cabinetry. The vanity space went from a single person space, to an area that has his and her sinks, and individual storage towers and drawers. High end materials such as Cambria countertops, custom Seville cabinetry, porcelain tile, and brushed bronze Kohler fixtures were used to compliment the style of this Nagawicka lake home. The finishes that were selected, along with a new lighting plan, made the bathroom feel much more spacious and bright. Overall this bathroom is now more elegant and efficient to suit the customer's lifestyle.
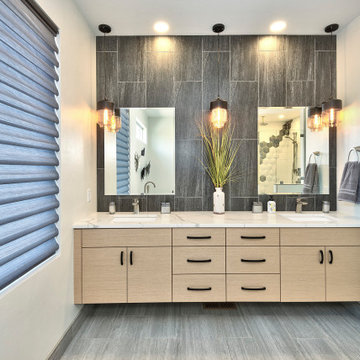
Foto di una grande stanza da bagno padronale contemporanea con ante lisce, ante beige, vasca freestanding, doccia alcova, WC a due pezzi, piastrelle marroni, piastrelle in ardesia, pareti bianche, pavimento in ardesia, lavabo sottopiano, top in laminato, pavimento grigio, porta doccia a battente e top bianco
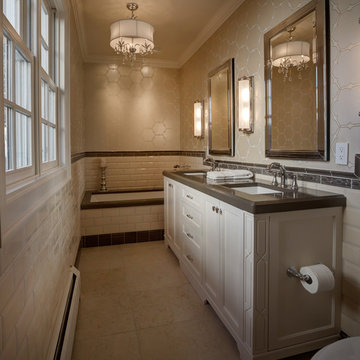
Surround Sound within the shower
Immagine di una stanza da bagno padronale contemporanea di medie dimensioni con lavabo sottopiano, ante in stile shaker, ante beige, top in laminato, vasca da incasso, doccia doppia, WC a due pezzi, piastrelle beige, piastrelle in ceramica, pareti beige e pavimento con piastrelle in ceramica
Immagine di una stanza da bagno padronale contemporanea di medie dimensioni con lavabo sottopiano, ante in stile shaker, ante beige, top in laminato, vasca da incasso, doccia doppia, WC a due pezzi, piastrelle beige, piastrelle in ceramica, pareti beige e pavimento con piastrelle in ceramica
Stanze da Bagno con ante beige e top in laminato - Foto e idee per arredare
3