Stanze da Bagno con ante beige e top beige - Foto e idee per arredare
Filtra anche per:
Budget
Ordina per:Popolari oggi
101 - 120 di 2.621 foto
1 di 3

This tiny home has utilized space-saving design and put the bathroom vanity in the corner of the bathroom. Natural light in addition to track lighting makes this vanity perfect for getting ready in the morning. Triangle corner shelves give an added space for personal items to keep from cluttering the wood counter. This contemporary, costal Tiny Home features a bathroom with a shower built out over the tongue of the trailer it sits on saving space and creating space in the bathroom. This shower has it's own clear roofing giving the shower a skylight. This allows tons of light to shine in on the beautiful blue tiles that shape this corner shower. Stainless steel planters hold ferns giving the shower an outdoor feel. With sunlight, plants, and a rain shower head above the shower, it is just like an outdoor shower only with more convenience and privacy. The curved glass shower door gives the whole tiny home bathroom a bigger feel while letting light shine through to the rest of the bathroom. The blue tile shower has niches; built-in shower shelves to save space making your shower experience even better. The bathroom door is a pocket door, saving space in both the bathroom and kitchen to the other side. The frosted glass pocket door also allows light to shine through.
This Tiny Home has a unique shower structure that points out over the tongue of the tiny house trailer. This provides much more room to the entire bathroom and centers the beautiful shower so that it is what you see looking through the bathroom door. The gorgeous blue tile is hit with natural sunlight from above allowed in to nurture the ferns by way of clear roofing. Yes, there is a skylight in the shower and plants making this shower conveniently located in your bathroom feel like an outdoor shower. It has a large rounded sliding glass door that lets the space feel open and well lit. There is even a frosted sliding pocket door that also lets light pass back and forth. There are built-in shelves to conserve space making the shower, bathroom, and thus the tiny house, feel larger, open and airy.
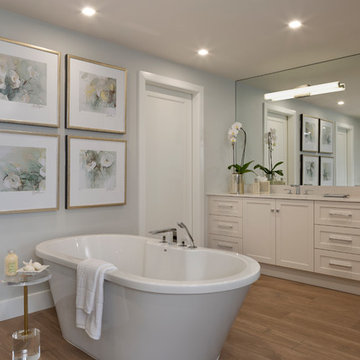
Lori Hamilton
Foto di una stanza da bagno padronale stile marino con ante in stile shaker, vasca freestanding, pareti grigie, pavimento in legno massello medio, lavabo sottopiano, ante beige e top beige
Foto di una stanza da bagno padronale stile marino con ante in stile shaker, vasca freestanding, pareti grigie, pavimento in legno massello medio, lavabo sottopiano, ante beige e top beige
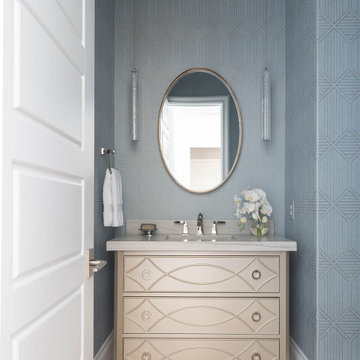
From foundation pour to welcome home pours, we loved every step of this residential design. This home takes the term “bringing the outdoors in” to a whole new level! The patio retreats, firepit, and poolside lounge areas allow generous entertaining space for a variety of activities.
Coming inside, no outdoor view is obstructed and a color palette of golds, blues, and neutrals brings it all inside. From the dramatic vaulted ceiling to wainscoting accents, no detail was missed.
The master suite is exquisite, exuding nothing short of luxury from every angle. We even brought luxury and functionality to the laundry room featuring a barn door entry, island for convenient folding, tiled walls for wet/dry hanging, and custom corner workspace – all anchored with fabulous hexagon tile.
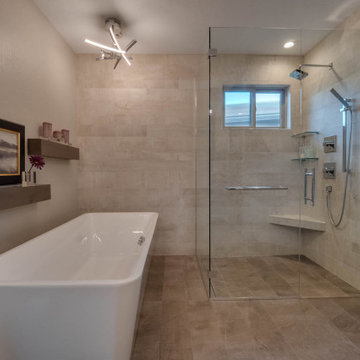
Foto di una stanza da bagno padronale minimal di medie dimensioni con ante lisce, ante beige, vasca freestanding, doccia a filo pavimento, WC monopezzo, piastrelle beige, piastrelle in ceramica, pareti beige, pavimento con piastrelle in ceramica, lavabo sottopiano, top in quarzo composito, pavimento beige, porta doccia a battente e top beige
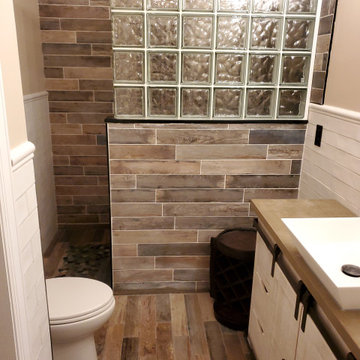
The Illusion of a Waterfall! Client requested a Spa-like/Zen-aesthetic ensuite bathroom with influences of Vintage Farmhouse. Many desires in a very small space. Working with her tile choices, I added a rustic-looking rain shower to create a cohesive design that affords a feeling of calm serenity. We also added the "waterfall" feel to the tiles and glass block for aestethic appeal.
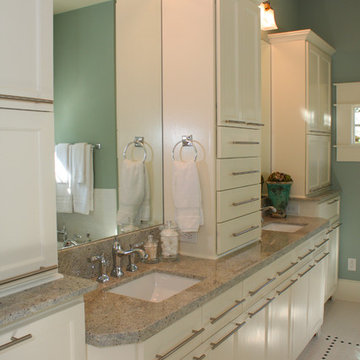
Esempio di una grande stanza da bagno padronale classica con ante lisce, ante beige, vasca da incasso, vasca/doccia, WC monopezzo, piastrelle bianche, piastrelle in ceramica, pareti blu, pavimento in gres porcellanato, lavabo da incasso, top piastrellato, pavimento beige, porta doccia a battente e top beige
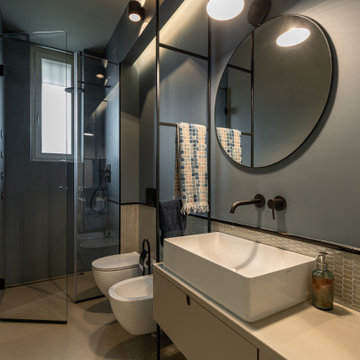
Ispirazione per una stanza da bagno con doccia minimalista con ante beige, doccia a filo pavimento, WC sospeso, piastrelle beige, pareti grigie, lavabo a bacinella, pavimento grigio, porta doccia a battente, top beige e un lavabo
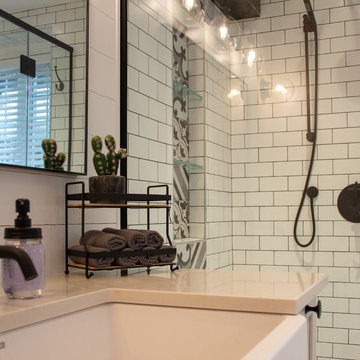
Ispirazione per una grande stanza da bagno con doccia country con ante in stile shaker, ante beige, doccia ad angolo, WC monopezzo, piastrelle bianche, piastrelle diamantate, pareti bianche, pavimento con piastrelle in ceramica, lavabo da incasso, top in quarzite, pavimento bianco, porta doccia a battente e top beige
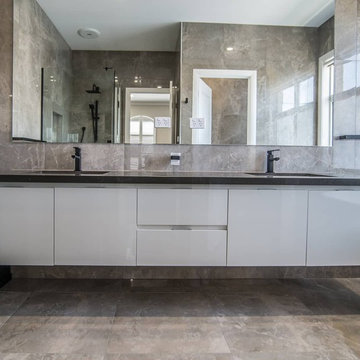
Idee per una grande stanza da bagno padronale contemporanea con ante lisce, ante beige, doccia ad angolo, piastrelle beige, piastrelle grigie, piastrelle bianche, pareti beige, lavabo integrato, top piastrellato, porta doccia a battente e top beige
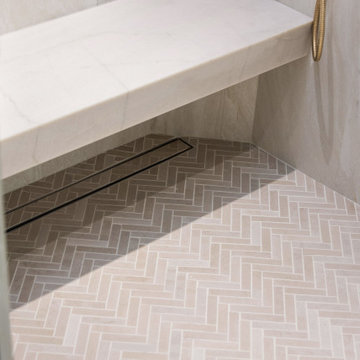
Ispirazione per una grande stanza da bagno padronale classica con ante in stile shaker, ante beige, vasca freestanding, doccia alcova, WC monopezzo, pavimento in travertino, lavabo sottopiano, top in quarzite, pavimento beige, porta doccia a battente, top beige, panca da doccia, due lavabi, mobile bagno incassato e soffitto in perlinato
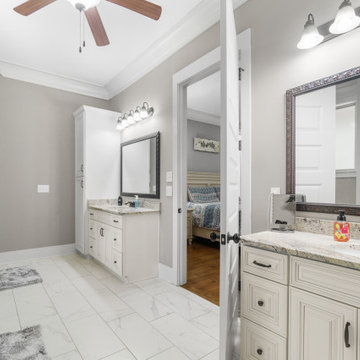
The dual vanities in the master bathroom of Arbor Creek. View House Plan THD-1389: https://www.thehousedesigners.com/plan/the-ingalls-1389
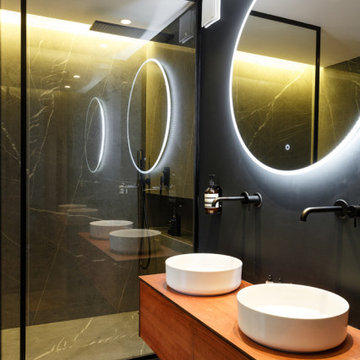
MCH a su donner une identité contemporaine au lieu, notamment via les jeux de couleurs noire et blanche, sans toutefois en renier l’héritage. Au sol, le parquet en point de Hongrie a été intégralement restauré tandis que des espaces de rangement sur mesure, laqués noir, ponctuent l’espace avec élégance. Une réalisation qui ne manque pas d’audace !
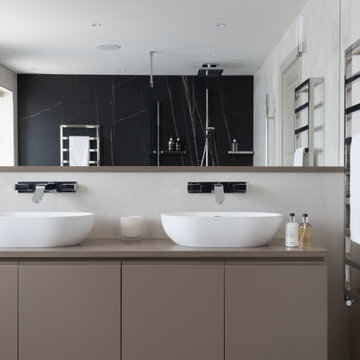
A bespoke double vanity unit with handle-less integrated storage below. The large wall mirror has de-mister pads behind to prevent the mirror steaming up. Wall mounted spouts and contemporary wall lights mounted onto the mirror add the perfect finishing touch
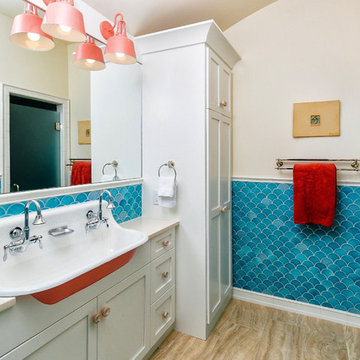
Foto di una stanza da bagno per bambini costiera con ante in stile shaker, ante beige, piastrelle blu, pareti beige, lavabo rettangolare, pavimento beige e top beige
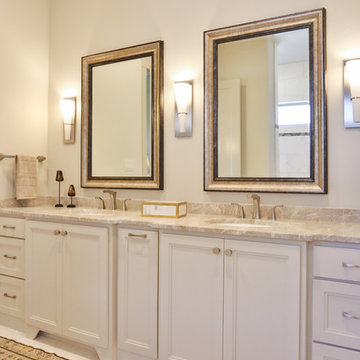
Master Bathroom in 2018 tour home. Features white tile floor, granite countertops, alder wood cabinets, walk in shower, and walk in closet.
Esempio di una grande stanza da bagno padronale chic con ante con riquadro incassato, ante beige, vasca freestanding, doccia ad angolo, WC a due pezzi, piastrelle bianche, piastrelle di cemento, pareti beige, pavimento in cementine, lavabo sottopiano, top in granito, pavimento bianco, doccia aperta e top beige
Esempio di una grande stanza da bagno padronale chic con ante con riquadro incassato, ante beige, vasca freestanding, doccia ad angolo, WC a due pezzi, piastrelle bianche, piastrelle di cemento, pareti beige, pavimento in cementine, lavabo sottopiano, top in granito, pavimento bianco, doccia aperta e top beige
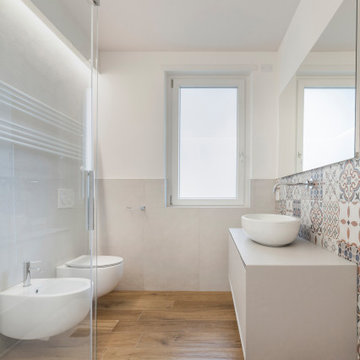
Idee per una grande stanza da bagno con doccia industriale con ante beige, doccia a filo pavimento, WC sospeso, piastrelle multicolore, piastrelle in gres porcellanato, pareti multicolore, pavimento in gres porcellanato, lavabo a bacinella, pavimento multicolore, porta doccia scorrevole, top beige, un lavabo e mobile bagno sospeso
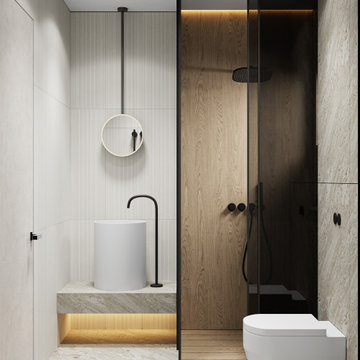
Immagine di una stanza da bagno con doccia design di medie dimensioni con mobile bagno sospeso, ante lisce, ante beige, doccia ad angolo, WC sospeso, piastrelle beige, piastrelle in gres porcellanato, pareti beige, pavimento in travertino, lavabo a bacinella, top in marmo, pavimento beige, porta doccia scorrevole, top beige, un lavabo e soffitto ribassato

Idee per una stanza da bagno con doccia classica di medie dimensioni con ante lisce, ante beige, vasca freestanding, doccia alcova, WC sospeso, piastrelle beige, piastrelle in travertino, pareti beige, pavimento in marmo, lavabo da incasso, top in marmo, pavimento grigio, porta doccia a battente, top beige, lavanderia, un lavabo, mobile bagno freestanding, soffitto ribassato e boiserie
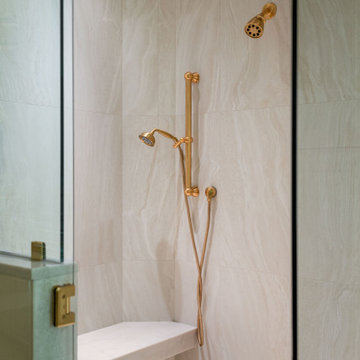
Foto di una grande stanza da bagno padronale chic con ante in stile shaker, ante beige, vasca freestanding, doccia alcova, WC monopezzo, pavimento in travertino, lavabo sottopiano, top in quarzite, pavimento beige, porta doccia a battente, top beige, panca da doccia, due lavabi, mobile bagno incassato e soffitto in perlinato
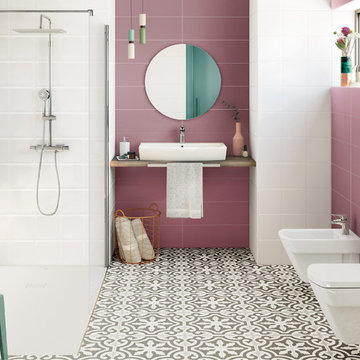
Esempio di una stanza da bagno minimal con ante beige, doccia a filo pavimento, WC sospeso, piastrelle rosa, pareti rosa, lavabo a bacinella, doccia aperta e top beige
Stanze da Bagno con ante beige e top beige - Foto e idee per arredare
6