Stanze da Bagno con ante beige e piastrelle di marmo - Foto e idee per arredare
Filtra anche per:
Budget
Ordina per:Popolari oggi
121 - 140 di 1.009 foto
1 di 3
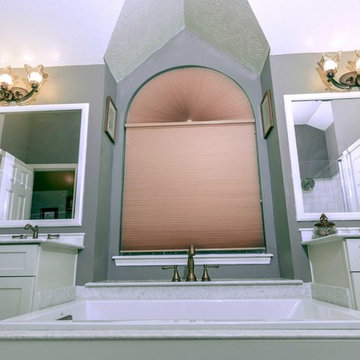
Why sacrifice luxury? Our client had the space and the flexibility in her budget that allowed her to update and upgrade her Master Bath.
In the space we used Masterbrand Plywood Construction Cabinets, Silestone Quartz for the Countertops and Tub Surround Top, a Kohler Drop-In Tub, and installed a custom glass shower door and marble shower wall tile.
This is both a functional and relaxing oasis!
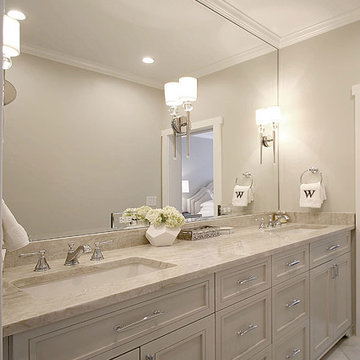
WW Photography
Immagine di una piccola stanza da bagno padronale classica con ante lisce, ante beige, vasca freestanding, piastrelle beige, piastrelle di marmo, pavimento in marmo e top in quarzo composito
Immagine di una piccola stanza da bagno padronale classica con ante lisce, ante beige, vasca freestanding, piastrelle beige, piastrelle di marmo, pavimento in marmo e top in quarzo composito
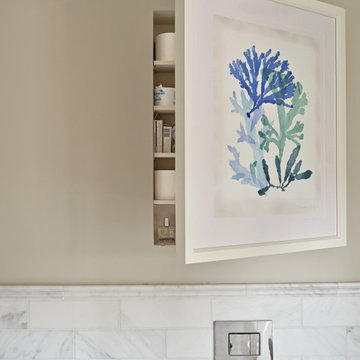
Esempio di una stanza da bagno minimal di medie dimensioni con ante in stile shaker, ante beige, vasca/doccia, WC sospeso, piastrelle bianche, piastrelle di marmo, pareti beige, pavimento in marmo, lavabo integrato, top in marmo, due lavabi e mobile bagno sospeso
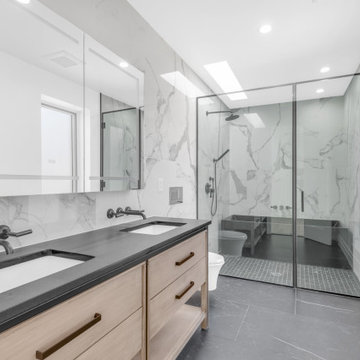
One of a kid Bathroom. Great combination of tiles and plumbing fixtures
Idee per una grande stanza da bagno padronale minimalista con ante lisce, ante beige, vasca freestanding, piastrelle grigie, piastrelle di marmo, top in marmo, top nero, due lavabi e mobile bagno freestanding
Idee per una grande stanza da bagno padronale minimalista con ante lisce, ante beige, vasca freestanding, piastrelle grigie, piastrelle di marmo, top in marmo, top nero, due lavabi e mobile bagno freestanding
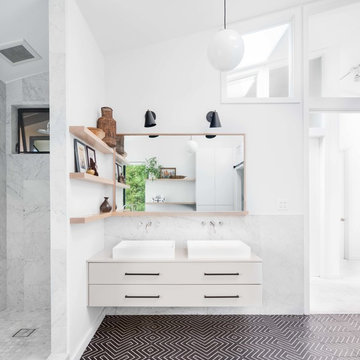
Chad Mellon
Esempio di una grande stanza da bagno per bambini minimalista con ante lisce, ante beige, vasca freestanding, doccia aperta, WC a due pezzi, piastrelle bianche, piastrelle di marmo, pareti bianche, pavimento in cementine, lavabo a bacinella, pavimento nero e doccia aperta
Esempio di una grande stanza da bagno per bambini minimalista con ante lisce, ante beige, vasca freestanding, doccia aperta, WC a due pezzi, piastrelle bianche, piastrelle di marmo, pareti bianche, pavimento in cementine, lavabo a bacinella, pavimento nero e doccia aperta
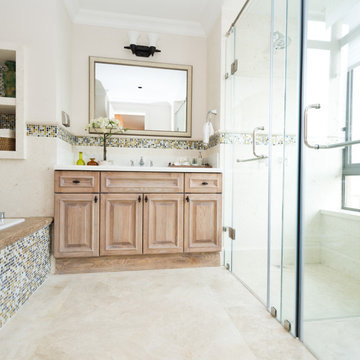
Master bath with his and hers Shower and Jacuzzi Tub Combo. Reused The Vanity During the Remodel and Used same Mosaic tile throughout to Bring the Room together

Take a look at the latest home renovation that we had the pleasure of performing for a client in Trinity. This was a full master bathroom remodel, guest bathroom remodel, and a laundry room. The existing bathroom and laundry room were the typical early 2000’s era décor that you would expect in the area. The client came to us with a list of things that they wanted to accomplish in the various spaces. The master bathroom features new cabinetry with custom elements provided by Palm Harbor Cabinets. A free standing bathtub. New frameless glass shower. Custom tile that was provided by Pro Source Port Richey. New lighting and wainscoting finish off the look. In the master bathroom, we took the same steps and updated all of the tile, cabinetry, lighting, and trim as well. The laundry room was finished off with new cabinets, shelving, and custom tile work to give the space a dramatic feel.
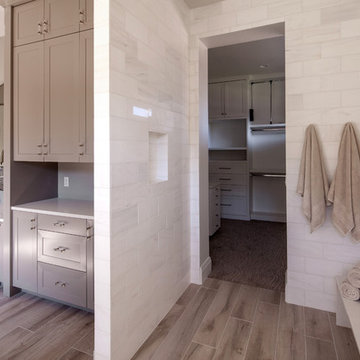
Custom master bathroom with large open shower and free standing concrete bathtub, vanity and dual sink areas.
Shower: Custom designed multi-use shower, beautiful marble tile design in quilted patterns as a nod to the farmhouse era. Custom built industrial metal and glass panel. Shower drying area with direct pass though to master closet.
Vanity and dual sink areas: Custom designed modified shaker cabinetry with subtle beveled edges in a beautiful subtle grey/beige paint color, Quartz counter tops with waterfall edge. Custom designed marble back splashes match the shower design, and acrylic hardware add a bit of bling. Beautiful farmhouse themed mirrors and eclectic lighting.
Flooring: Under-flooring temperature control for both heating and cooling, connected through WiFi to weather service. Flooring is beautiful porcelain tiles in wood grain finish.
For more photos of this project visit our website: https://wendyobrienid.com.
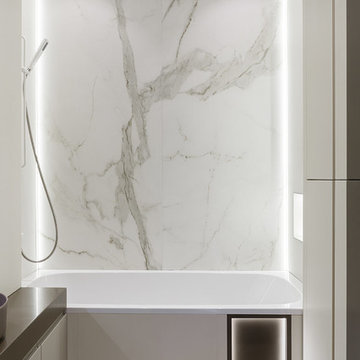
Проект был создан и полностью реализован командой Suite n.7.
Фотограф: Иван Сорокин.
Esempio di una stanza da bagno padronale contemporanea con piastrelle di marmo, top marrone, vasca ad alcova, ante lisce, ante beige, piastrelle bianche e pavimento beige
Esempio di una stanza da bagno padronale contemporanea con piastrelle di marmo, top marrone, vasca ad alcova, ante lisce, ante beige, piastrelle bianche e pavimento beige

Esempio di una grande stanza da bagno padronale classica con ante con bugna sagomata, ante beige, vasca freestanding, doccia aperta, WC a due pezzi, piastrelle bianche, piastrelle di marmo, pareti bianche, pavimento in marmo, lavabo a bacinella, top in quarzo composito, pavimento bianco, porta doccia a battente, top bianco, panca da doccia, due lavabi, mobile bagno incassato, soffitto a volta e carta da parati
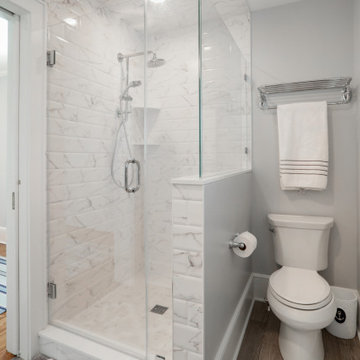
Addition over a garage created a space for this brand new bedroom!
Foto di una stanza da bagno con doccia stile marinaro di medie dimensioni con ante a filo, ante beige, vasca ad angolo, doccia alcova, WC monopezzo, piastrelle bianche, piastrelle di marmo, pareti beige, pavimento in legno massello medio, lavabo da incasso, top in granito, pavimento marrone, porta doccia a battente e top grigio
Foto di una stanza da bagno con doccia stile marinaro di medie dimensioni con ante a filo, ante beige, vasca ad angolo, doccia alcova, WC monopezzo, piastrelle bianche, piastrelle di marmo, pareti beige, pavimento in legno massello medio, lavabo da incasso, top in granito, pavimento marrone, porta doccia a battente e top grigio
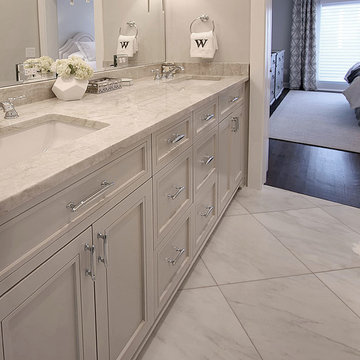
WW Photography
Idee per una piccola stanza da bagno padronale chic con ante lisce, ante beige, vasca freestanding, piastrelle beige, piastrelle di marmo, pavimento in marmo e top in quarzo composito
Idee per una piccola stanza da bagno padronale chic con ante lisce, ante beige, vasca freestanding, piastrelle beige, piastrelle di marmo, pavimento in marmo e top in quarzo composito
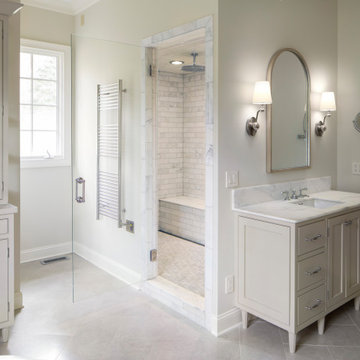
This stunning English farmhouse bathroom is the definition of classic charm. The neutral tones of the beaded inset beige cabinetry are perfectly accented by white marble and polished chrome hardwareare. Complete with a large marble tile shower with rainhaed and white slipper tub, this room offers all the luxuries of a proper master bath. WIth blending complementary colors, this master bath is understated yet crisp in its presentation of beauty.
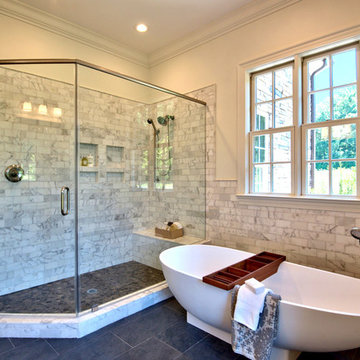
A fun project, nBaxter Design selected all interior and exterior finishes for this 2017 Parade of Homes for Durham-Orange County, including the stone work, slate, 100+ year old wood flooring, hand scraped beams, and other features.
Staging by others
Staging by others
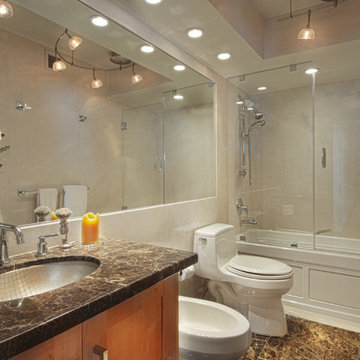
A sophisticated palette of light and dark marble complements the bright white plumbing fixtures and sleek track lighting.
Photo by: Brad Nicol
Idee per una stanza da bagno con doccia contemporanea con ante in stile shaker, ante beige, vasca ad alcova, vasca/doccia, bidè, piastrelle beige, piastrelle di marmo, pareti beige, pavimento in marmo, lavabo sottopiano, top in marmo, pavimento marrone e porta doccia a battente
Idee per una stanza da bagno con doccia contemporanea con ante in stile shaker, ante beige, vasca ad alcova, vasca/doccia, bidè, piastrelle beige, piastrelle di marmo, pareti beige, pavimento in marmo, lavabo sottopiano, top in marmo, pavimento marrone e porta doccia a battente
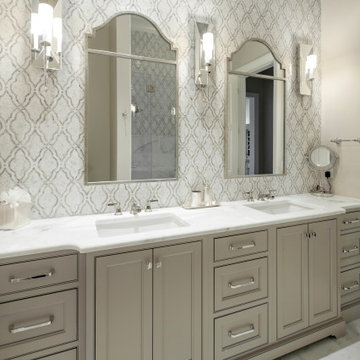
Immagine di una stanza da bagno con doccia tradizionale di medie dimensioni con ante a filo, ante beige, doccia alcova, piastrelle beige, piastrelle di marmo, pareti beige, pavimento in marmo, lavabo sottopiano, top in marmo, pavimento bianco, porta doccia a battente, top bianco, due lavabi e mobile bagno incassato
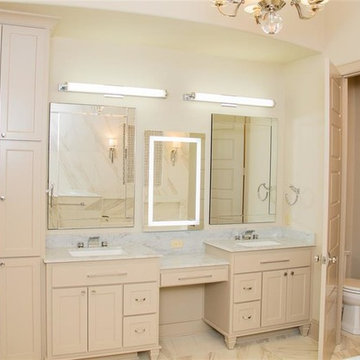
Idee per una stanza da bagno padronale mediterranea di medie dimensioni con ante in stile shaker, ante beige, vasca da incasso, doccia aperta, WC a due pezzi, piastrelle di marmo, pareti beige, pavimento in gres porcellanato, lavabo sottopiano, top in marmo, pavimento beige e porta doccia a battente
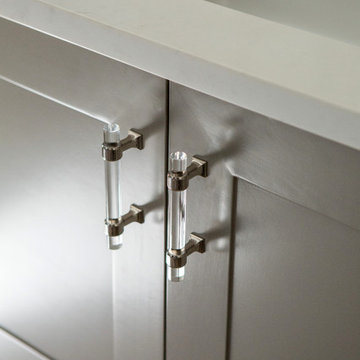
Custom master bathroom with large open shower and free standing concrete bathtub, vanity and dual sink areas.
Shower: Custom designed multi-use shower, beautiful marble tile design in quilted patterns as a nod to the farmhouse era. Custom built industrial metal and glass panel. Shower drying area with direct pass though to master closet.
Vanity and dual sink areas: Custom designed modified shaker cabinetry with subtle beveled edges in a beautiful subtle grey/beige paint color, Quartz counter tops with waterfall edge. Custom designed marble back splashes match the shower design, and acrylic hardware add a bit of bling. Beautiful farmhouse themed mirrors and eclectic lighting.
Flooring: Under-flooring temperature control for both heating and cooling, connected through WiFi to weather service. Flooring is beautiful porcelain tiles in wood grain finish.
For more photos of this project visit our website: https://wendyobrienid.com.
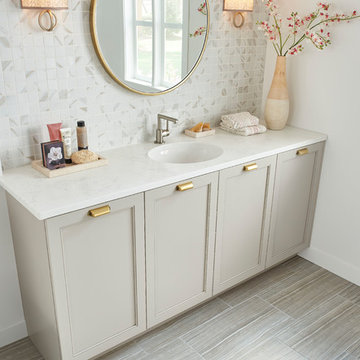
Reduce Depth Full Height Door Vanity
Ispirazione per una piccola stanza da bagno con doccia minimal con ante lisce, ante beige, piastrelle bianche, piastrelle di marmo, pavimento in cementine, lavabo sottopiano, top in marmo, pavimento marrone e top bianco
Ispirazione per una piccola stanza da bagno con doccia minimal con ante lisce, ante beige, piastrelle bianche, piastrelle di marmo, pavimento in cementine, lavabo sottopiano, top in marmo, pavimento marrone e top bianco
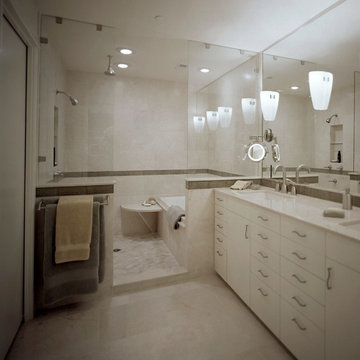
Master Bathroom.
Marble countertops, glass backsplash tile.
Crema Marfil flooring. Marble tile at wet room.
Construction by CG&S Design-Build
Interior finishes by Yellow Door Design.
Stanze da Bagno con ante beige e piastrelle di marmo - Foto e idee per arredare
7