Stanze da Bagno con ante beige e piastrelle di cemento - Foto e idee per arredare
Filtra anche per:
Budget
Ordina per:Popolari oggi
161 - 180 di 269 foto
1 di 3
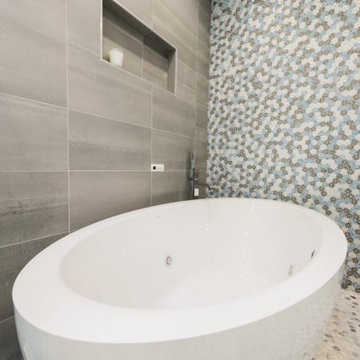
From start to finish, NV Kitchen and Bath ensures that your kitchen remodeling project is completed with minimum stress. Our talented designers work with you to fully internalize your project vision, and then translate that vision into an actionable game-plan for our kitchen re-modelers to act on, whether it’s changing the kitchen countertops, cabinets, chimneys, faucets, or any other part which needs a little repair. The end result? Your kitchen remodeling project will exceed your expectation in every way!
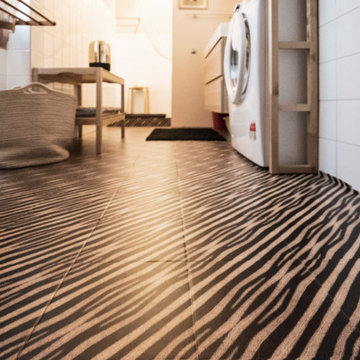
Bagno dettaglio sul pavimento
Esempio di una stanza da bagno con doccia bohémian di medie dimensioni con ante lisce, ante beige, doccia ad angolo, bidè, piastrelle bianche, piastrelle di cemento, pareti rosa, pavimento in linoleum, lavabo integrato, pavimento multicolore, doccia con tenda, panca da doccia, due lavabi e mobile bagno sospeso
Esempio di una stanza da bagno con doccia bohémian di medie dimensioni con ante lisce, ante beige, doccia ad angolo, bidè, piastrelle bianche, piastrelle di cemento, pareti rosa, pavimento in linoleum, lavabo integrato, pavimento multicolore, doccia con tenda, panca da doccia, due lavabi e mobile bagno sospeso
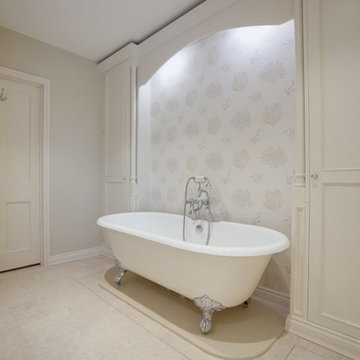
Esempio di una grande stanza da bagno padronale design con ante in stile shaker, ante beige, vasca freestanding, doccia ad angolo, WC monopezzo, piastrelle beige, piastrelle di cemento, pareti beige, pavimento in ardesia, lavabo da incasso, top in marmo, pavimento beige e porta doccia a battente
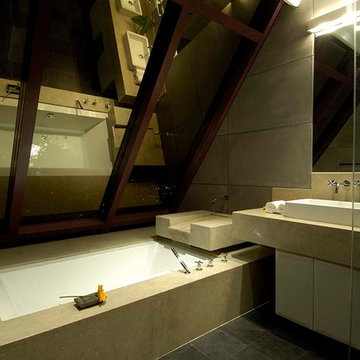
http://www.franzenphotography.com/
Ispirazione per una stanza da bagno padronale contemporanea di medie dimensioni con ante lisce, ante beige, vasca sottopiano, piastrelle beige, piastrelle di cemento, pareti beige, pavimento con piastrelle in ceramica, lavabo a bacinella, top in quarzo composito, pavimento grigio e top beige
Ispirazione per una stanza da bagno padronale contemporanea di medie dimensioni con ante lisce, ante beige, vasca sottopiano, piastrelle beige, piastrelle di cemento, pareti beige, pavimento con piastrelle in ceramica, lavabo a bacinella, top in quarzo composito, pavimento grigio e top beige
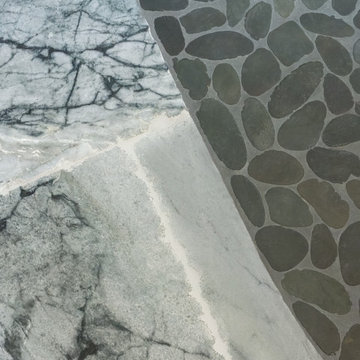
THE SETUP
Upon moving to Glen Ellyn, the homeowners were eager to infuse their new residence with a style that resonated with their modern aesthetic sensibilities. The primary bathroom, while spacious and structurally impressive with its dramatic high ceilings, presented a dated, overly traditional appearance that clashed with their vision.
Design objectives:
Transform the space into a serene, modern spa-like sanctuary.
Integrate a palette of deep, earthy tones to create a rich, enveloping ambiance.
Employ a blend of organic and natural textures to foster a connection with nature.
THE REMODEL
Design challenges:
Take full advantage of the vaulted ceiling
Source unique marble that is more grounding than fanciful
Design minimal, modern cabinetry with a natural, organic finish
Offer a unique lighting plan to create a sexy, Zen vibe
Design solutions:
To highlight the vaulted ceiling, we extended the shower tile to the ceiling and added a skylight to bathe the area in natural light.
Sourced unique marble with raw, chiseled edges that provide a tactile, earthy element.
Our custom-designed cabinetry in a minimal, modern style features a natural finish, complementing the organic theme.
A truly creative layered lighting strategy dials in the perfect Zen-like atmosphere. The wavy protruding wall tile lights triggered our inspiration but came with an unintended harsh direct-light effect so we sourced a solution: bespoke diffusers measured and cut for the top and bottom of each tile light gap.
THE RENEWED SPACE
The homeowners dreamed of a tranquil, luxurious retreat that embraced natural materials and a captivating color scheme. Our collaborative effort brought this vision to life, creating a bathroom that not only meets the clients’ functional needs but also serves as a daily sanctuary. The carefully chosen materials and lighting design enable the space to shift its character with the changing light of day.
“Trust the process and it will all come together,” the home owners shared. “Sometimes we just stand here and think, ‘Wow, this is lovely!'”
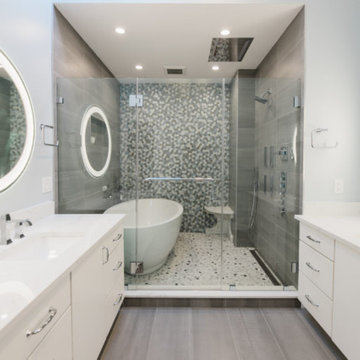
From start to finish, NV Kitchen and Bath ensures that your kitchen remodeling project is completed with minimum stress. Our talented designers work with you to fully internalize your project vision, and then translate that vision into an actionable game-plan for our kitchen re-modelers to act on, whether it’s changing the kitchen countertops, cabinets, chimneys, faucets, or any other part which needs a little repair. The end result? Your kitchen remodeling project will exceed your expectation in every way!
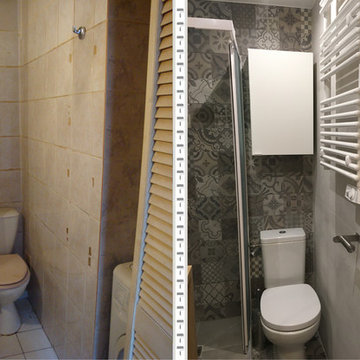
Idee per una piccola stanza da bagno padronale contemporanea con nessun'anta, ante beige, zona vasca/doccia separata, piastrelle beige, piastrelle grigie, piastrelle di cemento, pareti grigie, lavabo rettangolare, top in legno e porta doccia a battente
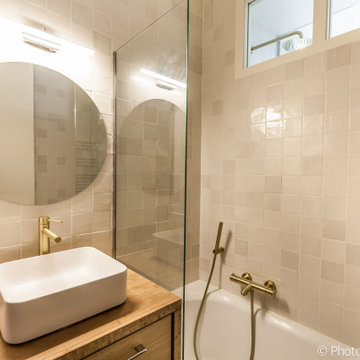
Idee per una piccola stanza da bagno per bambini minimal con ante a filo, ante beige, vasca sottopiano, WC monopezzo, piastrelle multicolore, piastrelle di cemento, pareti beige, pavimento alla veneziana, lavabo da incasso, top in legno, pavimento multicolore, un lavabo e mobile bagno freestanding
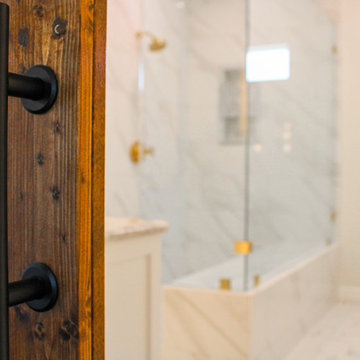
Pasadena, CA - Complete Bathroom Addition to an Existing House
For this Master Bathroom Addition to an Existing Home, we first framed out the home extension, and established a water line for Bathroom. Following the framing process, we then installed the drywall, insulation, windows and rough plumbing and rough electrical.
After the room had been established, we then installed all of the tile; shower enclosure, backsplash and flooring.
Upon the finishing of the tile installation, we then installed all of the sliding barn door, all fixtures, vanity, toilet, lighting and all other needed requirements per the Bathroom Addition.
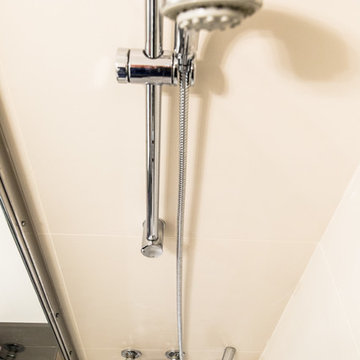
Thomas PELLET, www.unpetitgraindephoto.fr
Ispirazione per una stanza da bagno padronale tropicale di medie dimensioni con ante a filo, ante beige, vasca ad angolo, zona vasca/doccia separata, piastrelle bianche, piastrelle di cemento, pareti bianche, pavimento in cementine, lavabo rettangolare, top in marmo, pavimento nero e porta doccia a battente
Ispirazione per una stanza da bagno padronale tropicale di medie dimensioni con ante a filo, ante beige, vasca ad angolo, zona vasca/doccia separata, piastrelle bianche, piastrelle di cemento, pareti bianche, pavimento in cementine, lavabo rettangolare, top in marmo, pavimento nero e porta doccia a battente
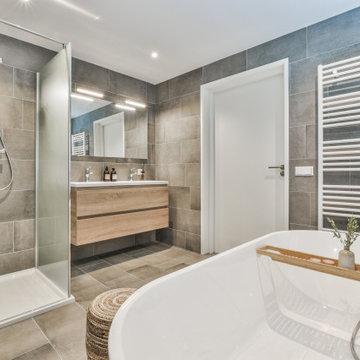
Modern kids Bathroom
Immagine di una grande stanza da bagno per bambini minimalista con ante lisce, ante beige, WC sospeso, piastrelle grigie, piastrelle di cemento, pareti grigie, top in marmo, pavimento marrone, doccia aperta, top beige, due lavabi e mobile bagno sospeso
Immagine di una grande stanza da bagno per bambini minimalista con ante lisce, ante beige, WC sospeso, piastrelle grigie, piastrelle di cemento, pareti grigie, top in marmo, pavimento marrone, doccia aperta, top beige, due lavabi e mobile bagno sospeso
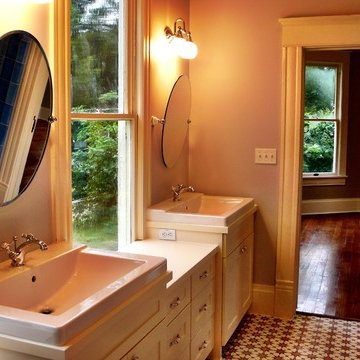
New Master Bath in old middle bedroom.
Foto di una stanza da bagno tradizionale con ante in stile shaker, ante beige, top in legno, vasca da incasso, doccia alcova, WC a due pezzi, piastrelle blu e piastrelle di cemento
Foto di una stanza da bagno tradizionale con ante in stile shaker, ante beige, top in legno, vasca da incasso, doccia alcova, WC a due pezzi, piastrelle blu e piastrelle di cemento
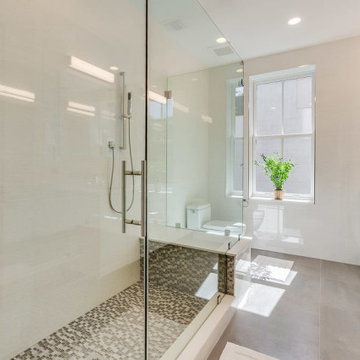
master Bathroom
Idee per una grande stanza da bagno padronale con ante lisce, ante beige, vasca sottopiano, doccia ad angolo, WC monopezzo, piastrelle bianche, piastrelle di cemento, pareti bianche, pavimento con piastrelle in ceramica, lavabo integrato, top in quarzo composito, pavimento grigio, porta doccia a battente, top bianco, due lavabi e mobile bagno freestanding
Idee per una grande stanza da bagno padronale con ante lisce, ante beige, vasca sottopiano, doccia ad angolo, WC monopezzo, piastrelle bianche, piastrelle di cemento, pareti bianche, pavimento con piastrelle in ceramica, lavabo integrato, top in quarzo composito, pavimento grigio, porta doccia a battente, top bianco, due lavabi e mobile bagno freestanding
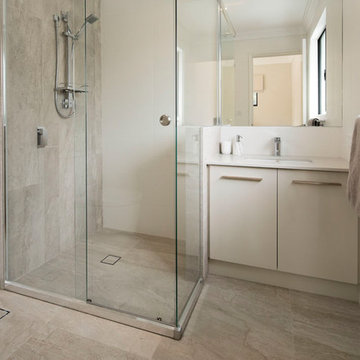
Foto di una stanza da bagno minimalista con ante beige, doccia ad angolo, WC monopezzo, piastrelle grigie, piastrelle di cemento, pareti beige, pavimento con piastrelle in ceramica, lavabo sottopiano, top in superficie solida, pavimento grigio, porta doccia scorrevole e top bianco
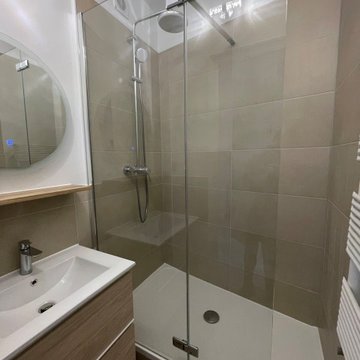
Dépose totale d'une salle de bains de 2m2 pour y installer une douche à l'italienne, un meuble vasque et un miroir rond à led.
Esempio di una piccola stanza da bagno padronale moderna con ante a filo, ante beige, doccia a filo pavimento, piastrelle beige, piastrelle di cemento, pareti beige, pavimento in marmo, lavabo a consolle, pavimento beige, un lavabo e mobile bagno sospeso
Esempio di una piccola stanza da bagno padronale moderna con ante a filo, ante beige, doccia a filo pavimento, piastrelle beige, piastrelle di cemento, pareti beige, pavimento in marmo, lavabo a consolle, pavimento beige, un lavabo e mobile bagno sospeso
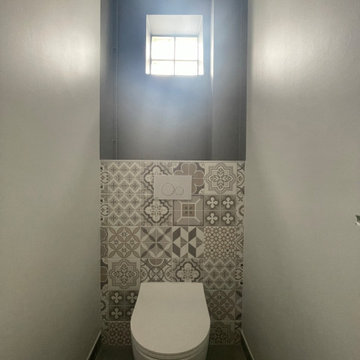
Esempio di una piccola stanza da bagno con doccia minimal con ante beige, WC sospeso, piastrelle beige, piastrelle di cemento, pavimento con piastrelle in ceramica, lavabo a consolle, top bianco e un lavabo
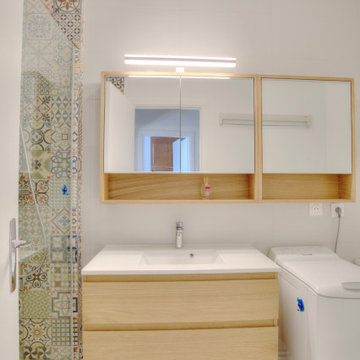
Immagine di una stanza da bagno con doccia contemporanea di medie dimensioni con ante beige, doccia a filo pavimento, WC sospeso, piastrelle di cemento, pareti bianche, pavimento con piastrelle in ceramica, lavabo sottopiano, pavimento beige, doccia aperta, nicchia, un lavabo e mobile bagno sospeso
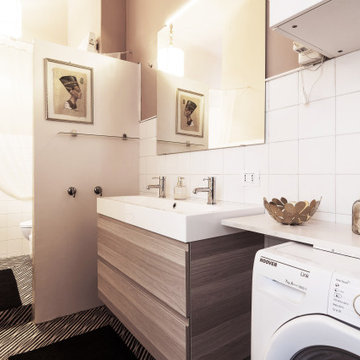
Bagno
Foto di una stanza da bagno con doccia bohémian di medie dimensioni con ante lisce, ante beige, doccia ad angolo, bidè, piastrelle bianche, piastrelle di cemento, pareti rosa, pavimento in linoleum, lavabo integrato, pavimento multicolore, doccia con tenda, panca da doccia, due lavabi e mobile bagno sospeso
Foto di una stanza da bagno con doccia bohémian di medie dimensioni con ante lisce, ante beige, doccia ad angolo, bidè, piastrelle bianche, piastrelle di cemento, pareti rosa, pavimento in linoleum, lavabo integrato, pavimento multicolore, doccia con tenda, panca da doccia, due lavabi e mobile bagno sospeso
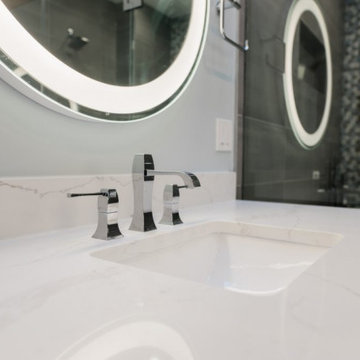
From start to finish, NV Kitchen and Bath ensures that your kitchen remodeling project is completed with minimum stress. Our talented designers work with you to fully internalize your project vision, and then translate that vision into an actionable game-plan for our kitchen re-modelers to act on, whether it’s changing the kitchen countertops, cabinets, chimneys, faucets, or any other part which needs a little repair. The end result? Your kitchen remodeling project will exceed your expectation in every way!
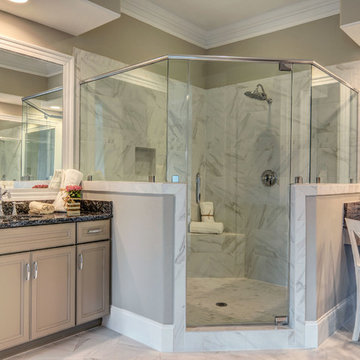
Unique Media and Design
Idee per un'ampia stanza da bagno padronale classica con ante con riquadro incassato, ante beige, doccia aperta, piastrelle bianche, piastrelle di cemento, pareti beige, pavimento con piastrelle in ceramica, lavabo sottopiano e top in granito
Idee per un'ampia stanza da bagno padronale classica con ante con riquadro incassato, ante beige, doccia aperta, piastrelle bianche, piastrelle di cemento, pareti beige, pavimento con piastrelle in ceramica, lavabo sottopiano e top in granito
Stanze da Bagno con ante beige e piastrelle di cemento - Foto e idee per arredare
9