Stanze da Bagno con ante beige e pareti verdi - Foto e idee per arredare
Filtra anche per:
Budget
Ordina per:Popolari oggi
21 - 40 di 560 foto
1 di 3
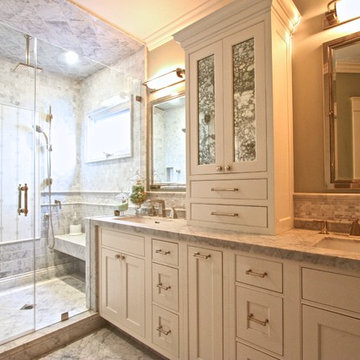
Idee per un'ampia stanza da bagno padronale chic con ante in stile shaker, ante beige, doccia alcova, WC a due pezzi, piastrelle beige, pareti verdi, pavimento in marmo, lavabo sottopiano e top in marmo
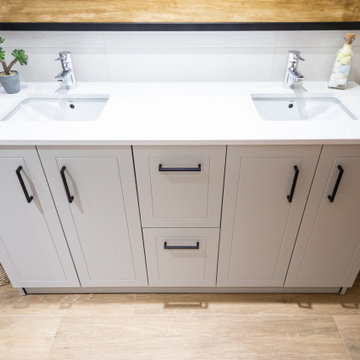
Se ha instalado un nuevo lavabo doble con amplia capacidad de almacenaje. En la parte inferior hay varios armarios y cajones que facilitan la organización.
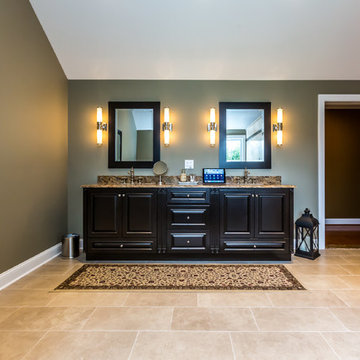
A master bath remodel that shows the success attained when working closely with a client. Gorgeous finished traditional details.
Material selections below:
- Shower Wall Tile: 12x24 Ivory Travertine
- Main Bath Floor: 12x24 Haute Monde Leisure Beige
- Shower Floor: 1x1 Mosaic Stone, Brenta Blend Marble
- Accent Tile: 2x1 Copper Coast Mosaic
- Chair Rail: Medium Ivory Travertine
- Ivory Travertine, 3/4" honed finish, for all the niche sills, headers, jambs, and shelves. Shower curb, and threshold.
- Lapidus Granite 1 1/4", polished finish for the vanity with an ogee edge, backsplash, and all three benches
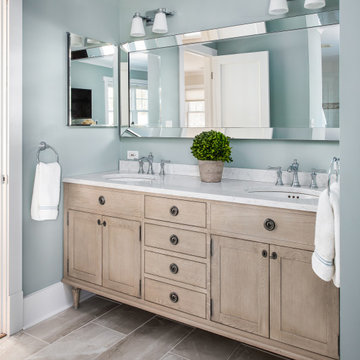
After re-doing the stand-up shower area a few years ago, the client was finally ready to update the rest of the master bathroom. That meant new tile flooring, double vanity with matching dresser, lighting, mirrors, and wall color. Part of a wall had to be removed to follow the exterior roofline so that we could place a freestanding tub directly in front of the window.
Photography by Picture Perfect House
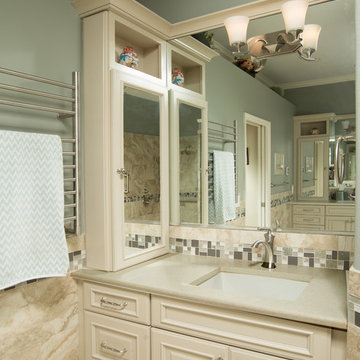
His vanity is across from hers to allow for both parties to have equal time in the bathroom without disturbing their routine. Separate water closet to the right (not picture) allows for privacy.
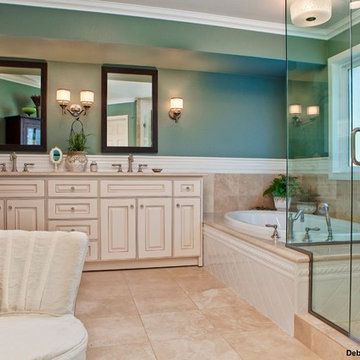
Sophisticated Master Bath Retreat
This client is a busy, single mom. Her main request for her new master bath, was to have a “Soothing get-away,” where she could sit and relax in her own, private retreat.
The newly designed space features a luxurious double vanity, inviting soaking tub, and a spacious shower with a frameless glass surround. All of the design elements focused on a sophisticated feminity, and classic styling, which was brought to the space with the use of subdued colors, the rich, creamy cabinetry with an espresso glaze, elegant light fixtures, and beautifully textured tiles for the back splash and shower enclosure.
To add visual interest, traditional fixtures in brushed nickel were used on the faucets and shower fixtures. Additionally, most of the items in the space incorporate some sort of curved line to the pieces. This is seen in the textural details of the tiles, the ceiling mounted chandelier, and custom painted framed mirrors over the vanity. All of these items continue to bring the feminine touch to the room. The traditional detailing on the cabinetry reinforces the theme, as does the textures and detailing of the tub surround. The lines of the crown molding are repeated in the tile chair rail and gently flow into the rest of the space.
The result is a luxurious, master bath retreat.

Like jewelry, small honed geometric hexagon porcelain in the Themar Crema Marfil shows off the shower pan and adds to the luxurious feel of the space.
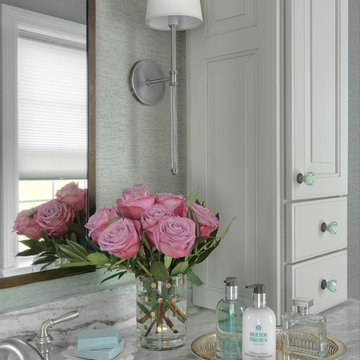
This sophisticated bathroom will grow with the ten year old for whom it was designed. Using a cream, and grey-green color palette, we added bronze and nickel to add sparkle. The girl's grandmother loved the green glass knobs we chose for the space. A framed arabesque tile accent on the shower wall ties together the color scheme.
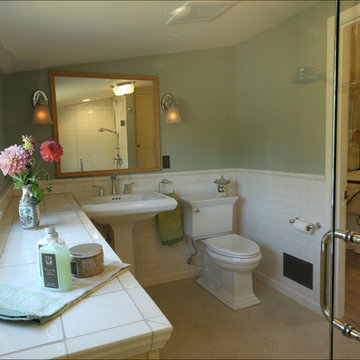
A pedestal sink and white subway tile surround give this main bath a classic look. Designed by Chelly Wentworth. Photos by Photo Art Portraits
Ispirazione per una stanza da bagno padronale chic di medie dimensioni con lavabo a colonna, ante lisce, ante beige, top piastrellato, doccia aperta, WC a due pezzi, piastrelle bianche, piastrelle in ceramica, pareti verdi e pavimento con piastrelle in ceramica
Ispirazione per una stanza da bagno padronale chic di medie dimensioni con lavabo a colonna, ante lisce, ante beige, top piastrellato, doccia aperta, WC a due pezzi, piastrelle bianche, piastrelle in ceramica, pareti verdi e pavimento con piastrelle in ceramica
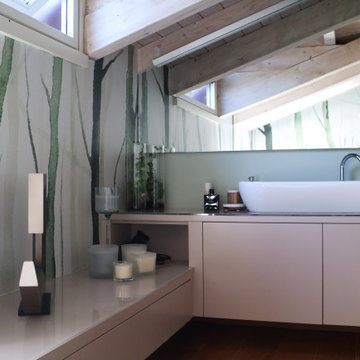
La carta da parati resistente all'acqua a tema vegetale , il pavimento di ciottoli e legno e la vasca di colore verde, rimandano immediatamente ad un ambiente naturale. Per completare l'atmosfera rilassante è stata realizzata una sauna.
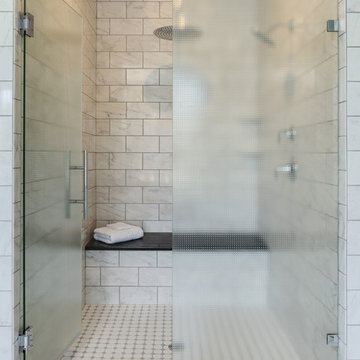
This truly unique shower has ceiling mounted rain head and a wall mounted rain head shower, The Brazilian Black granite shower seat contrasts the textured glass dot glass doors. The subway tile completes the retro look of this bathroom.
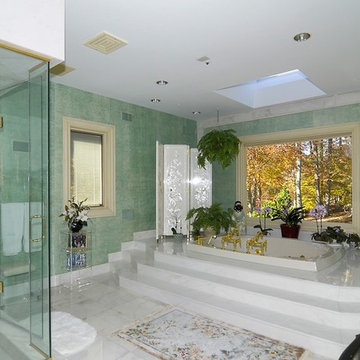
Idee per un'ampia stanza da bagno padronale tradizionale con ante con bugna sagomata, ante beige, top in quarzo composito, vasca da incasso, doccia ad angolo, piastrelle bianche, piastrelle di marmo, pareti verdi, pavimento in marmo, pavimento bianco e porta doccia a battente
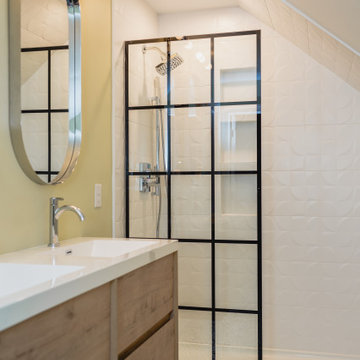
Adding light to the vanity with wall sconces by Visual Comfort and under cabinet lighting which is motion censored, really makes this windowless, attic bathroom just shine. The shower having a slanted wall was a challenge for a shower door. This frameless door really steals the show and is the most functional item in the room.
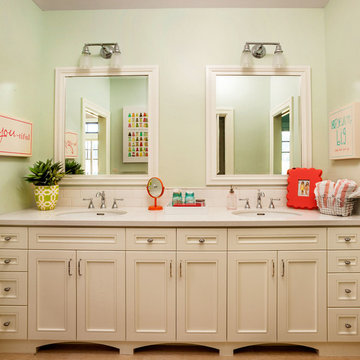
Blackstone Edge Studios
Foto di una grande stanza da bagno per bambini chic con lavabo sottopiano, ante con riquadro incassato, ante beige, piastrelle in ceramica, pareti verdi, pavimento con piastrelle in ceramica, top in marmo e piastrelle bianche
Foto di una grande stanza da bagno per bambini chic con lavabo sottopiano, ante con riquadro incassato, ante beige, piastrelle in ceramica, pareti verdi, pavimento con piastrelle in ceramica, top in marmo e piastrelle bianche
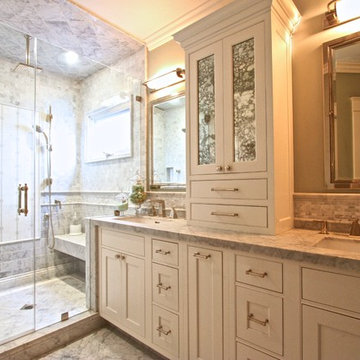
Foto di un'ampia stanza da bagno padronale tradizionale con ante in stile shaker, ante beige, doccia alcova, WC a due pezzi, piastrelle beige, pareti verdi, pavimento in marmo, lavabo sottopiano e top in marmo
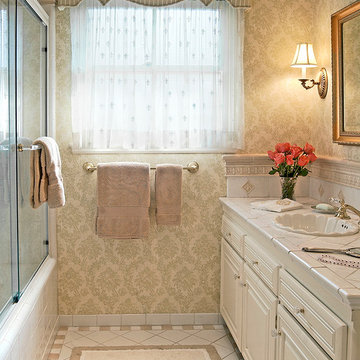
A custom silk window cornice with sheer filters the South light and obscures an unpleasant view, while the custom-framed mirror reflects the light to create the illusion of more space.
---
Project designed by Pasadena interior design studio Soul Interiors Design. They serve Pasadena, San Marino, La Cañada Flintridge, Sierra Madre, Altadena, and surrounding areas.
---
For more about Soul Interiors Design, click here: https://www.soulinteriorsdesign.com/
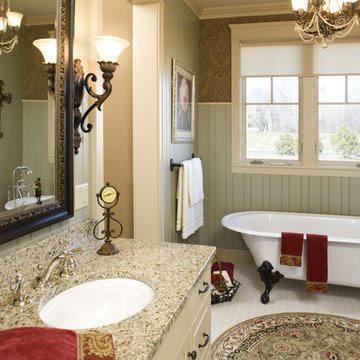
Photography: Landmark Photography
Immagine di una grande stanza da bagno padronale country con ante con bugna sagomata, ante beige, vasca con piedi a zampa di leone, doccia alcova, piastrelle bianche, piastrelle in ceramica, pareti verdi, pavimento con piastrelle in ceramica, lavabo sospeso e top in granito
Immagine di una grande stanza da bagno padronale country con ante con bugna sagomata, ante beige, vasca con piedi a zampa di leone, doccia alcova, piastrelle bianche, piastrelle in ceramica, pareti verdi, pavimento con piastrelle in ceramica, lavabo sospeso e top in granito

Immagine di una piccola stanza da bagno con doccia contemporanea con ante lisce, ante beige, doccia alcova, WC monopezzo, piastrelle verdi, pareti verdi, pavimento con piastrelle in ceramica, lavabo integrato, pavimento verde, porta doccia a battente, top bianco, nicchia, un lavabo e mobile bagno sospeso
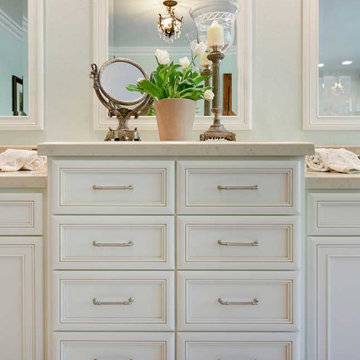
Instead of a full run of vanity cabinets, a tall cabinet was installed in the center to add storage and visual interest.
Foto di una grande stanza da bagno padronale chic con ante con riquadro incassato, ante beige, vasca sottopiano, doccia alcova, WC a due pezzi, piastrelle beige, piastrelle in gres porcellanato, pareti verdi, pavimento in gres porcellanato, lavabo sottopiano, top in quarzo composito, pavimento beige, porta doccia a battente, top beige, panca da doccia, due lavabi e mobile bagno incassato
Foto di una grande stanza da bagno padronale chic con ante con riquadro incassato, ante beige, vasca sottopiano, doccia alcova, WC a due pezzi, piastrelle beige, piastrelle in gres porcellanato, pareti verdi, pavimento in gres porcellanato, lavabo sottopiano, top in quarzo composito, pavimento beige, porta doccia a battente, top beige, panca da doccia, due lavabi e mobile bagno incassato
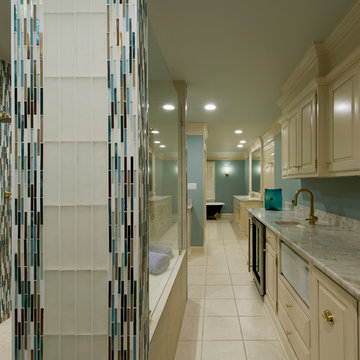
Esempio di una grande stanza da bagno padronale chic con ante beige, piastrelle a listelli e pareti verdi
Stanze da Bagno con ante beige e pareti verdi - Foto e idee per arredare
2