Stanze da Bagno con ante beige e lavabo integrato - Foto e idee per arredare
Filtra anche per:
Budget
Ordina per:Popolari oggi
101 - 120 di 1.436 foto
1 di 3
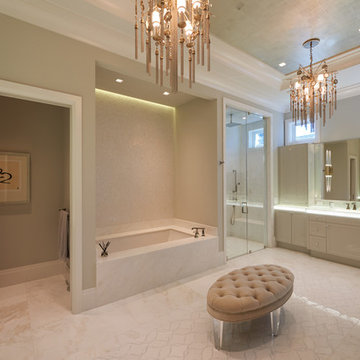
Sophisticated contemporary master bathroom with his and hers vanities, illuminated glass countertops, Artistic Tile accents, Corbett lighting, and venetian plaster paper coffer ceiling.
Simon Dale Photography
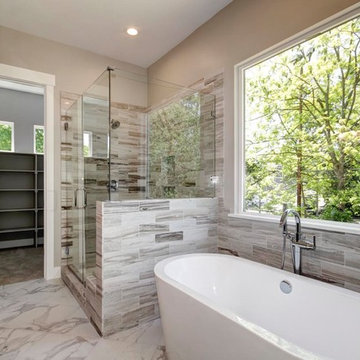
Foto di una piccola stanza da bagno per bambini contemporanea con ante a filo, ante beige, vasca freestanding, doccia ad angolo, WC monopezzo, piastrelle beige, piastrelle in ceramica, pareti beige, pavimento in marmo, lavabo integrato, top in pietra calcarea, pavimento grigio, porta doccia a battente e top beige
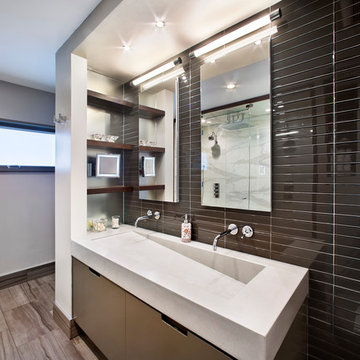
David Joseph
Ispirazione per una stanza da bagno padronale design di medie dimensioni con ante lisce, ante beige, piastrelle nere, piastrelle di vetro, pareti bianche, pavimento in gres porcellanato, lavabo integrato e top in quarzo composito
Ispirazione per una stanza da bagno padronale design di medie dimensioni con ante lisce, ante beige, piastrelle nere, piastrelle di vetro, pareti bianche, pavimento in gres porcellanato, lavabo integrato e top in quarzo composito
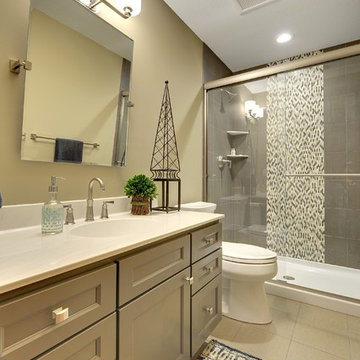
Interior Design by: Sarah Bernardy Design, LLC
Remodel by: Thorson Homes, MN
Photography by: Jesse Angell from Space Crafting Architectural Photography & Video
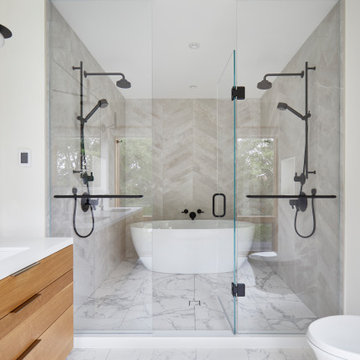
Believe it or not, this beautiful Roncesvalles home was once carved into three separate apartments. As a result, central to this renovation was the need to create a floor plan with a staircase to access all floors, space for a master bedroom and spacious ensuite on the second floor.
The kitchen was also repositioned from the back of the house to the front. It features a curved leather banquette nestled in the bay window, floor to ceiling millwork with a full pantry, integrated appliances, panel ready Sub Zero and expansive storage.
Custom fir windows and an oversized lift and slide glass door were used across the back of the house to bring in the light, call attention to the lush surroundings and provide access to the massive deck clad in thermally modified ash.
Now reclaimed as a single family home, the dwelling includes 4 bedrooms, 3 baths, a main floor mud room and an open, airy yoga retreat on the third floor with walkout deck and sweeping views of the backyard.
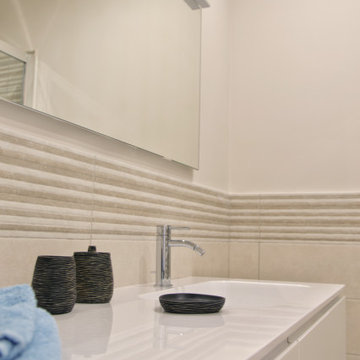
Idee per una piccola stanza da bagno con doccia moderna con ante lisce, ante beige, doccia a filo pavimento, WC sospeso, piastrelle beige, piastrelle in ceramica, pareti bianche, pavimento con piastrelle in ceramica, lavabo integrato, pavimento beige, porta doccia scorrevole, top bianco, lavanderia e un lavabo
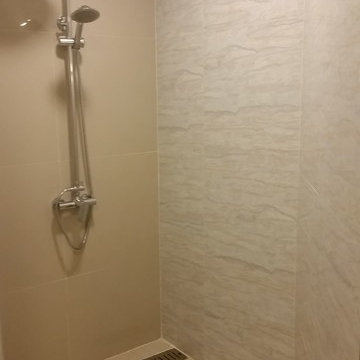
Bathroom #2 after. The same floor to ceiling 18x18 tiles used at the vanity were carried into the shower and have the look of agate with beige, grey and white tones. The remaining 3 walls have a deep taupe, high gloss finish. There was no lighting in the original shower so LED recessed lighting was added. The polished chrome rain and hand shower combination makes for versatile usage. The bridge mixer adds to the interest of the space.
Please leave a comment for information on any items seen in our photographs.
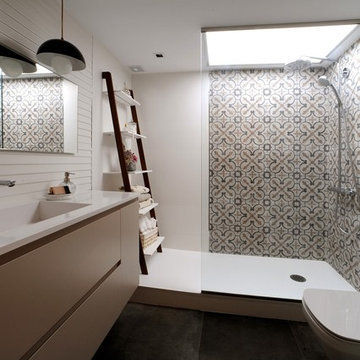
El baño no estaba mal en realidad, un poco mal aprovechado a nivel de espacios eso si, generaba caos visual. Y esas mamparas que hacen de la ducha un búnker, que empequeñecen y hacen mas oscuro el baño.
Pero llego el momento de demostrar lo bonito que es vivir, de abrazar a los rayos del sol, de sentirte vivo. El blanco puro de las paredes, con un sutil juego de texturas delimitando el lavamanos. Un ducha continua de punta a punta, con una cómodo acceso y una escalera/estantería que súper mola. La ducha nos envuelve con un cálido mosaico, justo en el punto donde un lucernario nos recuerda que lo mas bonito del diseño es dar paso a la madre naturaleza.
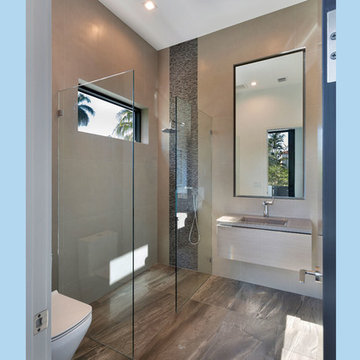
Guest Bathroom
Esempio di una stanza da bagno padronale minimalista di medie dimensioni con ante lisce, ante beige, doccia a filo pavimento, WC sospeso, piastrelle marroni, piastrelle a mosaico, pareti marroni, pavimento in linoleum, lavabo integrato, top in superficie solida, pavimento beige, doccia aperta e top beige
Esempio di una stanza da bagno padronale minimalista di medie dimensioni con ante lisce, ante beige, doccia a filo pavimento, WC sospeso, piastrelle marroni, piastrelle a mosaico, pareti marroni, pavimento in linoleum, lavabo integrato, top in superficie solida, pavimento beige, doccia aperta e top beige
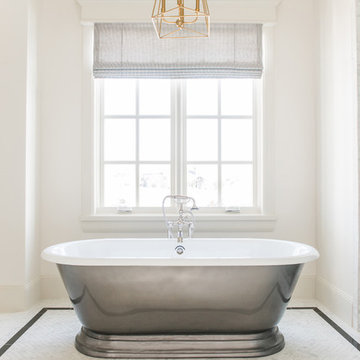
Rebecca Westover
Esempio di una stanza da bagno padronale chic di medie dimensioni con ante con riquadro incassato, ante beige, vasca freestanding, doccia alcova, piastrelle bianche, piastrelle di marmo, pareti bianche, pavimento in marmo, lavabo integrato, top in marmo, pavimento bianco, porta doccia a battente e top bianco
Esempio di una stanza da bagno padronale chic di medie dimensioni con ante con riquadro incassato, ante beige, vasca freestanding, doccia alcova, piastrelle bianche, piastrelle di marmo, pareti bianche, pavimento in marmo, lavabo integrato, top in marmo, pavimento bianco, porta doccia a battente e top bianco
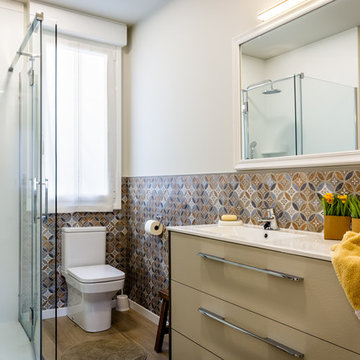
Baño de la habitación principal con ducha enorme de solid surface, revestimiento porcelánico hasta media altura y pavimento orgánico apto para zonas húmedas.
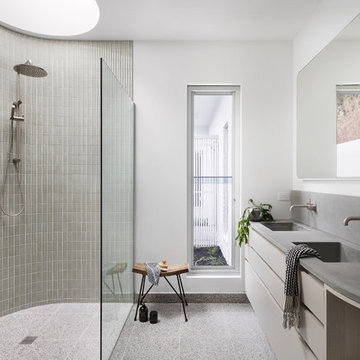
Dylan Lark - photographer
Idee per una grande stanza da bagno padronale design con doccia a filo pavimento, pavimento alla veneziana, top in cemento, doccia aperta, top grigio, ante lisce, ante beige, piastrelle grigie, piastrelle a mosaico, pareti bianche, lavabo integrato e pavimento grigio
Idee per una grande stanza da bagno padronale design con doccia a filo pavimento, pavimento alla veneziana, top in cemento, doccia aperta, top grigio, ante lisce, ante beige, piastrelle grigie, piastrelle a mosaico, pareti bianche, lavabo integrato e pavimento grigio
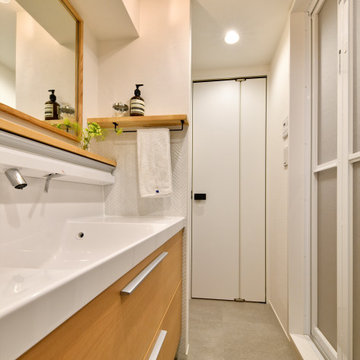
Foto di una grande stanza da bagno con doccia design con ante lisce, ante beige, pareti bianche, lavabo integrato, pavimento grigio, top bianco, due lavabi e mobile bagno incassato
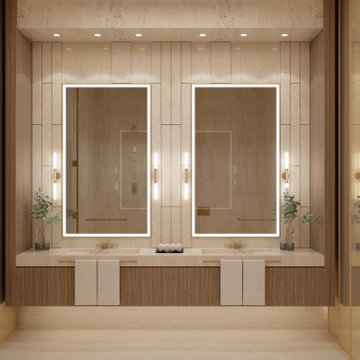
Located by the Golf course at Dubai Hills, The Royce is a translation of sleek aesthetic and classic proportions where balance becomes the norm and elegance is translated through materiality. This project is a collaboration with LACASA Architects.
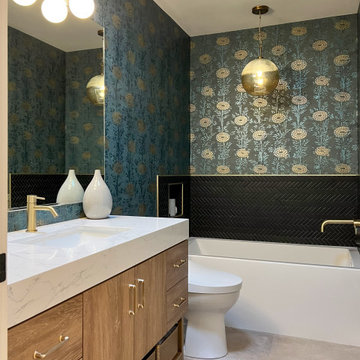
This hall bath was the perfect spot to make a fun statement. The new bath features heated flooring, new chandelier, new soaking tub with tile surround and wallpaper. Because the homeowner is a bath lover, they opted to not install a shower here, but instead use the space to create a fun, spa-like feel.
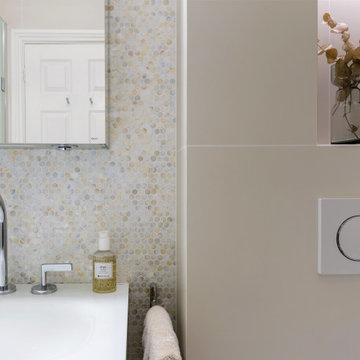
Contemporary neutral London bathroom with no natural light
Esempio di una piccola stanza da bagno minimalista con ante di vetro, ante beige, vasca da incasso, vasca/doccia, WC sospeso, piastrelle beige, piastrelle a mosaico, pareti beige, pavimento in gres porcellanato, lavabo integrato, top in vetro, pavimento beige, porta doccia a battente, top bianco, nicchia, un lavabo, mobile bagno sospeso e soffitto ribassato
Esempio di una piccola stanza da bagno minimalista con ante di vetro, ante beige, vasca da incasso, vasca/doccia, WC sospeso, piastrelle beige, piastrelle a mosaico, pareti beige, pavimento in gres porcellanato, lavabo integrato, top in vetro, pavimento beige, porta doccia a battente, top bianco, nicchia, un lavabo, mobile bagno sospeso e soffitto ribassato
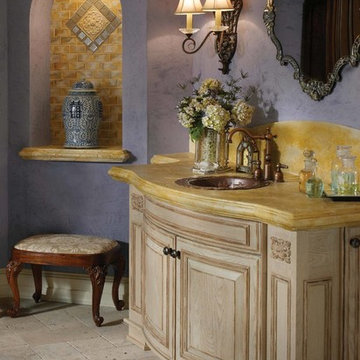
Elegance abounds in this Wood-Mode bath with stunning cabinets and lavender walls.
Idee per una grande stanza da bagno padronale mediterranea con pareti viola, pavimento in travertino, lavabo integrato e ante beige
Idee per una grande stanza da bagno padronale mediterranea con pareti viola, pavimento in travertino, lavabo integrato e ante beige
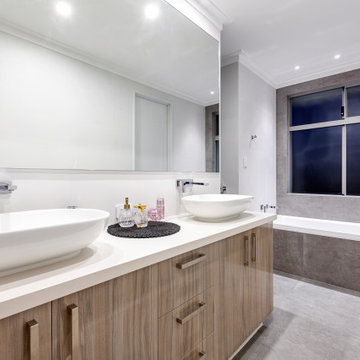
Showcasing the level of craftsmanship synonymous with Atrium Homes, this new narrow lot design is suitable for blocks with a 9m wide frontage. Cleverly designed to maximise space, the home features five bedrooms – or four plus a study – and three bathrooms. Overlooking the streetfront from upstairs, the master bedroom has a large walk-in robe and a luxurious double vanity ensuite with a bath and big open shower. Separated from the master bedroom by a spacious private retreat are the three children’s bedrooms – all with built-in robes – and the family bathroom. Downstairs, the fifth bedroom has a dual-access ensuite, making it an ideal guest suite. A home theatre at the front of the home offers a separate living area away from the large open-plan family/living/dining area, which flows seamlessly to an alfresco area for easy outdoor entertaining. Home chefs will love the ultra-modern kitchen with its long island benchtop/breakfast bar and separate scullery and pantry. This is a well-designed home offering style, luxury, convenience and flexibility for any size family. To fully appreciate this cleverly designed home, contact Atrium Homes to book a private appointment.• Suitable for blocks with a 9m frontage • Five bedrooms (or four plus a study)• Three bathrooms, including one with dual access• Open-plan family and dining area• Kitchen with separate scullery• Upstairs retreat• Alfresco area for outdoor entertaining• Home theatre• Upstairs linen chute• Double garage with storage• Covered porch and entry area • Total house area 361m2.
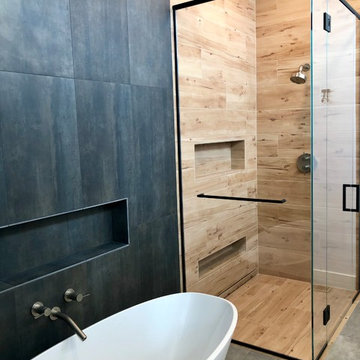
Esempio di una grande stanza da bagno padronale design con ante lisce, ante beige, vasca freestanding, doccia a filo pavimento, WC sospeso, piastrelle bianche, piastrelle in ceramica, pareti bianche, pavimento con piastrelle in ceramica, lavabo integrato, top in quarzo composito, pavimento grigio, porta doccia a battente e top bianco
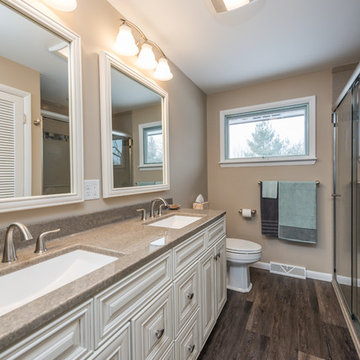
This well-used bathroom is ready for a modern update!
A spacious walk-in shower made of solid surface Onyx.
A beautiful solid surface Onyx vanity has sleek integrated sinks and a cream solid wood vanity.
Stanze da Bagno con ante beige e lavabo integrato - Foto e idee per arredare
6