Stanze da Bagno con ante a persiana e top bianco - Foto e idee per arredare
Filtra anche per:
Budget
Ordina per:Popolari oggi
161 - 180 di 574 foto
1 di 3
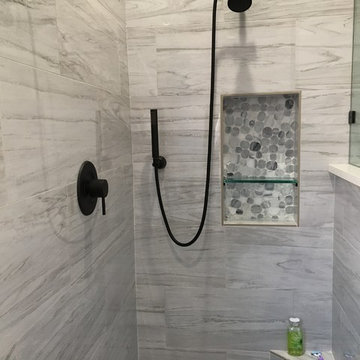
Foto di una stanza da bagno padronale minimalista di medie dimensioni con ante a persiana, ante bianche, doccia aperta, WC monopezzo, piastrelle grigie, piastrelle in pietra, pareti grigie, pavimento con piastrelle in ceramica, lavabo sottopiano, top in quarzo composito, pavimento grigio, doccia aperta e top bianco
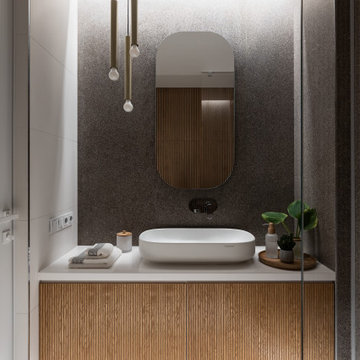
Ванная комната в спокойных оттенках и с реечной стеной.
Foto di una stanza da bagno padronale minimal di medie dimensioni con ante a persiana, ante in legno scuro, vasca sottopiano, vasca/doccia, WC sospeso, piastrelle beige, piastrelle in ceramica, pareti grigie, pavimento in gres porcellanato, top in superficie solida, pavimento bianco, doccia con tenda, top bianco, un lavabo, mobile bagno sospeso e pareti in legno
Foto di una stanza da bagno padronale minimal di medie dimensioni con ante a persiana, ante in legno scuro, vasca sottopiano, vasca/doccia, WC sospeso, piastrelle beige, piastrelle in ceramica, pareti grigie, pavimento in gres porcellanato, top in superficie solida, pavimento bianco, doccia con tenda, top bianco, un lavabo, mobile bagno sospeso e pareti in legno
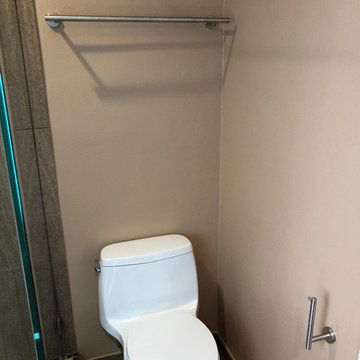
This small guest bathroom has a lot of wonderful decorative features - not the least of which is the matching shower and floor tile, the designer vanity, the accessories and plumbing fixtures - every item was chosen to create a beautiful guest bathroom.
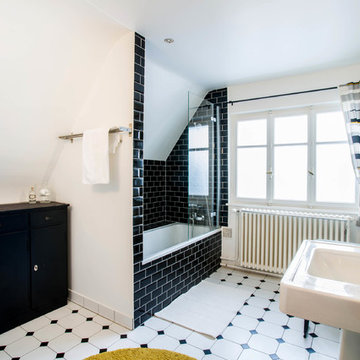
vue sur la salle de bain principale
agence devisu
Idee per una grande stanza da bagno padronale classica con ante a persiana, ante nere, vasca sottopiano, vasca/doccia, WC monopezzo, piastrelle nere, piastrelle in gres porcellanato, pareti bianche, pavimento con piastrelle in ceramica, lavabo rettangolare, top piastrellato, pavimento multicolore, doccia aperta e top bianco
Idee per una grande stanza da bagno padronale classica con ante a persiana, ante nere, vasca sottopiano, vasca/doccia, WC monopezzo, piastrelle nere, piastrelle in gres porcellanato, pareti bianche, pavimento con piastrelle in ceramica, lavabo rettangolare, top piastrellato, pavimento multicolore, doccia aperta e top bianco
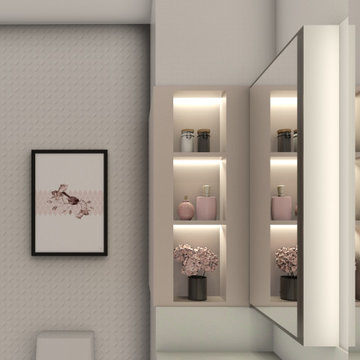
A design with a delicate colour scheme for a little girl, with a touch of modernity on black metal finishing and accessories.
Foto di una stanza da bagno padronale contemporanea di medie dimensioni con ante a persiana, doccia aperta, piastrelle bianche, pareti rosa, pavimento in gres porcellanato, lavabo da incasso, top in quarzite, pavimento bianco, porta doccia scorrevole e top bianco
Foto di una stanza da bagno padronale contemporanea di medie dimensioni con ante a persiana, doccia aperta, piastrelle bianche, pareti rosa, pavimento in gres porcellanato, lavabo da incasso, top in quarzite, pavimento bianco, porta doccia scorrevole e top bianco
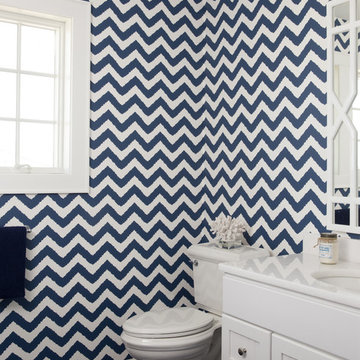
This home is truly waterfront living at its finest. This new, from-the-ground-up custom home highlights the modernity and sophistication of its owners. Featuring relaxing interior hues of blue and gray and a spacious open floor plan on the first floor, this residence provides the perfect weekend getaway. Falcon Industries oversaw all aspects of construction on this new home - from framing to custom finishes - and currently maintains the property for its owners.

Barn Door leading to Master Bathroom
Foto di una piccola stanza da bagno per bambini design con ante a persiana, ante con finitura invecchiata, vasca ad alcova, vasca/doccia, WC a due pezzi, piastrelle grigie, piastrelle di vetro, pareti blu, pavimento in gres porcellanato, lavabo da incasso, top in quarzo composito, pavimento beige, top bianco, nicchia, un lavabo, mobile bagno incassato e carta da parati
Foto di una piccola stanza da bagno per bambini design con ante a persiana, ante con finitura invecchiata, vasca ad alcova, vasca/doccia, WC a due pezzi, piastrelle grigie, piastrelle di vetro, pareti blu, pavimento in gres porcellanato, lavabo da incasso, top in quarzo composito, pavimento beige, top bianco, nicchia, un lavabo, mobile bagno incassato e carta da parati
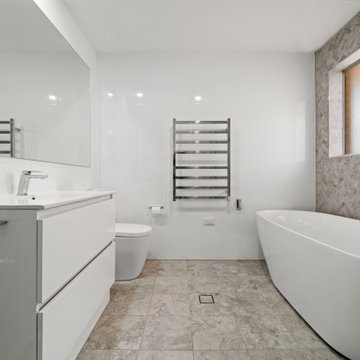
Bathroom transformation complete with custom herringbone feature wall, freestanding bath, glass shower, niche and heated towel rails.
Immagine di una stanza da bagno padronale stile marinaro di medie dimensioni con ante a persiana, ante bianche, vasca freestanding, doccia ad angolo, WC monopezzo, piastrelle grigie, piastrelle in gres porcellanato, pareti grigie, pavimento con piastrelle in ceramica, lavabo integrato, top in laminato, pavimento grigio, porta doccia a battente, top bianco, nicchia, un lavabo, mobile bagno freestanding e boiserie
Immagine di una stanza da bagno padronale stile marinaro di medie dimensioni con ante a persiana, ante bianche, vasca freestanding, doccia ad angolo, WC monopezzo, piastrelle grigie, piastrelle in gres porcellanato, pareti grigie, pavimento con piastrelle in ceramica, lavabo integrato, top in laminato, pavimento grigio, porta doccia a battente, top bianco, nicchia, un lavabo, mobile bagno freestanding e boiserie
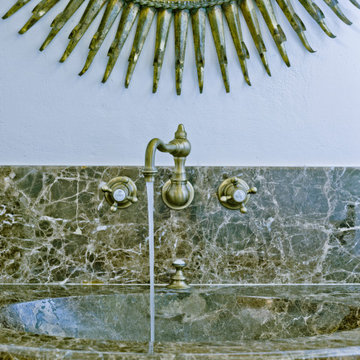
Ispirazione per una stanza da bagno padronale rustica con ante a persiana, ante bianche, top in marmo, top bianco, due lavabi e mobile bagno incassato
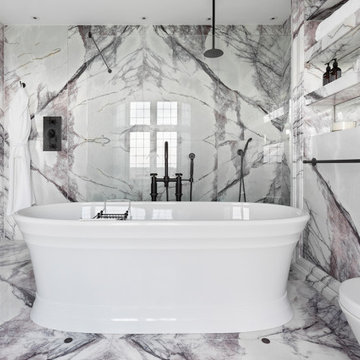
Idee per una grande stanza da bagno padronale design con ante a persiana, ante viola, vasca freestanding, doccia aperta, piastrelle bianche, piastrelle di marmo, pavimento in marmo, lavabo rettangolare, top in marmo, pavimento multicolore e top bianco
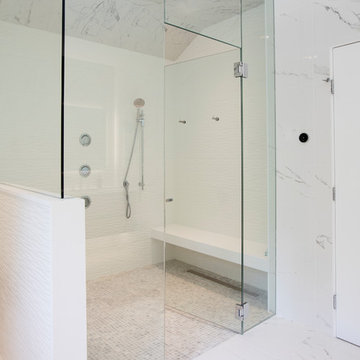
We entered into our Primrose project knowing that we would be working closely with the homeowners to rethink their family’s home in a way unique to them. They definitely knew that they wanted to open up the space as much as possible.
This renovation design begun in the entrance by eliminating most of the hallway wall, and replacing the stair baluster with glass to further open up the space. Not much was changed in ways of layout. The kitchen now opens up to the outdoor cooking area with bifold doors which makes for great flow when entertaining. The outdoor area has a beautiful smoker, along with the bbq and fridge. This will make for some fun summer evenings for this family while they enjoy their new pool.
For the actual kitchen, our clients chose to go with Dekton for the countertops. What is Dekton? Dekton employs a high tech process which represents an accelerated version of the metamorphic change that natural stone undergoes when subjected to high temperatures and pressure over thousands of years. It is a crazy cool material to use. It is resistant to heat, fire, abrasions, scratches, stains and freezing. Because of these features, it really is the ideal material for kitchens.
Above the garage, the homeowners wanted to add a more relaxed family room. This room was a basic addition, above the garage, so it didn’t change the square footage of the home, but definitely added a good amount of space.
For the exterior of the home, they refreshed the paint and trimmings with new paint, and completely new landscaping for both the front and back. We added a pool to the spacious backyard, that is flanked with one side natural grass and the other, turf. As you can see, this backyard has many areas for enjoying and entertaining.
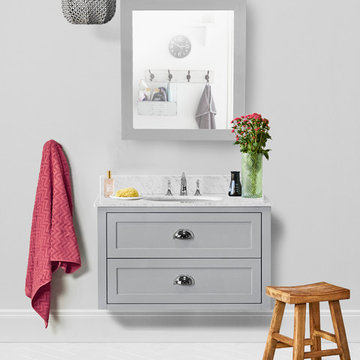
This piece is our Ivory 36-inch Vanity in a Hampton Gray colorway. We use natural Carrara marble sourced from Italy for our tops. We feature this vanity with our optional mirror for an open feel. The vanity is wall-mounted and features pull out cabinets.
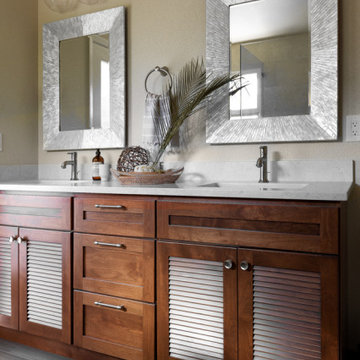
Immagine di una stanza da bagno padronale tropicale di medie dimensioni con ante a persiana, ante in legno scuro, doccia ad angolo, WC a due pezzi, piastrelle beige, piastrelle in ceramica, pareti beige, pavimento con piastrelle in ceramica, lavabo sottopiano, top in superficie solida, pavimento grigio, porta doccia a battente, top bianco, nicchia, due lavabi e mobile bagno incassato
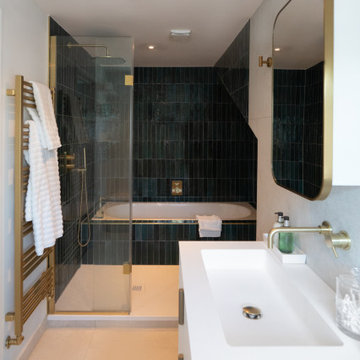
Foto di una stanza da bagno padronale minimal di medie dimensioni con ante a persiana, ante bianche, vasca da incasso, doccia aperta, piastrelle blu, piastrelle in ceramica, pareti bianche, pavimento con piastrelle in ceramica, lavabo a colonna, top in quarzite, pavimento grigio, doccia aperta, top bianco, un lavabo, mobile bagno freestanding e pareti in mattoni
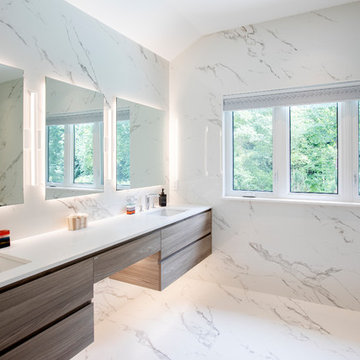
We entered into our Primrose project knowing that we would be working closely with the homeowners to rethink their family’s home in a way unique to them. They definitely knew that they wanted to open up the space as much as possible.
This renovation design begun in the entrance by eliminating most of the hallway wall, and replacing the stair baluster with glass to further open up the space. Not much was changed in ways of layout. The kitchen now opens up to the outdoor cooking area with bifold doors which makes for great flow when entertaining. The outdoor area has a beautiful smoker, along with the bbq and fridge. This will make for some fun summer evenings for this family while they enjoy their new pool.
For the actual kitchen, our clients chose to go with Dekton for the countertops. What is Dekton? Dekton employs a high tech process which represents an accelerated version of the metamorphic change that natural stone undergoes when subjected to high temperatures and pressure over thousands of years. It is a crazy cool material to use. It is resistant to heat, fire, abrasions, scratches, stains and freezing. Because of these features, it really is the ideal material for kitchens.
Above the garage, the homeowners wanted to add a more relaxed family room. This room was a basic addition, above the garage, so it didn’t change the square footage of the home, but definitely added a good amount of space.
For the exterior of the home, they refreshed the paint and trimmings with new paint, and completely new landscaping for both the front and back. We added a pool to the spacious backyard, that is flanked with one side natural grass and the other, turf. As you can see, this backyard has many areas for enjoying and entertaining.
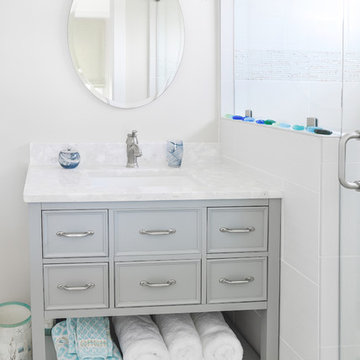
Immagine di una piccola stanza da bagno stile marino con ante a persiana, ante grigie, doccia alcova, piastrelle bianche, piastrelle in gres porcellanato, pareti bianche, pavimento in gres porcellanato, lavabo sottopiano, top in marmo, pavimento grigio, porta doccia a battente e top bianco
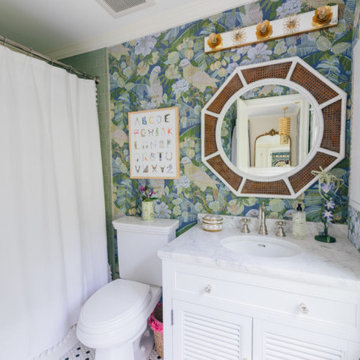
Photographs by Julia Dags | Copyright © 2019 Happily Eva After, Inc. All Rights Reserved.
Esempio di una piccola stanza da bagno per bambini con ante a persiana, ante bianche, vasca ad alcova, vasca/doccia, piastrelle verdi, piastrelle in ceramica, pareti blu, pavimento con piastrelle a mosaico, lavabo sottopiano, top in marmo, pavimento bianco, doccia con tenda, top bianco, un lavabo, mobile bagno freestanding e carta da parati
Esempio di una piccola stanza da bagno per bambini con ante a persiana, ante bianche, vasca ad alcova, vasca/doccia, piastrelle verdi, piastrelle in ceramica, pareti blu, pavimento con piastrelle a mosaico, lavabo sottopiano, top in marmo, pavimento bianco, doccia con tenda, top bianco, un lavabo, mobile bagno freestanding e carta da parati
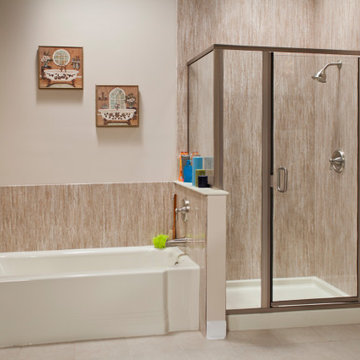
Idee per una stanza da bagno padronale tradizionale con ante a persiana, ante bianche, vasca ad alcova, doccia alcova, piastrelle beige, piastrelle in pietra, pareti beige, lavabo integrato, porta doccia a battente e top bianco
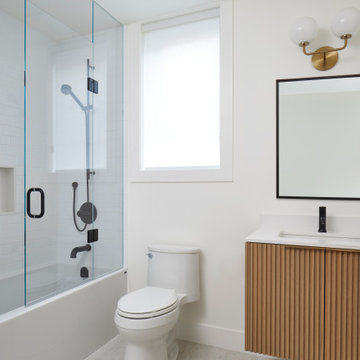
Believe it or not, this beautiful Roncesvalles home was once carved into three separate apartments. As a result, central to this renovation was the need to create a floor plan with a staircase to access all floors, space for a master bedroom and spacious ensuite on the second floor.
The kitchen was also repositioned from the back of the house to the front. It features a curved leather banquette nestled in the bay window, floor to ceiling millwork with a full pantry, integrated appliances, panel ready Sub Zero and expansive storage.
Custom fir windows and an oversized lift and slide glass door were used across the back of the house to bring in the light, call attention to the lush surroundings and provide access to the massive deck clad in thermally modified ash.
Now reclaimed as a single family home, the dwelling includes 4 bedrooms, 3 baths, a main floor mud room and an open, airy yoga retreat on the third floor with walkout deck and sweeping views of the backyard.
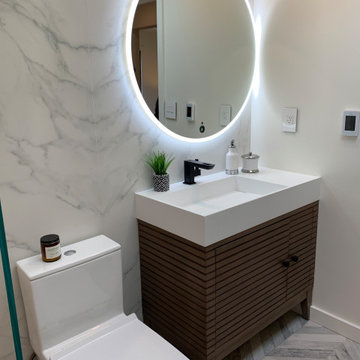
Foto di una grande stanza da bagno padronale contemporanea con ante a persiana, ante in legno bruno, vasca freestanding, zona vasca/doccia separata, WC monopezzo, piastrelle bianche, piastrelle di marmo, pareti bianche, pavimento in marmo, lavabo integrato, pavimento grigio, porta doccia a battente, top bianco, nicchia, un lavabo e mobile bagno freestanding
Stanze da Bagno con ante a persiana e top bianco - Foto e idee per arredare
9