Stanze da Bagno con ante a persiana e doccia ad angolo - Foto e idee per arredare
Filtra anche per:
Budget
Ordina per:Popolari oggi
61 - 80 di 380 foto
1 di 3
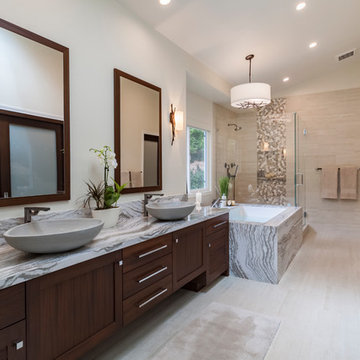
Recessed lighting enhances the vertical space of this dreamy master bathroom. Porcelain tile on the floor and back wall create warm texture. The undulating pattern of the quartz countertop and matching bathtub play against the clean design. The framed mirrors above the double vanity mimic the frosted glass doors of the custom closet, creating a sense of symmetry.
Photographer: J.R. Maddox
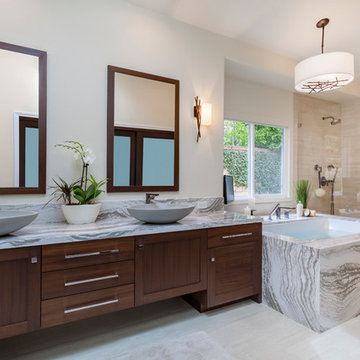
A frameless shower becomes a work of art with textured riverstone accents. The undermount bathtub is wrapped in the same Cambria quartz as the vanity countertop. Polished chrome bar pulls punctuate the louvered doors of the DeWils cabinetry. The use of a statement chandelier directly above the tub takes the room to the next level.
Photographer: J.R. Maddox
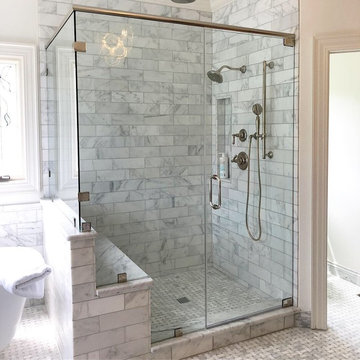
Taken on Alexandra's Iphone. Professional Photos pending.
Idee per una stanza da bagno padronale chic di medie dimensioni con ante a persiana, ante grigie, vasca freestanding, doccia ad angolo, WC monopezzo, piastrelle grigie, piastrelle di marmo, pareti grigie, pavimento in marmo, lavabo sottopiano, top in marmo, pavimento grigio, porta doccia a battente e top grigio
Idee per una stanza da bagno padronale chic di medie dimensioni con ante a persiana, ante grigie, vasca freestanding, doccia ad angolo, WC monopezzo, piastrelle grigie, piastrelle di marmo, pareti grigie, pavimento in marmo, lavabo sottopiano, top in marmo, pavimento grigio, porta doccia a battente e top grigio
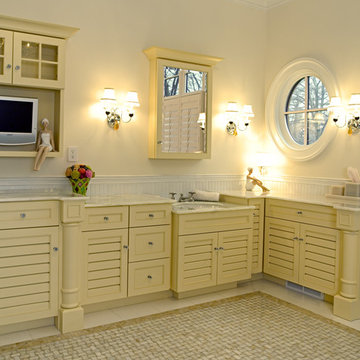
Foto di una grande stanza da bagno padronale classica con ante a persiana, ante gialle, vasca freestanding, doccia ad angolo, piastrelle bianche, piastrelle di marmo, pareti beige, pavimento in marmo, lavabo sottopiano, top in onice, pavimento multicolore e porta doccia a battente
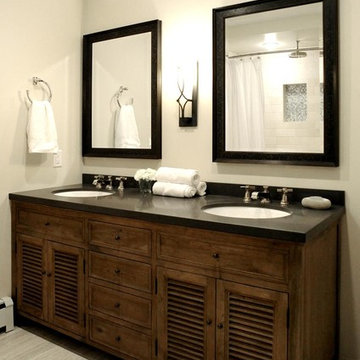
A streamlined vanity with a dark ceaserstone countertop, framed by two mirrors and a central sconce.
Photography by Vicky Tang
Immagine di una stanza da bagno con doccia chic di medie dimensioni con ante a persiana, ante in legno bruno, doccia ad angolo, WC monopezzo, pareti beige, lavabo sottopiano e top in granito
Immagine di una stanza da bagno con doccia chic di medie dimensioni con ante a persiana, ante in legno bruno, doccia ad angolo, WC monopezzo, pareti beige, lavabo sottopiano e top in granito
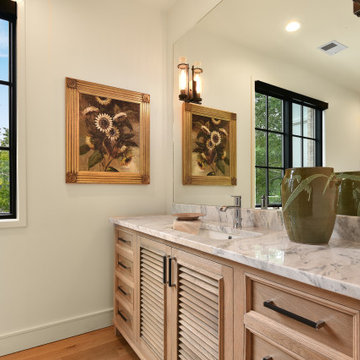
Guest bathroom vanity..
Idee per una grande stanza da bagno country con ante a persiana, ante in legno chiaro, doccia ad angolo, pistrelle in bianco e nero, piastrelle di marmo, pareti bianche, pavimento in legno massello medio, lavabo sottopiano, top in marmo, porta doccia a battente, un lavabo e mobile bagno incassato
Idee per una grande stanza da bagno country con ante a persiana, ante in legno chiaro, doccia ad angolo, pistrelle in bianco e nero, piastrelle di marmo, pareti bianche, pavimento in legno massello medio, lavabo sottopiano, top in marmo, porta doccia a battente, un lavabo e mobile bagno incassato
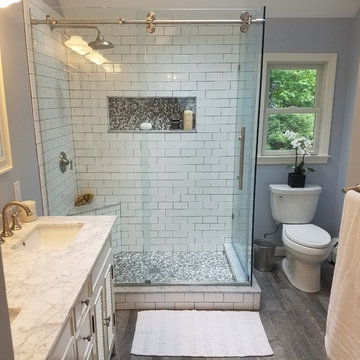
Fabiano Moraes
Esempio di una stanza da bagno tradizionale di medie dimensioni con ante a persiana, ante bianche, doccia ad angolo, WC a due pezzi, piastrelle bianche, piastrelle in ceramica, pareti grigie, pavimento con piastrelle in ceramica, lavabo sottopiano, top in marmo, pavimento marrone e porta doccia scorrevole
Esempio di una stanza da bagno tradizionale di medie dimensioni con ante a persiana, ante bianche, doccia ad angolo, WC a due pezzi, piastrelle bianche, piastrelle in ceramica, pareti grigie, pavimento con piastrelle in ceramica, lavabo sottopiano, top in marmo, pavimento marrone e porta doccia scorrevole
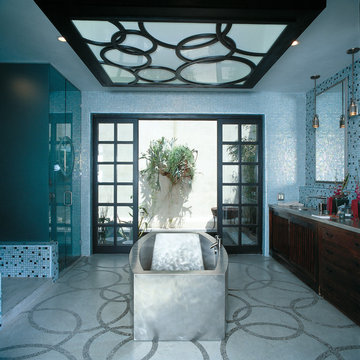
Immagine di una grande stanza da bagno padronale tradizionale con ante a persiana, ante in legno bruno, vasca freestanding, doccia ad angolo, piastrelle blu, piastrelle a mosaico, pareti blu, lavabo sottopiano, top in superficie solida, pavimento grigio e porta doccia a battente
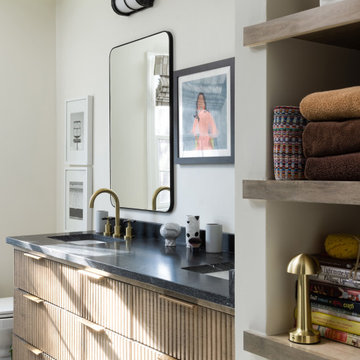
Girls bathroom renovation
Idee per una stanza da bagno per bambini classica di medie dimensioni con ante a persiana, ante in legno chiaro, doccia ad angolo, WC monopezzo, piastrelle bianche, lastra di vetro, pareti bianche, pavimento in marmo, lavabo sottopiano, top in granito, pavimento bianco, porta doccia a battente, top nero, panca da doccia, due lavabi e mobile bagno incassato
Idee per una stanza da bagno per bambini classica di medie dimensioni con ante a persiana, ante in legno chiaro, doccia ad angolo, WC monopezzo, piastrelle bianche, lastra di vetro, pareti bianche, pavimento in marmo, lavabo sottopiano, top in granito, pavimento bianco, porta doccia a battente, top nero, panca da doccia, due lavabi e mobile bagno incassato
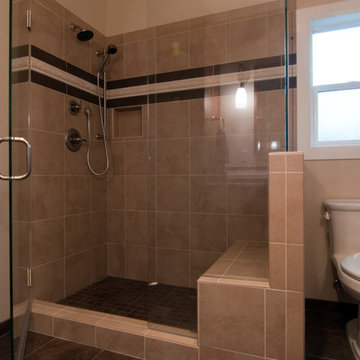
Foto di una piccola stanza da bagno con doccia contemporanea con ante a persiana, ante in legno bruno, doccia ad angolo, pareti beige, pavimento in cementine, lavabo a bacinella, top in granito, pavimento marrone e porta doccia a battente
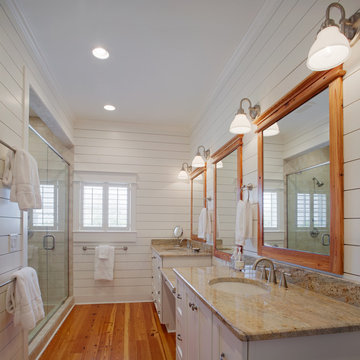
Atlantic Archives Inc. / Richard Leo Johnson
Paragon Custom Construction LLC
Esempio di una grande stanza da bagno padronale stile marino con lavabo sottopiano, ante a persiana, ante bianche, top in granito, doccia ad angolo, WC monopezzo, pareti bianche e pavimento in legno massello medio
Esempio di una grande stanza da bagno padronale stile marino con lavabo sottopiano, ante a persiana, ante bianche, top in granito, doccia ad angolo, WC monopezzo, pareti bianche e pavimento in legno massello medio
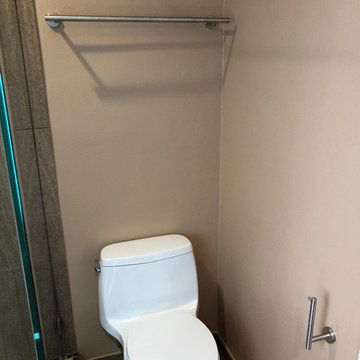
This small guest bathroom has a lot of wonderful decorative features - not the least of which is the matching shower and floor tile, the designer vanity, the accessories and plumbing fixtures - every item was chosen to create a beautiful guest bathroom.
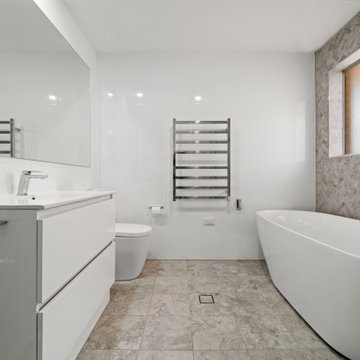
Bathroom transformation complete with custom herringbone feature wall, freestanding bath, glass shower, niche and heated towel rails.
Immagine di una stanza da bagno padronale stile marinaro di medie dimensioni con ante a persiana, ante bianche, vasca freestanding, doccia ad angolo, WC monopezzo, piastrelle grigie, piastrelle in gres porcellanato, pareti grigie, pavimento con piastrelle in ceramica, lavabo integrato, top in laminato, pavimento grigio, porta doccia a battente, top bianco, nicchia, un lavabo, mobile bagno freestanding e boiserie
Immagine di una stanza da bagno padronale stile marinaro di medie dimensioni con ante a persiana, ante bianche, vasca freestanding, doccia ad angolo, WC monopezzo, piastrelle grigie, piastrelle in gres porcellanato, pareti grigie, pavimento con piastrelle in ceramica, lavabo integrato, top in laminato, pavimento grigio, porta doccia a battente, top bianco, nicchia, un lavabo, mobile bagno freestanding e boiserie
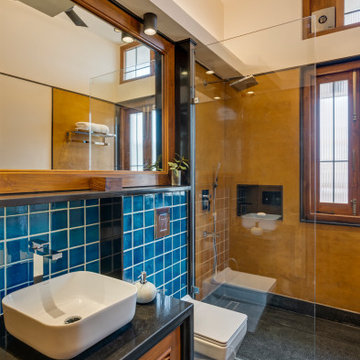
#thevrindavanproject
ranjeet.mukherjee@gmail.com thevrindavanproject@gmail.com
https://www.facebook.com/The.Vrindavan.Project
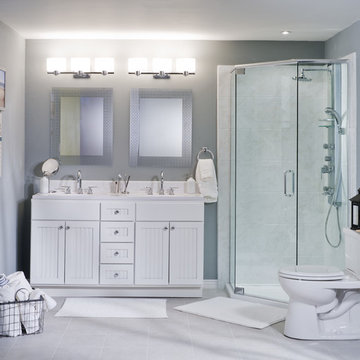
Esempio di una stanza da bagno minimal di medie dimensioni con ante a persiana, ante bianche, doccia ad angolo, WC a due pezzi, piastrelle in pietra, pareti grigie, pavimento con piastrelle in ceramica, lavabo sottopiano, top in superficie solida, pavimento grigio e porta doccia a battente
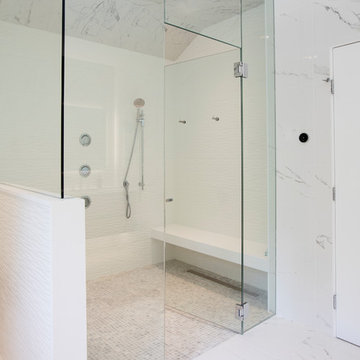
We entered into our Primrose project knowing that we would be working closely with the homeowners to rethink their family’s home in a way unique to them. They definitely knew that they wanted to open up the space as much as possible.
This renovation design begun in the entrance by eliminating most of the hallway wall, and replacing the stair baluster with glass to further open up the space. Not much was changed in ways of layout. The kitchen now opens up to the outdoor cooking area with bifold doors which makes for great flow when entertaining. The outdoor area has a beautiful smoker, along with the bbq and fridge. This will make for some fun summer evenings for this family while they enjoy their new pool.
For the actual kitchen, our clients chose to go with Dekton for the countertops. What is Dekton? Dekton employs a high tech process which represents an accelerated version of the metamorphic change that natural stone undergoes when subjected to high temperatures and pressure over thousands of years. It is a crazy cool material to use. It is resistant to heat, fire, abrasions, scratches, stains and freezing. Because of these features, it really is the ideal material for kitchens.
Above the garage, the homeowners wanted to add a more relaxed family room. This room was a basic addition, above the garage, so it didn’t change the square footage of the home, but definitely added a good amount of space.
For the exterior of the home, they refreshed the paint and trimmings with new paint, and completely new landscaping for both the front and back. We added a pool to the spacious backyard, that is flanked with one side natural grass and the other, turf. As you can see, this backyard has many areas for enjoying and entertaining.
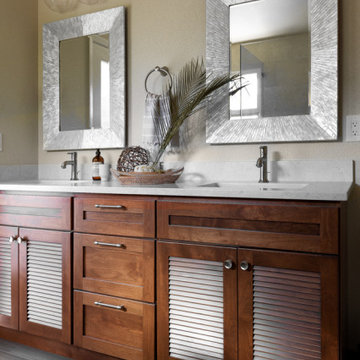
Immagine di una stanza da bagno padronale tropicale di medie dimensioni con ante a persiana, ante in legno scuro, doccia ad angolo, WC a due pezzi, piastrelle beige, piastrelle in ceramica, pareti beige, pavimento con piastrelle in ceramica, lavabo sottopiano, top in superficie solida, pavimento grigio, porta doccia a battente, top bianco, nicchia, due lavabi e mobile bagno incassato
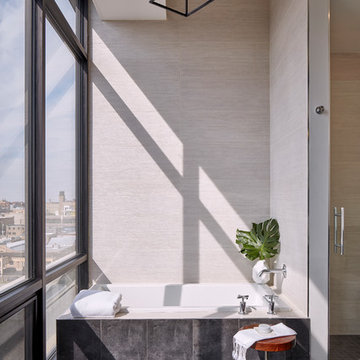
Contemporary Finishes in this en-suite master bathroom, featuring floating double vanity, Visual Comfort light fixtures, Porcelanosa tile, Kohler fixtures, soaking tub, rain showerhead, & city views with the floor to ceiling windows.
Photo Credit - Patsy McEnroe Photography
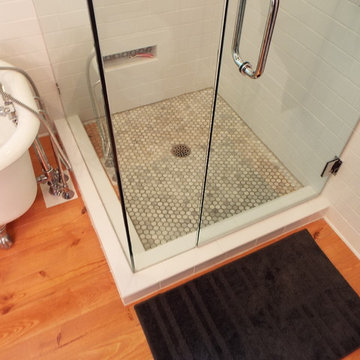
A beautiful bathroom remodel, clean white subway tile, clear glass shower, stand alone tub, custom medicine cabinets, and silver ceiling. The shower floor and niche were done in a penny round marble mosaic. There is a cutout in the shower that acts as a shaving step.
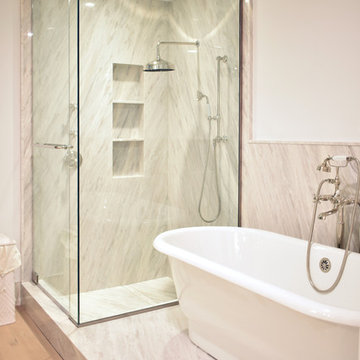
Foto di una grande stanza da bagno padronale tradizionale con ante a persiana, ante bianche, vasca freestanding, doccia ad angolo, WC a due pezzi, piastrelle bianche, pareti bianche, parquet chiaro, lavabo sottopiano, top in marmo, pavimento bianco, doccia aperta e top viola
Stanze da Bagno con ante a persiana e doccia ad angolo - Foto e idee per arredare
4