Stanze da Bagno con ante a persiana e ante in legno bruno - Foto e idee per arredare
Filtra anche per:
Budget
Ordina per:Popolari oggi
21 - 40 di 314 foto
1 di 3

We had the pleasure of renovating this small A-frame style house at the foot of the Minnewaska Ridge. The kitchen was a simple, Scandinavian inspired look with the flat maple fronts. In one bathroom we did a pastel pink vertical stacked-wall with a curbless shower floor. In the second bath it was light and bright with a skylight and larger subway tile up to the ceiling.
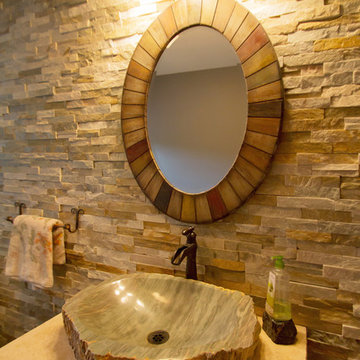
This traditional country style bathroom has a unique use of modern materials but also a great use of natural materials blended together to create a very unique style and a great finish.
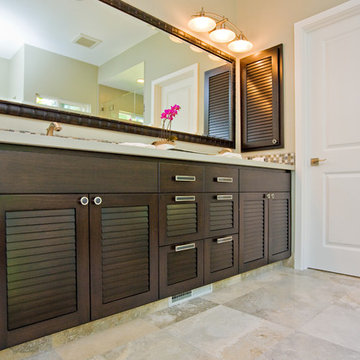
Immagine di una grande stanza da bagno contemporanea con lavabo sottopiano, ante a persiana, ante in legno bruno, top in superficie solida, vasca ad alcova, doccia alcova, WC monopezzo, piastrelle grigie, piastrelle a mosaico, pareti verdi e pavimento in pietra calcarea
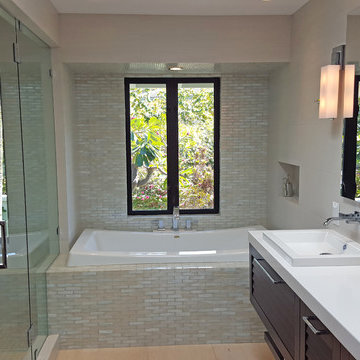
Built in 1998, the 2,800 sq ft house was lacking the charm and amenities that the location justified. The idea was to give it a "Hawaiiana" plantation feel.
Exterior renovations include staining the tile roof and exposing the rafters by removing the stucco soffits and adding brackets.
Smooth stucco combined with wood siding, expanded rear Lanais, a sweeping spiral staircase, detailed columns, balustrade, all new doors, windows and shutters help achieve the desired effect.
On the pool level, reclaiming crawl space added 317 sq ft. for an additional bedroom suite, and a new pool bathroom was added.
On the main level vaulted ceilings opened up the great room, kitchen, and master suite. Two small bedrooms were combined into a fourth suite and an office was added. Traditional built-in cabinetry and moldings complete the look.
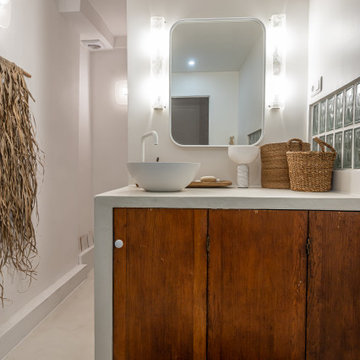
Projet livré fin novembre 2022, budget tout compris 100 000 € : un appartement de vieille dame chic avec seulement deux chambres et des prestations datées, à transformer en appartement familial de trois chambres, moderne et dans l'esprit Wabi-sabi : épuré, fonctionnel, minimaliste, avec des matières naturelles, de beaux meubles en bois anciens ou faits à la main et sur mesure dans des essences nobles, et des objets soigneusement sélectionnés eux aussi pour rappeler la nature et l'artisanat mais aussi le chic classique des ambiances méditerranéennes de l'Antiquité qu'affectionnent les nouveaux propriétaires.
La salle de bain a été réduite pour créer une cuisine ouverte sur la pièce de vie, on a donc supprimé la baignoire existante et déplacé les cloisons pour insérer une cuisine minimaliste mais très design et fonctionnelle ; de l'autre côté de la salle de bain une cloison a été repoussée pour gagner la place d'une très grande douche à l'italienne. Enfin, l'ancienne cuisine a été transformée en chambre avec dressing (à la place de l'ancien garde manger), tandis qu'une des chambres a pris des airs de suite parentale, grâce à une grande baignoire d'angle qui appelle à la relaxation.
Côté matières : du noyer pour les placards sur mesure de la cuisine qui se prolongent dans la salle à manger (avec une partie vestibule / manteaux et chaussures, une partie vaisselier, et une partie bibliothèque).
On a conservé et restauré le marbre rose existant dans la grande pièce de réception, ce qui a grandement contribué à guider les autres choix déco ; ailleurs, les moquettes et carrelages datés beiges ou bordeaux ont été enlevés et remplacés par du béton ciré blanc coco milk de chez Mercadier. Dans la salle de bain il est même monté aux murs dans la douche !
Pour réchauffer tout cela : de la laine bouclette, des tapis moelleux ou à l'esprit maison de vanaces, des fibres naturelles, du lin, de la gaze de coton, des tapisseries soixante huitardes chinées, des lampes vintage, et un esprit revendiqué "Mad men" mêlé à des vibrations douces de finca ou de maison grecque dans les Cyclades...
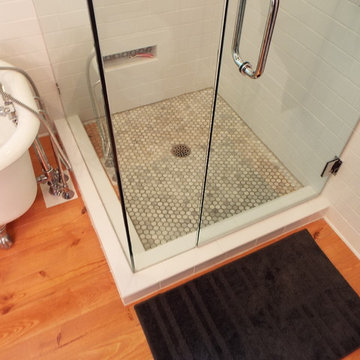
A beautiful bathroom remodel, clean white subway tile, clear glass shower, stand alone tub, custom medicine cabinets, and silver ceiling. The shower floor and niche were done in a penny round marble mosaic. There is a cutout in the shower that acts as a shaving step.
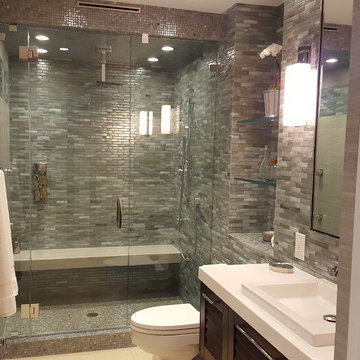
Built in 1998, the 2,800 sq ft house was lacking the charm and amenities that the location justified. The idea was to give it a "Hawaiiana" plantation feel.
Exterior renovations include staining the tile roof and exposing the rafters by removing the stucco soffits and adding brackets.
Smooth stucco combined with wood siding, expanded rear Lanais, a sweeping spiral staircase, detailed columns, balustrade, all new doors, windows and shutters help achieve the desired effect.
On the pool level, reclaiming crawl space added 317 sq ft. for an additional bedroom suite, and a new pool bathroom was added.
On the main level vaulted ceilings opened up the great room, kitchen, and master suite. Two small bedrooms were combined into a fourth suite and an office was added. Traditional built-in cabinetry and moldings complete the look.
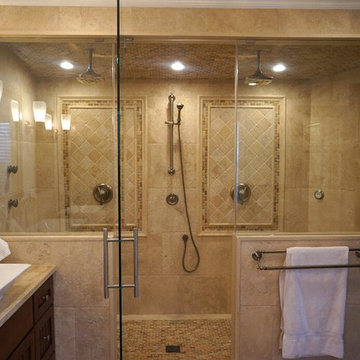
Immagine di una stanza da bagno padronale chic di medie dimensioni con ante a persiana, ante in legno bruno, doccia alcova, piastrelle beige, piastrelle in ceramica, pareti bianche, lavabo a bacinella, pavimento con piastrelle in ceramica e top in quarzite
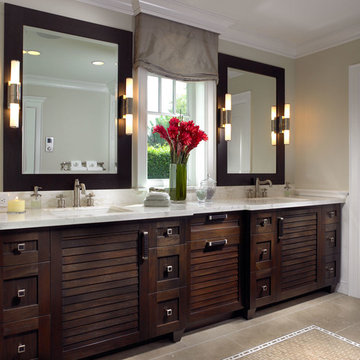
Playful Tommy-Bahama inspired bathroom brings a Beach-like feel. Wide-bladed louvre doors crafted from Solid Mahogany, matched with elegant Calcatta Marble tops.
Photo By: Kim Sargent
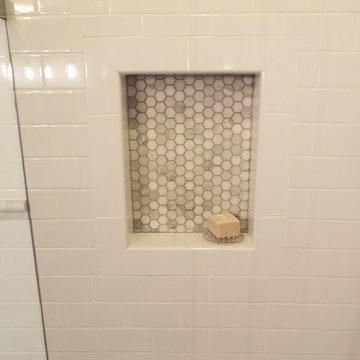
A beautiful bathroom remodel, clean white subway tile, clear glass shower, stand alone tub, custom medicine cabinets, and silver ceiling. The shower floor and niche were done in a penny round marble mosaic. There is a cutout in the shower that acts as a shaving step.
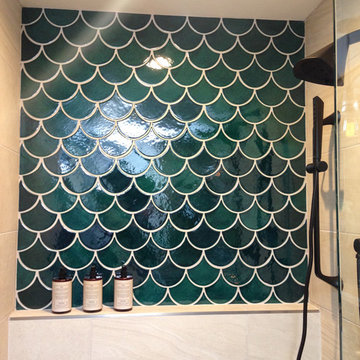
Large Moroccan Fish Scales – 1036W Bluegrass
Photos by Studio Grey Design
Foto di una grande stanza da bagno padronale rustica con ante a persiana, ante in legno bruno, vasca freestanding, doccia alcova, WC monopezzo, piastrelle verdi, piastrelle in ceramica, pareti blu, parquet chiaro, lavabo integrato e top in superficie solida
Foto di una grande stanza da bagno padronale rustica con ante a persiana, ante in legno bruno, vasca freestanding, doccia alcova, WC monopezzo, piastrelle verdi, piastrelle in ceramica, pareti blu, parquet chiaro, lavabo integrato e top in superficie solida
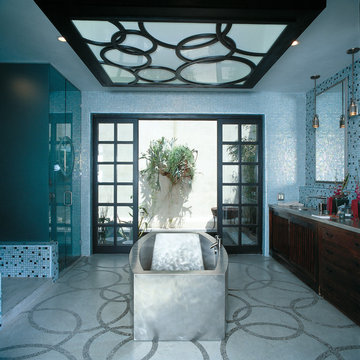
Immagine di una grande stanza da bagno padronale tradizionale con ante a persiana, ante in legno bruno, vasca freestanding, doccia ad angolo, piastrelle blu, piastrelle a mosaico, pareti blu, lavabo sottopiano, top in superficie solida, pavimento grigio e porta doccia a battente
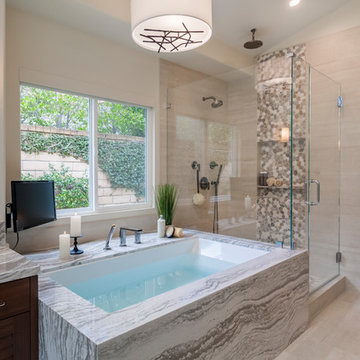
Photographer: J.R. Maddox
Ispirazione per una stanza da bagno padronale classica di medie dimensioni con ante a persiana, ante in legno bruno, vasca sottopiano, doccia ad angolo, piastrelle di ciottoli, pareti beige, pavimento in gres porcellanato, lavabo a bacinella, top in quarzo composito, pavimento beige, porta doccia a battente e top multicolore
Ispirazione per una stanza da bagno padronale classica di medie dimensioni con ante a persiana, ante in legno bruno, vasca sottopiano, doccia ad angolo, piastrelle di ciottoli, pareti beige, pavimento in gres porcellanato, lavabo a bacinella, top in quarzo composito, pavimento beige, porta doccia a battente e top multicolore
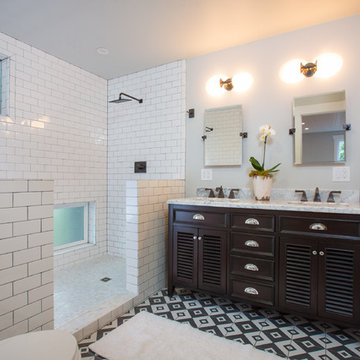
Bright Room SF
Idee per un'ampia stanza da bagno padronale bohémian con lavabo integrato, ante a persiana, ante in legno bruno, top in marmo, doccia doppia, WC sospeso, piastrelle bianche, piastrelle diamantate, pareti grigie e pavimento in gres porcellanato
Idee per un'ampia stanza da bagno padronale bohémian con lavabo integrato, ante a persiana, ante in legno bruno, top in marmo, doccia doppia, WC sospeso, piastrelle bianche, piastrelle diamantate, pareti grigie e pavimento in gres porcellanato
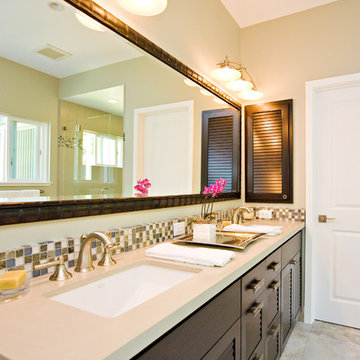
Esempio di una grande stanza da bagno tropicale con lavabo da incasso, ante a persiana, ante in legno bruno, top in superficie solida, vasca da incasso, doccia doppia, WC monopezzo, piastrelle marroni, pareti grigie e pavimento in pietra calcarea
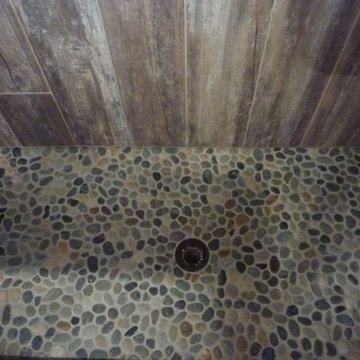
With the help of a contractor, the whirlpool tub was removed and a walk-in shower was installed in its place. Peggy and Jim were on the hunt for the perfect barnwood-look tile to line the walls of the shower and coordinate with the river rock flooring they planned to install.
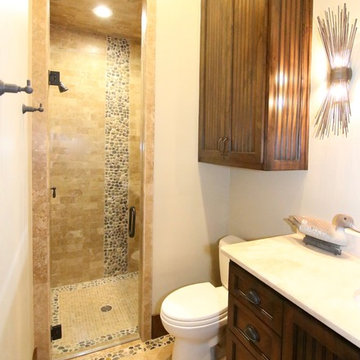
Immagine di una stanza da bagno stile rurale di medie dimensioni con ante a persiana, ante in legno bruno, doccia alcova, WC monopezzo, piastrelle di ciottoli, pareti bianche, pavimento in travertino e lavabo sottopiano
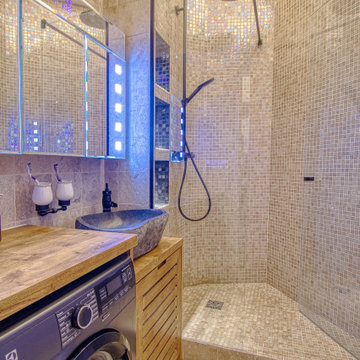
Projet de rénovation d'une petite salle de bains.
Remplacement d'un ballon d'eau chaude, création d'un mobilier lavabo sur mesure avec bac à linge, lave-linge.
Création d'une douche à l'italienne en mosaïque.
Création d'un plafond avec corniche lumineuse.
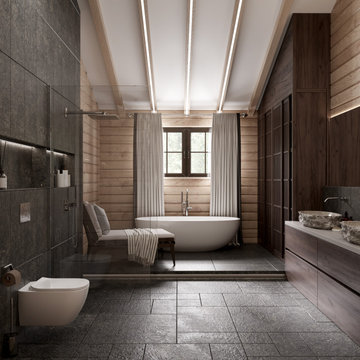
Immagine di una grande stanza da bagno con doccia design con ante a persiana, ante in legno bruno, vasca freestanding, vasca/doccia, WC sospeso, piastrelle marroni, piastrelle in gres porcellanato, pareti beige, pavimento in gres porcellanato, lavabo da incasso, top in quarzite, pavimento marrone, doccia aperta, top beige, due lavabi, mobile bagno freestanding, travi a vista e pareti in legno
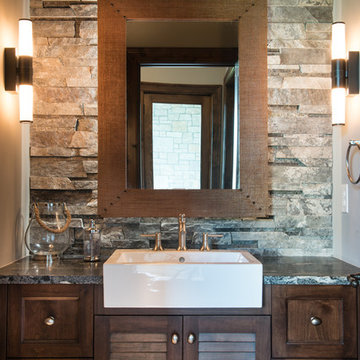
Denali Custom Homes
Esempio di una stanza da bagno con doccia costiera di medie dimensioni con ante a persiana, ante in legno bruno, piastrelle grigie, piastrelle in pietra, pareti grigie, lavabo a bacinella e top in granito
Esempio di una stanza da bagno con doccia costiera di medie dimensioni con ante a persiana, ante in legno bruno, piastrelle grigie, piastrelle in pietra, pareti grigie, lavabo a bacinella e top in granito
Stanze da Bagno con ante a persiana e ante in legno bruno - Foto e idee per arredare
2