Stanze da Bagno con ante a filo e vasca ad alcova - Foto e idee per arredare
Filtra anche per:
Budget
Ordina per:Popolari oggi
81 - 100 di 1.640 foto
1 di 3
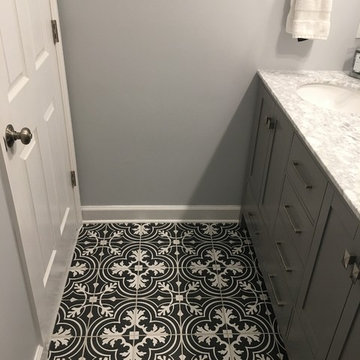
Esempio di una stanza da bagno con doccia chic di medie dimensioni con ante a filo, ante grigie, vasca ad alcova, vasca/doccia, pistrelle in bianco e nero, piastrelle in ceramica, pareti grigie, pavimento con piastrelle in ceramica, lavabo sottopiano, top in marmo, pavimento nero e doccia con tenda
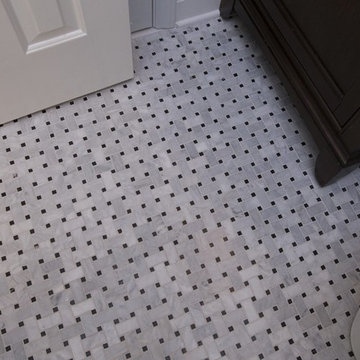
Marilyn Preyer Style House 2015
Foto di una piccola stanza da bagno per bambini tradizionale con ante a filo, ante in legno bruno, vasca ad alcova, doccia alcova, WC a due pezzi, lavabo sottopiano, top in marmo, doccia con tenda, top bianco, pareti blu, pavimento in marmo e pavimento grigio
Foto di una piccola stanza da bagno per bambini tradizionale con ante a filo, ante in legno bruno, vasca ad alcova, doccia alcova, WC a due pezzi, lavabo sottopiano, top in marmo, doccia con tenda, top bianco, pareti blu, pavimento in marmo e pavimento grigio
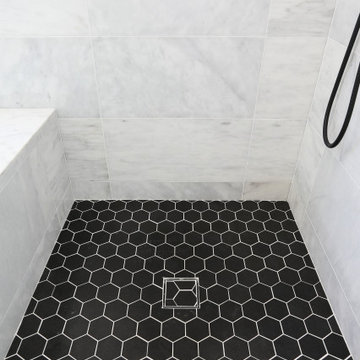
Immagine di una grande stanza da bagno padronale tradizionale con ante a filo, ante bianche, vasca ad alcova, doccia ad angolo, WC monopezzo, piastrelle bianche, piastrelle in ceramica, pareti bianche, pavimento in marmo, lavabo sottopiano, top in quarzo composito, pavimento bianco, doccia aperta, top grigio, panca da doccia, due lavabi e mobile bagno incassato
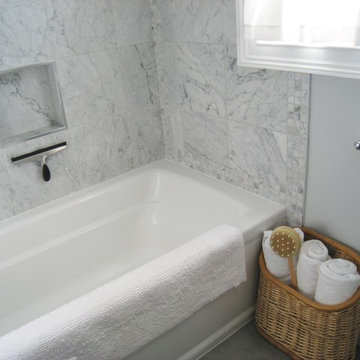
Esempio di una piccola stanza da bagno tradizionale con ante a filo, ante grigie, vasca ad alcova, doccia alcova, piastrelle bianche, piastrelle di marmo, pareti grigie, pavimento in gres porcellanato, lavabo integrato e pavimento grigio
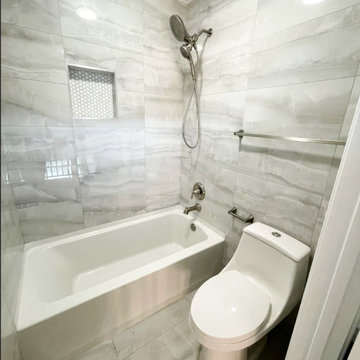
There is nothing we love more than taking a space and making it unique with a custom remodel. In this custom loft remodeling we had the pleasure of installing custom cabinets in 4 different areas of the home and create a space that is beautiful and relaxing. The loft received everything that it needed from hardwood floors to a fresh coat of paint and so much more.
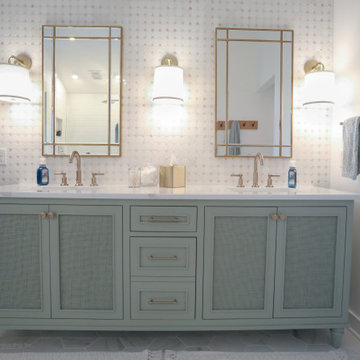
Custom painted (in Flora) Maple vanity by Hoosier House Furnishings features caned panels on the doors, and Enigma Ramses quartz countertops. Custom painted arched linen cabinet (exterior in Flora; painted interior in Skyline Monterey with a Vandyke Brown glaze). Visual Comfort & Co. Barbara Barry French Cuff Wall Sconces. Brizo Invari™ Two Handle Widespread Bathroom Sink Faucet in Luxe Gold. Kohler Archer® Undermount Bathroom Sink with Overflow in White.
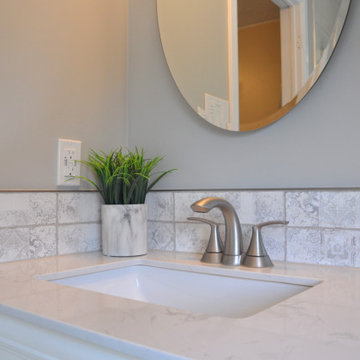
Close up of our Shower wall Tile. Look at those straight grout lines.
Immagine di una stanza da bagno padronale design di medie dimensioni con ante a filo, ante bianche, vasca ad alcova, vasca/doccia, WC a due pezzi, pareti grigie, pavimento con piastrelle in ceramica, lavabo sottopiano, top in quarzo composito, pavimento grigio, porta doccia scorrevole, top grigio, nicchia, un lavabo e mobile bagno freestanding
Immagine di una stanza da bagno padronale design di medie dimensioni con ante a filo, ante bianche, vasca ad alcova, vasca/doccia, WC a due pezzi, pareti grigie, pavimento con piastrelle in ceramica, lavabo sottopiano, top in quarzo composito, pavimento grigio, porta doccia scorrevole, top grigio, nicchia, un lavabo e mobile bagno freestanding
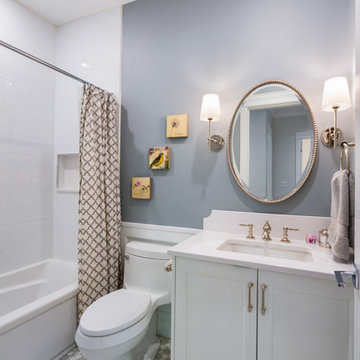
photography: Paul Grdina
Esempio di una stanza da bagno con doccia tradizionale di medie dimensioni con ante a filo, ante bianche, vasca ad alcova, vasca/doccia, WC monopezzo, piastrelle bianche, piastrelle in ceramica, pareti blu, pavimento con piastrelle a mosaico, lavabo sottopiano, top in quarzo composito, pavimento grigio, doccia con tenda e top bianco
Esempio di una stanza da bagno con doccia tradizionale di medie dimensioni con ante a filo, ante bianche, vasca ad alcova, vasca/doccia, WC monopezzo, piastrelle bianche, piastrelle in ceramica, pareti blu, pavimento con piastrelle a mosaico, lavabo sottopiano, top in quarzo composito, pavimento grigio, doccia con tenda e top bianco

Foto di una piccola stanza da bagno tradizionale con ante a filo, ante bianche, vasca ad alcova, vasca/doccia, WC a due pezzi, pareti grigie, lavabo sottopiano, top in quarzite e porta doccia a battente

Foto di una stanza da bagno con doccia chic con ante a filo, ante in legno bruno, vasca ad alcova, vasca/doccia, WC a due pezzi, piastrelle bianche, pareti grigie, pavimento con piastrelle a mosaico, lavabo sottopiano, pavimento bianco, doccia con tenda, top nero, un lavabo e mobile bagno freestanding
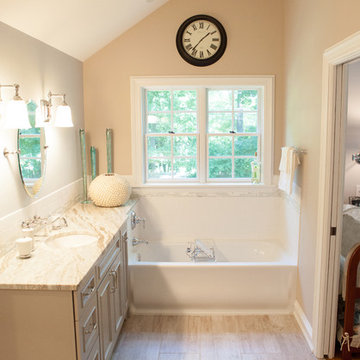
The design challenge was to enhance the square footage, flow and livability in this 1,442 sf 1930’s Tudor style brick house for a growing family of four. A two story 1,000 sf addition was the solution proposed by the design team at Advance Design Studio, Ltd. The new addition provided enough space to add a new kitchen and eating area with a butler pantry, a food pantry, a powder room and a mud room on the lower level, and a new master suite on the upper level.
The family envisioned a bright and airy white classically styled kitchen accented with espresso in keeping with the 1930’s style architecture of the home. Subway tile and timely glass accents add to the classic charm of the crisp white craftsman style cabinetry and sparkling chrome accents. Clean lines in the white farmhouse sink and the handsome bridge faucet in polished nickel make a vintage statement. River white granite on the generous new island makes for a fantastic gathering place for family and friends and gives ample casual seating. Dark stained oak floors extend to the new butler’s pantry and powder room, and throughout the first floor making a cohesive statement throughout. Classic arched doorways were added to showcase the home’s period details.
On the upper level, the newly expanded garage space nestles below an expansive new master suite complete with a spectacular bath retreat and closet space and an impressively vaulted ceiling. The soothing master getaway is bathed in soft gray tones with painted cabinets and amazing “fantasy” granite that reminds one of beach vacations. The floor mimics a wood feel underfoot with a gray textured porcelain tile and the spacious glass shower boasts delicate glass accents and a basket weave tile floor. Sparkling fixtures rest like fine jewelry completing the space.
The vaulted ceiling throughout the master suite lends to the spacious feel as does the archway leading to the expansive master closet. An elegant bank of 6 windows floats above the bed, bathing the space in light.
Photo Credits- Joe Nowak
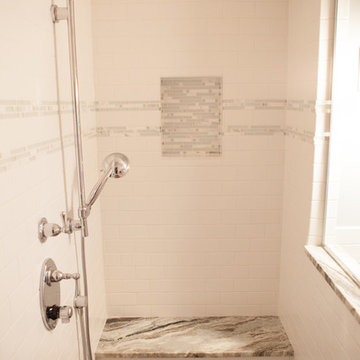
The design challenge was to enhance the square footage, flow and livability in this 1,442 sf 1930’s Tudor style brick house for a growing family of four. A two story 1,000 sf addition was the solution proposed by the design team at Advance Design Studio, Ltd. The new addition provided enough space to add a new kitchen and eating area with a butler pantry, a food pantry, a powder room and a mud room on the lower level, and a new master suite on the upper level.
The family envisioned a bright and airy white classically styled kitchen accented with espresso in keeping with the 1930’s style architecture of the home. Subway tile and timely glass accents add to the classic charm of the crisp white craftsman style cabinetry and sparkling chrome accents. Clean lines in the white farmhouse sink and the handsome bridge faucet in polished nickel make a vintage statement. River white granite on the generous new island makes for a fantastic gathering place for family and friends and gives ample casual seating. Dark stained oak floors extend to the new butler’s pantry and powder room, and throughout the first floor making a cohesive statement throughout. Classic arched doorways were added to showcase the home’s period details.
On the upper level, the newly expanded garage space nestles below an expansive new master suite complete with a spectacular bath retreat and closet space and an impressively vaulted ceiling. The soothing master getaway is bathed in soft gray tones with painted cabinets and amazing “fantasy” granite that reminds one of beach vacations. The floor mimics a wood feel underfoot with a gray textured porcelain tile and the spacious glass shower boasts delicate glass accents and a basket weave tile floor. Sparkling fixtures rest like fine jewelry completing the space.
The vaulted ceiling throughout the master suite lends to the spacious feel as does the archway leading to the expansive master closet. An elegant bank of 6 windows floats above the bed, bathing the space in light.
Photo Credits- Joe Nowak
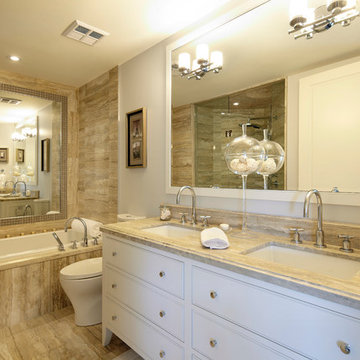
A transitional master ensuite with double sinks.
Ispirazione per una stanza da bagno padronale tradizionale di medie dimensioni con ante bianche, vasca ad alcova, piastrelle marroni, pareti bianche, lavabo sottopiano, ante a filo e piastrelle di pietra calcarea
Ispirazione per una stanza da bagno padronale tradizionale di medie dimensioni con ante bianche, vasca ad alcova, piastrelle marroni, pareti bianche, lavabo sottopiano, ante a filo e piastrelle di pietra calcarea
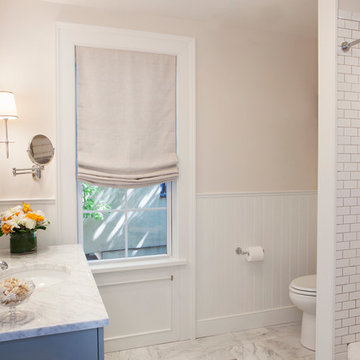
Philadelphia Bathroom
Idee per una stanza da bagno padronale tradizionale di medie dimensioni con ante a filo, ante grigie, vasca ad alcova, vasca/doccia, piastrelle bianche, piastrelle diamantate, pareti bianche, pavimento in marmo, lavabo sottopiano, top in marmo, pavimento bianco, doccia con tenda e top bianco
Idee per una stanza da bagno padronale tradizionale di medie dimensioni con ante a filo, ante grigie, vasca ad alcova, vasca/doccia, piastrelle bianche, piastrelle diamantate, pareti bianche, pavimento in marmo, lavabo sottopiano, top in marmo, pavimento bianco, doccia con tenda e top bianco

Ispirazione per una grande stanza da bagno per bambini nordica con ante a filo, ante in legno chiaro, vasca ad alcova, vasca/doccia, WC monopezzo, piastrelle bianche, piastrelle in ceramica, pareti bianche, pavimento in gres porcellanato, lavabo sottopiano, top in quarzite, pavimento nero, porta doccia a battente, top bianco, nicchia, un lavabo, mobile bagno freestanding, soffitto a volta e pannellatura
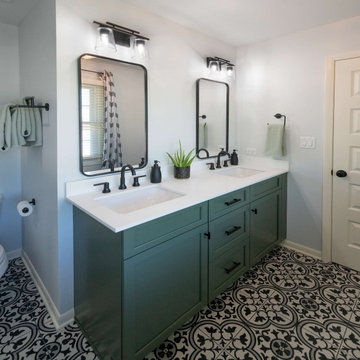
The homeowner’s existing master bath had a single sink where the current vanity/make-up area is and a closet where the current sinks are. It wasn’t much of a master bath.
Design Objectives:
-Two sinks and more counter space
-Separate vanity/make-up area with seating and task lighting
-A pop of color to add character and offset black and white elements
-Fun floor tile that makes a statement
-Define the space as a true master bath
Design challenges included:
-Finding a location for two sinks
-Finding a location for a vanity/make-up area
-Opening up and brightening a small, narrow space
THE RENEWED SPACE
Removing a closet and reorganizing the sink and counter layout in such small space dramatically changed the feel of this bathroom. We also removed a small wall that was at the end of the old closet. With the toilet/shower area opened up, more natural light enters and bounces around the room. The white quartz counters, a lighted mirror and updated lighting above the new sinks contribute greatly to the new open feel. A new door in a slightly shifted doorway is another new feature that brings privacy and a true master bath feel to the suite. Bold black and white elements and a pop color add the kind of statement feel that can be found throughout the rest of the house.
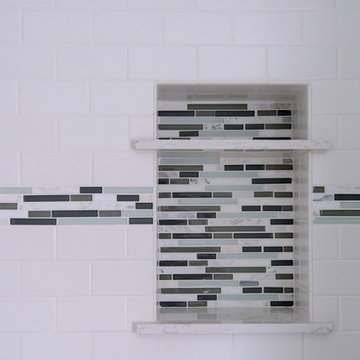
Design Builders & Remodeling is a one stop shop operation. From the start, design solutions are strongly rooted in practical applications and experience. Project planning takes into account the realities of the construction process and mindful of your established budget. All the work is centralized in one firm reducing the chances of costly or time consuming surprises. A solid partnership with solid professionals to help you realize your dreams for a new or improved home.
This classic Connecticut home was bought by a growing family. The house was in an ideal location but needed to be expanded. Design Builders & Remodeling almost doubled the square footage of the home. Creating a new sunny and spacious master bedroom, new guestroom, laundry room, garage, kids bathroom, expanded and renovated the kitchen, family room, and playroom. The upgrades and addition is seamlessly and thoughtfully integrated to the original footprint.
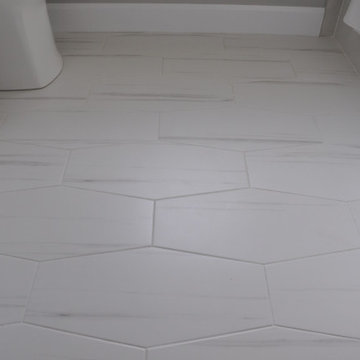
Do you love this tile! To keep things simple and less busy, we opted for a white grout to avoid busy grout lines.
Foto di una stanza da bagno padronale design di medie dimensioni con ante a filo, ante bianche, vasca ad alcova, vasca/doccia, WC a due pezzi, pareti grigie, pavimento con piastrelle in ceramica, lavabo sottopiano, top in quarzo composito, pavimento grigio, porta doccia scorrevole, top grigio, nicchia, un lavabo e mobile bagno freestanding
Foto di una stanza da bagno padronale design di medie dimensioni con ante a filo, ante bianche, vasca ad alcova, vasca/doccia, WC a due pezzi, pareti grigie, pavimento con piastrelle in ceramica, lavabo sottopiano, top in quarzo composito, pavimento grigio, porta doccia scorrevole, top grigio, nicchia, un lavabo e mobile bagno freestanding
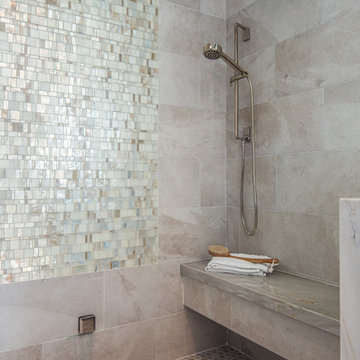
With a steam shower, stand alone tub, and sweeping views, this master bathroom is sure to be a retreat!
Esempio di una grande stanza da bagno per bambini costiera con ante a filo, piastrelle beige, piastrelle in gres porcellanato, ante blu, vasca ad alcova, vasca/doccia, WC a due pezzi, pareti grigie, pavimento in gres porcellanato, lavabo sottopiano, top in quarzo composito, pavimento beige, doccia con tenda e top bianco
Esempio di una grande stanza da bagno per bambini costiera con ante a filo, piastrelle beige, piastrelle in gres porcellanato, ante blu, vasca ad alcova, vasca/doccia, WC a due pezzi, pareti grigie, pavimento in gres porcellanato, lavabo sottopiano, top in quarzo composito, pavimento beige, doccia con tenda e top bianco
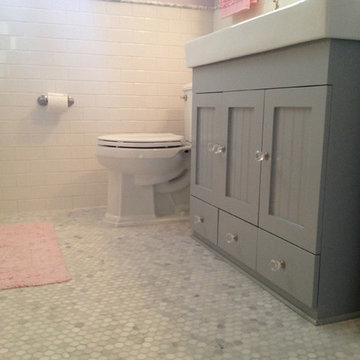
Marble penny tile, classic white subway tile and marble bull nose kept enhanced the heritage of the home while maximizing the money spent on updating this heavily used bathroom.
Stanze da Bagno con ante a filo e vasca ad alcova - Foto e idee per arredare
5