Stanze da Bagno con ante a filo e pareti blu - Foto e idee per arredare
Filtra anche per:
Budget
Ordina per:Popolari oggi
101 - 120 di 2.003 foto
1 di 3
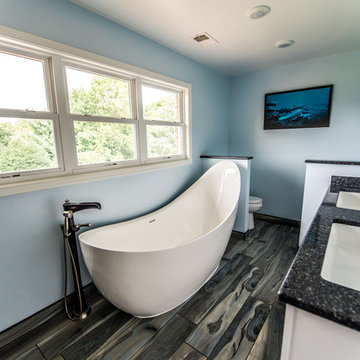
Foto di una stanza da bagno padronale tradizionale di medie dimensioni con ante a filo, ante bianche, vasca freestanding, pareti blu, pavimento in gres porcellanato, lavabo sottopiano, top alla veneziana e pavimento marrone
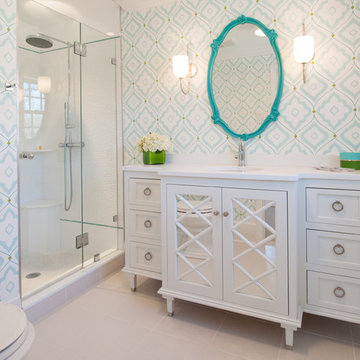
Immagine di una piccola stanza da bagno per bambini tradizionale con lavabo sottopiano, ante a filo, ante bianche, top in quarzo composito, doccia alcova, WC a due pezzi, piastrelle bianche, piastrelle in gres porcellanato, pareti blu e pavimento in gres porcellanato
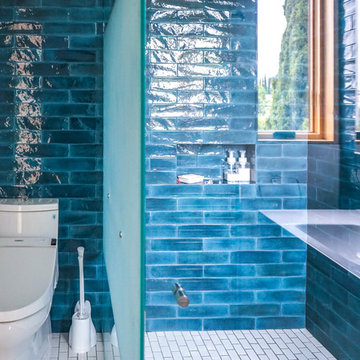
Ispirazione per una stanza da bagno con doccia chic di medie dimensioni con ante bianche, doccia ad angolo, piastrelle blu, pareti blu, top in quarzite, pavimento bianco, porta doccia a battente, top bianco, ante a filo, WC monopezzo, piastrelle in ceramica, pavimento in gres porcellanato e lavabo integrato
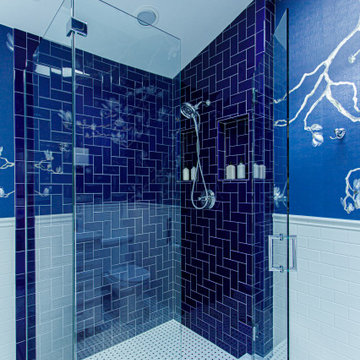
Esempio di una stanza da bagno padronale eclettica di medie dimensioni con ante a filo, vasca freestanding, doccia ad angolo, WC a due pezzi, piastrelle bianche, piastrelle in gres porcellanato, pareti blu, pavimento in gres porcellanato, lavabo sottopiano, top in quarzo composito, pavimento bianco, porta doccia a battente, top bianco, nicchia, due lavabi, mobile bagno freestanding e carta da parati
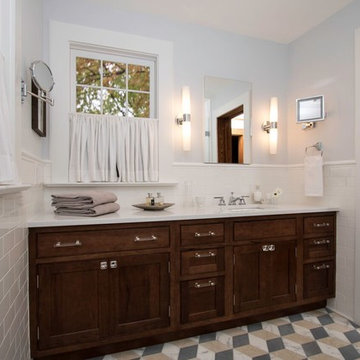
The Primary bathroom was one the owners had dreamed of for years. Not a big one ...just one of their own. Again, choices were made like another window for natural light over a second sink and mirror. After sharing a hall bath with only a single sink and three kids...one sink between two adults seemed fine. An extra wall extension mirror. was added for times when the area needs to be shared. Pocket doors were used between the small primary vestibule and the bathroom and the vestibule and the sleeping quarters. The doors were salvaged "dining room doors" that others had eliminated from their period homes over the years. The Primary bath is separated from the Primary bedroom by a small vestibule for two reasons, one is to separate the noise level if someone would like to sleep in, the other is to offer it up as an option if the hall bath is being used while keeping the Primary Bedroom private.
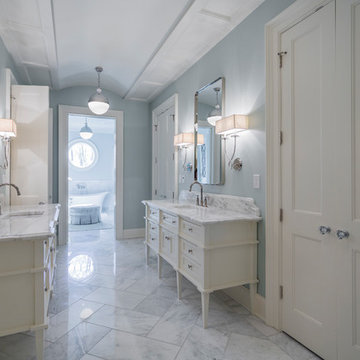
Idee per una stanza da bagno padronale chic con ante bianche, vasca freestanding, pareti blu, lavabo sottopiano, pavimento bianco e ante a filo
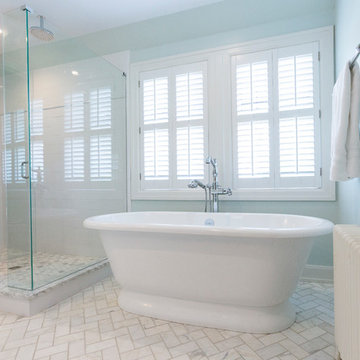
RVP Photography
Ispirazione per un'ampia stanza da bagno padronale chic con ante bianche, vasca freestanding, doccia ad angolo, WC monopezzo, pareti blu, lavabo da incasso, top in granito, ante a filo, pavimento in legno massello medio e pavimento marrone
Ispirazione per un'ampia stanza da bagno padronale chic con ante bianche, vasca freestanding, doccia ad angolo, WC monopezzo, pareti blu, lavabo da incasso, top in granito, ante a filo, pavimento in legno massello medio e pavimento marrone
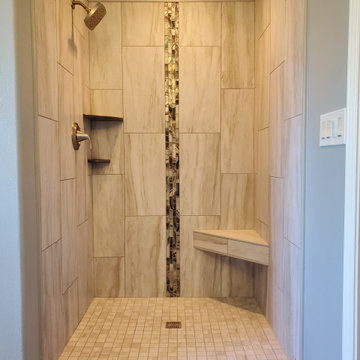
Idee per una grande stanza da bagno padronale tradizionale con ante a filo, ante bianche, vasca da incasso, doccia alcova, bidè, piastrelle grigie, piastrelle in gres porcellanato, pareti blu, pavimento in gres porcellanato, lavabo sottopiano, top in granito, pavimento grigio, porta doccia a battente, top bianco, panca da doccia, due lavabi e mobile bagno freestanding
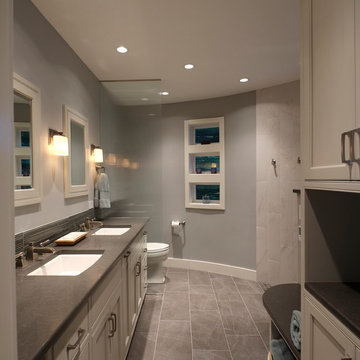
The owners of this remodel desired a refreshing new master bathroom. The original layout was poorly designed with minimal storage, a small shower, a rarely used bathtub and a water closet that was difficult to access. The old vanity flanked a curved wall of glass block (the main challenge with this space) which didn’t allow for mirrors and was always cluttered because of limited storage.
With smart space planning and attention to detail this well-appointed bathroom is now a uniquely personal space that functions brilliantly and balanced for the homeowners.
Photo: DeMane Design
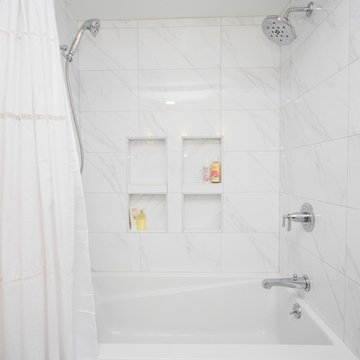
Esempio di una stanza da bagno padronale minimalista di medie dimensioni con ante a filo, ante blu, vasca da incasso, doccia aperta, WC monopezzo, piastrelle bianche, piastrelle in ceramica, pareti blu, pavimento con piastrelle in ceramica, lavabo sottopiano, top piastrellato, pavimento bianco e doccia con tenda
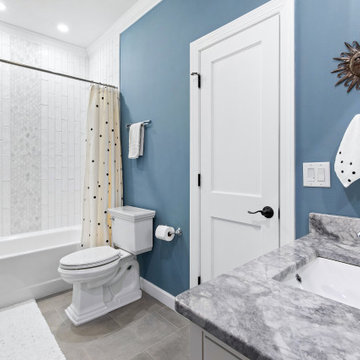
This beautiful guest bathroom features custom vanities with two single sinks in an inset shaker style with added detail and a multi-colored granite countertop. The vanity features a u-shape pull-out drawer for convenience. The shower/tub combination features ceramic wall tile with beautiful marble accents.
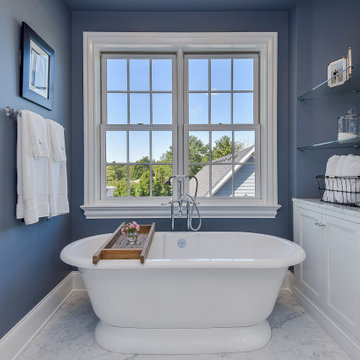
Master bath with a freestanding tub overlooking the rear of the yard. A tower cabinet separates the dual vanities .
Immagine di una stanza da bagno padronale tradizionale di medie dimensioni con ante a filo, ante bianche, vasca freestanding, WC a due pezzi, piastrelle blu, pareti blu, pavimento in marmo, lavabo sottopiano, top in marmo, pavimento grigio, top grigio, due lavabi e mobile bagno incassato
Immagine di una stanza da bagno padronale tradizionale di medie dimensioni con ante a filo, ante bianche, vasca freestanding, WC a due pezzi, piastrelle blu, pareti blu, pavimento in marmo, lavabo sottopiano, top in marmo, pavimento grigio, top grigio, due lavabi e mobile bagno incassato
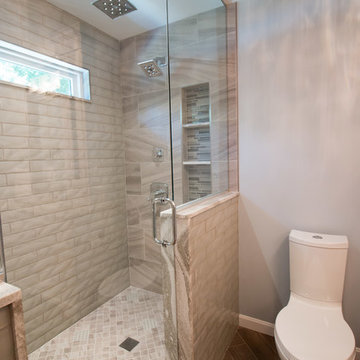
This bathroom remodel was designed by Lindsay from our Windham Showroom. This remodel features Cabico Unique Vanity cabinets with Maple wood 625/k (recessed panel) inset framed cabinets and Chantilly (while) paint finish. It also features Cambria quartz countertops w/ Oakmore color and standard edge. The bath floor tile is 6”x24” Anatolia vintage wood with saddle color and herringbone pattern. The shower wall tile is 12”x24” Anatolia Kahahari with mica color and the back and front of the showers is 3”x12”Artisan Glass mist. The accent linear mosaic tile is Anatolia Bliss Fusion clay. Other features include Kohler persuade white toilet, Brizo Virage finish for faucet, rain head, showerhead, and robe hooks, Kohler verticyl square sinks and Emteck Lido Knobs. What makes this project interesting was they installed new transom windows.
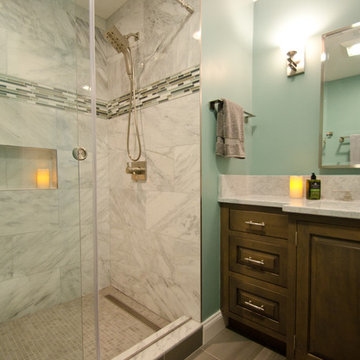
Addie Merrick Phang
Ispirazione per una piccola stanza da bagno padronale american style con ante a filo, ante grigie, doccia alcova, WC a due pezzi, piastrelle bianche, piastrelle di marmo, pareti blu, pavimento in gres porcellanato, lavabo sottopiano, top in marmo, pavimento grigio e porta doccia scorrevole
Ispirazione per una piccola stanza da bagno padronale american style con ante a filo, ante grigie, doccia alcova, WC a due pezzi, piastrelle bianche, piastrelle di marmo, pareti blu, pavimento in gres porcellanato, lavabo sottopiano, top in marmo, pavimento grigio e porta doccia scorrevole
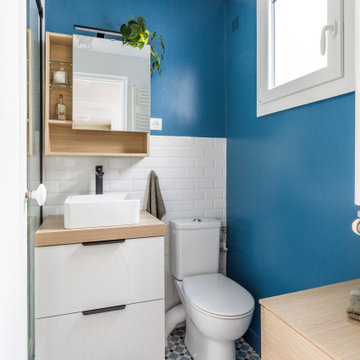
Optimisation d'une salle de bain de 4m2
Idee per una piccola stanza da bagno padronale contemporanea con ante a filo, ante in legno chiaro, doccia aperta, WC monopezzo, piastrelle bianche, piastrelle diamantate, pareti blu, pavimento in cementine, lavabo a consolle, top in legno, pavimento blu, porta doccia scorrevole, top beige, nicchia, un lavabo e mobile bagno sospeso
Idee per una piccola stanza da bagno padronale contemporanea con ante a filo, ante in legno chiaro, doccia aperta, WC monopezzo, piastrelle bianche, piastrelle diamantate, pareti blu, pavimento in cementine, lavabo a consolle, top in legno, pavimento blu, porta doccia scorrevole, top beige, nicchia, un lavabo e mobile bagno sospeso
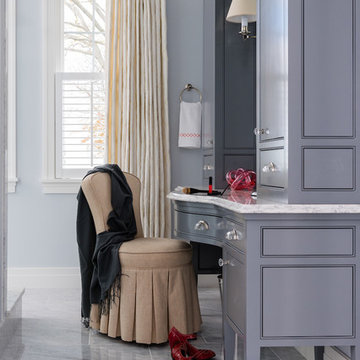
Jason Miller, Pixelate LTD
Esempio di un'ampia stanza da bagno classica con ante a filo, vasca freestanding, doccia doppia, WC monopezzo, piastrelle grigie, pareti blu, pavimento in marmo, lavabo sottopiano e top in quarzo composito
Esempio di un'ampia stanza da bagno classica con ante a filo, vasca freestanding, doccia doppia, WC monopezzo, piastrelle grigie, pareti blu, pavimento in marmo, lavabo sottopiano e top in quarzo composito
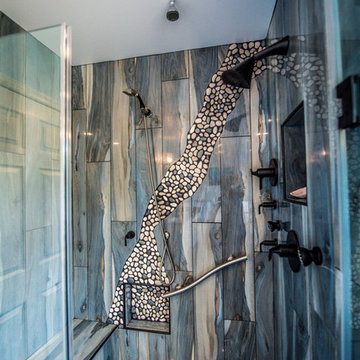
Idee per una stanza da bagno padronale classica di medie dimensioni con ante a filo, ante bianche, vasca freestanding, doccia alcova, piastrelle marroni, piastrelle in gres porcellanato, pareti blu, pavimento in gres porcellanato, lavabo sottopiano, top alla veneziana, pavimento marrone e porta doccia a battente
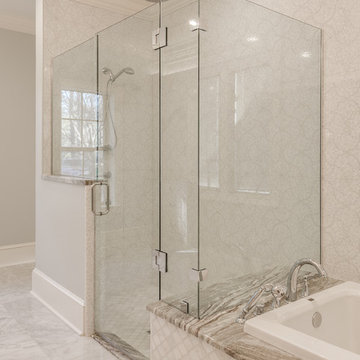
Ispirazione per una grande stanza da bagno padronale tradizionale con ante a filo, ante bianche, vasca da incasso, doccia alcova, piastrelle bianche, piastrelle in pietra, pareti blu, pavimento in marmo, top in granito e lavabo sottopiano
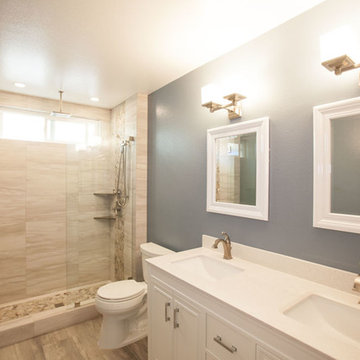
Foto di una stanza da bagno padronale tradizionale di medie dimensioni con ante a filo, ante bianche, WC monopezzo, pareti blu, parquet chiaro, top in granito, doccia alcova, piastrelle beige, piastrelle in gres porcellanato e lavabo sottopiano
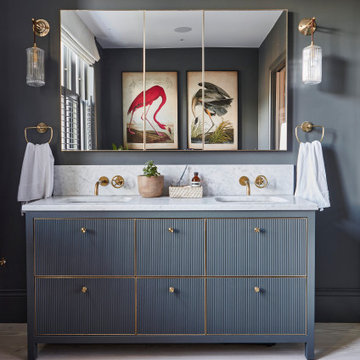
Esempio di una stanza da bagno per bambini minimalista di medie dimensioni con ante a filo, ante blu, pareti blu, parquet chiaro, lavabo da incasso, top in marmo, pavimento marrone, top bianco, due lavabi e mobile bagno freestanding
Stanze da Bagno con ante a filo e pareti blu - Foto e idee per arredare
6