Stanze da Bagno con ante a filo e lavabo a bacinella - Foto e idee per arredare
Filtra anche per:
Budget
Ordina per:Popolari oggi
41 - 60 di 2.078 foto
1 di 3
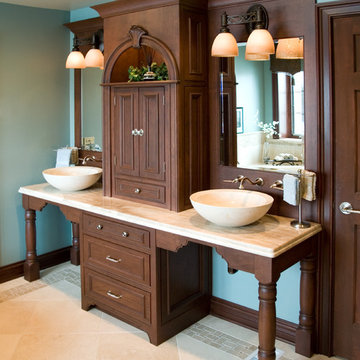
A cramped and compartmentalized master bath was turned into a lavish spa bath retreat in this Northwest Suburban home. Removing a tight walk in closet and opening up the master bath to the adjacent no longer needed children’s bedroom allowed for the new master closet to flow effortlessly out of the now expansive master bath.
A corner angled shower allows ample space for showering with a convenient bench seat that extends directly into the whirlpool tub deck. Herringbone tumbled marble tile underfoot creates a beautiful pattern that is repeated in the heated bathroom floor.
The toilet becomes unobtrusive as it hides behind a half wall behind the door to the master bedroom, and a slight niche takes its place to hold a decorative accent.
The sink wall becomes a work of art with a furniture-looking vanity graced with a functional decorative inset center cabinet and two striking marble vessel bowls with wall mounted faucets and decorative light fixtures. A delicate water fall edge on the marble counter top completes the artistic detailing.
A new doorway between rooms opens up the master bath to a new His and Hers walk-in closet, complete with an island, a makeup table, a full length mirror and even a window seat.

Pour ce projet, notre client souhaitait rénover son appartement haussmannien de 130 m² situé dans le centre de Paris. Il était mal agencé, vieillissant et le parquet était en très mauvais état.
Nos équipes ont donc conçu un appartement plus fonctionnel en supprimant des cloisons et en redistribuant les pièces. Déplacer les chambres a permis d’agrandir la salle de bain, élégante grâce à son marbre blanc et ses touches de noir mat.
Des éléments sur mesure viennent s’intégrer comme la tête de lit éclairée de la chambre parentale, les différents dressings ou encore la grande bibliothèque du salon. Derrière cette dernière se cache le système de climatisation dont on aperçoit la grille d’aération bien dissimulée.
La pièce à vivre s’ouvre et permet un grand espace de réception peint dans des tons doux apaisants. La cuisine Ikea noire et blanche a été conçue la plus fonctionnelle possible, grâce à son grand îlot central qui invite à la convivialité.
Les moulures, cheminée et parquet ont été rénovés par nos professionnels de talent pour redonner à cet appartement haussmannien son éclat d’antan.
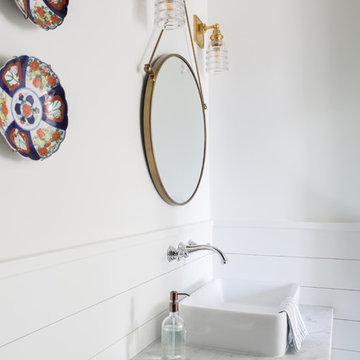
Immagine di una stanza da bagno per bambini stile marino di medie dimensioni con ante a filo, ante grigie, piastrelle blu, piastrelle di vetro, pareti bianche, pavimento in gres porcellanato, lavabo a bacinella, top in marmo, pavimento grigio e top bianco
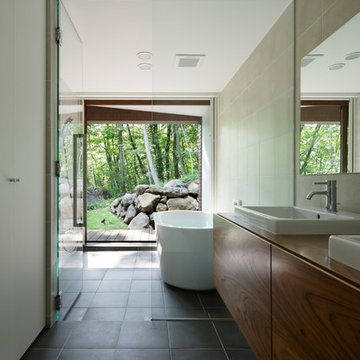
浴室/洗面脱衣室
Esempio di una stanza da bagno padronale moderna con ante a filo, ante in legno scuro, vasca freestanding, doccia doppia, piastrelle beige, piastrelle in ceramica, pareti beige, pavimento con piastrelle in ceramica, lavabo a bacinella, top in legno e pavimento marrone
Esempio di una stanza da bagno padronale moderna con ante a filo, ante in legno scuro, vasca freestanding, doccia doppia, piastrelle beige, piastrelle in ceramica, pareti beige, pavimento con piastrelle in ceramica, lavabo a bacinella, top in legno e pavimento marrone

The homeowners chose to remove the bathtub and replace it with a stand-up shower with an elegant steel-framed glass panel and door. Black and white hexagonal porcelain tile adds drama, and the gray grout matches the pale gray paint on the walls.
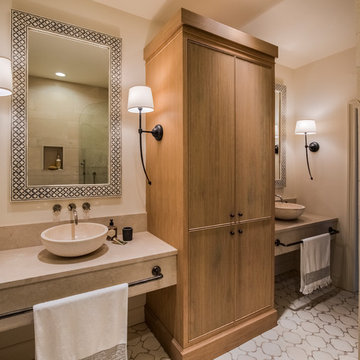
Interior Design by Maison Inc.
Remodel by Charter Construction
Photos by David Papazian
Foto di una stanza da bagno chic di medie dimensioni con ante a filo, ante in legno scuro, pareti bianche, lavabo a bacinella, top grigio e top in marmo
Foto di una stanza da bagno chic di medie dimensioni con ante a filo, ante in legno scuro, pareti bianche, lavabo a bacinella, top grigio e top in marmo
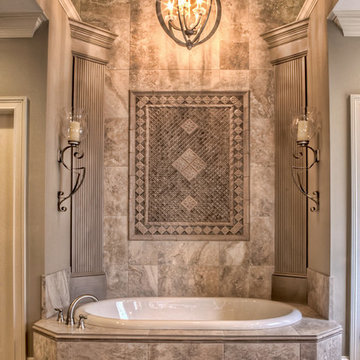
Photos by Specialty Tile Products
Esempio di una grande stanza da bagno padronale con lavabo a bacinella, ante a filo, ante in legno scuro, top in granito, vasca da incasso, piastrelle beige, piastrelle in gres porcellanato, pavimento in gres porcellanato e pareti grigie
Esempio di una grande stanza da bagno padronale con lavabo a bacinella, ante a filo, ante in legno scuro, top in granito, vasca da incasso, piastrelle beige, piastrelle in gres porcellanato, pavimento in gres porcellanato e pareti grigie
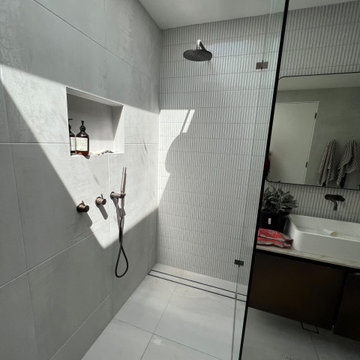
Immagine di una stanza da bagno padronale moderna di medie dimensioni con ante marroni, vasca freestanding, doccia aperta, WC monopezzo, piastrelle beige, piastrelle in gres porcellanato, pareti beige, pavimento in gres porcellanato, top in marmo, pavimento beige, doccia aperta, top beige, un lavabo, mobile bagno sospeso, ante a filo e lavabo a bacinella
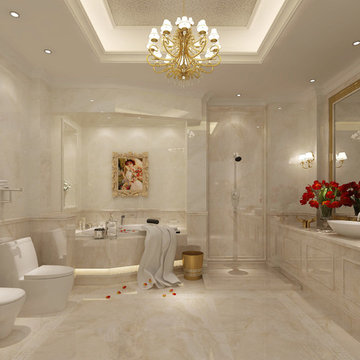
Ispirazione per una grande stanza da bagno padronale tradizionale con ante a filo, ante beige, vasca ad angolo, doccia alcova, WC monopezzo, piastrelle beige, piastrelle in pietra, pareti beige, pavimento in marmo, lavabo a bacinella, top in marmo, pavimento beige e porta doccia a battente

Foto di una stanza da bagno padronale design di medie dimensioni con ante a filo, ante in legno scuro, vasca da incasso, vasca/doccia, WC monopezzo, piastrelle verdi, piastrelle in ceramica, pareti bianche, pavimento in gres porcellanato, lavabo a bacinella, top in legno, pavimento grigio, doccia aperta, top marrone, nicchia, un lavabo, mobile bagno sospeso e soffitto a volta
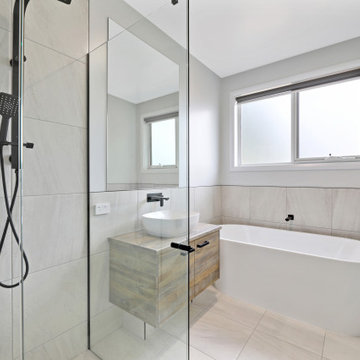
Esempio di una stanza da bagno per bambini country con ante a filo, ante marroni, vasca freestanding, doccia ad angolo, WC monopezzo, piastrelle beige, piastrelle in ceramica, pareti bianche, pavimento in cementine, lavabo a bacinella, top in laminato, pavimento beige, porta doccia a battente, top marrone, toilette, un lavabo e mobile bagno incassato
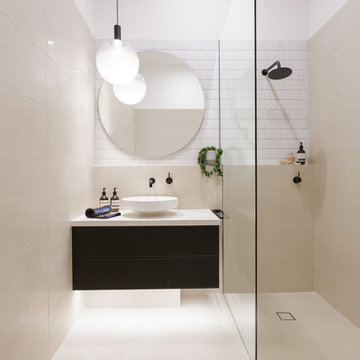
Immagine di una stanza da bagno con doccia minimalista di medie dimensioni con ante a filo, ante nere, doccia aperta, piastrelle di cemento, lavabo a bacinella, top in acciaio inossidabile e top bianco
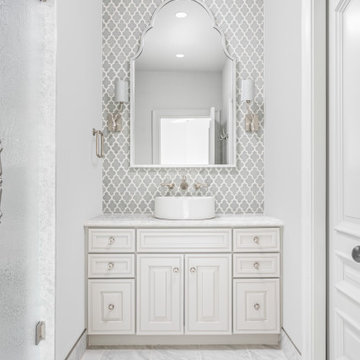
Foto di una stanza da bagno con doccia mediterranea di medie dimensioni con ante a filo, ante bianche, doccia alcova, piastrelle grigie, pareti bianche, lavabo a bacinella, pavimento bianco, porta doccia a battente e top bianco

Ambiance végétale pour la salle de bains de 6m². Ici, le blanc se marie à merveille avec toutes les nuances de verts… des verts doux et tendres pour créer une atmosphère fraîche et apaisante, propice à la détente. Et pour réchauffer tout ça, rien de tel que le bois clair, à la fois chaleureux et lumineux. Nous avons préféré plutôt des meubles simples, en un bloc, sans fantaisie, pour un sentiment d'espace très agréable. La touche finale ? Un panneau décoratif aux motifs végétaux dans la douche / baignoire avec l’avantage de limiter le nombre de joints par rapport à des carreaux de carrelage, c’est donc plus facile à entretenir ! Et nous avons ajouté des roseaux artificiels mis en valeur dans de jolis paniers en osier.
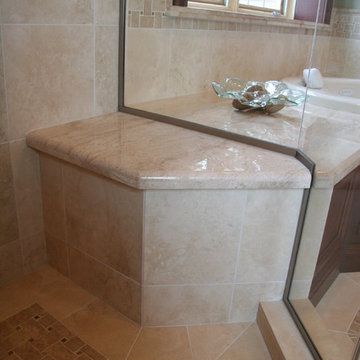
A cramped and compartmentalized master bath was turned into a lavish spa bath retreat in this Northwest Suburban home. Removing a tight walk in closet and opening up the master bath to the adjacent no longer needed children’s bedroom allowed for the new master closet to flow effortlessly out of the now expansive master bath.
A corner angled shower allows ample space for showering with a convenient bench seat that extends directly into the whirlpool tub deck. Herringbone tumbled marble tile underfoot creates a beautiful pattern that is repeated in the heated bathroom floor.
The toilet becomes unobtrusive as it hides behind a half wall behind the door to the master bedroom, and a slight niche takes its place to hold a decorative accent.
The sink wall becomes a work of art with a furniture-looking vanity graced with a functional decorative inset center cabinet and two striking marble vessel bowls with wall mounted faucets and decorative light fixtures. A delicate water fall edge on the marble counter top completes the artistic detailing.
A new doorway between rooms opens up the master bath to a new His and Hers walk-in closet, complete with an island, a makeup table, a full length mirror and even a window seat.
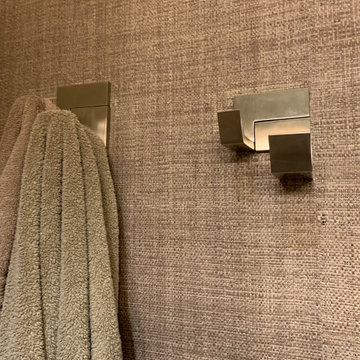
Ispirazione per una piccola stanza da bagno con doccia tradizionale con ante a filo, ante marroni, doccia alcova, WC monopezzo, piastrelle grigie, piastrelle in pietra, pareti beige, pavimento in pietra calcarea, lavabo a bacinella, top in quarzo composito, pavimento grigio, porta doccia a battente, top grigio, panca da doccia, un lavabo, mobile bagno freestanding e carta da parati

Salle de bains d'enfants composée d'une baignoire, d'un meuble double vasques et d'une colonne de rangement
Esempio di una stanza da bagno per bambini minimal di medie dimensioni con top in laminato, due lavabi, mobile bagno sospeso, ante a filo, ante in legno chiaro, vasca sottopiano, vasca/doccia, WC a due pezzi, piastrelle bianche, piastrelle in terracotta, pareti blu, pavimento con piastrelle in ceramica, lavabo a bacinella, pavimento blu e top bianco
Esempio di una stanza da bagno per bambini minimal di medie dimensioni con top in laminato, due lavabi, mobile bagno sospeso, ante a filo, ante in legno chiaro, vasca sottopiano, vasca/doccia, WC a due pezzi, piastrelle bianche, piastrelle in terracotta, pareti blu, pavimento con piastrelle in ceramica, lavabo a bacinella, pavimento blu e top bianco
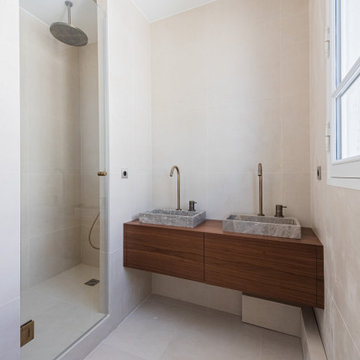
Cette salle de bain attenante à la chambre d'amis a été réalisée dans un esprit zen et naturel. Le carrelage ton pierre de taille s'harmonise avec le marbre des vasques et les meubles en noyer réalisés sur mesure. La robinetterie en cuivre apporte une touche de métal très naturelle à l'ensemble.
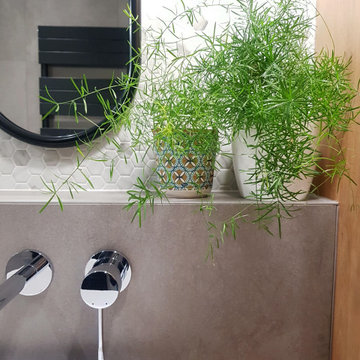
Détail - Le robinet mural chrome sur carrelage gris moyen. Une mosaïque hexagonale en marbre. Le tout réchauffépar un meuble sur-mesure en bois.
Ispirazione per una stanza da bagno padronale minimal di medie dimensioni con ante a filo, ante beige, doccia a filo pavimento, piastrelle bianche, piastrelle di marmo, pareti grigie, pavimento in cementine, lavabo a bacinella, top piastrellato, pavimento grigio, doccia aperta, top grigio, due lavabi e mobile bagno freestanding
Ispirazione per una stanza da bagno padronale minimal di medie dimensioni con ante a filo, ante beige, doccia a filo pavimento, piastrelle bianche, piastrelle di marmo, pareti grigie, pavimento in cementine, lavabo a bacinella, top piastrellato, pavimento grigio, doccia aperta, top grigio, due lavabi e mobile bagno freestanding
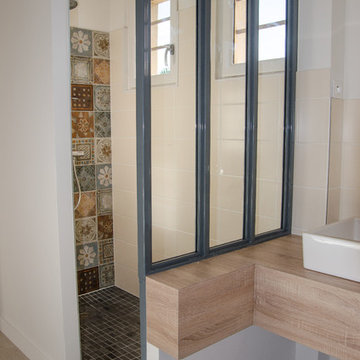
La douche allie vintage (faïences type carreaux ciments) et modernité (cloison vitrée). La douche à l'italienne au même niveau que le le sol de douche présente un usage des plus confortables.
Stanze da Bagno con ante a filo e lavabo a bacinella - Foto e idee per arredare
3