Stanze da Bagno con ante a filo e consolle stile comò - Foto e idee per arredare
Filtra anche per:
Budget
Ordina per:Popolari oggi
101 - 120 di 69.314 foto
1 di 3

Home is where the heart is for this family and not surprisingly, a much needed mudroom entrance for their teenage boys and a soothing master suite to escape from everyday life are at the heart of this home renovation. With some small interior modifications and a 6′ x 20′ addition, MainStreet Design Build was able to create the perfect space this family had been hoping for.
In the original layout, the side entry of the home converged directly on the laundry room, which opened up into the family room. This unappealing room configuration created a difficult traffic pattern across carpeted flooring to the rest of the home. Additionally, the garage entry came in from a separate entrance near the powder room and basement, which also lead directly into the family room.
With the new addition, all traffic was directed through the new mudroom, providing both locker and closet storage for outerwear before entering the family room. In the newly remodeled family room space, MainStreet Design Build removed the old side entry door wall and made a game area with French sliding doors that opens directly into the backyard patio. On the second floor, the addition made it possible to expand and re-design the master bath and bedroom. The new bedroom now has an entry foyer and large living space, complete with crown molding and a very large private bath. The new luxurious master bath invites room for two at the elongated custom inset furniture vanity, a freestanding tub surrounded by built-in’s and a separate toilet/steam shower room.
Kate Benjamin Photography

This bathroom had to serve the needs of teenage twin sisters. The ceiling height in the basement was extremely low and the alcove where the existing vanity sat was reduced in depth so that the cabinetry & countertop had to be sized perfectly. (See before Photos)The previous owner's had installed a custom shower and the homeowners liked the flooring and the shower itself. Keeping the tile work in place and working with the color palette provided a big savings. Now, this charming space provides all the storage needed for two teenage girls.
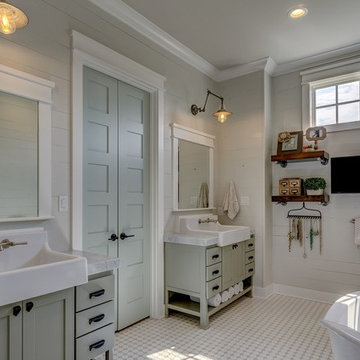
Idee per una grande stanza da bagno padronale country con consolle stile comò, ante verdi, vasca freestanding, doccia a filo pavimento, pareti grigie, pavimento con piastrelle a mosaico, lavabo a consolle, top in marmo, pavimento multicolore e doccia aperta
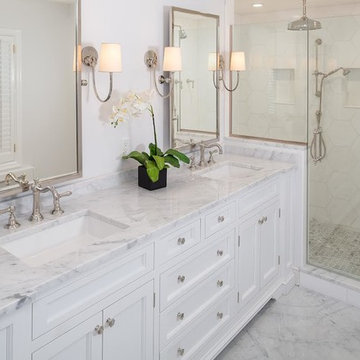
Immagine di una stanza da bagno padronale tradizionale di medie dimensioni con doccia alcova, pareti bianche, pavimento in linoleum, lavabo sottopiano, pavimento bianco, porta doccia a battente, ante a filo, ante bianche, vasca freestanding e top in marmo
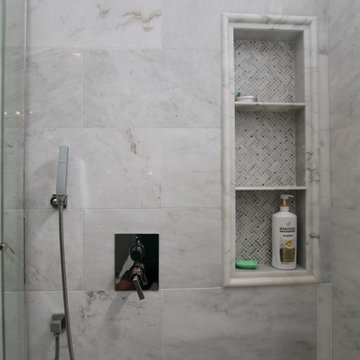
Beautiful updates to dated spaces. We updated the master bathrooms and 2 guest bathrooms with beautiful custom vanities with recessed fronts. The beautiful gray finish works wonderfully with the Carrara marble and white subway tile. We created recessed soap niches in the guest bathrooms and a deluxe recessed niche with shelves in the master bathroom. The lovely gray and white palate gives a fresh calming feeling to these spaces. Now the client has the bathrooms of their dreams.
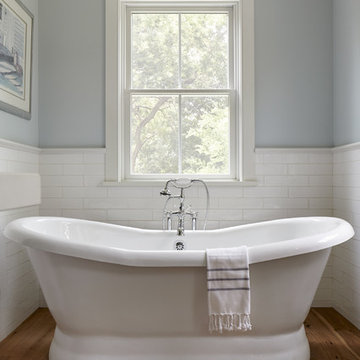
Master bathroom with handmade glazed ceramic tile and freestanding tub. Photo by Kyle Born.
Immagine di una stanza da bagno padronale country di medie dimensioni con consolle stile comò, ante con finitura invecchiata, vasca freestanding, WC a due pezzi, piastrelle bianche, piastrelle in ceramica, pareti blu, parquet chiaro, lavabo sottopiano, top in marmo, pavimento marrone e porta doccia a battente
Immagine di una stanza da bagno padronale country di medie dimensioni con consolle stile comò, ante con finitura invecchiata, vasca freestanding, WC a due pezzi, piastrelle bianche, piastrelle in ceramica, pareti blu, parquet chiaro, lavabo sottopiano, top in marmo, pavimento marrone e porta doccia a battente

Esempio di una stanza da bagno mediterranea con ante in legno bruno, doccia aperta, pareti bianche, lavabo sottopiano, pavimento multicolore, pavimento in cementine, top in superficie solida, top bianco e ante a filo

Four different sizes of tile were used in this custom shower. All the walls and the ceiling were tiled so they could concert this to a steam shower at a later date. A stripe of glass accent tile with pencil border was added around the shower. A textured glass was used for the shower door to provide more privacy and allow plenty of light to filter through to the alcove shower.
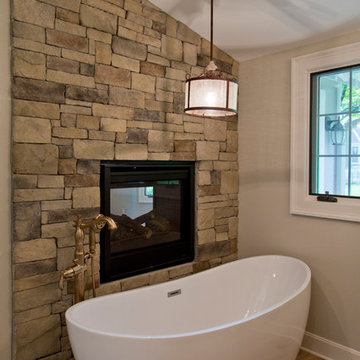
Nichole Kennelly Photography
Foto di una grande stanza da bagno padronale country con consolle stile comò, ante in legno scuro, vasca freestanding, doccia alcova, pareti grigie, pavimento in legno massello medio, lavabo sottopiano, top in granito e pavimento marrone
Foto di una grande stanza da bagno padronale country con consolle stile comò, ante in legno scuro, vasca freestanding, doccia alcova, pareti grigie, pavimento in legno massello medio, lavabo sottopiano, top in granito e pavimento marrone

Hub Willson Photography
Ispirazione per una grande stanza da bagno padronale country con consolle stile comò, vasca freestanding, piastrelle bianche, pareti bianche, pavimento marrone, ante in legno chiaro, doccia alcova, WC monopezzo, pavimento con piastrelle in ceramica, lavabo sottopiano, top in quarzo composito e porta doccia a battente
Ispirazione per una grande stanza da bagno padronale country con consolle stile comò, vasca freestanding, piastrelle bianche, pareti bianche, pavimento marrone, ante in legno chiaro, doccia alcova, WC monopezzo, pavimento con piastrelle in ceramica, lavabo sottopiano, top in quarzo composito e porta doccia a battente
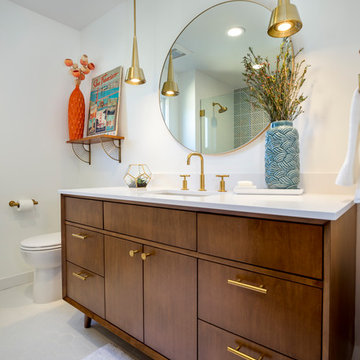
This project is a whole home remodel that is being completed in 2 phases. The first phase included this bathroom remodel. The whole home will maintain the Mid Century styling. The cabinets are stained in Alder Wood. The countertop is Ceasarstone in Pure White. The shower features Kohler Purist Fixtures in Vibrant Modern Brushed Gold finish. The flooring is Large Hexagon Tile from Dal Tile. The decorative tile is Wayfair “Illica” ceramic. The lighting is Mid-Century pendent lights. The vanity is custom made with traditional mid-century tapered legs. The next phase of the project will be added once it is completed.
Read the article here: https://www.houzz.com/ideabooks/82478496

This master bath was expanded and transformed into a light, spa-like sanctuary for its owners. Vanity, mirror frame and wall cabinets: Studio Dearborn. Faucet and hardware: Waterworks. Drawer pulls: Emtek. Marble: Calcatta gold. Window shades: horizonshades.com. Photography, Adam Kane Macchia.
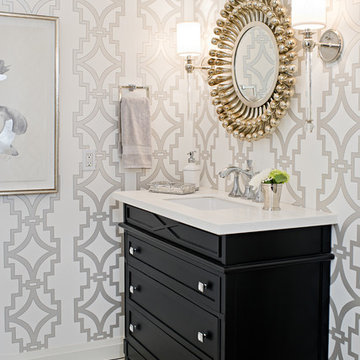
Photography by www.mikechajecki.com
Immagine di una stanza da bagno con doccia minimal di medie dimensioni con consolle stile comò, ante nere, pareti bianche, pavimento con piastrelle a mosaico, lavabo sottopiano, top in quarzo composito e top bianco
Immagine di una stanza da bagno con doccia minimal di medie dimensioni con consolle stile comò, ante nere, pareti bianche, pavimento con piastrelle a mosaico, lavabo sottopiano, top in quarzo composito e top bianco
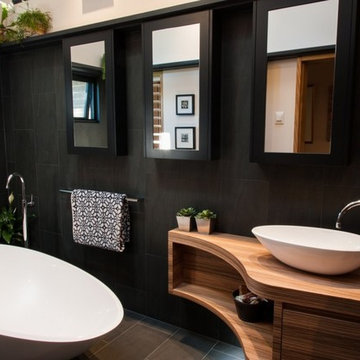
Esempio di una stanza da bagno padronale moderna di medie dimensioni con consolle stile comò, ante in legno scuro, vasca freestanding, doccia alcova, WC monopezzo, piastrelle nere, piastrelle in gres porcellanato, pareti beige, pavimento in gres porcellanato, top in legno, pavimento nero, doccia aperta e lavabo a bacinella
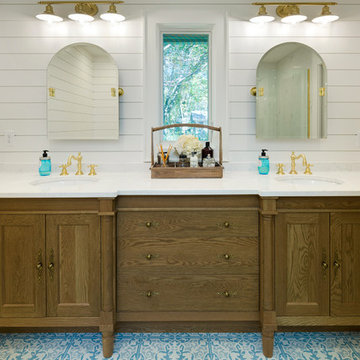
Spacecrafting
Immagine di una stanza da bagno padronale di medie dimensioni con consolle stile comò, ante in legno scuro, piastrelle blu, piastrelle di cemento, pareti bianche, pavimento con piastrelle in ceramica, lavabo sottopiano e top in quarzo composito
Immagine di una stanza da bagno padronale di medie dimensioni con consolle stile comò, ante in legno scuro, piastrelle blu, piastrelle di cemento, pareti bianche, pavimento con piastrelle in ceramica, lavabo sottopiano e top in quarzo composito
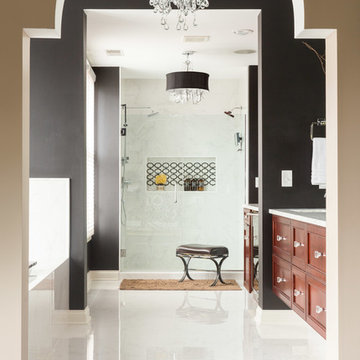
A large master bathroom that exudes glamor and edge. For this bathroom, we adorned the space with a large floating Alderwood vanity consisting of a gorgeous cherry wood finish, large crystal knobs, LED lights, and a mini bar and coffee station.
We made sure to keep a traditional glam look while adding in artistic features such as the creatively shaped entryway, dramatic black accent walls, and intricately designed shower niche.
Other features include a large crystal chandelier, porcelain tiled shower, and subtle recessed lights.
Home located in Glenview, Chicago. Designed by Chi Renovation & Design who serve Chicago and it's surrounding suburbs, with an emphasis on the North Side and North Shore. You'll find their work from the Loop through Lincoln Park, Skokie, Wilmette, and all of the way up to Lake Forest.
For more about Chi Renovation & Design, click here: https://www.chirenovation.com/
To learn more about this project, click here: https://www.chirenovation.com/portfolio/glenview-master-bathroom-remodeling/#bath-renovation
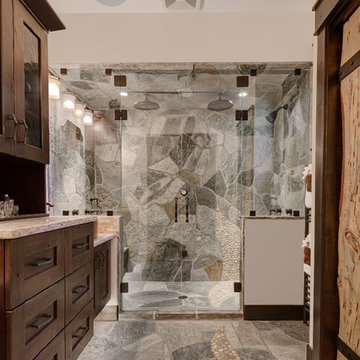
Master Ensuite with spa shower. This luxurious spa shower features 2 benches, 2 rainhead showerheads, 2 wall showerheads, 8 body sprayers, steam shower, and custom silver quartzite flagstone inlaid with a cascade of pebbles for a sublime apres ski relaxation experience.
Grabbing a toasty towel from the towel warmer after stepping out of the custom shower provides comfort for guests enjoying this perfect winter getaway.
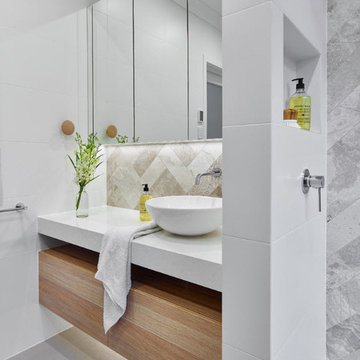
Brilliant SA
Immagine di una stanza da bagno padronale minimalista di medie dimensioni con consolle stile comò, ante in legno scuro, doccia aperta, piastrelle bianche, piastrelle in pietra, pareti beige, pavimento in gres porcellanato e top in quarzo composito
Immagine di una stanza da bagno padronale minimalista di medie dimensioni con consolle stile comò, ante in legno scuro, doccia aperta, piastrelle bianche, piastrelle in pietra, pareti beige, pavimento in gres porcellanato e top in quarzo composito
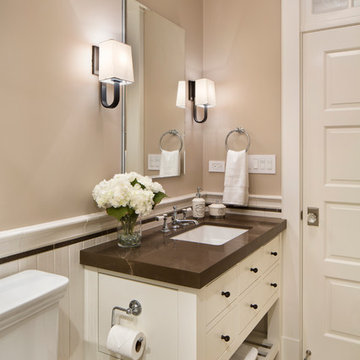
Bernard Andre
Foto di una stanza da bagno con doccia classica con ante a filo, ante bianche, doccia ad angolo, WC a due pezzi, piastrelle beige, piastrelle bianche, piastrelle diamantate, pareti beige, pavimento con piastrelle a mosaico, lavabo sottopiano e top in granito
Foto di una stanza da bagno con doccia classica con ante a filo, ante bianche, doccia ad angolo, WC a due pezzi, piastrelle beige, piastrelle bianche, piastrelle diamantate, pareti beige, pavimento con piastrelle a mosaico, lavabo sottopiano e top in granito
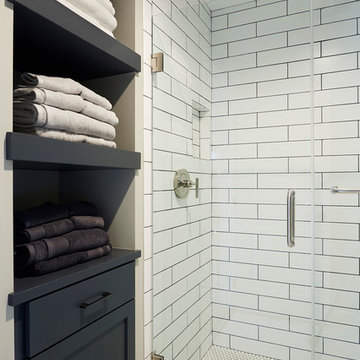
Shower Walls: KateLo 4 x 16 Subway Arctic White Matte, Shower Floor: 1" Hexagon matte white, Bath Floor: 2" Hexagon in matte white, Wall color: Sherwin Williams SW7016 Mindful Gray, Custom Cabinet Color: Sherwin Williams SW7069 Iron Ore, Plumbing by Kohler, Custom Frameless Glass Shower Door, Alyssa Lee Photography
Stanze da Bagno con ante a filo e consolle stile comò - Foto e idee per arredare
6