Stanze da Bagno con ante a filo e ante nere - Foto e idee per arredare
Filtra anche per:
Budget
Ordina per:Popolari oggi
61 - 80 di 748 foto
1 di 3
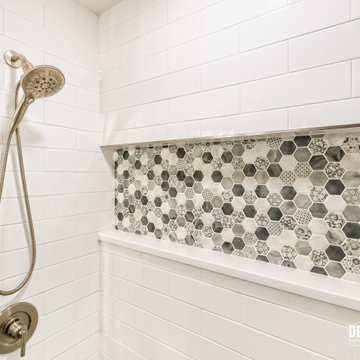
Wall to Wall Niche is a great way to bring your gorgeous accent tile front and center! A Engineered Quartz sill White subway tile and brushed Nickel finish tie it all together. Small pops of color from the custom mirrors and floating shelves enchant the space further while the dark painted inset cabinets ground it all.
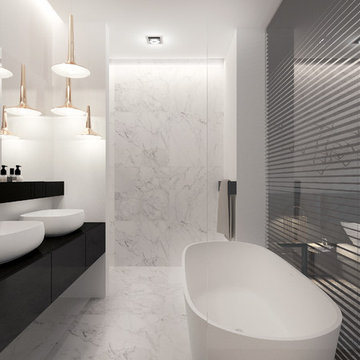
Immagine di una stanza da bagno padronale moderna di medie dimensioni con ante a filo, ante nere, vasca freestanding, doccia a filo pavimento, piastrelle bianche, lastra di pietra, pareti bianche, pavimento in marmo, lavabo rettangolare e top in laminato
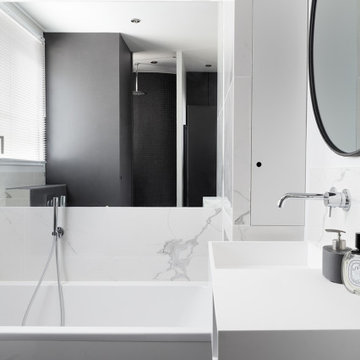
Immagine di una piccola stanza da bagno padronale nordica con ante a filo, ante nere, WC sospeso, pistrelle in bianco e nero, top in quarzite, pavimento nero e doccia con tenda
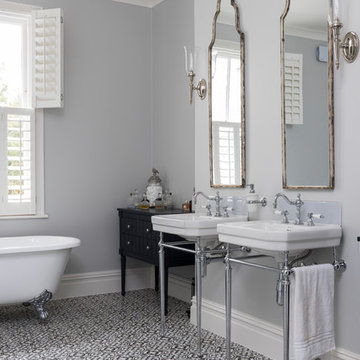
Chris Snook
Ispirazione per una stanza da bagno chic di medie dimensioni con ante a filo, ante nere, pareti grigie e pavimento con piastrelle in ceramica
Ispirazione per una stanza da bagno chic di medie dimensioni con ante a filo, ante nere, pareti grigie e pavimento con piastrelle in ceramica
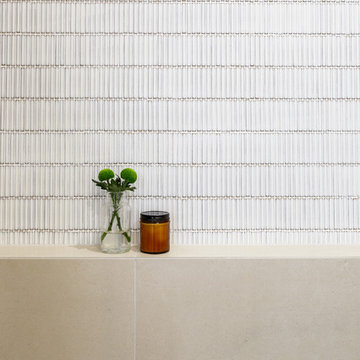
Idee per una stanza da bagno con doccia moderna di medie dimensioni con ante a filo, ante nere, doccia aperta, piastrelle di cemento, lavabo a bacinella, top in acciaio inossidabile e top bianco
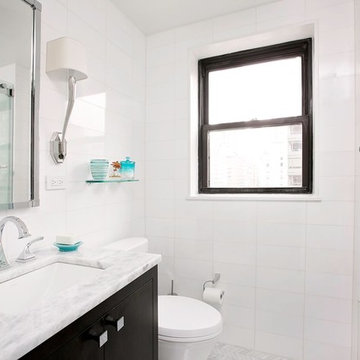
Foto di una piccola stanza da bagno chic con ante a filo, ante nere, vasca/doccia, piastrelle bianche, piastrelle in ceramica, pareti bianche, pavimento in marmo, lavabo sottopiano, top in quarzite, pavimento grigio e porta doccia scorrevole
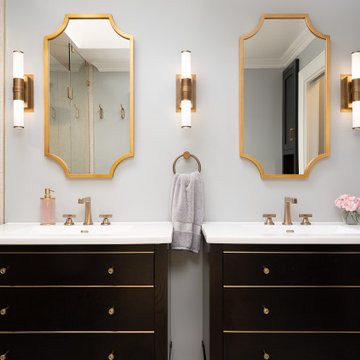
An upscale water room was created to embody a soft, romantic environment where the owners could be spoiled in pure luxury. The wonderful mix of lines and curves is layered into the architecture and custom furnishings. The result is a place of fresh balance and
beauty, in harmony with its surroundings.
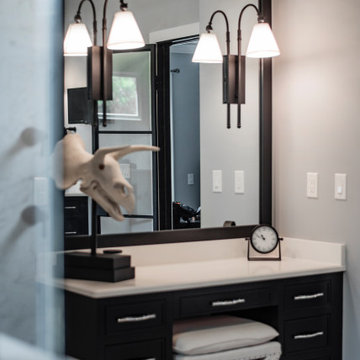
Foto di una grande stanza da bagno padronale tradizionale con ante a filo, ante nere, vasca freestanding, doccia ad angolo, WC a due pezzi, pistrelle in bianco e nero, piastrelle in gres porcellanato, pareti grigie, pavimento in gres porcellanato, lavabo sottopiano, top in quarzo composito, pavimento bianco, porta doccia a battente, top bianco, panca da doccia, due lavabi, mobile bagno incassato, travi a vista e pareti in perlinato
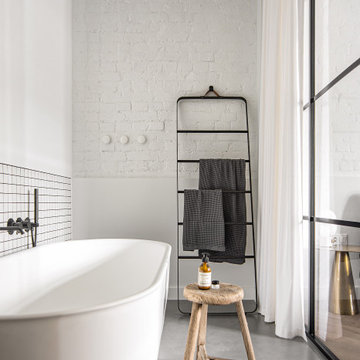
Ispirazione per una piccola stanza da bagno padronale minimal con ante a filo, ante nere, vasca freestanding, piastrelle bianche, piastrelle in ceramica, pareti bianche, pavimento in gres porcellanato, lavabo a bacinella, pavimento grigio, due lavabi e mobile bagno sospeso

Immagine di una grande stanza da bagno padronale tradizionale con ante a filo, ante nere, vasca freestanding, doccia aperta, WC monopezzo, piastrelle grigie, piastrelle di marmo, pareti rosa, pavimento in marmo, lavabo sottopiano, top in quarzite, pavimento grigio, doccia aperta, top bianco, toilette, due lavabi e mobile bagno incassato
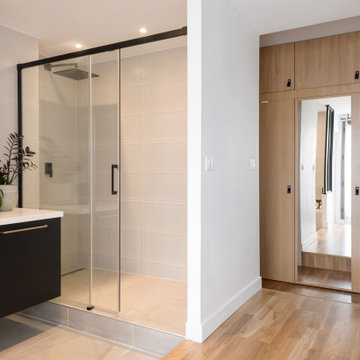
Paroi douche coulissante : LEROY MERLIN
Robinetterie noire laquée : TRES
Meuble vasque :
Réalisation : CREENOVATION
Verrières :
Réalisation : CASSEO
Meuble :
Réalisation : CREENOVATION
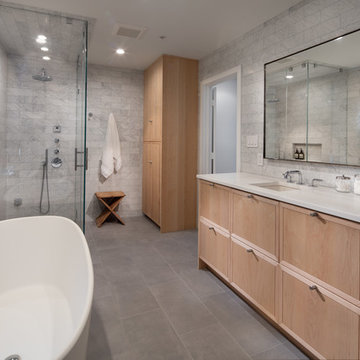
Coming from all white everything, our client requested the master bathroom incorporate a pallet of colors inspired by raw materials such as slate and maple. We started with a base of cement-look porcelain floor tile by TileBar, matched with Carrara marble by Architectural Ceramics on the walls. The contemporary freestanding bathtub is by Wetstyle and all fixtures are from the Flyte collection by Waterworks. The maple cabinets and vanity are custom built, and the raw steel mirror was fabricated for us locally in Maryland by Iron Thor Welding.
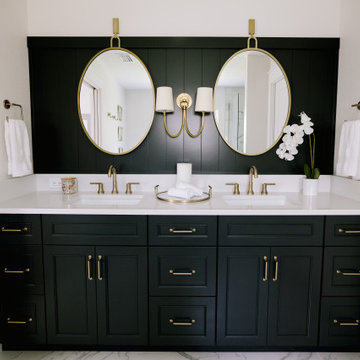
This 1960s home had a complete makeover! From moving walls, to taking walls out, to restructuring the whole house, these clients can hardly recognize their new space. This home has a very upgraded and fresh feel to it with the light wood floors, white countertops and cabinetry, and personal lighting.
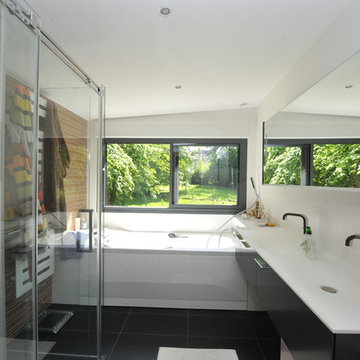
Nautilus
Immagine di una stanza da bagno padronale minimal di medie dimensioni con ante a filo, ante nere, doccia ad angolo, piastrelle nere, piastrelle in ceramica, pareti arancioni, pavimento con piastrelle in ceramica, lavabo sottopiano, top in superficie solida e vasca idromassaggio
Immagine di una stanza da bagno padronale minimal di medie dimensioni con ante a filo, ante nere, doccia ad angolo, piastrelle nere, piastrelle in ceramica, pareti arancioni, pavimento con piastrelle in ceramica, lavabo sottopiano, top in superficie solida e vasca idromassaggio
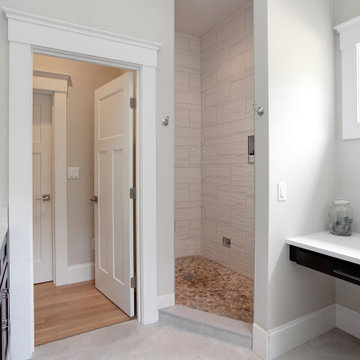
Stunning master bathroom of The Flatts. View House Plan THD-7375: https://www.thehousedesigners.com/plan/the-flatts-7375/
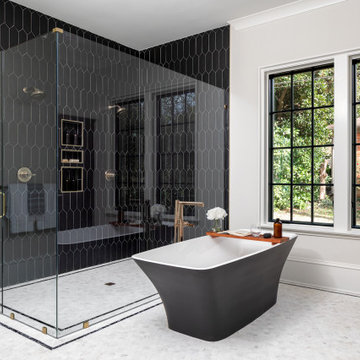
Step into this stunning primary bathroom, where modern design and functionality come together harmoniously. The focal point of the room is the oversized glass shower, creating a luxurious and spa-like experience. The matte black floating tub adds a touch of contemporary elegance, inviting you to indulge in a relaxing soak. To complement the sleek aesthetic, dual vanities painted in Black Beauty provide a striking contrast and ample storage for all your bathroom essentials. The combination of the oversized glass shower, the floating tub, and the stylish black vanities creates a sophisticated and inviting space, perfect for unwinding and pampering yourself in style.
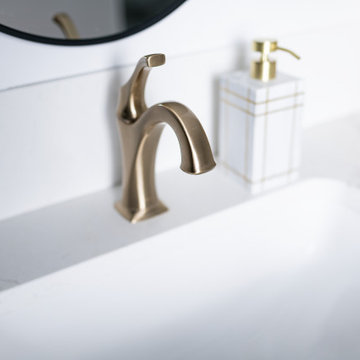
Foto di una grande stanza da bagno country con ante a filo, ante nere, doccia a filo pavimento, bidè, piastrelle bianche, piastrelle in ceramica, pareti bianche, pavimento con piastrelle in ceramica, lavabo sottopiano, top in quarzo composito, pavimento bianco, porta doccia a battente, top bianco, panca da doccia, due lavabi e mobile bagno incassato
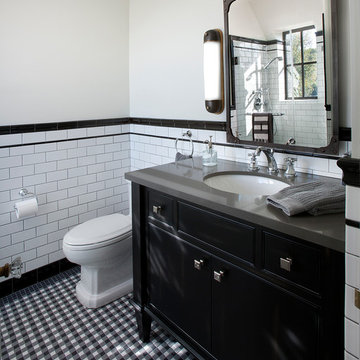
Dino Tonn
Ispirazione per una stanza da bagno classica con lavabo sottopiano, ante nere, piastrelle diamantate, pareti bianche, pistrelle in bianco e nero, top grigio e ante a filo
Ispirazione per una stanza da bagno classica con lavabo sottopiano, ante nere, piastrelle diamantate, pareti bianche, pistrelle in bianco e nero, top grigio e ante a filo
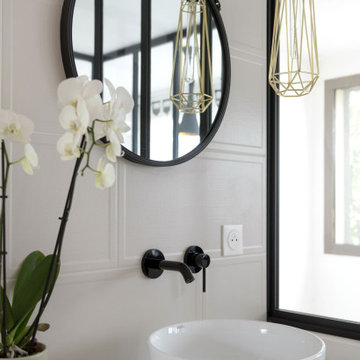
Luminaires : MADE
Miroir : LEROY MERLIN
Robinetterie noire laquée : TRES
Meuble vasque :
Réalisation : CREENOVATION
Verrières :
Réalisation : CASSEO
Porte double battante :
Réalisation : CALADE DESIGN
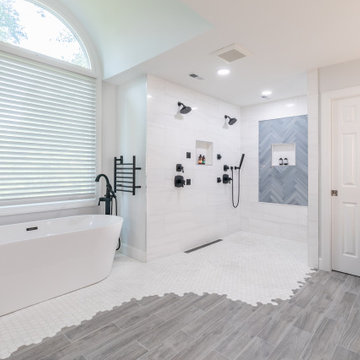
The homeowners of this large single-family home in Fairfax Station suburb of Virginia, desired a remodel of their master bathroom. The homeowners selected an open concept for the master bathroom.
We relocated and enlarged the shower. The prior built-in tub was removed and replaced with a slip-free standing tub. The commode was moved the other side of the bathroom in its own space. The bathroom was enlarged by taking a few feet of space from an adjacent closet and bedroom to make room for two separate vanity spaces. The doorway was widened which required relocating ductwork and plumbing to accommodate the spacing. A new barn door is now the bathroom entrance. Each of the vanities are equipped with decorative mirrors and sconce lights. We removed a window for placement of the new shower which required new siding and framing to create a seamless exterior appearance. Elegant plank porcelain floors with embedded hexagonal marble inlay for shower floor and surrounding tub make this memorable transformation. The shower is equipped with multi-function shower fixtures, a hand shower and beautiful custom glass inlay on feature wall. A custom French-styled door shower enclosure completes this elegant shower area. The heated floors and heated towel warmers are among other new amenities.
Stanze da Bagno con ante a filo e ante nere - Foto e idee per arredare
4