Stanze da Bagno color legno di medie dimensioni - Foto e idee per arredare
Filtra anche per:
Budget
Ordina per:Popolari oggi
161 - 180 di 2.507 foto
1 di 3

リフォーム後の画像です。
漏水していたため、工場で作成した防水パンを内蔵しています。
腰壁からの天然ヒバは、クリーニングし従来のものを活用しました。
Ispirazione per una stanza da bagno padronale etnica di medie dimensioni con vasca giapponese, doccia alcova e soffitto in legno
Ispirazione per una stanza da bagno padronale etnica di medie dimensioni con vasca giapponese, doccia alcova e soffitto in legno
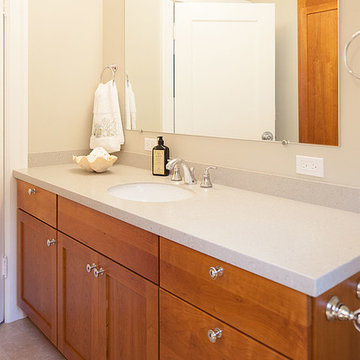
Photo Courtesy Francis Combes
Immagine di una stanza da bagno tradizionale di medie dimensioni con lavabo sottopiano, ante in stile shaker, ante in legno scuro, top in superficie solida, vasca ad alcova, vasca/doccia, WC a due pezzi, piastrelle bianche, piastrelle in ceramica, pareti beige e pavimento in gres porcellanato
Immagine di una stanza da bagno tradizionale di medie dimensioni con lavabo sottopiano, ante in stile shaker, ante in legno scuro, top in superficie solida, vasca ad alcova, vasca/doccia, WC a due pezzi, piastrelle bianche, piastrelle in ceramica, pareti beige e pavimento in gres porcellanato

Small bath remodel inspired by Japanese Bath houses. Wood for walls was salvaged from a dock found in the Willamette River in Portland, Or.
Jeff Stern/In Situ Architecture

basement bath design and build in Leawood KS
Foto di una stanza da bagno con doccia tradizionale di medie dimensioni con ante in stile shaker, ante in legno scuro, doccia alcova, WC a due pezzi, piastrelle bianche, piastrelle in ceramica, pareti verdi, pavimento con piastrelle a mosaico, lavabo sottopiano, top in quarzo composito, pavimento bianco, porta doccia scorrevole, top bianco, nicchia, un lavabo e mobile bagno incassato
Foto di una stanza da bagno con doccia tradizionale di medie dimensioni con ante in stile shaker, ante in legno scuro, doccia alcova, WC a due pezzi, piastrelle bianche, piastrelle in ceramica, pareti verdi, pavimento con piastrelle a mosaico, lavabo sottopiano, top in quarzo composito, pavimento bianco, porta doccia scorrevole, top bianco, nicchia, un lavabo e mobile bagno incassato

This Vichy shower adjacent to the spa is located in the basement. Earth tones were used to give the space a natural and relaxing ambience.
This room is right next to the gym.

When demoing this space the shower needed to be turned...the stairwell tread from the downstairs was framed higher than expected. It is now hidden from view under the bench. Needing it to move furthur into the expansive shower than truly needed, we created a ledge and capped it for product/backrest. We also utilized the area behind the bench for open cubbies for towels.

The European style shower enclosure adds just enough coverage not to splash but is also comfortable for bubble baths. Stripes are created with alternating subway and penny tile. Plenty of shampoo niches are built to hold an array of hair products for these young teens.
Meghan Thiele Lorenz Photography

Built by Old Hampshire Designs, Inc.
John W. Hession, Photographer
Esempio di una stanza da bagno con doccia rustica di medie dimensioni con ante in legno bruno, piastrelle multicolore, piastrelle in pietra, pareti marroni, lavabo sottopiano, porta doccia a battente, doccia aperta, pavimento marrone e ante lisce
Esempio di una stanza da bagno con doccia rustica di medie dimensioni con ante in legno bruno, piastrelle multicolore, piastrelle in pietra, pareti marroni, lavabo sottopiano, porta doccia a battente, doccia aperta, pavimento marrone e ante lisce
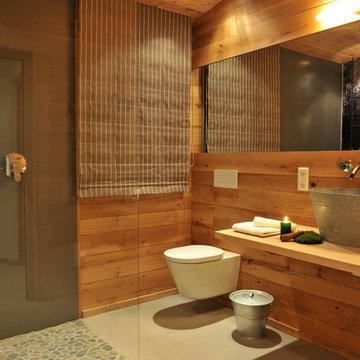
Handweiserhütte oHG
Jessica Gerritsen & Ralf Blümer
Lenninghof 26 (am Skilift)
57392 Schmallenberg
© Fotos: Cyrus Saedi, Hotelfotograf | www.cyrus-saedi.com

Jim Bartsch Photography
Ispirazione per una stanza da bagno padronale etnica di medie dimensioni con lavabo da incasso, ante in legno scuro, top in granito, vasca freestanding, WC a due pezzi, piastrelle in pietra, pareti multicolore, pavimento in ardesia, piastrelle marroni, piastrelle grigie e ante in stile shaker
Ispirazione per una stanza da bagno padronale etnica di medie dimensioni con lavabo da incasso, ante in legno scuro, top in granito, vasca freestanding, WC a due pezzi, piastrelle in pietra, pareti multicolore, pavimento in ardesia, piastrelle marroni, piastrelle grigie e ante in stile shaker
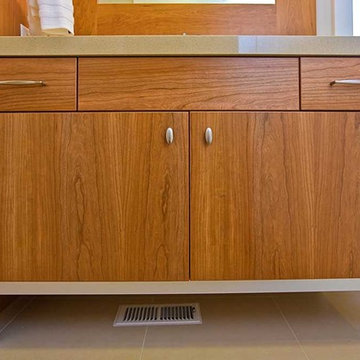
Furniture style wood vanity with brushed nickel metal legs.
Esempio di una stanza da bagno contemporanea di medie dimensioni con lavabo sottopiano, consolle stile comò, ante in legno scuro, top in superficie solida, vasca ad alcova, vasca/doccia, WC monopezzo, piastrelle beige, piastrelle in gres porcellanato, pareti beige e pavimento in gres porcellanato
Esempio di una stanza da bagno contemporanea di medie dimensioni con lavabo sottopiano, consolle stile comò, ante in legno scuro, top in superficie solida, vasca ad alcova, vasca/doccia, WC monopezzo, piastrelle beige, piastrelle in gres porcellanato, pareti beige e pavimento in gres porcellanato
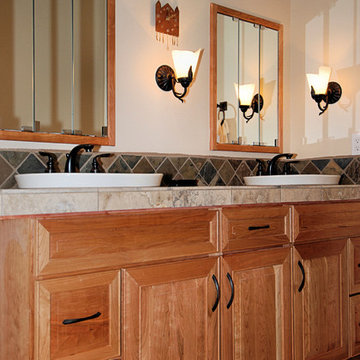
Ispirazione per una stanza da bagno padronale american style di medie dimensioni con vasca da incasso, WC monopezzo, pareti bianche, lavabo da incasso, ante con bugna sagomata, ante in legno scuro, doccia ad angolo, piastrelle in ardesia e porta doccia a battente

This Columbia, Missouri home’s master bathroom was a full gut remodel. Dimensions In Wood’s expert team handled everything including plumbing, electrical, tile work, cabinets, and more!
Electric, Heated Tile Floor
Starting at the bottom, this beautiful bathroom sports electrical radiant, in-floor heating beneath the wood styled non-slip tile. With the style of a hardwood and none of the drawbacks, this tile will always be warm, look beautiful, and be completely waterproof. The tile was also carried up onto the walls of the walk in shower.
Full Tile Low Profile Shower with all the comforts
A low profile Cloud Onyx shower base is very low maintenance and incredibly durable compared to plastic inserts. Running the full length of the wall is an Onyx shelf shower niche for shampoo bottles, soap and more. Inside a new shower system was installed including a shower head, hand sprayer, water controls, an in-shower safety grab bar for accessibility and a fold-down wooden bench seat.
Make-Up Cabinet
On your left upon entering this renovated bathroom a Make-Up Cabinet with seating makes getting ready easy. A full height mirror has light fixtures installed seamlessly for the best lighting possible. Finally, outlets were installed in the cabinets to hide away small appliances.
Every Master Bath needs a Dual Sink Vanity
The dual sink Onyx countertop vanity leaves plenty of space for two to get ready. The durable smooth finish is very easy to clean and will stand up to daily use without complaint. Two new faucets in black match the black hardware adorning Bridgewood factory cabinets.
Robern medicine cabinets were installed in both walls, providing additional mirrors and storage.
Contact Us Today to discuss Translating Your Master Bathroom Vision into a Reality.

This bathroom is situated on the second floor of an apartment overlooking Albert Park Beach. The bathroom has a window view and the owners wanted to ensure a relaxed feeling was created in this space drawing on the elements of the ocean, with the organic forms. Raw materials like the pebble stone floor, concrete basins and bath were carefully selected to blend seamlessly and create a muted colour palette.
Tactile forms engage the user in an environment that is atypical to the clinical/ white space most expect. The pebble floor, with the addition of under floor heating, adds a sensory element pertaining to a day spa.
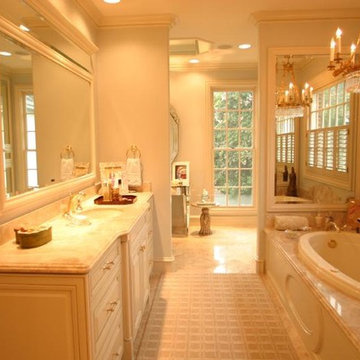
Ispirazione per una stanza da bagno padronale classica di medie dimensioni con ante con bugna sagomata, ante bianche, vasca ad alcova, vasca/doccia, WC a due pezzi, piastrelle beige, piastrelle in pietra, pareti beige, pavimento in marmo, lavabo da incasso e top in marmo

Lee Manning Photography
Immagine di una stanza da bagno con doccia country di medie dimensioni con lavabo rettangolare, WC a due pezzi, pareti bianche, pavimento con piastrelle in ceramica e pavimento blu
Immagine di una stanza da bagno con doccia country di medie dimensioni con lavabo rettangolare, WC a due pezzi, pareti bianche, pavimento con piastrelle in ceramica e pavimento blu

Building Design, Plans, and Interior Finishes by: Fluidesign Studio I Builder: Schmidt Homes Remodeling I Photographer: Seth Benn Photography
Idee per una stanza da bagno country di medie dimensioni con WC a due pezzi, ante in legno scuro, pareti nere, lavabo a bacinella, top in legno, pavimento multicolore, top marrone e ante lisce
Idee per una stanza da bagno country di medie dimensioni con WC a due pezzi, ante in legno scuro, pareti nere, lavabo a bacinella, top in legno, pavimento multicolore, top marrone e ante lisce
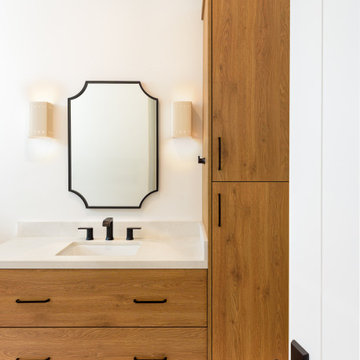
View of the bathroom vanity in the primary bedroom
Esempio di una stanza da bagno mediterranea di medie dimensioni con ante lisce, ante in legno scuro, lavabo sottopiano, top in quarzite, top beige, un lavabo e mobile bagno sospeso
Esempio di una stanza da bagno mediterranea di medie dimensioni con ante lisce, ante in legno scuro, lavabo sottopiano, top in quarzite, top beige, un lavabo e mobile bagno sospeso

A unique, bright and beautiful bathroom with texture and colour! The finishes in this space were selected to remind the owners of their previous overseas travels.
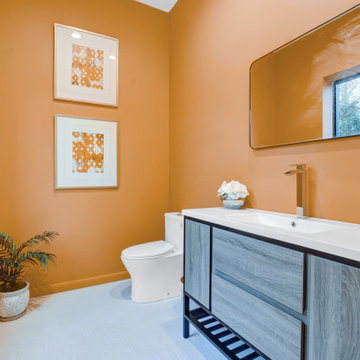
Foto di una stanza da bagno con doccia minimal di medie dimensioni con ante lisce, ante in legno scuro, WC monopezzo, pareti arancioni, lavabo integrato, pavimento grigio e top bianco
Stanze da Bagno color legno di medie dimensioni - Foto e idee per arredare
9