Stanze da Bagno color legno con top in quarzite - Foto e idee per arredare
Filtra anche per:
Budget
Ordina per:Popolari oggi
21 - 40 di 205 foto
1 di 3

Dan Rockafellow Photography
Sandstone Quartzite Countertops
Flagstone Flooring
Real stone shower wall with slate side walls
Wall-Mounted copper faucet and copper sink
Dark green ceiling (not shown)
Over-scale rustic pendant lighting
Custom shower curtain
Green stained vanity cabinet with dimming toe-kick lighting

Esempio di una stanza da bagno con doccia tradizionale di medie dimensioni con ante in legno scuro, doccia alcova, WC a due pezzi, piastrelle multicolore, piastrelle in pietra, pareti beige, lavabo a bacinella, top in quarzite, porta doccia a battente, top beige, nicchia, un lavabo, mobile bagno freestanding e ante in stile shaker

Sue Sotera
sptera construction
Ispirazione per una piccola stanza da bagno rustica con WC monopezzo, piastrelle marroni, pareti marroni, pavimento in mattoni, lavabo a bacinella e top in quarzite
Ispirazione per una piccola stanza da bagno rustica con WC monopezzo, piastrelle marroni, pareti marroni, pavimento in mattoni, lavabo a bacinella e top in quarzite
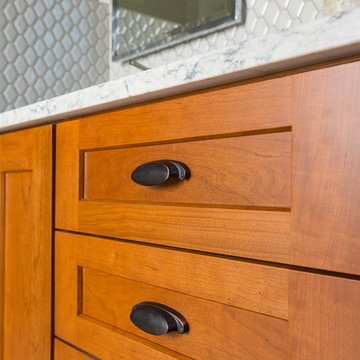
RVP Photography
Immagine di una piccola stanza da bagno padronale stile americano con ante lisce, ante in legno scuro, doccia alcova, WC monopezzo, piastrelle bianche, piastrelle in gres porcellanato, pareti bianche, pavimento in gres porcellanato, lavabo sottopiano, top in quarzite, pavimento grigio e porta doccia a battente
Immagine di una piccola stanza da bagno padronale stile americano con ante lisce, ante in legno scuro, doccia alcova, WC monopezzo, piastrelle bianche, piastrelle in gres porcellanato, pareti bianche, pavimento in gres porcellanato, lavabo sottopiano, top in quarzite, pavimento grigio e porta doccia a battente
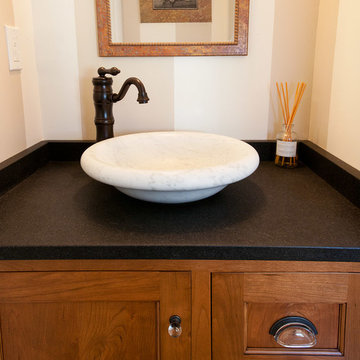
Photo by Jody Dole
This charming farmhouse sits atop a grassy hill overlooking a serene Connecticut River Estuary. The new design reformulated the first floor plan making it much more functional and visually exciting. It encompassed the reorganization of multiple spaces including the Mudroom, Kitchen, Dining Room, Family Room, Sun Room, Laundry, Bathroom, and Master Closet. The design also added, deleted, and relocated windows and French doors to greatly enhance exterior views, draw in more natural light, and seamlessly upgrade the articulation of exterior elevations. Improvements to the plumbing and mechanical systems were also made. The overall feeling is both sophisticated and yet very much down to earth.
John R. Schroeder, AIA is a professional design firm specializing in architecture, interiors, and planning. We have over 30 years experience with projects of all types, sizes, and levels of complexity. Because we love what we do, we approach our work with enthusiasm and dedication. We are committed to the highest level of design and service on each and every project. We engage our clients in positive and rewarding collaborations. We strive to exceed expectations through our attention to detail, our understanding of the “big picture”, and our ability to effectively manage a team of design professionals, industry representatives, and building contractors. We carefully analyze budgets and project objectives to assist clients with wise fund allocation.
We continually monitor and research advances in technology, materials, and construction methods, both sustainable and otherwise, to provide a responsible, well-suited, and cost effective product. Our design solutions are highly functional using both innovative and traditional approaches. Our aesthetic style is flexible and open, blending cues from client desires, building function, site context, and material properties, making each project unique, personalized, and enduring.

Ispirazione per una stanza da bagno padronale minimalista di medie dimensioni con ante lisce, ante in legno scuro, doccia ad angolo, WC a due pezzi, piastrelle grigie, piastrelle in gres porcellanato, pareti bianche, pavimento in gres porcellanato, lavabo sottopiano, top in quarzite, pavimento grigio, porta doccia a battente, top bianco, due lavabi, mobile bagno incassato e boiserie
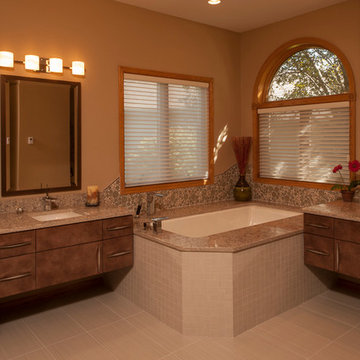
Master Bathroom was gutted and redesigned to expand the shower, reflect client's sophisticated taste and desire for an upscale experience.
Ispirazione per una stanza da bagno padronale design con lavabo sottopiano, ante lisce, ante marroni, top in quarzite, vasca sottopiano, piastrelle beige, piastrelle in gres porcellanato e pavimento in gres porcellanato
Ispirazione per una stanza da bagno padronale design con lavabo sottopiano, ante lisce, ante marroni, top in quarzite, vasca sottopiano, piastrelle beige, piastrelle in gres porcellanato e pavimento in gres porcellanato

This contemporary bathroom design in Jackson, MI combines unique features to create a one-of-a-kind style. The dark, rich finish Medallion Gold vanity cabinet with furniture style feet is accented by Top Knobs hardware. The cabinetry is topped by a Cambria luxury white quartz countertop with dramatic black and gold accents. The homeowner added towels and accessories to bring out these color accents, creating a striking atmosphere for this bathroom. Details are key in creating a unique bathroom design, like the TEC glitter grout that accents the gray CTI porcelain floor tile. The large alcove shower is a highlight of this space, with a frameless glass hinged door and built-in shower bench. The Delta showerheads are sure to make this a place to relax with a combination of handheld and standard showerheads along with body sprays.

Ispirazione per una stanza da bagno con doccia chic di medie dimensioni con ante in stile shaker, ante grigie, piastrelle bianche, piastrelle di cemento, top in quarzite e top bianco
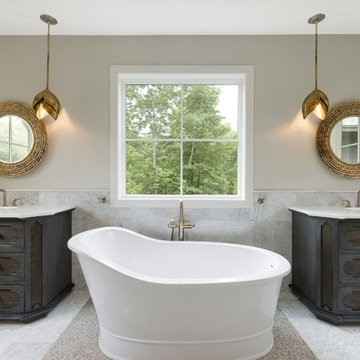
Custom Cabinets by Peter Kohl, Kansas City
Esempio di una grande stanza da bagno padronale tradizionale con vasca freestanding, pareti grigie, pavimento in marmo, lavabo sottopiano, top in quarzite, pavimento bianco, ante in legno bruno e ante con riquadro incassato
Esempio di una grande stanza da bagno padronale tradizionale con vasca freestanding, pareti grigie, pavimento in marmo, lavabo sottopiano, top in quarzite, pavimento bianco, ante in legno bruno e ante con riquadro incassato
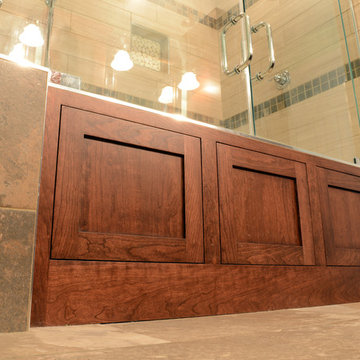
Design by: Bill Tweten, CKD, CBD
Photo by: Robb Siverson
www.robbsiverson.com
This master bathroom was remodeled with the help of Inset Crystal cabinets. A long double vanity cabinet was created along with a large linen closet to maximize the storage space. Cherry finished in a rich molasses gave this bath a craftsman flair. Complementing the cabinetry a brushed nickel was selected for the hardware and topped off with a crisp Lyra Silestone.
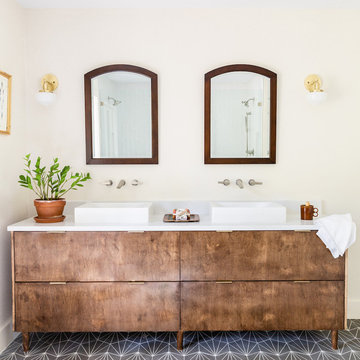
Photography: Jen Burner Photography
Esempio di una grande stanza da bagno padronale tradizionale con pareti bianche, pavimento in cementine, lavabo a bacinella, top in quarzite, pavimento grigio, top bianco, ante in legno bruno e ante lisce
Esempio di una grande stanza da bagno padronale tradizionale con pareti bianche, pavimento in cementine, lavabo a bacinella, top in quarzite, pavimento grigio, top bianco, ante in legno bruno e ante lisce

This project included the addition of a new entry, circulation space, powder room and office spaces. The addition fixed the inadequate flow of the house and the new stair and railing design was the focal point of the project. All bathrooms and kitchens were remodeled.

Wood-Mode 84 cabinetry, Whitney II door style in Cherry wood, matte shale stained finish. Natural cherry interiors and drawer boxes.
Esempio di un'ampia stanza da bagno padronale minimal con ante con riquadro incassato, ante marroni, vasca freestanding, piastrelle beige, piastrelle in pietra, pareti beige, pavimento in pietra calcarea, lavabo sottopiano, top in quarzite, pavimento beige, top beige, due lavabi, mobile bagno incassato e soffitto a volta
Esempio di un'ampia stanza da bagno padronale minimal con ante con riquadro incassato, ante marroni, vasca freestanding, piastrelle beige, piastrelle in pietra, pareti beige, pavimento in pietra calcarea, lavabo sottopiano, top in quarzite, pavimento beige, top beige, due lavabi, mobile bagno incassato e soffitto a volta
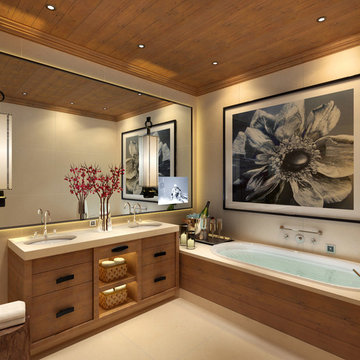
Kunden havde ønske om at kunne se fjernsyn fra sit badekar, hvilket var vanskeligt pga. det store spejl. Vi løste opgaven ved at integrere skærmen i spejlet på en måde hvor skærmen er usynlig når det ikke er tændt.

Core Remodel was contacted by the new owners of this single family home in Logan Square after they hired another general contractor to remodel their kitchen. Unfortunately, the original GC didn't finish the job and the owners were waiting over 6 months for work to commence - and expecting a newborn baby, living with their parents temporarily and needed a working and functional master bathroom to move back home.
Core Remodel was able to come in and make the necessary changes to get this job moving along and completed with very little to work with. The new plumbing and electrical had to be completely redone as there was lots of mechanical errors from the old GC. The existing space had no master bathroom on the second floor, so this was an addition - not a typical remodel.
The job was eventually completed and the owners were thrilled with the quality of work, timeliness and constant communication. This was one of our favorite jobs to see how happy the clients were after the job was completed. The owners are amazing and continue to give Core Remodel glowing reviews and referrals. Additionally, the owners had a very clear vision for what they wanted and we were able to complete the job while working with the owners!
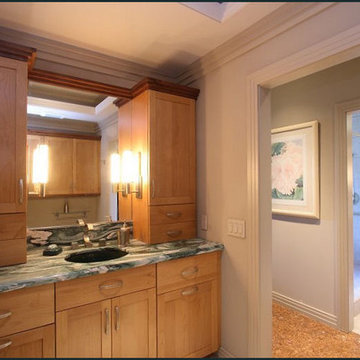
This master bathroom is two rooms, separated by a hallway that leads to the large walk-in closet. Husband's room has lots of great storage for personal-care items, towels, and two hampers, in addition to the toilet and bidet. Inspired Imagery Photography.
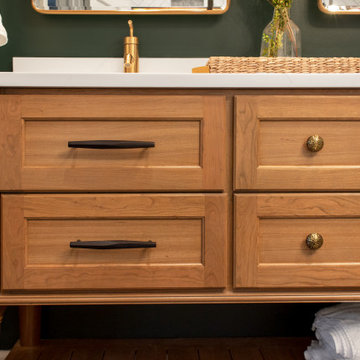
Idee per una stanza da bagno padronale moderna di medie dimensioni con ante in stile shaker, ante marroni, vasca freestanding, zona vasca/doccia separata, piastrelle bianche, piastrelle in gres porcellanato, pareti verdi, pavimento in gres porcellanato, top in quarzite, pavimento nero, doccia aperta, top bianco, panca da doccia, due lavabi, mobile bagno freestanding e soffitto in legno

Free standing Wetstyle bathtub against a custom millwork dividing wall. The fireplace is located adjacent to the bath area near the custom pedestal bed.
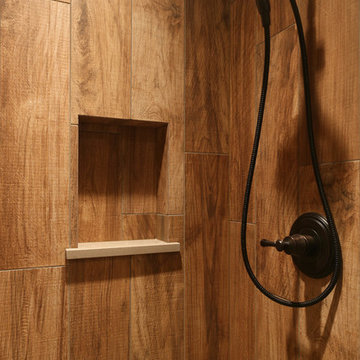
Immagine di una stanza da bagno per bambini stile americano di medie dimensioni con nessun'anta, ante in legno scuro, doccia alcova, bidè, piastrelle marroni, piastrelle in gres porcellanato, pareti beige, pavimento in gres porcellanato, lavabo a bacinella, top in quarzite e pavimento marrone
Stanze da Bagno color legno con top in quarzite - Foto e idee per arredare
2