Stanze da Bagno color legno con piastrelle beige - Foto e idee per arredare
Filtra anche per:
Budget
Ordina per:Popolari oggi
61 - 80 di 1.757 foto
1 di 3
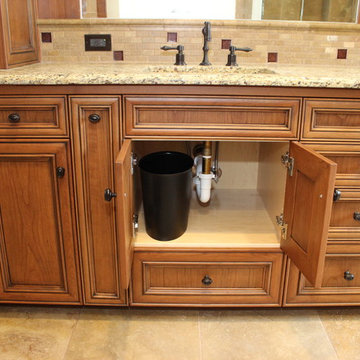
Esempio di una grande stanza da bagno padronale tradizionale con doccia a filo pavimento, piastrelle beige, piastrelle in pietra, pareti bianche, pavimento in travertino, lavabo sottopiano, ante in legno scuro e top in granito
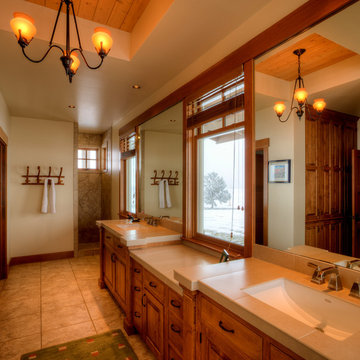
Photography by Lucas Henning.
Ispirazione per una grande stanza da bagno padronale country con ante con bugna sagomata, ante beige, doccia aperta, piastrelle beige, piastrelle in gres porcellanato, pareti beige, pavimento in gres porcellanato, lavabo sottopiano, top piastrellato, pavimento beige, doccia aperta e top beige
Ispirazione per una grande stanza da bagno padronale country con ante con bugna sagomata, ante beige, doccia aperta, piastrelle beige, piastrelle in gres porcellanato, pareti beige, pavimento in gres porcellanato, lavabo sottopiano, top piastrellato, pavimento beige, doccia aperta e top beige
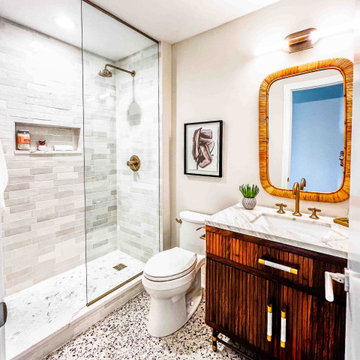
This amazing condo remodel features everything from new Benjamin Moore paint to new hardwood floors and most things in between. The kitchen and guest bathroom both received a whole new facelift. In the kitchen the light blue gray flat panel cabinets bring a pop of color that meshes perfectly with the white backsplash and countertops. Gold fixtures and hardware are sprinkled about for the best amount of sparkle. With a new textured vanity and new tiles the guest bathroom is a dream. Porcelain floor tiles and ceramic wall tiles line this bathroom in a beautiful monochromatic color. A new gray vanity with double under-mount sinks was added to the master bathroom as well. All coming together to make this condo look amazing.
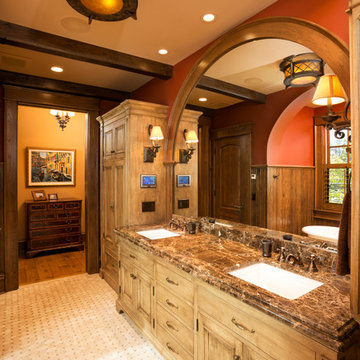
Architect: DeNovo Architects, Interior Design: Sandi Guilfoil of HomeStyle Interiors, Landscape Design: Yardscapes, Photography by James Kruger, LandMark Photography

This Waukesha bathroom remodel was unique because the homeowner needed wheelchair accessibility. We designed a beautiful master bathroom and met the client’s ADA bathroom requirements.
Original Space
The old bathroom layout was not functional or safe. The client could not get in and out of the shower or maneuver around the vanity or toilet. The goal of this project was ADA accessibility.
ADA Bathroom Requirements
All elements of this bathroom and shower were discussed and planned. Every element of this Waukesha master bathroom is designed to meet the unique needs of the client. Designing an ADA bathroom requires thoughtful consideration of showering needs.
Open Floor Plan – A more open floor plan allows for the rotation of the wheelchair. A 5-foot turning radius allows the wheelchair full access to the space.
Doorways – Sliding barn doors open with minimal force. The doorways are 36” to accommodate a wheelchair.
Curbless Shower – To create an ADA shower, we raised the sub floor level in the bedroom. There is a small rise at the bedroom door and the bathroom door. There is a seamless transition to the shower from the bathroom tile floor.
Grab Bars – Decorative grab bars were installed in the shower, next to the toilet and next to the sink (towel bar).
Handheld Showerhead – The handheld Delta Palm Shower slips over the hand for easy showering.
Shower Shelves – The shower storage shelves are minimalistic and function as handhold points.
Non-Slip Surface – Small herringbone ceramic tile on the shower floor prevents slipping.
ADA Vanity – We designed and installed a wheelchair accessible bathroom vanity. It has clearance under the cabinet and insulated pipes.
Lever Faucet – The faucet is offset so the client could reach it easier. We installed a lever operated faucet that is easy to turn on/off.
Integrated Counter/Sink – The solid surface counter and sink is durable and easy to clean.
ADA Toilet – The client requested a bidet toilet with a self opening and closing lid. ADA bathroom requirements for toilets specify a taller height and more clearance.
Heated Floors – WarmlyYours heated floors add comfort to this beautiful space.
Linen Cabinet – A custom linen cabinet stores the homeowners towels and toiletries.
Style
The design of this bathroom is light and airy with neutral tile and simple patterns. The cabinetry matches the existing oak woodwork throughout the home.
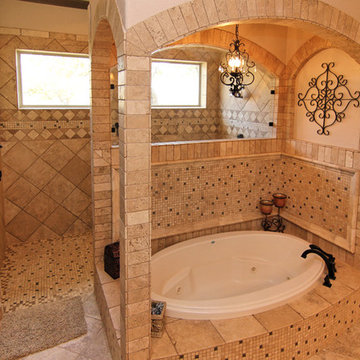
Arches showcase this raised tub and lend privacy to the Texas size jetted double shower
Idee per una stanza da bagno padronale mediterranea di medie dimensioni con doccia aperta, piastrelle beige, piastrelle in ceramica, pareti beige, pavimento in gres porcellanato, vasca da incasso, pavimento beige e doccia aperta
Idee per una stanza da bagno padronale mediterranea di medie dimensioni con doccia aperta, piastrelle beige, piastrelle in ceramica, pareti beige, pavimento in gres porcellanato, vasca da incasso, pavimento beige e doccia aperta

Hinoki soaking tub with Waterworks "Arroyo" tile in Shoal color were used at all wet wall locations. Photo by Clark Dugger
Ispirazione per una grande stanza da bagno padronale chic con ante in stile shaker, ante in legno chiaro, vasca giapponese, piastrelle in ceramica, pareti bianche, top in saponaria, piastrelle beige e parquet chiaro
Ispirazione per una grande stanza da bagno padronale chic con ante in stile shaker, ante in legno chiaro, vasca giapponese, piastrelle in ceramica, pareti bianche, top in saponaria, piastrelle beige e parquet chiaro
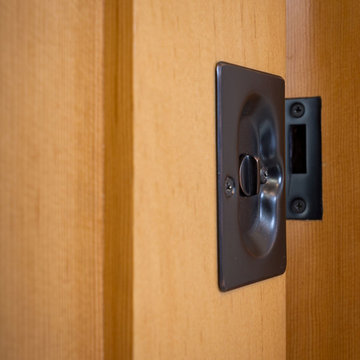
The pocket door in this bathroom is made from medium grain wood and fitted with a simple and sleek door lock.
Foto di una piccola stanza da bagno moderna con ante in stile shaker, ante in legno scuro, doccia alcova, WC monopezzo, piastrelle beige, piastrelle in gres porcellanato, pareti bianche, pavimento in gres porcellanato, lavabo sospeso, pavimento beige e porta doccia scorrevole
Foto di una piccola stanza da bagno moderna con ante in stile shaker, ante in legno scuro, doccia alcova, WC monopezzo, piastrelle beige, piastrelle in gres porcellanato, pareti bianche, pavimento in gres porcellanato, lavabo sospeso, pavimento beige e porta doccia scorrevole
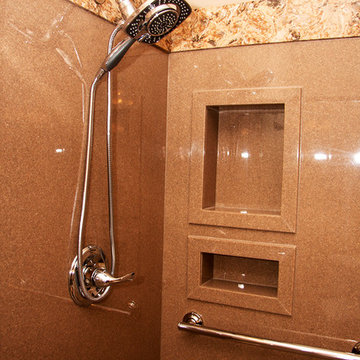
Wordsmyth
Ispirazione per una stanza da bagno tradizionale con lavabo sottopiano, ante con bugna sagomata, ante in legno scuro, top in quarzo composito, vasca da incasso, doccia ad angolo, WC a due pezzi, piastrelle beige e piastrelle in ceramica
Ispirazione per una stanza da bagno tradizionale con lavabo sottopiano, ante con bugna sagomata, ante in legno scuro, top in quarzo composito, vasca da incasso, doccia ad angolo, WC a due pezzi, piastrelle beige e piastrelle in ceramica
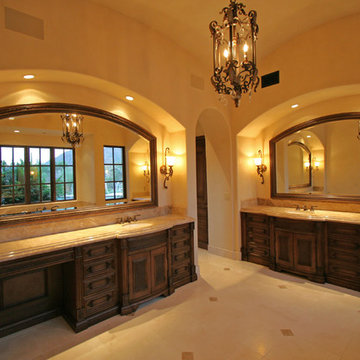
This bathroom was designed and built to the highest standards by Fratantoni Luxury Estates. Check out our Facebook Fan Page at www.Facebook.com/FratantoniLuxuryEstates
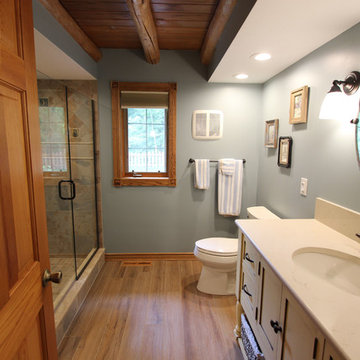
In this log cabin we remodeled the first floor bathroom. The homeowner built and installed all the cabinets. We installed Caesarstone Dreamy Marfil Quartz 3cm with full bullnose and 6” backsplash. Moen Brantford Collection in oil rubbed bronze includes the faucet, towel bar, toilet paper holder, double robe hook and grab bars. Two Moen Light Sconce in oil rubbed bronze were installed. On the floor is 6 x 48 wood look porcelain tile. The shower walls are Slaty Porcelain 12x12 in Orche with 9 decorative animal accent tiles. The shower floor is Slaty 2x2 mosaic tile.
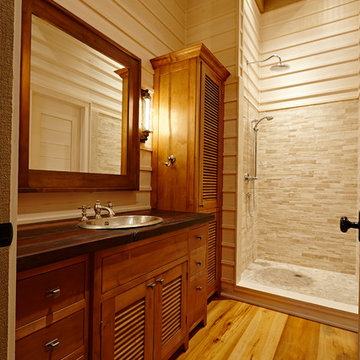
Robert Nelson Photography
Immagine di una stanza da bagno rustica di medie dimensioni con lavabo da incasso, ante a persiana, ante in legno bruno, top in legno, doccia aperta, piastrelle beige, piastrelle in pietra, pareti beige e pavimento in legno massello medio
Immagine di una stanza da bagno rustica di medie dimensioni con lavabo da incasso, ante a persiana, ante in legno bruno, top in legno, doccia aperta, piastrelle beige, piastrelle in pietra, pareti beige e pavimento in legno massello medio
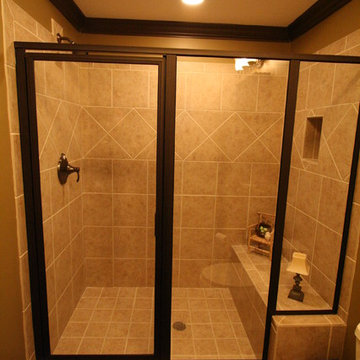
Esempio di una stanza da bagno con doccia stile rurale di medie dimensioni con consolle stile comò, ante in legno bruno, doccia aperta, piastrelle beige, piastrelle di cemento, pareti verdi, pavimento in legno massello medio, lavabo da incasso e pavimento marrone

Once an outdoor workshop, now a ground floor wet room with huge walk in shower, customised vanity unit, cast iron radiator, large skylight and beautiful stone effect tiling. Photos by Chris Lewis & Amelia Wilson
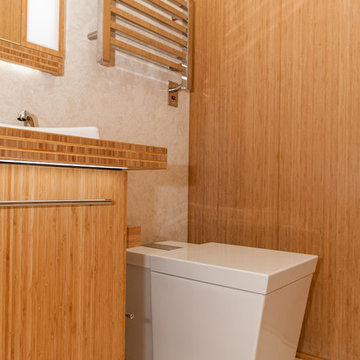
Susie Soleimani - Photo Credit
Idee per una piccola stanza da bagno etnica con lavabo da incasso, ante lisce, ante in legno scuro, top in legno, WC monopezzo, piastrelle beige, piastrelle in gres porcellanato, pareti beige e pavimento in gres porcellanato
Idee per una piccola stanza da bagno etnica con lavabo da incasso, ante lisce, ante in legno scuro, top in legno, WC monopezzo, piastrelle beige, piastrelle in gres porcellanato, pareti beige e pavimento in gres porcellanato

A chorus of concrete, stone and wood strike a harmonious note in this modern master bath. The extra thick cream concrete countertop features an integrated sink which is serviced by brass plumbing mounted onto the tall backsplash. Above the faucet is a bronze light with frosted glass cylinders. Reflected in the expansive mirror is the nearby closet. The vanity is stained a harm honey and floats above the floor allowing for accent lighting to cast an ethereal glow underneath. Ivory walls and ceiling quietly set the stage, allowing the room’s natural elements to sing.

Clarified Studios
Idee per una grande stanza da bagno padronale mediterranea con lavabo sottopiano, top piastrellato, vasca freestanding, WC a due pezzi, piastrelle beige, piastrelle in terracotta, pareti beige, pavimento in travertino, ante in legno bruno, pavimento beige, top beige e ante con riquadro incassato
Idee per una grande stanza da bagno padronale mediterranea con lavabo sottopiano, top piastrellato, vasca freestanding, WC a due pezzi, piastrelle beige, piastrelle in terracotta, pareti beige, pavimento in travertino, ante in legno bruno, pavimento beige, top beige e ante con riquadro incassato
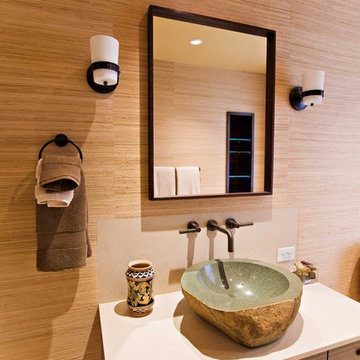
Wall covering by Larsen Fabrics purchased at Cowtan & Tout, San Francisco
Foto di una stanza da bagno con doccia boho chic di medie dimensioni con lavabo a bacinella, ante lisce, ante in legno bruno, top in pietra calcarea, doccia ad angolo, WC monopezzo, piastrelle beige e pareti marroni
Foto di una stanza da bagno con doccia boho chic di medie dimensioni con lavabo a bacinella, ante lisce, ante in legno bruno, top in pietra calcarea, doccia ad angolo, WC monopezzo, piastrelle beige e pareti marroni
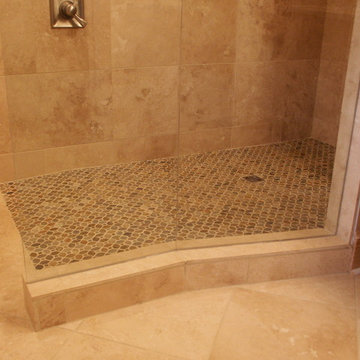
Using Shluter shower system; the ramp slopes up to the shower tray.
David Tyson & Dennis Nodine
Ispirazione per una grande stanza da bagno padronale classica con doccia a filo pavimento, piastrelle in pietra, pavimento con piastrelle a mosaico, ante con riquadro incassato, ante in legno scuro, piastrelle beige, top in granito e pareti beige
Ispirazione per una grande stanza da bagno padronale classica con doccia a filo pavimento, piastrelle in pietra, pavimento con piastrelle a mosaico, ante con riquadro incassato, ante in legno scuro, piastrelle beige, top in granito e pareti beige
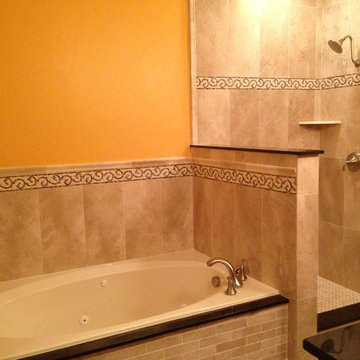
Mario Floarea
Esempio di una stanza da bagno chic con top in granito, vasca da incasso, doccia ad angolo, piastrelle beige e piastrelle in pietra
Esempio di una stanza da bagno chic con top in granito, vasca da incasso, doccia ad angolo, piastrelle beige e piastrelle in pietra
Stanze da Bagno color legno con piastrelle beige - Foto e idee per arredare
4