Stanze da Bagno color legno con pareti beige - Foto e idee per arredare
Filtra anche per:
Budget
Ordina per:Popolari oggi
161 - 180 di 1.944 foto
1 di 3
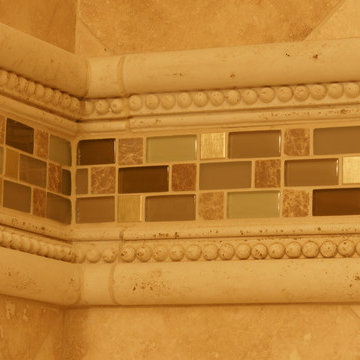
A warm travertine bathroom in Los Gatos, CA.
Notice the polished marble countertop adorned in dark bronze fixtures. And behind that, a travertine clad shower with a mosaic liner of glass and limestone tiles topped with a limestone charrail moulding.
Covering the floor are more travertine tiles.
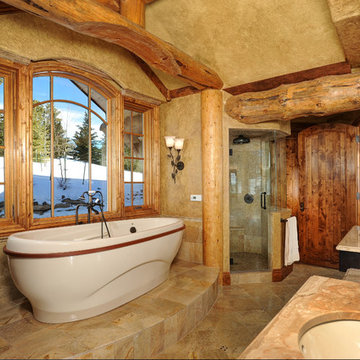
Esempio di una grande stanza da bagno padronale rustica con lavabo sottopiano, ante in legno bruno, vasca freestanding, doccia ad angolo, piastrelle beige, pareti beige, piastrelle in ceramica, pavimento con piastrelle in ceramica e top in marmo
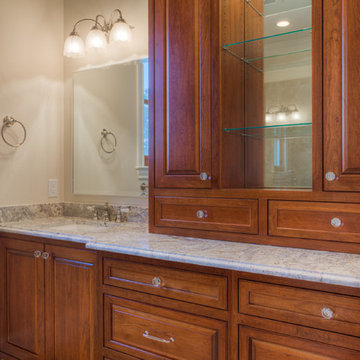
Aaron Yates, www.kerrvillephoto.com
Foto di una grande stanza da bagno padronale chic con consolle stile comò, ante in legno scuro, top in granito, pareti beige e lavabo sottopiano
Foto di una grande stanza da bagno padronale chic con consolle stile comò, ante in legno scuro, top in granito, pareti beige e lavabo sottopiano
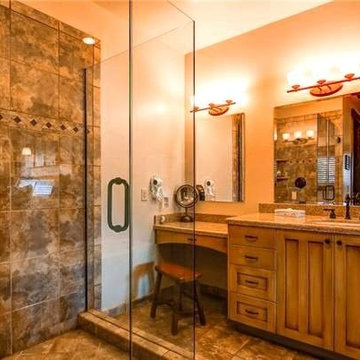
Foto di una stanza da bagno padronale american style di medie dimensioni con ante con riquadro incassato, ante in legno chiaro, vasca da incasso, doccia ad angolo, piastrelle beige, lastra di pietra, pareti beige, pavimento in ardesia, lavabo sottopiano, top in granito, pavimento multicolore, porta doccia a battente e top marrone
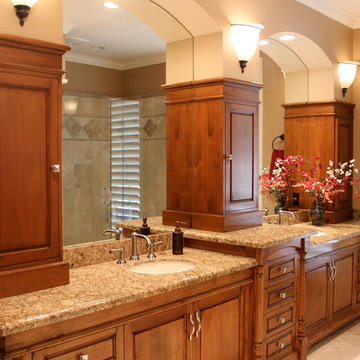
Esempio di una grande stanza da bagno padronale mediterranea con ante con bugna sagomata, ante in legno bruno, top in granito, piastrelle beige, piastrelle in pietra, doccia doppia, lavabo sottopiano, pareti beige e pavimento in pietra calcarea
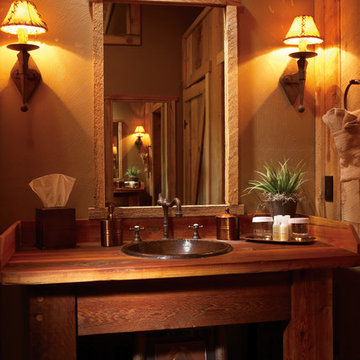
Ispirazione per una stanza da bagno con doccia american style con parquet scuro, nessun'anta, ante in legno bruno, lavabo da incasso, top in legno e pareti beige

The original master bathroom in this 1980’s home was small, cramped and dated. It was divided into two compartments that also included a linen closet. The goal was to reconfigure the space to create a larger, single compartment space that exudes a calming, natural and contemporary style. The bathroom was remodeled into a larger, single compartment space using earth tones and soft textures to create a simple, yet sleek look. A continuous shallow shelf above the vanity provides a space for soft ambient down lighting. Large format wall tiles with a grass cloth pattern complement red grass cloth wall coverings. Both balance the horizontal grain of the white oak cabinetry. The small bath offers a spa-like setting, with a Scandinavian style white oak drying platform alongside the shower, inset into limestone with a white oak bench. The shower features a full custom glass surround with built-in niches and a cantilevered limestone bench. The spa-like styling was carried over to the bathroom door when the original 6 panel door was refaced with horizontal white oak paneling on the bathroom side, while the bedroom side was maintained as a 6 panel door to match existing doors in the hallway outside. The room features White oak trim with a clear finish.
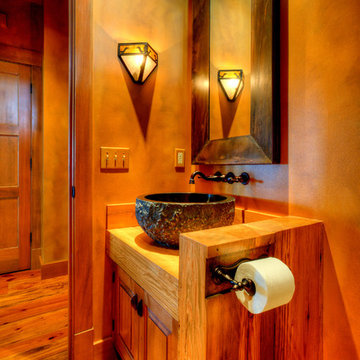
Photography by Lucas Henning.
Ispirazione per una stanza da bagno con doccia country di medie dimensioni con ante con bugna sagomata, ante in legno scuro, WC monopezzo, pareti beige, pavimento in legno massello medio, lavabo a bacinella, top in legno, pavimento marrone e top marrone
Ispirazione per una stanza da bagno con doccia country di medie dimensioni con ante con bugna sagomata, ante in legno scuro, WC monopezzo, pareti beige, pavimento in legno massello medio, lavabo a bacinella, top in legno, pavimento marrone e top marrone

This custom home, sitting above the City within the hills of Corvallis, was carefully crafted with attention to the smallest detail. The homeowners came to us with a vision of their dream home, and it was all hands on deck between the G. Christianson team and our Subcontractors to create this masterpiece! Each room has a theme that is unique and complementary to the essence of the home, highlighted in the Swamp Bathroom and the Dogwood Bathroom. The home features a thoughtful mix of materials, using stained glass, tile, art, wood, and color to create an ambiance that welcomes both the owners and visitors with warmth. This home is perfect for these homeowners, and fits right in with the nature surrounding the home!
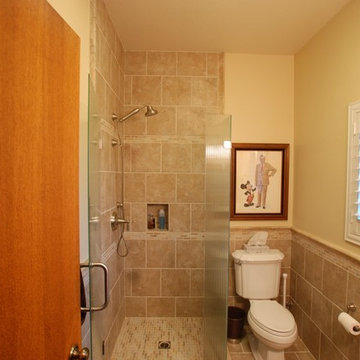
Lester O'Malley
Idee per una piccola stanza da bagno con doccia moderna con lavabo sottopiano, ante con bugna sagomata, ante in legno bruno, top in granito, doccia ad angolo, WC a due pezzi, piastrelle beige, piastrelle in gres porcellanato, pareti beige e pavimento in gres porcellanato
Idee per una piccola stanza da bagno con doccia moderna con lavabo sottopiano, ante con bugna sagomata, ante in legno bruno, top in granito, doccia ad angolo, WC a due pezzi, piastrelle beige, piastrelle in gres porcellanato, pareti beige e pavimento in gres porcellanato
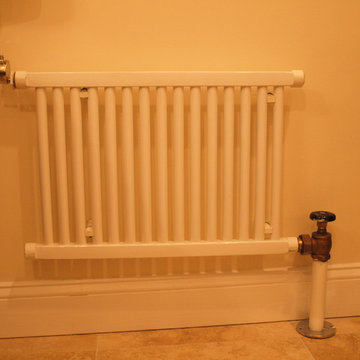
Even a radiator can be replaced with something more moderns and space saving. This one in particular almost disappears and has an appealing aesthetic.
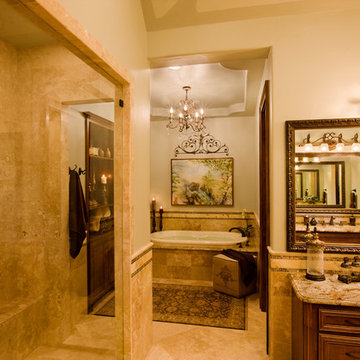
Esempio di un'ampia stanza da bagno padronale mediterranea con lavabo da incasso, consolle stile comò, ante in legno scuro, top in granito, doccia aperta, piastrelle beige, pareti beige e pavimento in travertino

This project included the addition of a new entry, circulation space, powder room and office spaces. The addition fixed the inadequate flow of the house and the new stair and railing design was the focal point of the project. All bathrooms and kitchens were remodeled.
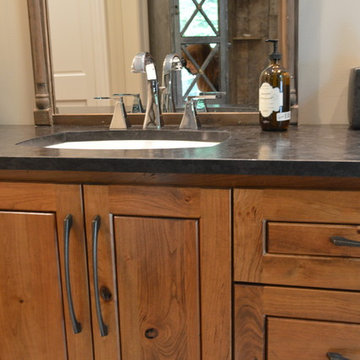
Alicia Brzeski
Immagine di una grande stanza da bagno padronale stile rurale con ante in legno scuro, pareti beige, lavabo sottopiano, top in saponaria, ante con bugna sagomata e top nero
Immagine di una grande stanza da bagno padronale stile rurale con ante in legno scuro, pareti beige, lavabo sottopiano, top in saponaria, ante con bugna sagomata e top nero
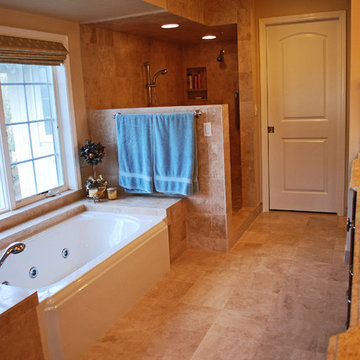
Master suite bathroom includes a jetted tub, a double shower that is open, window over tub and ceramic tile floor and walls.
Ispirazione per una stanza da bagno padronale chic di medie dimensioni con ante con bugna sagomata, ante in legno scuro, vasca ad alcova, doccia doppia, piastrelle beige, piastrelle in ceramica, pareti beige, pavimento con piastrelle in ceramica, lavabo da incasso, top in granito, pavimento beige, doccia aperta e top beige
Ispirazione per una stanza da bagno padronale chic di medie dimensioni con ante con bugna sagomata, ante in legno scuro, vasca ad alcova, doccia doppia, piastrelle beige, piastrelle in ceramica, pareti beige, pavimento con piastrelle in ceramica, lavabo da incasso, top in granito, pavimento beige, doccia aperta e top beige
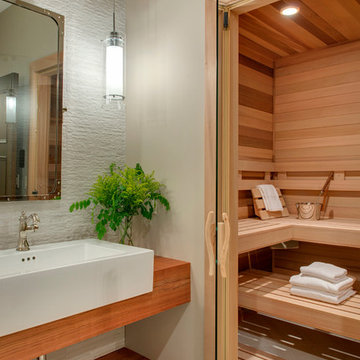
Builder: Nor-Son
Architect: Eskuche Design
Interior Design: Vivid Interior
Photography: Spacecrafting
Immagine di una grande stanza da bagno con doccia mediterranea con lavabo sottopiano, ante con riquadro incassato, ante in legno scuro, top in legno, doccia alcova, WC monopezzo, piastrelle beige, piastrelle in gres porcellanato, pareti beige e pavimento in gres porcellanato
Immagine di una grande stanza da bagno con doccia mediterranea con lavabo sottopiano, ante con riquadro incassato, ante in legno scuro, top in legno, doccia alcova, WC monopezzo, piastrelle beige, piastrelle in gres porcellanato, pareti beige e pavimento in gres porcellanato

Kate Russell
Ispirazione per una stanza da bagno padronale stile americano con lavabo a bacinella, ante lisce, ante in legno scuro, vasca giapponese, doccia aperta, pareti beige, pavimento in legno massello medio e doccia aperta
Ispirazione per una stanza da bagno padronale stile americano con lavabo a bacinella, ante lisce, ante in legno scuro, vasca giapponese, doccia aperta, pareti beige, pavimento in legno massello medio e doccia aperta

This bathroom features a free-standing tub with a sleek, strong shape. Accent pebble flooring surrounding the tub and a candle niche filled wall make for a serene space.
---
Project by Wiles Design Group. Their Cedar Rapids-based design studio serves the entire Midwest, including Iowa City, Dubuque, Davenport, and Waterloo, as well as North Missouri and St. Louis.
For more about Wiles Design Group, see here: https://wilesdesigngroup.com/
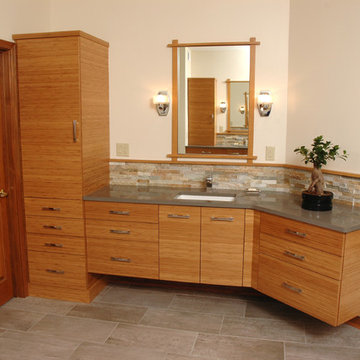
Neal's Design Remodel
Foto di una stanza da bagno padronale etnica di medie dimensioni con lavabo sottopiano, ante lisce, ante in legno chiaro, piastrelle multicolore, piastrelle in pietra e pareti beige
Foto di una stanza da bagno padronale etnica di medie dimensioni con lavabo sottopiano, ante lisce, ante in legno chiaro, piastrelle multicolore, piastrelle in pietra e pareti beige
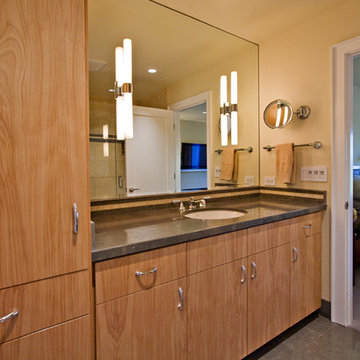
Master bathroom with modern gray countertop, white undermount oval sink, and tall cabinet for linen and towel storage.
Ispirazione per una stanza da bagno minimalista di medie dimensioni con lavabo sottopiano, ante lisce, ante in legno chiaro, top in pietra calcarea, vasca ad alcova, vasca/doccia, WC monopezzo, piastrelle grigie, piastrelle in pietra, pareti beige e pavimento in gres porcellanato
Ispirazione per una stanza da bagno minimalista di medie dimensioni con lavabo sottopiano, ante lisce, ante in legno chiaro, top in pietra calcarea, vasca ad alcova, vasca/doccia, WC monopezzo, piastrelle grigie, piastrelle in pietra, pareti beige e pavimento in gres porcellanato
Stanze da Bagno color legno con pareti beige - Foto e idee per arredare
9