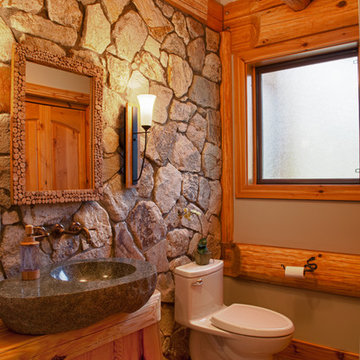Stanze da Bagno color legno con lavabo a bacinella - Foto e idee per arredare
Filtra anche per:
Budget
Ordina per:Popolari oggi
21 - 40 di 843 foto
1 di 3
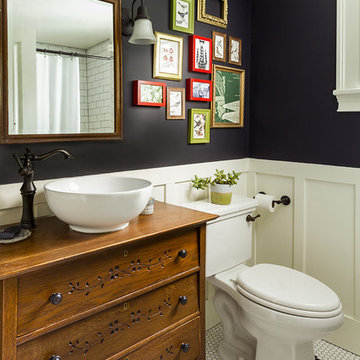
Ispirazione per una stanza da bagno country con ante in legno scuro, pareti nere, pavimento con piastrelle a mosaico, lavabo a bacinella, pavimento bianco e ante lisce
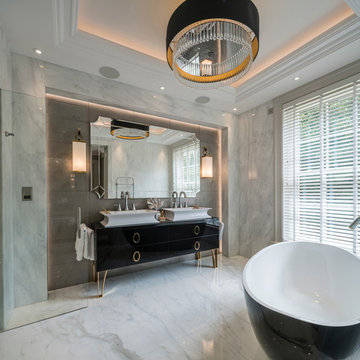
Esempio di una stanza da bagno classica con ante nere, vasca freestanding, piastrelle bianche, pavimento in marmo, lavabo a bacinella, porta doccia a battente e ante lisce
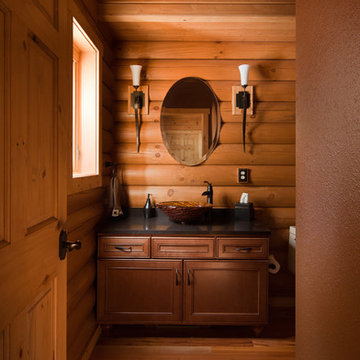
Esempio di una stanza da bagno padronale stile rurale di medie dimensioni con ante con riquadro incassato, ante in legno scuro, pavimento in legno massello medio, lavabo a bacinella e top in superficie solida

Tom Zikas
Ispirazione per una stanza da bagno padronale rustica di medie dimensioni con ante con riquadro incassato, ante in legno scuro, vasca ad alcova, doccia alcova, piastrelle marroni, piastrelle a mosaico, pareti beige, parquet scuro, lavabo a bacinella e top in granito
Ispirazione per una stanza da bagno padronale rustica di medie dimensioni con ante con riquadro incassato, ante in legno scuro, vasca ad alcova, doccia alcova, piastrelle marroni, piastrelle a mosaico, pareti beige, parquet scuro, lavabo a bacinella e top in granito

general contractor: Regis McQuaide, Master Remodelers... designer: Junko Higashibeppu, Master Remodelers... photography: George Mendell
Ispirazione per una stanza da bagno padronale mediterranea di medie dimensioni con lavabo a bacinella, ante in legno scuro, vasca da incasso, piastrelle beige, top in granito, lastra di pietra, doccia aperta, WC monopezzo, pareti verdi, pavimento con piastrelle in ceramica e ante con riquadro incassato
Ispirazione per una stanza da bagno padronale mediterranea di medie dimensioni con lavabo a bacinella, ante in legno scuro, vasca da incasso, piastrelle beige, top in granito, lastra di pietra, doccia aperta, WC monopezzo, pareti verdi, pavimento con piastrelle in ceramica e ante con riquadro incassato

The Twin Peaks Passive House + ADU was designed and built to remain resilient in the face of natural disasters. Fortunately, the same great building strategies and design that provide resilience also provide a home that is incredibly comfortable and healthy while also visually stunning.
This home’s journey began with a desire to design and build a house that meets the rigorous standards of Passive House. Before beginning the design/ construction process, the homeowners had already spent countless hours researching ways to minimize their global climate change footprint. As with any Passive House, a large portion of this research was focused on building envelope design and construction. The wall assembly is combination of six inch Structurally Insulated Panels (SIPs) and 2x6 stick frame construction filled with blown in insulation. The roof assembly is a combination of twelve inch SIPs and 2x12 stick frame construction filled with batt insulation. The pairing of SIPs and traditional stick framing allowed for easy air sealing details and a continuous thermal break between the panels and the wall framing.
Beyond the building envelope, a number of other high performance strategies were used in constructing this home and ADU such as: battery storage of solar energy, ground source heat pump technology, Heat Recovery Ventilation, LED lighting, and heat pump water heating technology.
In addition to the time and energy spent on reaching Passivhaus Standards, thoughtful design and carefully chosen interior finishes coalesce at the Twin Peaks Passive House + ADU into stunning interiors with modern farmhouse appeal. The result is a graceful combination of innovation, durability, and aesthetics that will last for a century to come.
Despite the requirements of adhering to some of the most rigorous environmental standards in construction today, the homeowners chose to certify both their main home and their ADU to Passive House Standards. From a meticulously designed building envelope that tested at 0.62 ACH50, to the extensive solar array/ battery bank combination that allows designated circuits to function, uninterrupted for at least 48 hours, the Twin Peaks Passive House has a long list of high performance features that contributed to the completion of this arduous certification process. The ADU was also designed and built with these high standards in mind. Both homes have the same wall and roof assembly ,an HRV, and a Passive House Certified window and doors package. While the main home includes a ground source heat pump that warms both the radiant floors and domestic hot water tank, the more compact ADU is heated with a mini-split ductless heat pump. The end result is a home and ADU built to last, both of which are a testament to owners’ commitment to lessen their impact on the environment.

Idee per una piccola stanza da bagno con doccia contemporanea con doccia aperta, WC sospeso, piastrelle beige, piastrelle in gres porcellanato, pareti bianche, lavabo a bacinella, top in legno, pavimento beige, top beige e mobile bagno sospeso

CTA Architects // Karl Neumann Photography
Idee per una stanza da bagno padronale stile americano con ante in legno bruno, vasca da incasso, doccia alcova, piastrelle beige, pareti beige, lavabo a bacinella, pavimento beige, porta doccia a battente e ante lisce
Idee per una stanza da bagno padronale stile americano con ante in legno bruno, vasca da incasso, doccia alcova, piastrelle beige, pareti beige, lavabo a bacinella, pavimento beige, porta doccia a battente e ante lisce

Oval tub with stone pebble bed below. Tan wall tiles. Light wood veneer compliments tan wall tiles. Glass shelves on both sides for storing towels and display. Modern chrome fixtures. His and hers vanities with symmetrical design on both sides. Oval tub and window is focal point upon entering this space.
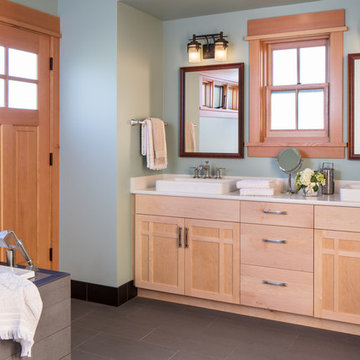
Ispirazione per una stanza da bagno padronale stile americano con ante in legno chiaro, vasca da incasso, pareti verdi, lavabo a bacinella, pavimento grigio, top beige e ante con riquadro incassato
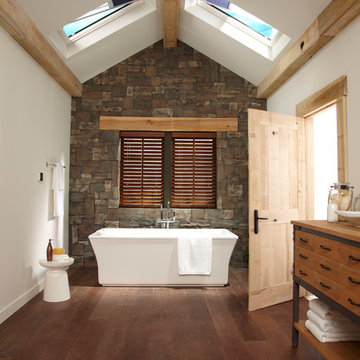
Immagine di una stanza da bagno minimal con ante in legno scuro, vasca freestanding, piastrelle grigie, pareti bianche, pavimento in legno massello medio, lavabo a bacinella, top in legno, pavimento marrone, top marrone e ante lisce

All Cedar Log Cabin the beautiful pines of AZ
Claw foot tub
Photos by Mark Boisclair
Ispirazione per una stanza da bagno padronale rustica di medie dimensioni con vasca con piedi a zampa di leone, doccia alcova, piastrelle in ardesia, pavimento in ardesia, lavabo a bacinella, top in pietra calcarea, ante in legno bruno, pareti marroni, pavimento grigio e ante con riquadro incassato
Ispirazione per una stanza da bagno padronale rustica di medie dimensioni con vasca con piedi a zampa di leone, doccia alcova, piastrelle in ardesia, pavimento in ardesia, lavabo a bacinella, top in pietra calcarea, ante in legno bruno, pareti marroni, pavimento grigio e ante con riquadro incassato

Andrew O'Neill, Clarity Northwest (Seattle)
Ispirazione per una piccola stanza da bagno padronale stile rurale con ante con bugna sagomata, ante in legno scuro, WC monopezzo, piastrelle grigie, piastrelle in pietra, pareti grigie, pavimento in gres porcellanato, lavabo a bacinella e top in quarzo composito
Ispirazione per una piccola stanza da bagno padronale stile rurale con ante con bugna sagomata, ante in legno scuro, WC monopezzo, piastrelle grigie, piastrelle in pietra, pareti grigie, pavimento in gres porcellanato, lavabo a bacinella e top in quarzo composito
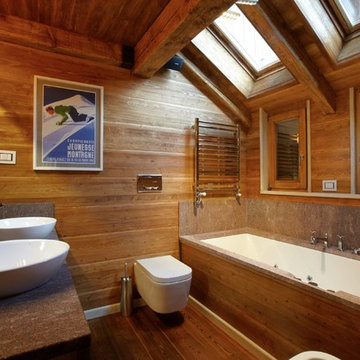
Esempio di una stanza da bagno rustica con vasca sottopiano, WC sospeso, pavimento in legno massello medio e lavabo a bacinella
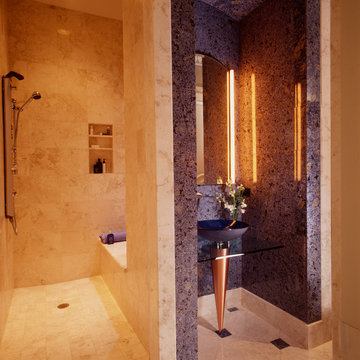
Foto di una stanza da bagno padronale minimal con doccia aperta, piastrelle beige, lavabo a bacinella e doccia aperta

Rustic natural Adirondack style Double vanity is custom made with birch bark and curly maple counter. Open tiled,walk in shower is made with pebble floor and bench, so space feels as if it is an outdoor room. Kohler sinks. Wooden blinds with green tape blend in with walls when closed. Joe St. Pierre photo
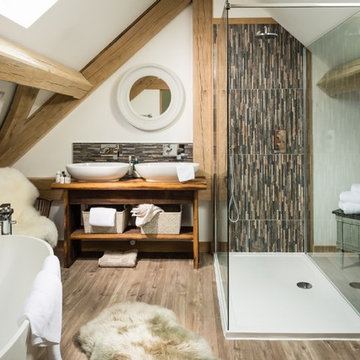
Immagine di una grande stanza da bagno country con vasca freestanding, piastrelle in ceramica, pareti bianche, parquet chiaro, top in legno, pavimento beige, ante in legno scuro, piastrelle multicolore e lavabo a bacinella

Jim Wright Smith
Immagine di una stanza da bagno padronale stile rurale di medie dimensioni con lavabo a bacinella, ante lisce, ante in legno scuro, top in cemento, doccia aperta, WC a due pezzi, piastrelle multicolore, piastrelle in gres porcellanato, pareti verdi e pavimento in ardesia
Immagine di una stanza da bagno padronale stile rurale di medie dimensioni con lavabo a bacinella, ante lisce, ante in legno scuro, top in cemento, doccia aperta, WC a due pezzi, piastrelle multicolore, piastrelle in gres porcellanato, pareti verdi e pavimento in ardesia
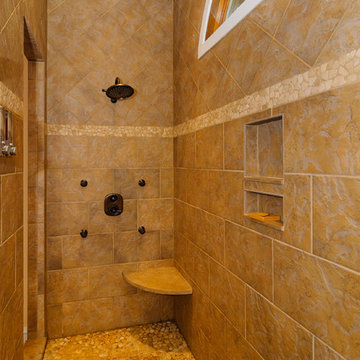
Idee per una grande stanza da bagno padronale rustica con lavabo a bacinella, ante in legno chiaro, top in granito, vasca freestanding, doccia doppia, WC monopezzo, piastrelle beige e pareti bianche
Stanze da Bagno color legno con lavabo a bacinella - Foto e idee per arredare
2
