Stanze da Bagno color legno con doccia con tenda - Foto e idee per arredare
Filtra anche per:
Budget
Ordina per:Popolari oggi
121 - 140 di 140 foto
1 di 3
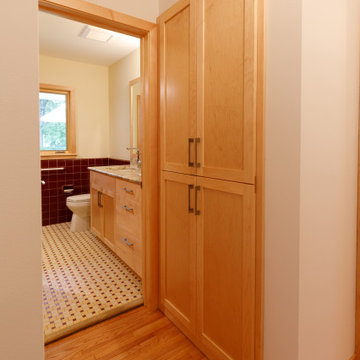
This 1950's rambler had never been remodeled by the owner's parents. Now it was time for a complete refresh. It went from 4 bedrooms to 3 in order to build out an improved owners suite with an expansive closet and accessible and spacious bathroom. Original hardwood floors were kept and new were laced in throughout. All the new cabinets, doors, and trim are now maple and much more modern. Countertops are quartz. All the windows were replaced, the chimney was repaired, the roof replaced, and exterior painting completed the look. A complete transformation!

Ispirazione per una piccola stanza da bagno tradizionale con ante in stile shaker, ante con finitura invecchiata, vasca ad alcova, doccia alcova, WC monopezzo, piastrelle blu, piastrelle in ceramica, pareti grigie, lavabo sottopiano, top in quarzo composito, doccia con tenda, top grigio, un lavabo, mobile bagno incassato, pavimento con piastrelle effetto legno, pavimento grigio e nicchia

Ispirazione per una piccola stanza da bagno chic con vasca con piedi a zampa di leone, vasca/doccia, WC monopezzo, pavimento in travertino, lavabo a colonna, doccia con tenda, un lavabo, mobile bagno sospeso, soffitto in legno e pareti in legno
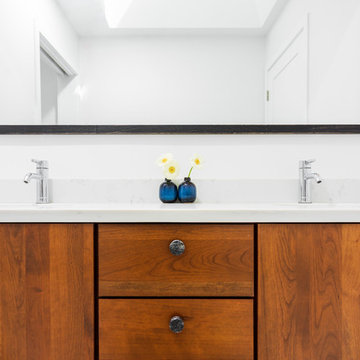
The kids' bathroom features a quartz countertop, doubles sinks, and a mirror big enough to share.
Immagine di una grande stanza da bagno per bambini minimalista con ante lisce, ante in legno scuro, vasca ad alcova, vasca/doccia, piastrelle bianche, piastrelle in ceramica, pareti bianche, pavimento con piastrelle in ceramica, lavabo sottopiano, top in quarzo composito, pavimento bianco, doccia con tenda e top grigio
Immagine di una grande stanza da bagno per bambini minimalista con ante lisce, ante in legno scuro, vasca ad alcova, vasca/doccia, piastrelle bianche, piastrelle in ceramica, pareti bianche, pavimento con piastrelle in ceramica, lavabo sottopiano, top in quarzo composito, pavimento bianco, doccia con tenda e top grigio
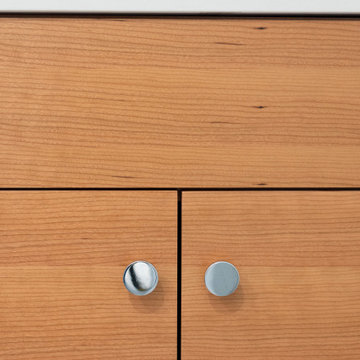
A ground floor bathroom has been rejuvenated with
EVO / Showplace linear cherry cabinetry, Cambria's Winterbourne countertop, Moen Gibson faucets and a soothing blue Fireclay backsplash. Ann Sacks Context tiles add light and texture to the shower walls. Callacatta porcelain hex-tiles make up the floor.
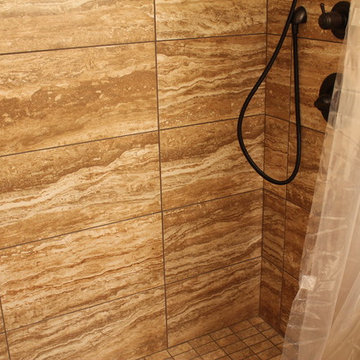
Foto di una stanza da bagno tradizionale di medie dimensioni con doccia alcova, piastrelle marroni, piastrelle in ceramica, pareti marroni, pavimento con piastrelle in ceramica, pavimento marrone e doccia con tenda
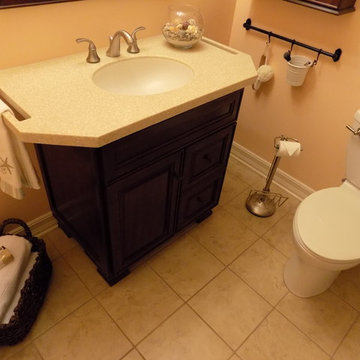
Fresh, beautiful bathrooms will create the spa experience that home buyers desire.
By adding elements of interest, the Four Corners team will help your bathroom inspire thoughts of relaxation.
Photo Credits: Four Corners Home Solutions
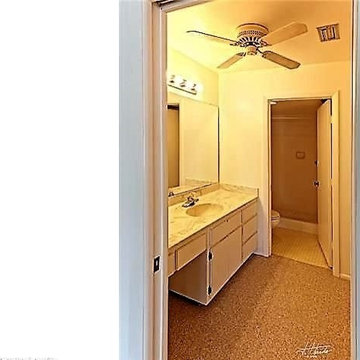
Master Bath BEFORE: A riverfront condo remodel perfect for a boater's escape! This client was SO MUCH FUN to work with! She is an amazing crafts-person too, completing most of the work herself!
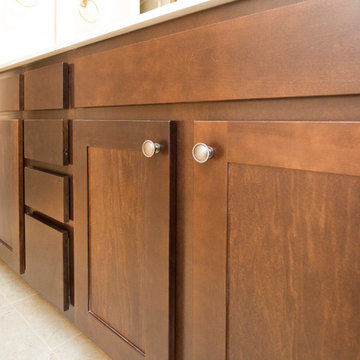
Ispirazione per una grande stanza da bagno padronale stile americano con ante in stile shaker, ante in legno bruno, vasca ad alcova, vasca/doccia, pareti beige, lavabo integrato, pavimento beige e doccia con tenda
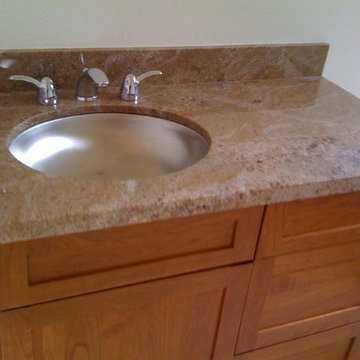
Esempio di una stanza da bagno con doccia tradizionale di medie dimensioni con ante in stile shaker, ante in legno scuro, vasca ad alcova, vasca/doccia, WC a due pezzi, pareti bianche, lavabo sottopiano, top in granito, doccia con tenda e top multicolore
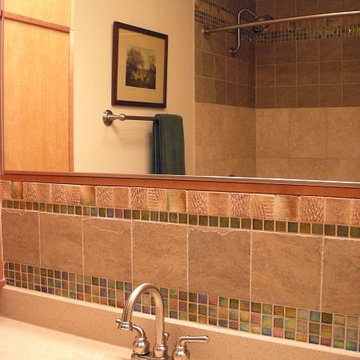
The subtle green mosaic plays right off the Kitchen's translucent green Corian ctop. I absolutly loved planning out the intricated tile pattern for the backsplash & shower! The powder bath is next >
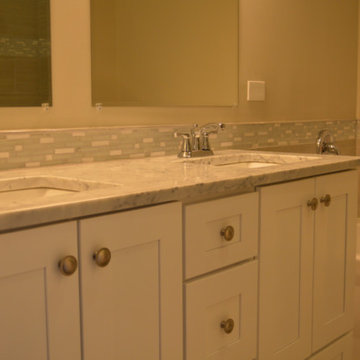
Ispirazione per una stanza da bagno con ante in stile shaker, ante bianche, vasca ad alcova, vasca/doccia, piastrelle beige, pareti beige, lavabo sottopiano, pavimento beige, doccia con tenda e top bianco
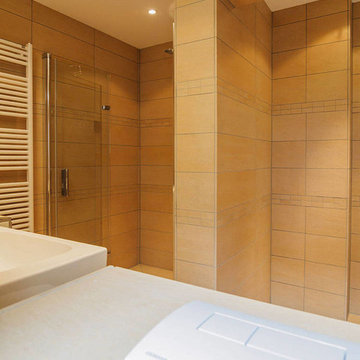
Komfort, Barrierefreiheit und ein warmer und zeitloser "look" waren die Anforderungen unserer Bauherren bei der Modernisierung dieses Bades. Der bodenebene und großzügige Duschbereich mit breitem Glaszugang erfüllt diese Anforderung ideal. Für optische Raffinesse sorgt die in verschiedenen Mustern und Formaten verarbeitete einheitliche Fliese, die wir am Boden und an der Wand durchgängig verarbeiteten.
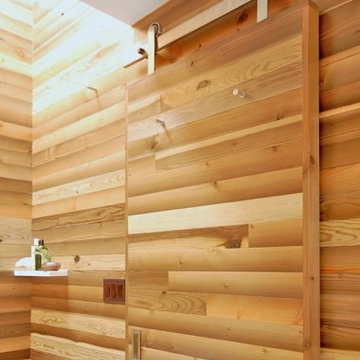
Small bath remodel inspired by Japanese Bath houses. Wood for walls was salvaged from a dock found in the Willamette River in Portland, Or.
Jeff Stern/In Situ Architecture

This Waukesha bathroom remodel was unique because the homeowner needed wheelchair accessibility. We designed a beautiful master bathroom and met the client’s ADA bathroom requirements.
Original Space
The old bathroom layout was not functional or safe. The client could not get in and out of the shower or maneuver around the vanity or toilet. The goal of this project was ADA accessibility.
ADA Bathroom Requirements
All elements of this bathroom and shower were discussed and planned. Every element of this Waukesha master bathroom is designed to meet the unique needs of the client. Designing an ADA bathroom requires thoughtful consideration of showering needs.
Open Floor Plan – A more open floor plan allows for the rotation of the wheelchair. A 5-foot turning radius allows the wheelchair full access to the space.
Doorways – Sliding barn doors open with minimal force. The doorways are 36” to accommodate a wheelchair.
Curbless Shower – To create an ADA shower, we raised the sub floor level in the bedroom. There is a small rise at the bedroom door and the bathroom door. There is a seamless transition to the shower from the bathroom tile floor.
Grab Bars – Decorative grab bars were installed in the shower, next to the toilet and next to the sink (towel bar).
Handheld Showerhead – The handheld Delta Palm Shower slips over the hand for easy showering.
Shower Shelves – The shower storage shelves are minimalistic and function as handhold points.
Non-Slip Surface – Small herringbone ceramic tile on the shower floor prevents slipping.
ADA Vanity – We designed and installed a wheelchair accessible bathroom vanity. It has clearance under the cabinet and insulated pipes.
Lever Faucet – The faucet is offset so the client could reach it easier. We installed a lever operated faucet that is easy to turn on/off.
Integrated Counter/Sink – The solid surface counter and sink is durable and easy to clean.
ADA Toilet – The client requested a bidet toilet with a self opening and closing lid. ADA bathroom requirements for toilets specify a taller height and more clearance.
Heated Floors – WarmlyYours heated floors add comfort to this beautiful space.
Linen Cabinet – A custom linen cabinet stores the homeowners towels and toiletries.
Style
The design of this bathroom is light and airy with neutral tile and simple patterns. The cabinetry matches the existing oak woodwork throughout the home.
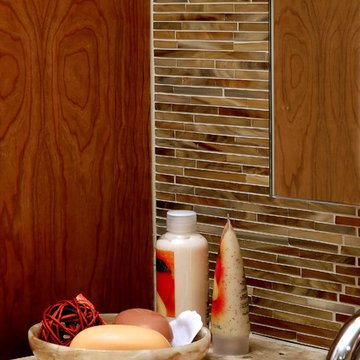
Rockville, Maryland Modern Bathroom
#JenniferGilmer
www.gilmerkitchens.com
Photography by Bob Narod
Immagine di una piccola stanza da bagno padronale minimalista con ante lisce, ante in legno scuro, vasca ad alcova, vasca/doccia, piastrelle multicolore, pareti beige, lavabo sottopiano, top in granito, WC monopezzo, piastrelle a listelli, pavimento in gres porcellanato, pavimento beige e doccia con tenda
Immagine di una piccola stanza da bagno padronale minimalista con ante lisce, ante in legno scuro, vasca ad alcova, vasca/doccia, piastrelle multicolore, pareti beige, lavabo sottopiano, top in granito, WC monopezzo, piastrelle a listelli, pavimento in gres porcellanato, pavimento beige e doccia con tenda
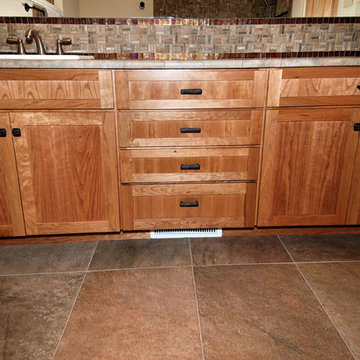
Idee per una stanza da bagno padronale american style di medie dimensioni con ante in stile shaker, ante in legno chiaro, vasca/doccia, pareti beige, lavabo da incasso e doccia con tenda
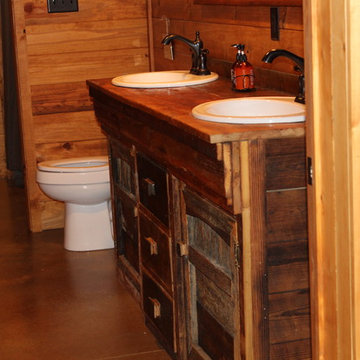
The rustic vanity only enhances the welcoming feeling of this room. The slate tiled shower/tub is a lovely feature.
Immagine di una stanza da bagno per bambini rustica di medie dimensioni con consolle stile comò, ante con finitura invecchiata, vasca ad alcova, vasca/doccia, WC a due pezzi, piastrelle multicolore, piastrelle in ardesia, pareti marroni, pavimento in cemento, lavabo da incasso, top in granito, pavimento marrone, doccia con tenda e top marrone
Immagine di una stanza da bagno per bambini rustica di medie dimensioni con consolle stile comò, ante con finitura invecchiata, vasca ad alcova, vasca/doccia, WC a due pezzi, piastrelle multicolore, piastrelle in ardesia, pareti marroni, pavimento in cemento, lavabo da incasso, top in granito, pavimento marrone, doccia con tenda e top marrone
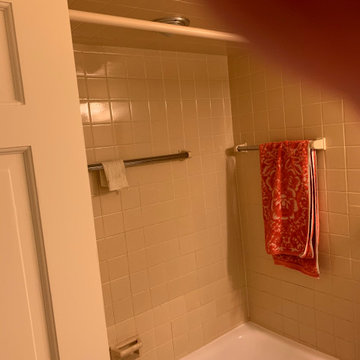
BEFORE MBC
Ispirazione per una stanza da bagno per bambini minimal di medie dimensioni con nessun'anta, vasca ad alcova, vasca/doccia, WC a due pezzi, piastrelle bianche, piastrelle diamantate, pareti bianche, pavimento con piastrelle in ceramica, lavabo a colonna, top in acciaio inossidabile, pavimento nero, doccia con tenda e top bianco
Ispirazione per una stanza da bagno per bambini minimal di medie dimensioni con nessun'anta, vasca ad alcova, vasca/doccia, WC a due pezzi, piastrelle bianche, piastrelle diamantate, pareti bianche, pavimento con piastrelle in ceramica, lavabo a colonna, top in acciaio inossidabile, pavimento nero, doccia con tenda e top bianco
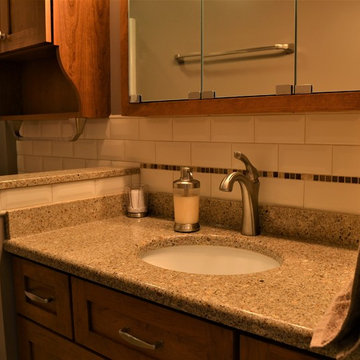
Immagine di una stanza da bagno padronale con ante con riquadro incassato, ante in legno bruno, vasca con piedi a zampa di leone, vasca/doccia, WC a due pezzi, piastrelle bianche, piastrelle in ceramica, pareti bianche, pavimento con piastrelle in ceramica, lavabo sottopiano, top in granito, pavimento grigio e doccia con tenda
Stanze da Bagno color legno con doccia con tenda - Foto e idee per arredare
7