Stanze da Bagno color legno con ante in legno scuro - Foto e idee per arredare
Filtra anche per:
Budget
Ordina per:Popolari oggi
141 - 160 di 2.180 foto
1 di 3

A chorus of concrete, stone and wood strike a harmonious note in this modern master bath. The extra thick cream concrete countertop features an integrated sink which is serviced by brass plumbing mounted onto the tall backsplash. Above the faucet is a bronze light with frosted glass cylinders. Reflected in the expansive mirror is the nearby closet. The vanity is stained a harm honey and floats above the floor allowing for accent lighting to cast an ethereal glow underneath. Ivory walls and ceiling quietly set the stage, allowing the room’s natural elements to sing.
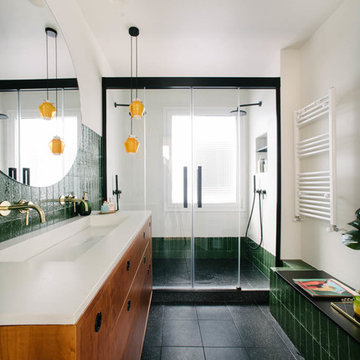
Immagine di una stanza da bagno con doccia design con ante in legno scuro, pareti bianche, pavimento nero, porta doccia scorrevole, top bianco, doccia alcova, piastrelle verdi, lavabo rettangolare e ante lisce
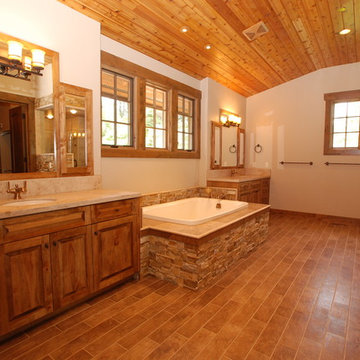
This warm-toned bathroom of natural materials both high and low, invite one to luxuriate a while. Dual vanities, a separate throne room, a soaking tub, and a large fully stone-and-glass-enclosed shower with multiple shower heads offers one all the creature comforts in the middle of nature. This Gozzer Ranch home was built by general contractor, Matt Fisher under Ginno Construction. Matt is now building luxury custom homes as owner and president of Shelter Associates.

Esempio di una piccola stanza da bagno con doccia american style con ante in stile shaker, ante in legno scuro, doccia aperta, WC a due pezzi, piastrelle grigie, piastrelle in pietra, pareti arancioni, pavimento in ardesia, lavabo sottopiano e top in granito
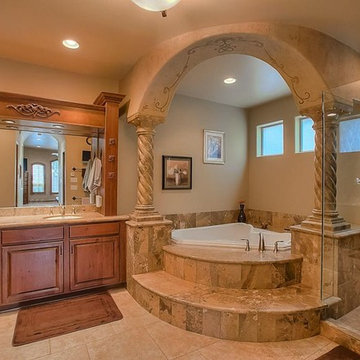
Esempio di una stanza da bagno padronale stile americano di medie dimensioni con ante con bugna sagomata, ante in legno scuro, vasca da incasso, doccia alcova, piastrelle beige, piastrelle in pietra, pareti beige, pavimento in pietra calcarea, lavabo sottopiano e top in granito
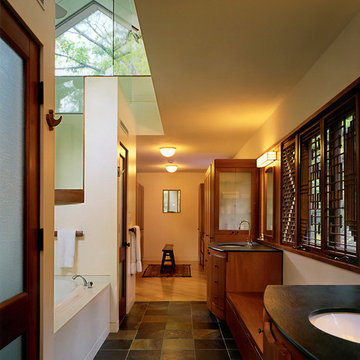
Nick Wheeler
Foto di una stretta e lunga stanza da bagno design con lavabo sottopiano, ante in legno scuro, doccia alcova, piastrelle nere e ante lisce
Foto di una stretta e lunga stanza da bagno design con lavabo sottopiano, ante in legno scuro, doccia alcova, piastrelle nere e ante lisce
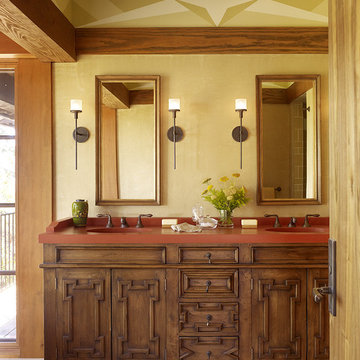
Immagine di una stanza da bagno mediterranea con ante in legno scuro, pareti gialle e ante con riquadro incassato
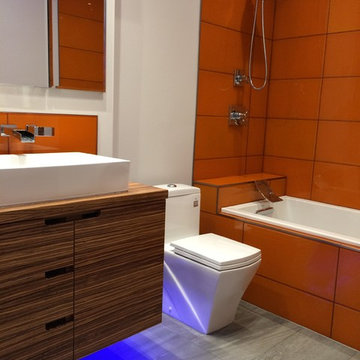
Foto di una stanza da bagno moderna con ante lisce, ante in legno scuro, vasca ad alcova, vasca/doccia, piastrelle arancioni, piastrelle in gres porcellanato, pareti bianche, pavimento con piastrelle in ceramica e lavabo a bacinella
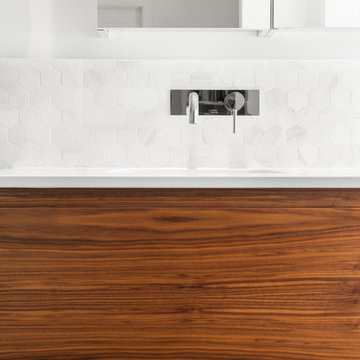
Ispirazione per una stanza da bagno padronale contemporanea di medie dimensioni con ante lisce, ante in legno scuro, vasca da incasso, vasca/doccia, WC monopezzo, piastrelle bianche, piastrelle di marmo, pareti grigie, pavimento in gres porcellanato, lavabo sottopiano, top in quarzo composito, pavimento grigio e porta doccia a battente
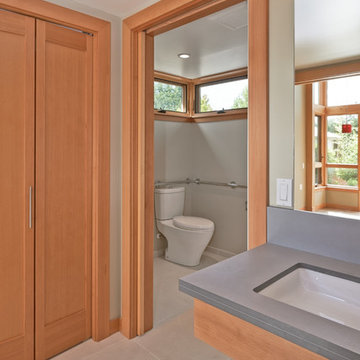
Location: Port Townsend, Washington.
Photography by Dale Lang
Esempio di una stanza da bagno padronale minimal di medie dimensioni con ante lisce, ante in legno scuro, doccia a filo pavimento, WC a due pezzi, piastrelle bianche, piastrelle diamantate, pareti bianche, pavimento con piastrelle in ceramica, lavabo sottopiano e top in saponaria
Esempio di una stanza da bagno padronale minimal di medie dimensioni con ante lisce, ante in legno scuro, doccia a filo pavimento, WC a due pezzi, piastrelle bianche, piastrelle diamantate, pareti bianche, pavimento con piastrelle in ceramica, lavabo sottopiano e top in saponaria

Foto di una grande stanza da bagno padronale chic con ante in legno scuro, doccia ad angolo, piastrelle bianche, piastrelle diamantate, pareti bianche, lavabo sottopiano, top in superficie solida, pavimento multicolore, porta doccia a battente, top bianco e ante lisce

This project is a whole home remodel that is being completed in 2 phases. The first phase included this bathroom remodel. The whole home will maintain the Mid Century styling. The cabinets are stained in Alder Wood. The countertop is Ceasarstone in Pure White. The shower features Kohler Purist Fixtures in Vibrant Modern Brushed Gold finish. The flooring is Large Hexagon Tile from Dal Tile. The decorative tile is Wayfair “Illica” ceramic. The lighting is Mid-Century pendent lights. The vanity is custom made with traditional mid-century tapered legs. The next phase of the project will be added once it is completed.
Read the article here: https://www.houzz.com/ideabooks/82478496

The Kipling house is a new addition to the Montrose neighborhood. Designed for a family of five, it allows for generous open family zones oriented to large glass walls facing the street and courtyard pool. The courtyard also creates a buffer between the master suite and the children's play and bedroom zones. The master suite echoes the first floor connection to the exterior, with large glass walls facing balconies to the courtyard and street. Fixed wood screens provide privacy on the first floor while a large sliding second floor panel allows the street balcony to exchange privacy control with the study. Material changes on the exterior articulate the zones of the house and negotiate structural loads.

the warm coloured wooden vanity unit with 3D doors is complemented by the bold geometric floor tiles.
Idee per una grande stanza da bagno con doccia contemporanea con ante in legno scuro, doccia alcova, WC a due pezzi, piastrelle bianche, piastrelle diamantate, pareti verdi, lavabo a bacinella, top in legno, pavimento multicolore, top marrone e ante lisce
Idee per una grande stanza da bagno con doccia contemporanea con ante in legno scuro, doccia alcova, WC a due pezzi, piastrelle bianche, piastrelle diamantate, pareti verdi, lavabo a bacinella, top in legno, pavimento multicolore, top marrone e ante lisce

When a world class sailing champion approached us to design a Newport home for his family, with lodging for his sailing crew, we set out to create a clean, light-filled modern home that would integrate with the natural surroundings of the waterfront property, and respect the character of the historic district.
Our approach was to make the marine landscape an integral feature throughout the home. One hundred eighty degree views of the ocean from the top floors are the result of the pinwheel massing. The home is designed as an extension of the curvilinear approach to the property through the woods and reflects the gentle undulating waterline of the adjacent saltwater marsh. Floodplain regulations dictated that the primary occupied spaces be located significantly above grade; accordingly, we designed the first and second floors on a stone “plinth” above a walk-out basement with ample storage for sailing equipment. The curved stone base slopes to grade and houses the shallow entry stair, while the same stone clads the interior’s vertical core to the roof, along which the wood, glass and stainless steel stair ascends to the upper level.
One critical programmatic requirement was enough sleeping space for the sailing crew, and informal party spaces for the end of race-day gatherings. The private master suite is situated on one side of the public central volume, giving the homeowners views of approaching visitors. A “bedroom bar,” designed to accommodate a full house of guests, emerges from the other side of the central volume, and serves as a backdrop for the infinity pool and the cove beyond.
Also essential to the design process was ecological sensitivity and stewardship. The wetlands of the adjacent saltwater marsh were designed to be restored; an extensive geo-thermal heating and cooling system was implemented; low carbon footprint materials and permeable surfaces were used where possible. Native and non-invasive plant species were utilized in the landscape. The abundance of windows and glass railings maximize views of the landscape, and, in deference to the adjacent bird sanctuary, bird-friendly glazing was used throughout.
Photo: Michael Moran/OTTO Photography

Ispirazione per una stanza da bagno con doccia moderna di medie dimensioni con ante in legno scuro, doccia alcova, WC a due pezzi, piastrelle grigie, piastrelle in ceramica, pareti grigie, pavimento in gres porcellanato, lavabo sottopiano, top in quarzo composito e ante lisce
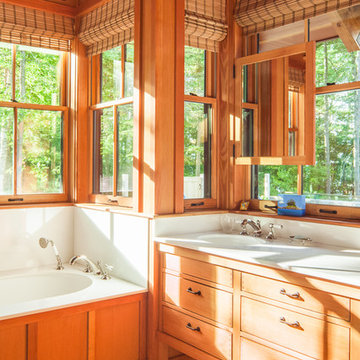
Jeff Roberts Photography
Esempio di una stanza da bagno padronale stile americano con ante in legno scuro, vasca sottopiano, lavabo sottopiano e ante lisce
Esempio di una stanza da bagno padronale stile americano con ante in legno scuro, vasca sottopiano, lavabo sottopiano e ante lisce
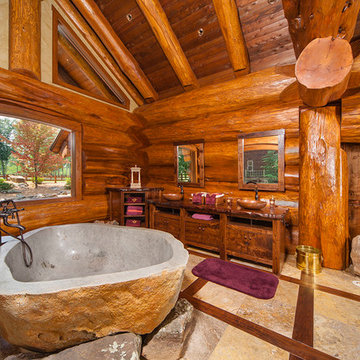
Joseph Hilliard
Immagine di una stanza da bagno padronale stile rurale con ante in legno scuro, vasca freestanding, lavabo a bacinella, top in legno e ante lisce
Immagine di una stanza da bagno padronale stile rurale con ante in legno scuro, vasca freestanding, lavabo a bacinella, top in legno e ante lisce

Will Horne
Immagine di una stanza da bagno padronale american style di medie dimensioni con lavabo sottopiano, ante in legno scuro, top in marmo, vasca freestanding, doccia aperta, piastrelle verdi, pareti marroni, doccia aperta e ante in stile shaker
Immagine di una stanza da bagno padronale american style di medie dimensioni con lavabo sottopiano, ante in legno scuro, top in marmo, vasca freestanding, doccia aperta, piastrelle verdi, pareti marroni, doccia aperta e ante in stile shaker

The modern style of this bath is present with smooth lines and contemporary fixtures
Foto di un'ampia stanza da bagno con doccia design con lavabo sottopiano, ante lisce, ante in legno scuro, top in pietra calcarea, vasca freestanding, piastrelle grigie, piastrelle in ceramica, pareti grigie e pavimento con piastrelle in ceramica
Foto di un'ampia stanza da bagno con doccia design con lavabo sottopiano, ante lisce, ante in legno scuro, top in pietra calcarea, vasca freestanding, piastrelle grigie, piastrelle in ceramica, pareti grigie e pavimento con piastrelle in ceramica
Stanze da Bagno color legno con ante in legno scuro - Foto e idee per arredare
8