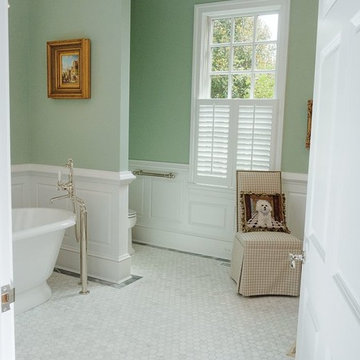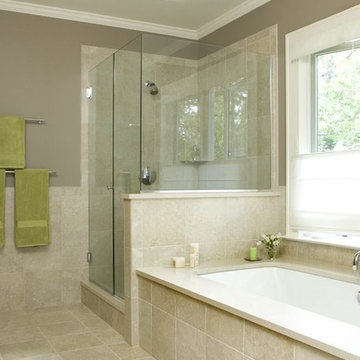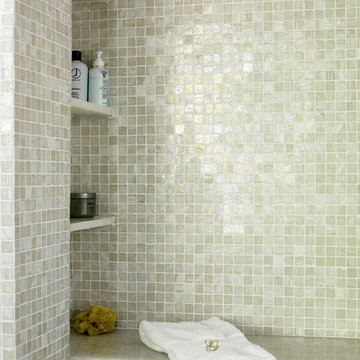Stanze da Bagno classiche verdi - Foto e idee per arredare
Filtra anche per:
Budget
Ordina per:Popolari oggi
81 - 100 di 16.602 foto
1 di 3
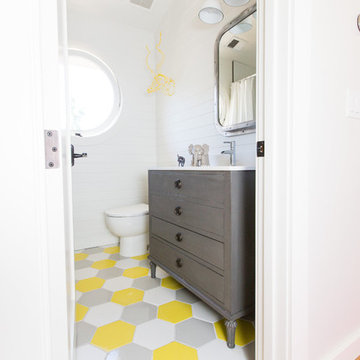
Lynn Bagley Photography
Ispirazione per una stanza da bagno per bambini classica con ante grigie, pareti bianche, pavimento con piastrelle a mosaico, pavimento multicolore e ante lisce
Ispirazione per una stanza da bagno per bambini classica con ante grigie, pareti bianche, pavimento con piastrelle a mosaico, pavimento multicolore e ante lisce
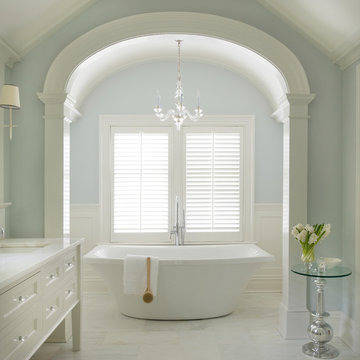
Idee per una grande stanza da bagno padronale classica con ante con riquadro incassato, ante bianche, vasca freestanding, piastrelle bianche, piastrelle in gres porcellanato, pareti blu, pavimento in marmo, lavabo sottopiano e top in quarzite
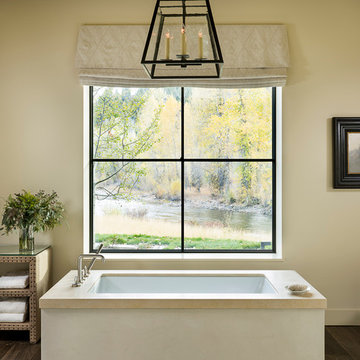
Custom thermally broken steel windows and doors for every environment. Experience the evolution! #JadaSteelWindows
Esempio di un'ampia stanza da bagno padronale tradizionale con vasca freestanding, pareti beige e parquet scuro
Esempio di un'ampia stanza da bagno padronale tradizionale con vasca freestanding, pareti beige e parquet scuro
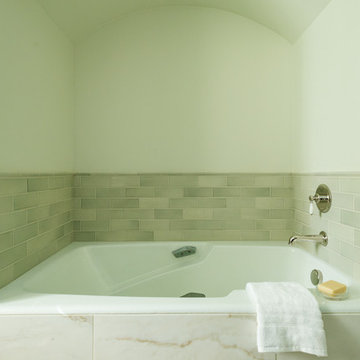
The sink vanity features wooden cabinetry, a marble countertop, and his and her undermount sinks. It is paired with rimless mirrors and modern lighting. The bathtub alcove includes a recessed bathtub paired with a soft green subway tile.
Project by Portland interior design studio Jenni Leasia Interior Design. Also serving Lake Oswego, West Linn, Vancouver, Sherwood, Camas, Oregon City, Beaverton, and the whole of Greater Portland.
For more about Jenni Leasia Interior Design, click here: https://www.jennileasiadesign.com/
To learn more about this project, click here:
https://www.jennileasiadesign.com/montgomery
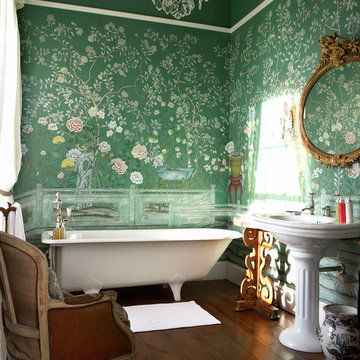
Idee per una stanza da bagno padronale classica di medie dimensioni con vasca freestanding, pareti verdi, parquet scuro e lavabo a colonna

The original master bathroom was tiny and outdated, with a single sink. The new design maximizes space and light while making the space feel luxurious. Eliminating the wall between the bedroom and bath and replacing it with sliding cherry and glass shoji screens brought more light into each room.
A custom double vanity with makeup area was added.
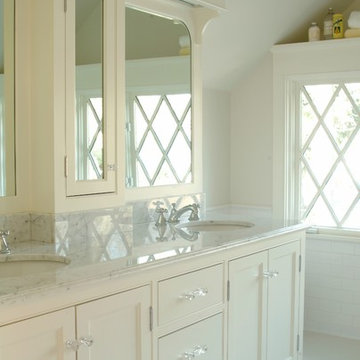
Eric Roth Photography
Ispirazione per una stanza da bagno padronale chic di medie dimensioni con ante in stile shaker, ante bianche, piastrelle bianche, piastrelle in ceramica, pareti bianche, pavimento con piastrelle in ceramica e lavabo sottopiano
Ispirazione per una stanza da bagno padronale chic di medie dimensioni con ante in stile shaker, ante bianche, piastrelle bianche, piastrelle in ceramica, pareti bianche, pavimento con piastrelle in ceramica e lavabo sottopiano
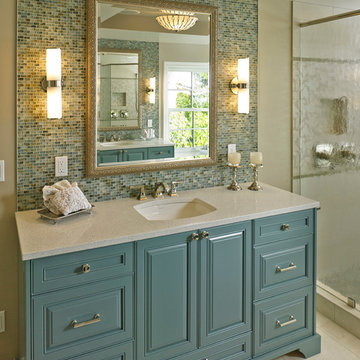
Patrick Barta Photography
Foto di una stanza da bagno tradizionale con lavabo sottopiano, ante con bugna sagomata, ante blu, piastrelle blu, piastrelle a mosaico, pareti beige e pavimento beige
Foto di una stanza da bagno tradizionale con lavabo sottopiano, ante con bugna sagomata, ante blu, piastrelle blu, piastrelle a mosaico, pareti beige e pavimento beige
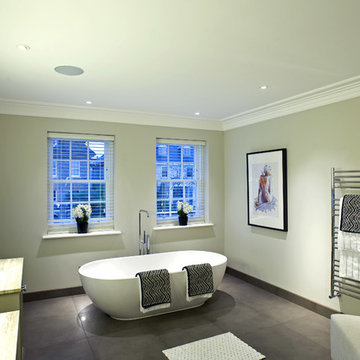
What better way to enjoy a soak in the tub or getting ready for a night out, than with in-ceiling speakers and flush mounted waterproof television.
Michael Maynard, GM Developments, MILC Property Stylists
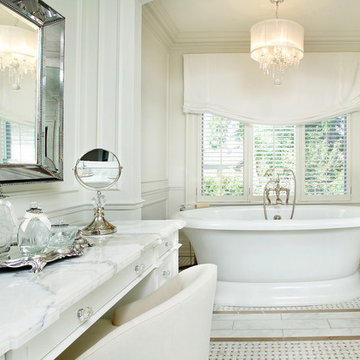
Built by The Venetian Group, this luxury bathroom features a custom built dressing table with mitred marble top, marble top double vanity, soaker tub, built-in cabinetry and a custom inlaid tile floor.
Arnal Photography
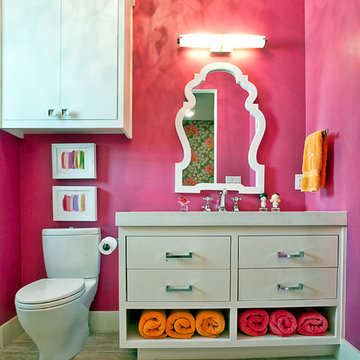
Conceived as a remodel and addition, the final design iteration for this home is uniquely multifaceted. Structural considerations required a more extensive tear down, however the clients wanted the entire remodel design kept intact, essentially recreating much of the existing home. The overall floor plan design centers on maximizing the views, while extensive glazing is carefully placed to frame and enhance them. The residence opens up to the outdoor living and views from multiple spaces and visually connects interior spaces in the inner court. The client, who also specializes in residential interiors, had a vision of ‘transitional’ style for the home, marrying clean and contemporary elements with touches of antique charm. Energy efficient materials along with reclaimed architectural wood details were seamlessly integrated, adding sustainable design elements to this transitional design. The architect and client collaboration strived to achieve modern, clean spaces playfully interjecting rustic elements throughout the home.
Greenbelt Homes
Glynis Wood Interiors
Photography by Bryant Hill
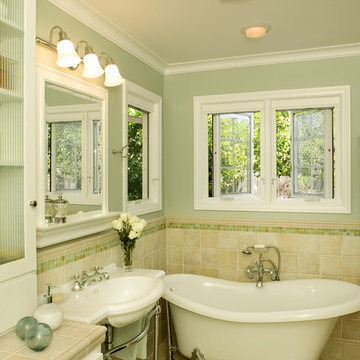
This bathroom earned a Design Excellence award from San Diego Association of Interior Designers (ASID)
Foto di una stanza da bagno tradizionale con vasca con piedi a zampa di leone, lavabo a consolle, ante bianche, top piastrellato, piastrelle beige, piastrelle in ceramica e pareti verdi
Foto di una stanza da bagno tradizionale con vasca con piedi a zampa di leone, lavabo a consolle, ante bianche, top piastrellato, piastrelle beige, piastrelle in ceramica e pareti verdi

Esempio di una grande stanza da bagno classica con ante in legno chiaro, vasca freestanding, doccia a filo pavimento, piastrelle bianche, piastrelle di marmo, pavimento in marmo, top in marmo, pavimento bianco, top bianco, un lavabo, mobile bagno incassato e ante lisce

This was a renovation to a historic Wallace Frost home in Birmingham, MI. We salvaged the existing bathroom tiles and repurposed them into tow of the bathrooms. We also had matching tiles made to help complete the finished design when necessary. A vintage sink was also sourced.

Foto di una stanza da bagno padronale chic con vasca ad alcova, vasca/doccia, piastrelle bianche, pareti gialle, doccia con tenda, un lavabo e mobile bagno freestanding

Removing the tired, old angled shower in the middle of the room allowed us to open up the space. We added a toilet room, Double Vanity sinks and straightened the free standing tub.
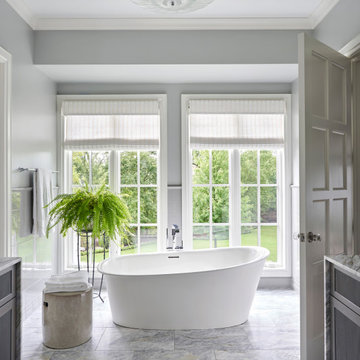
Esempio di una stanza da bagno classica con vasca freestanding, piastrelle grigie, pareti grigie, pavimento grigio e top grigio
Stanze da Bagno classiche verdi - Foto e idee per arredare
5
