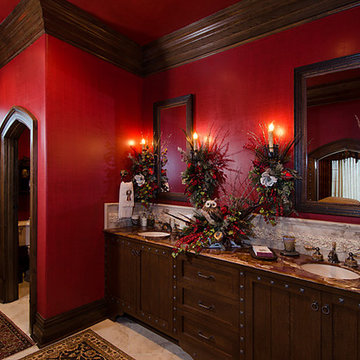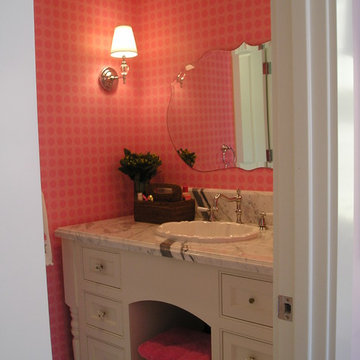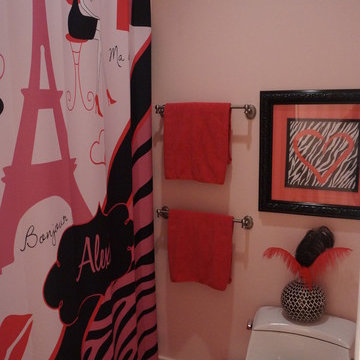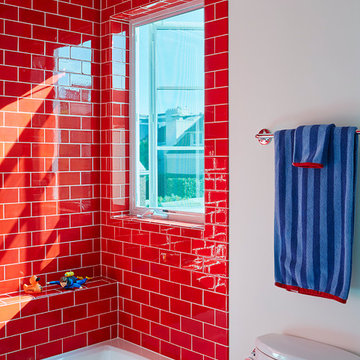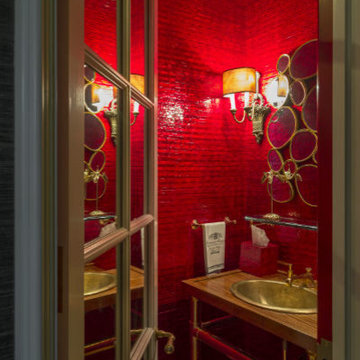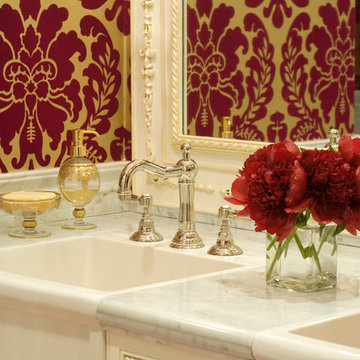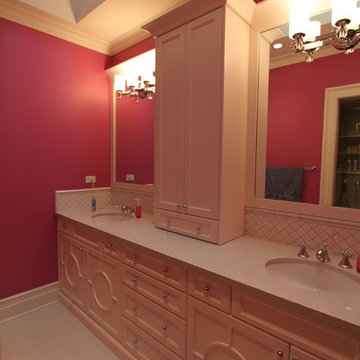Stanze da Bagno classiche rosse - Foto e idee per arredare
Filtra anche per:
Budget
Ordina per:Popolari oggi
141 - 160 di 3.140 foto
1 di 3
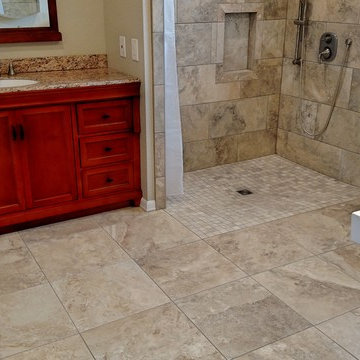
A wheelchair accessible bathroom with a roll-in shower and roll under sink. This wide open space allows for easy access to all areas of the bathroom. A curved shower curtain rod creates more space for showering. Grab bars were installed for added safety. Gorgeous tile creates an inviting space.

Custon Faux Finish to mimic Asian wall paper
JB Interiors, Inc.
Foto di una stanza da bagno tradizionale
Foto di una stanza da bagno tradizionale
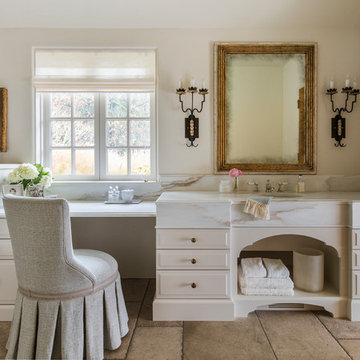
Remodel by Cornerstone Construction Services LLC
Interior Design by Maison Inc.
Photos by David Papazian
Foto di una stanza da bagno padronale tradizionale di medie dimensioni con ante bianche, pareti beige, lavabo sottopiano, top in marmo, pavimento beige, top beige e ante con bugna sagomata
Foto di una stanza da bagno padronale tradizionale di medie dimensioni con ante bianche, pareti beige, lavabo sottopiano, top in marmo, pavimento beige, top beige e ante con bugna sagomata
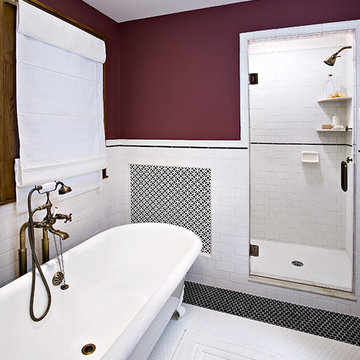
By taking some square footage out of an adjacent closet, we were able to re-design the layout of this master bathroom. By adding features like a custom Plato Woodwork cabinet, a decorative subway tile wainscot and a claw foot tub, we were able to keep in the style of this 1920's Royal Oak home.
Jeffrey Volkenant Photography
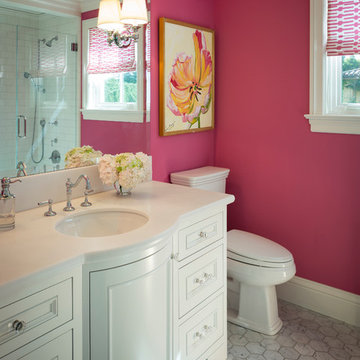
Scott Hargis
Ispirazione per una stanza da bagno tradizionale di medie dimensioni con pareti rosa, consolle stile comò, ante bianche, doccia alcova, WC a due pezzi, pavimento in marmo, lavabo sottopiano e top in superficie solida
Ispirazione per una stanza da bagno tradizionale di medie dimensioni con pareti rosa, consolle stile comò, ante bianche, doccia alcova, WC a due pezzi, pavimento in marmo, lavabo sottopiano e top in superficie solida
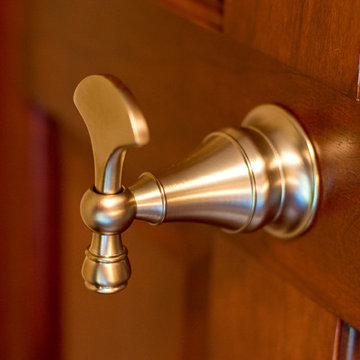
Complete Bath Remodel Designed by Interior Designer Nathan J. Reynolds and Installed by RI Kitchen & Bath.
phone: (508) 837 - 3972
email: nathan@insperiors.com
www.insperiors.com
Photography Courtesy of © 2012 John Anderson Photography.
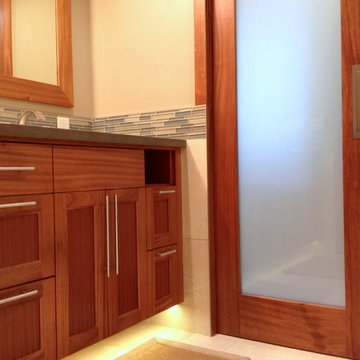
Erika L
Foto di una grande stanza da bagno padronale classica con lavabo sottopiano, ante in stile shaker, ante in legno scuro, top in quarzo composito, doccia a filo pavimento, piastrelle beige, piastrelle di vetro, pareti bianche e pavimento in gres porcellanato
Foto di una grande stanza da bagno padronale classica con lavabo sottopiano, ante in stile shaker, ante in legno scuro, top in quarzo composito, doccia a filo pavimento, piastrelle beige, piastrelle di vetro, pareti bianche e pavimento in gres porcellanato
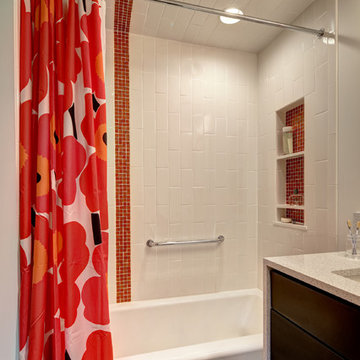
Photo: Memories TTL/ Wing Wong
Esempio di una stanza da bagno classica di medie dimensioni con ante lisce, ante nere, vasca ad alcova, vasca/doccia, WC a due pezzi, piastrelle bianche, piastrelle in ceramica, pareti bianche, pavimento in gres porcellanato, lavabo sottopiano, top in quarzo composito e pavimento grigio
Esempio di una stanza da bagno classica di medie dimensioni con ante lisce, ante nere, vasca ad alcova, vasca/doccia, WC a due pezzi, piastrelle bianche, piastrelle in ceramica, pareti bianche, pavimento in gres porcellanato, lavabo sottopiano, top in quarzo composito e pavimento grigio

The Ascension - Super Ranch on Acreage in Ridgefield Washington by Cascade West Development Inc.
Another highlight of this home is the fortified retreat of the Master Suite and Bath. A built-in linear fireplace, custom 11ft coffered ceilings and 5 large windows allow the delicate interplay of light and form to surround the home-owner in their place of rest. With pristine beauty and copious functions the Master Bath is a worthy refuge for anyone in need of a moment of peace. The gentle curve of the 10ft high, barrel-vaulted ceiling frames perfectly the modern free-standing tub, which is set against a backdrop of three 6ft tall windows. The large personal sauna and immense tile shower offer even more options for relaxation and relief from the day.
Cascade West Facebook: https://goo.gl/MCD2U1
Cascade West Website: https://goo.gl/XHm7Un
These photos, like many of ours, were taken by the good people of ExposioHDR - Portland, Or
Exposio Facebook: https://goo.gl/SpSvyo
Exposio Website: https://goo.gl/Cbm8Ya
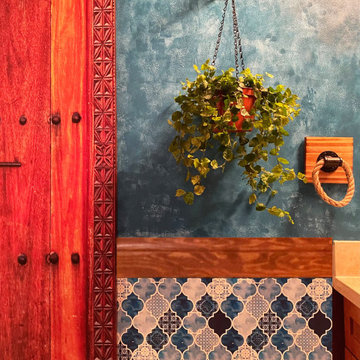
Our sweet and humble client couple Nadia and John wanted to have both their guest and master bathroom inspired by Spanish interior design. This guest bathroom we focused on the old Colonial Spanish style bathroom with distressed walls and blue Moroccan tiles. Nadia specifically wanted teal blue as she is a fan of that color. It was fun designing and working on this bathroom. That iron decorative Spanish arc window and Spanish Moss curtain plant completed the whole look of the space.
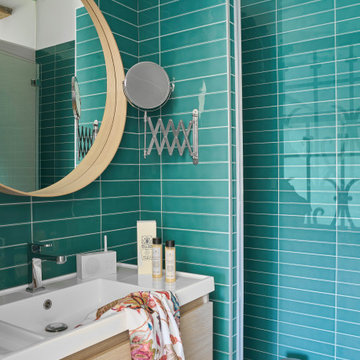
Baño con apertura de cristal en pared, alicatado de Porcelanosa , mueble de Bath+ y espejo de Ikea.
Foto di una piccola stanza da bagno chic con consolle stile comò, ante bianche, piastrelle verdi, pareti verdi, pavimento in laminato, lavabo sospeso, porta doccia a battente, top bianco, doccia a filo pavimento, panca da doccia, un lavabo, mobile bagno sospeso e piastrelle in gres porcellanato
Foto di una piccola stanza da bagno chic con consolle stile comò, ante bianche, piastrelle verdi, pareti verdi, pavimento in laminato, lavabo sospeso, porta doccia a battente, top bianco, doccia a filo pavimento, panca da doccia, un lavabo, mobile bagno sospeso e piastrelle in gres porcellanato
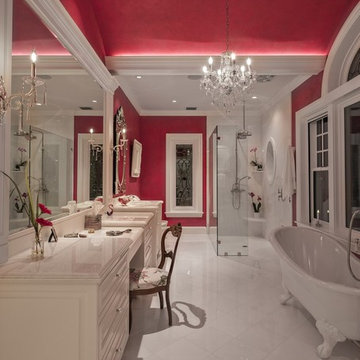
Foto di un'ampia stanza da bagno padronale chic con vasca con piedi a zampa di leone, doccia a filo pavimento, WC monopezzo, pavimento in marmo, top in marmo e doccia aperta
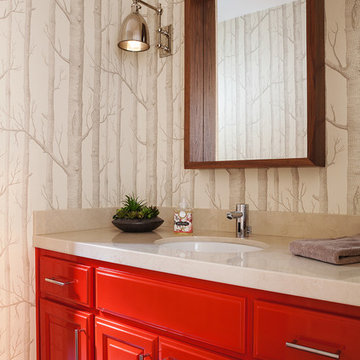
Idee per una stanza da bagno classica con lavabo sottopiano, ante con bugna sagomata, ante rosse e pareti multicolore
Stanze da Bagno classiche rosse - Foto e idee per arredare
8
