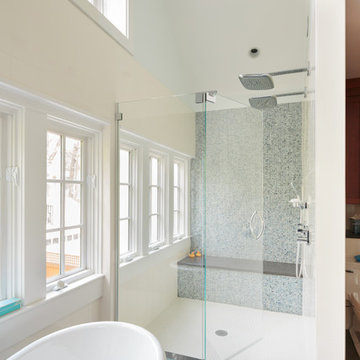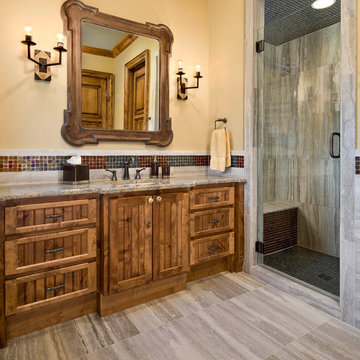Stanze da Bagno classiche - Foto e idee per arredare
Filtra anche per:
Budget
Ordina per:Popolari oggi
1 - 20 di 228 foto
1 di 3

Traditional style bathroom with cherry shaker vanity with double undermount sinks, marble counters, three wall aclove tub, porcelain tile, glass walk in shower, and tile floors.
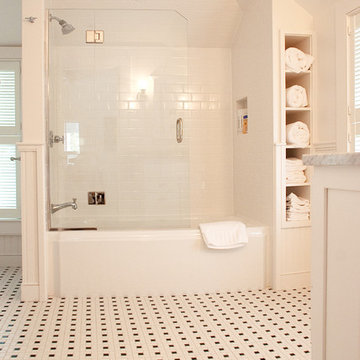
Mary Prince Photography © 2012 Houzz
Ispirazione per una stanza da bagno classica con vasca ad alcova, vasca/doccia, piastrelle bianche e piastrelle diamantate
Ispirazione per una stanza da bagno classica con vasca ad alcova, vasca/doccia, piastrelle bianche e piastrelle diamantate

Ispirazione per una stanza da bagno chic con ante con bugna sagomata, ante in legno scuro, doccia alcova, piastrelle beige e panca da doccia
Trova il professionista locale adatto per il tuo progetto

Denash Photography, Designed by Wendy Kuhn
This bathroom has tons of character from the large oval freestanding bathtub and the custom mosaic tiled shower. The exotic wallpaper and bird art is a unique touch. The shower has all different sizes and varieties of tile, and the floor is a large porcelain tile.

A central upper storage cabinet painted with Farrow and Ball's Stone Blue No. 86 separates the two sinks in this marble Master Bath. Rion Rizzo, Creative Sources Photography
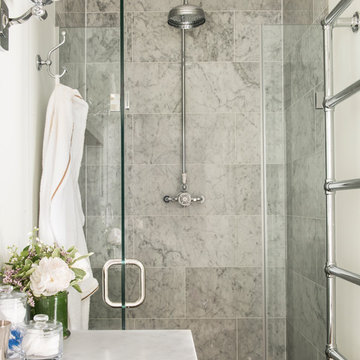
We clad the shower in marble, and created a large alcove shower, with a frameless enclosure. The shower is by Lefroy Brooks.
Immagine di una stanza da bagno padronale chic di medie dimensioni con lavabo sottopiano, top in marmo, doccia alcova, pavimento in pietra calcarea e pareti grigie
Immagine di una stanza da bagno padronale chic di medie dimensioni con lavabo sottopiano, top in marmo, doccia alcova, pavimento in pietra calcarea e pareti grigie
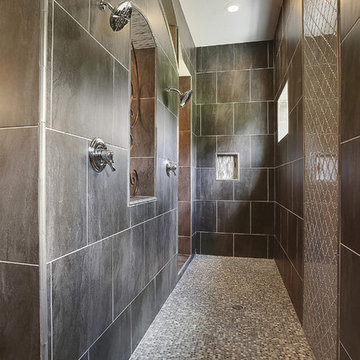
Walk-thru shower
Ispirazione per una stanza da bagno chic con doccia doppia, piastrelle marroni e pavimento con piastrelle a mosaico
Ispirazione per una stanza da bagno chic con doccia doppia, piastrelle marroni e pavimento con piastrelle a mosaico
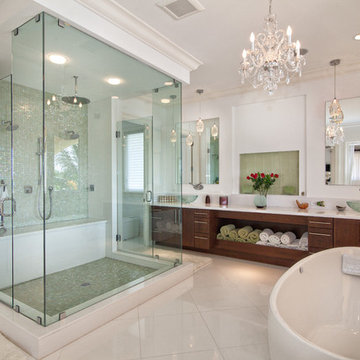
This master bath is the ultimate in luxury. From the full spa shower with body jets, rain head and dual shower heads to the polished marble floor and crystal chandelier.
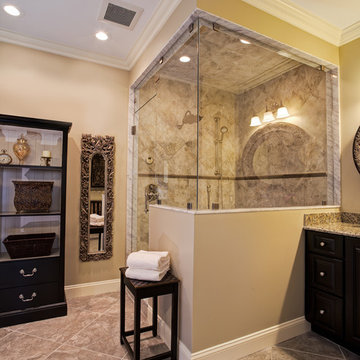
© Deborah Scannell Photography
Idee per una stanza da bagno padronale tradizionale di medie dimensioni con lavabo sottopiano, ante con bugna sagomata, ante nere, top in granito, doccia ad angolo, piastrelle grigie, piastrelle in gres porcellanato, pareti beige e pavimento in gres porcellanato
Idee per una stanza da bagno padronale tradizionale di medie dimensioni con lavabo sottopiano, ante con bugna sagomata, ante nere, top in granito, doccia ad angolo, piastrelle grigie, piastrelle in gres porcellanato, pareti beige e pavimento in gres porcellanato
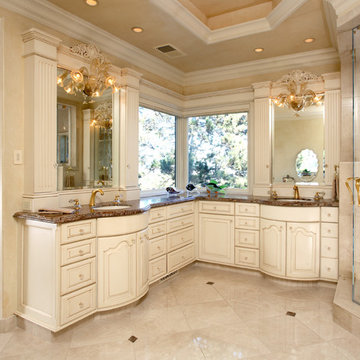
Foto di una stanza da bagno classica con top in granito, pavimento beige e top marrone
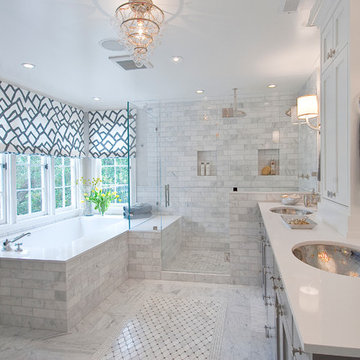
TMD custom designed Master Bathroom.
Ispirazione per una stanza da bagno tradizionale con lavabo sottopiano, ante in stile shaker, doccia alcova e piastrelle bianche
Ispirazione per una stanza da bagno tradizionale con lavabo sottopiano, ante in stile shaker, doccia alcova e piastrelle bianche

Normandy Designer Vince Weber was able to maximize the potential of the space by creating a corner walk in shower and angled tub with tub deck in this master suite. He was able to create the spa like aesthetic these homeowners had hoped for and a calming retreat, while keeping with the style of the home as well.
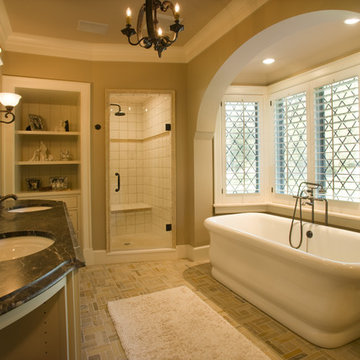
Photography: Phillip Mueller
Architect: Murphy & Co. Design
Builder: Kyle Hunt
Ispirazione per una stanza da bagno classica con vasca freestanding e top in marmo
Ispirazione per una stanza da bagno classica con vasca freestanding e top in marmo
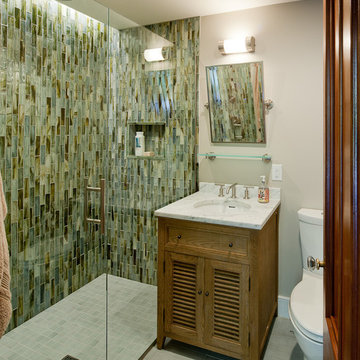
When our clients acquired this classic Beacon Hill condominium overlooking Boston Common, they sought collaboration with Feinmann Design|Build to renovate the entire space. The lack of connection between the kitchen, located in the back of the home, and the living and dining rooms was the focus of the redesign. Also on the wish list was a new bedroom and a second family bathroom to be located in the area of the existing kitchen. The resulting plan for this extensive renovation was an updated floor plan to match our clients’ modern lifestyle, while retaining much of the homes original detail.
Connecting the most frequented rooms in the house required relocating the kitchen to the front of the condo to be closer to the living and dining rooms. A wall anchored by elegant columns defines the kitchen and adds sophistication to the adjoining dining room. Natural light shines through skylights that were exposed when the kitchen ceiling was opened and then styled to reflect the classic woodworking details found in the rest of the home. White marble counters grace the custom built island, perfect for a casual meal or for doing homework.
While reconfiguring the master bathroom and renovating the second bedroom proved to be a major project, our skilled team also relocated the new bedroom and family bathroom to the area where the kitchen formally was. Each of the three renovated bathrooms truly achieved a style of their own – in the Master Bath, a soaking tub and shower are enclosed, as is traditional in Japan, in floor to ceiling glass. To complete our clients wish list, we designed and built a classic Japanese Tatami room to double as both a guest bedroom and meditation space – a unique feature within a classically designed home.
Photos by John Horner

A classic black and white bath, in a 1910 home
photo by Michele Lee Willson
Esempio di una stanza da bagno chic di medie dimensioni con piastrelle a mosaico, lavabo a colonna, vasca ad alcova, vasca/doccia, WC a due pezzi, pavimento con piastrelle in ceramica, pareti grigie e doccia con tenda
Esempio di una stanza da bagno chic di medie dimensioni con piastrelle a mosaico, lavabo a colonna, vasca ad alcova, vasca/doccia, WC a due pezzi, pavimento con piastrelle in ceramica, pareti grigie e doccia con tenda
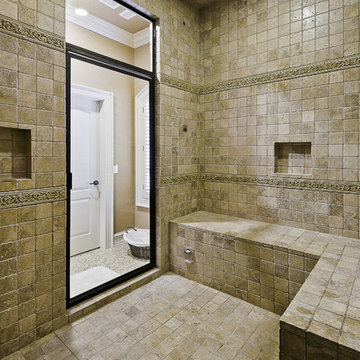
This HUGE shower was done in all Noce Travertine, with Steam Shower built in as well as two shower heads.
Ispirazione per una stanza da bagno tradizionale con piastrelle beige e piastrelle in travertino
Ispirazione per una stanza da bagno tradizionale con piastrelle beige e piastrelle in travertino
Stanze da Bagno classiche - Foto e idee per arredare
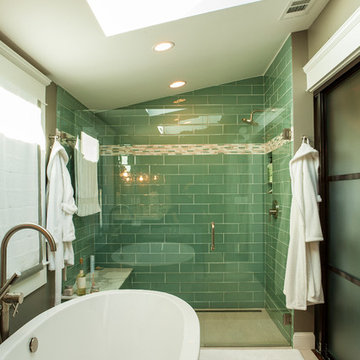
Ispirazione per una stanza da bagno classica con vasca freestanding, doccia alcova, piastrelle verdi e piastrelle di vetro
1
